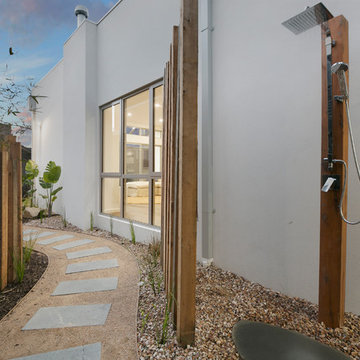Сортировать:
Бюджет
Сортировать:Популярное за сегодня
1 - 20 из 460 фото
1 из 3
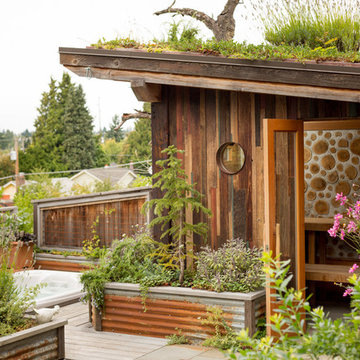
Photo by Alex Crook
https://www.alexcrook.com/
Design by Judson Sullivan
http://www.cultivarllc.com/
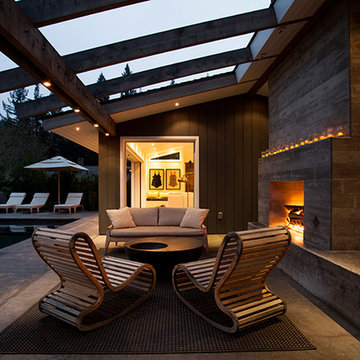
Polished concrete flooring carries out to the pool deck connecting the spaces, including a cozy sitting area flanked by a board form concrete fireplace, and appointed with comfortable couches for relaxation long after dark.
Poolside chaises provide multiple options for lounging and sunbathing, and expansive Nano doors poolside open the entire structure to complete the indoor/outdoor objective.
Photo credit: Ramona d'Viola
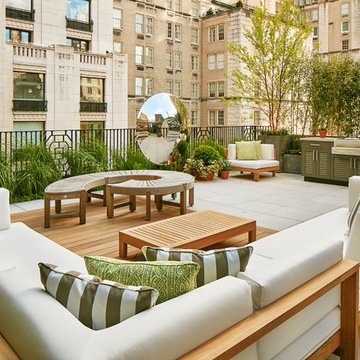
Charles Mayer Photography
Стильный дизайн: терраса на крыше, на крыше в современном стиле без защиты от солнца - последний тренд
Стильный дизайн: терраса на крыше, на крыше в современном стиле без защиты от солнца - последний тренд
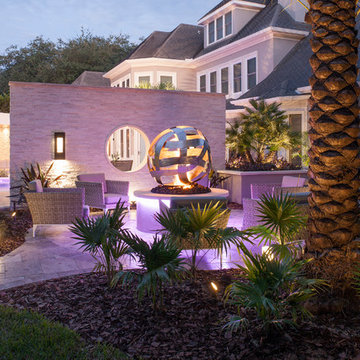
Adjacent to the pool area and visually connected via a circular window is a sitting area surrounding a dramatic fire feature. From a central elevated structure, fire rises to create an internal glow to a towering metallic orb sculpture. Travertine pavers are carried into this area to present a circular patio surrounded by tropical plantings.
Photography by Joe Traina
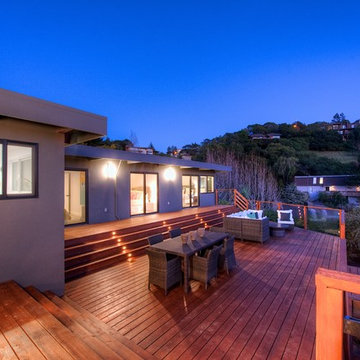
This 1963 one-story classic is the perfect blend of vintage and modern luxury. Prominently sited on a premium view lot in the highly sought-after Loch Lomond neighborhood of San Rafael. Southern exposure with wide open views that open out to a spectacular deck and level yard showing off the Bay, Mt. Tamalpais, and surrounding hills. Remodeled to perfection with a focus on maintaining the mid-century feeling and style with 21st Century amenities. 4 bedrooms, 3.5 baths, plus Office/Den/5th bedroom with glass French doors opening to family room and doors leading out to private rear patio. Over 1/3 acre level yard and 72" wide steel and glass pivot door opening into an all-glass formal entry. Spectacular open Kitchen/Family combination, custom kitchen cabinetry and large spacious island with counter seating and beautiful thick quartz countertop. Fisher and Paykel stainless appliances, custom built- gas fireplace in family room. Floor to ceiling windows create spectacular bay and mountain views and leads you out to the open and spacious deck area. Vein-cut limestone plank flooring throughout the main areas of the house. Wood floors in master bedroom and high end carpeting in the additional bedrooms. New roof, electric, plumbing, furnace, tank less water heaters, air-conditioning.
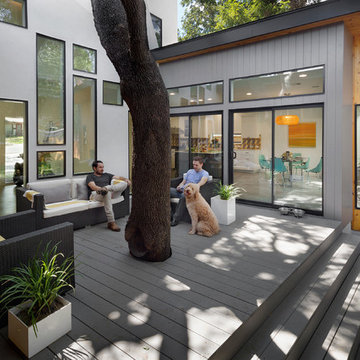
Balanced shade, dappled sunlight, and tree canopy views are the basis of the 518 Sacramento Drive house design. The entry is on center with the lot’s primary Live Oak tree, and each interior space has a unique relationship to this central element.
Composed of crisply-detailed, considered materials, surfaces and finishes, the home is a balance of sophistication and restraint. The two-story massing is designed to allow for a bold yet humble street presence, while each single-story wing extends through the site, forming intimate outdoor and indoor spaces.
Photo: Brian Mihealsick
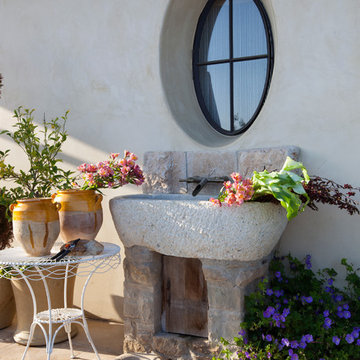
На фото: двор среднего размера на боковом дворе в средиземноморском стиле с покрытием из каменной брусчатки без защиты от солнца с
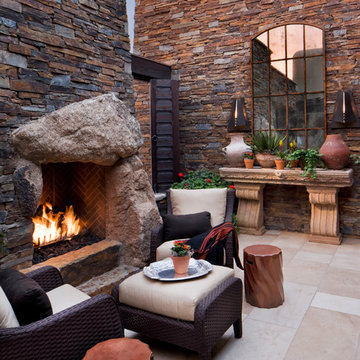
Contemporary patio with stone fireplace.
Architect: Urban Design Associates
Builder: Manship Builders
Interior Designer: Billi Springer
Photographer: Thompson Photographic
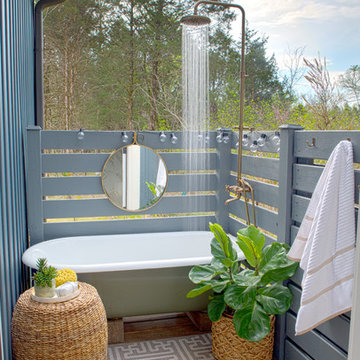
Свежая идея для дизайна: душ на террасе в морском стиле без защиты от солнца - отличное фото интерьера
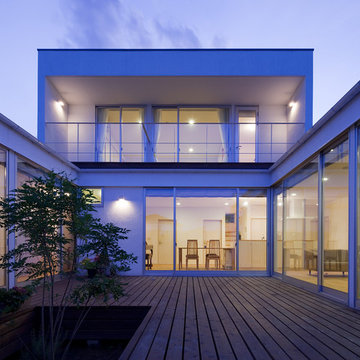
Masayoshi Ishii
Источник вдохновения для домашнего уюта: большая терраса в стиле модернизм без защиты от солнца
Источник вдохновения для домашнего уюта: большая терраса в стиле модернизм без защиты от солнца
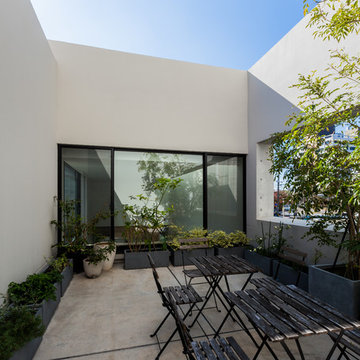
陽光溢れるコートハウス/Photo by ArchiphotoKATO
Источник вдохновения для домашнего уюта: двор на внутреннем дворе в современном стиле без защиты от солнца
Источник вдохновения для домашнего уюта: двор на внутреннем дворе в современном стиле без защиты от солнца
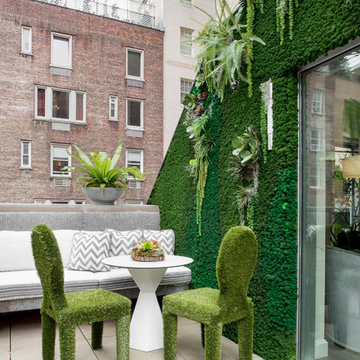
Photo: Rikki Snyder © 2018 Houzz
На фото: вертикальный сад на крыше, на крыше в стиле фьюжн без защиты от солнца с
На фото: вертикальный сад на крыше, на крыше в стиле фьюжн без защиты от солнца с
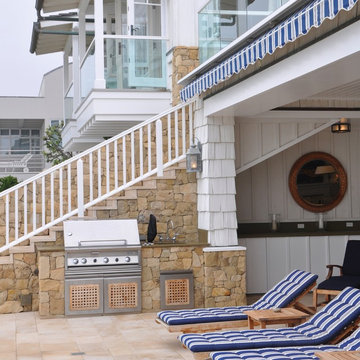
Свежая идея для дизайна: двор на заднем дворе в морском стиле с зоной барбекю без защиты от солнца - отличное фото интерьера
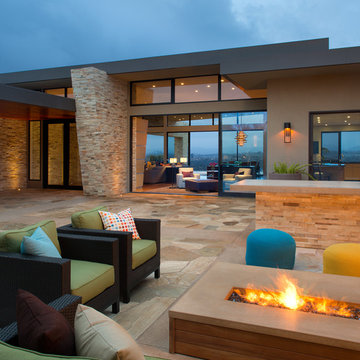
Brady Architectural Photography
Свежая идея для дизайна: большой двор на заднем дворе в современном стиле с местом для костра и покрытием из каменной брусчатки без защиты от солнца - отличное фото интерьера
Свежая идея для дизайна: большой двор на заднем дворе в современном стиле с местом для костра и покрытием из каменной брусчатки без защиты от солнца - отличное фото интерьера
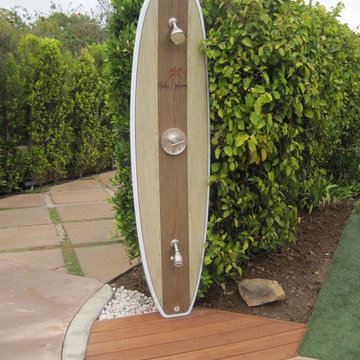
Contact us for your own custom surfboard shower.
Outdoor shower designed and custom made from a real surfboard.
Wilco Bos, LLC.
На фото: двор среднего размера на заднем дворе в морском стиле с летним душем без защиты от солнца с
На фото: двор среднего размера на заднем дворе в морском стиле с летним душем без защиты от солнца с
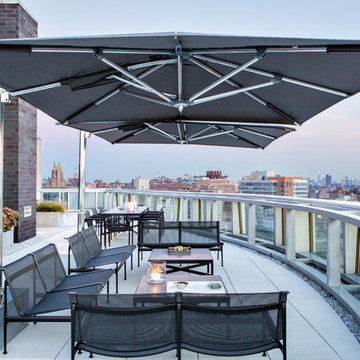
Photo: Donna Dotan
Идея дизайна: терраса на крыше, на крыше в современном стиле без защиты от солнца
Идея дизайна: терраса на крыше, на крыше в современном стиле без защиты от солнца
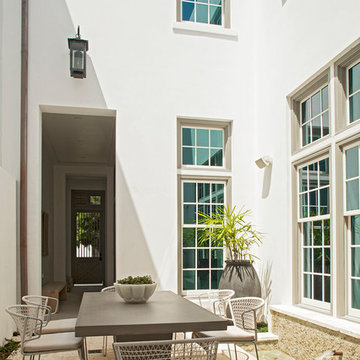
Стильный дизайн: маленький двор на внутреннем дворе в современном стиле с фонтаном и покрытием из плитки без защиты от солнца для на участке и в саду - последний тренд
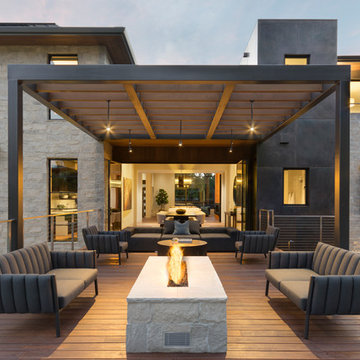
Стильный дизайн: терраса на заднем дворе в современном стиле с местом для костра без защиты от солнца - последний тренд
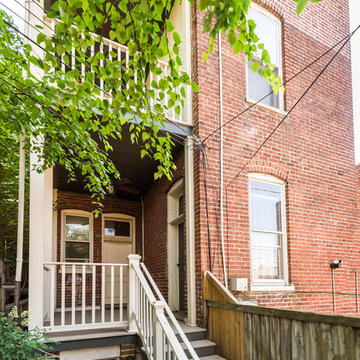
Piperbear Designs helped restore this 1908 Victorian triplex located on the vibrant West Grace St section of Richmond's Fan District
SCOPE OF WORK
- New / upgraded kitchens with new cabinets, new tile, and granite countertops
- New / upgraded bathrooms with new tile and fixtures
- Complete renovation of 2-level exterior rear porch
- Interior painting of all units
- Designer light fixtures and ceiling fans
- Buffed hardwood floors
- New air conditioning systems (3) for high efficiency
- Updated boiler system for higher efficiency and better radiant heat
- Added off street parking space
Фото: экстерьеры без защиты от солнца
1






