Сортировать:
Бюджет
Сортировать:Популярное за сегодня
1 - 20 из 83 фото
1 из 3
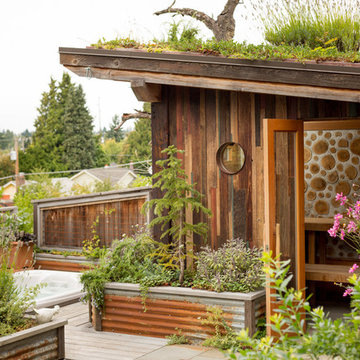
Photo by Alex Crook
https://www.alexcrook.com/
Design by Judson Sullivan
http://www.cultivarllc.com/
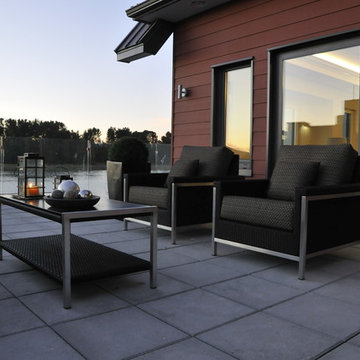
6 stunning waterfront homes along the river in serene Ladner, BC. Interior and exterior residential new construction painting by Warline Painting Ltd. Photos by Ina VanTonder.
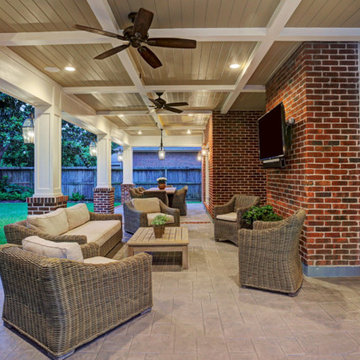
American traditional Spring Valley home looking to add an outdoor living room designed and built to look original to the home building on the existing trim detail and infusing some fresh finish options.
Project highlights include: split brick with decorative craftsman columns, wet stamped concrete and coffered ceiling with oversized beams and T&G recessed ceiling. 2 French doors were added for access to the new living space.
We also included a wireless TV/Sound package and a complete pressure wash and repaint of home.
Photo Credit: TK Images
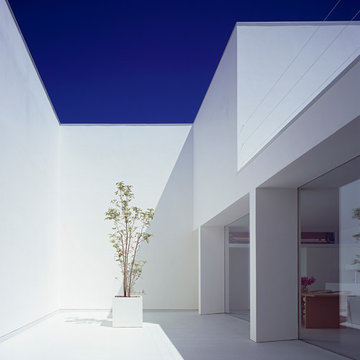
Ken'ichi Suzuki Photo Office
На фото: двор на внутреннем дворе в стиле модернизм с покрытием из декоративного бетона без защиты от солнца с
На фото: двор на внутреннем дворе в стиле модернизм с покрытием из декоративного бетона без защиты от солнца с
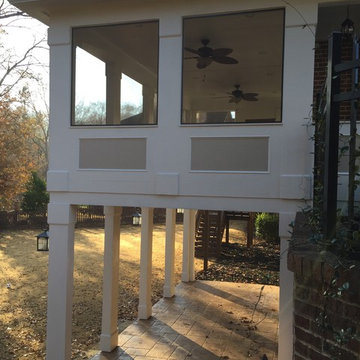
На фото: веранда в классическом стиле с крыльцом с защитной сеткой и покрытием из декоративного бетона

Пример оригинального дизайна: большая веранда на заднем дворе в классическом стиле с крыльцом с защитной сеткой, навесом, покрытием из декоративного бетона и деревянными перилами
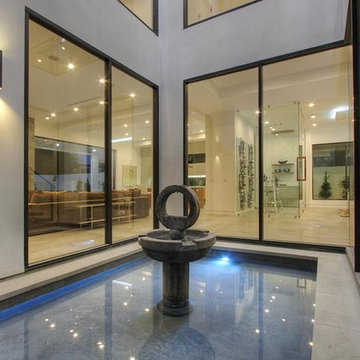
Стильный дизайн: спортивный бассейн среднего размера, произвольной формы на заднем дворе в современном стиле с джакузи и покрытием из декоративного бетона - последний тренд
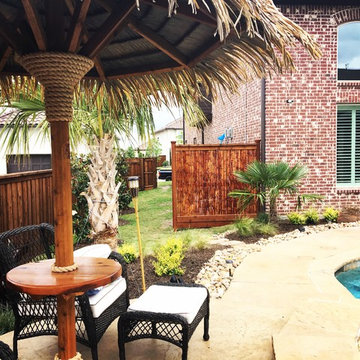
This 8' palapa is the smallest of our three standard umbrellas. Also, peep the privacy bamboo fence in the back. We love to combine bamboo and cedar wood! Such a beautiful outcome. We also stain the natural bamboo to ensure durability and to make it match each backyard. These fences are perfect for separating areas in your patio to make you oasis even nicer. I'm not supposed to reveal this, but that bamboo fence is actually hiding all the ugly pool tanks and equipment!!! can be customized to any height or length and perfect to hide any ugly or undesirable patio necessity!
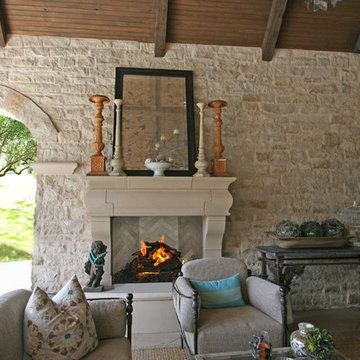
The Parisian
Inspired from an original fireplace acquired in France, this fireplace mantel features the combination of linear and fluid shapes to give an authentic aged appeal. Perfect for outdoor living.
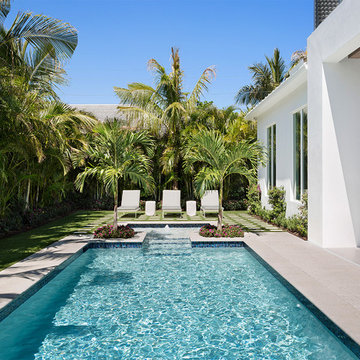
Pool
На фото: естественный, прямоугольный бассейн среднего размера на заднем дворе в стиле модернизм с покрытием из декоративного бетона с
На фото: естественный, прямоугольный бассейн среднего размера на заднем дворе в стиле модернизм с покрытием из декоративного бетона с
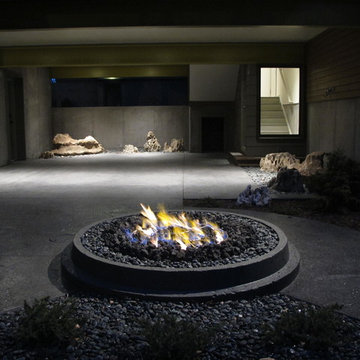
Outdoor patio and terrace spaces abound in this contemporary urban renewal home in Kansas City. There is even a glass floor system (not seen in this picture) which provides light and views of the patio from the kitchen above.
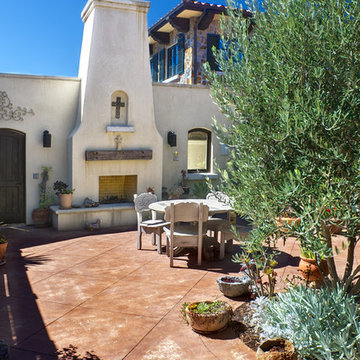
John Costill
Источник вдохновения для домашнего уюта: большой двор на внутреннем дворе в средиземноморском стиле с местом для костра и покрытием из декоративного бетона без защиты от солнца
Источник вдохновения для домашнего уюта: большой двор на внутреннем дворе в средиземноморском стиле с местом для костра и покрытием из декоративного бетона без защиты от солнца
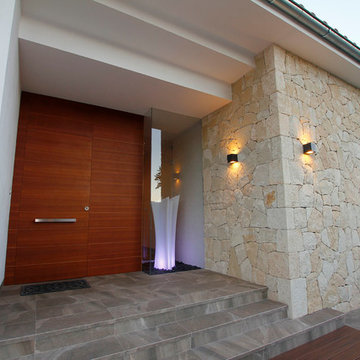
Ébano arquitectura de interiores amplía y rehabilita esta vivienda en Alcoy, con un diseño que pone en valor los materiales nobles como punto de partida del diseño. En el exterior se mantiene el jardín clasicista que contrasta con una piscina y ampliación de líneas rectas y limpias. En el interior el mármol y la madera de nogal visten esta gran casa en contraste con el blanco puro y los cerramientos de vidrio que aportan gran visibilidad y sensación de amplitud.
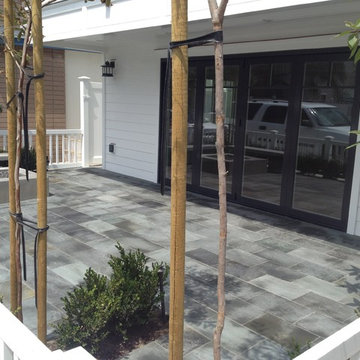
Landworks Construction design team can turn any area into a very appealing, and comfortable space so your client may enjoy the comfort of there hard work.
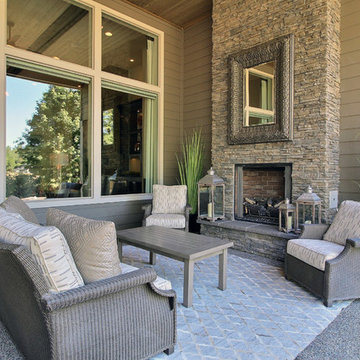
Paint by Sherwin Williams
Body Color - Backdrop - SW 7025
Trim Color - Worldly Gray - SW 7043
Exterior Stone by Eldorado Stone
Stone Product Stacked Stone in Nantucket
Doors by Western Pacific Building Materials
Windows by Milgard Windows & Doors
Window Product Style Line® Series
Window Supplier Troyco - Window & Door
Lighting by Destination Lighting
Garage Doors by NW Door
LAP Siding by James Hardie USA
Construction Supplies via PROBuild
Landscaping by GRO Outdoor Living
Customized & Built by Cascade West Development
Photography by ExposioHDR Portland
Original Plans by Alan Mascord Design Associates
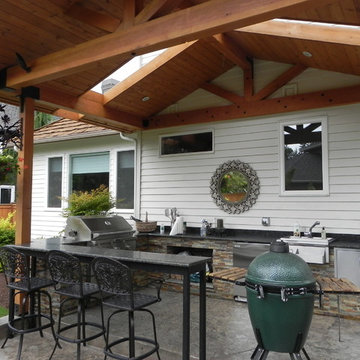
Sublime Garden Design
Пример оригинального дизайна: двор среднего размера на заднем дворе в стиле фьюжн с летней кухней, покрытием из декоративного бетона и навесом
Пример оригинального дизайна: двор среднего размера на заднем дворе в стиле фьюжн с летней кухней, покрытием из декоративного бетона и навесом
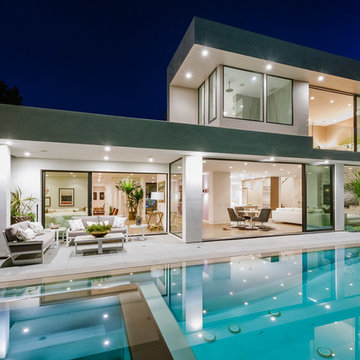
Стильный дизайн: большой бассейн-инфинити произвольной формы на заднем дворе в стиле модернизм с джакузи и покрытием из декоративного бетона - последний тренд
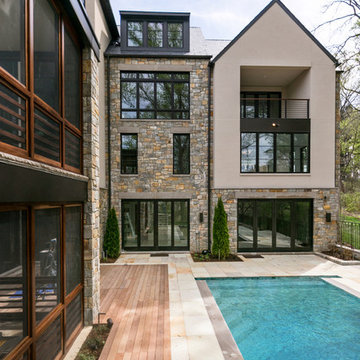
This home exemplifies the meaning of contemporary design. Our clients wanted something that would stand out in a community of new homes in the prestigious 1801 Foxhall development in Northwest DC. The stones for the exterior were individually cut and laid so that they provided a more modern feel. The narrow windows with stone headers and ledges add to that feeling, along with the flat wood-paneled garage door. The wood trim details throughout the home and the exquisite custom Italian tiles were all completely custom designed, along with the sleek kitchen cabinets and bathroom vanities. The feeling of contemporary, clean lines are carried out everywhere in the home. And the most prominent feature for that is the wood and steel linear “zig-zag” staircase which is a centerpiece of the home. The sauna has a luxurious Scandinavian feel that works well in the home. One of the most interesting features of this home are the views from different rooms, looking towards other parts of the home. You are able to see new and interesting design features from a variety of angles, each one creating its own contemporary look.
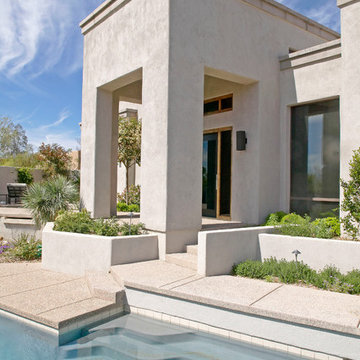
На фото: двор среднего размера на заднем дворе в средиземноморском стиле с фонтаном и покрытием из декоративного бетона
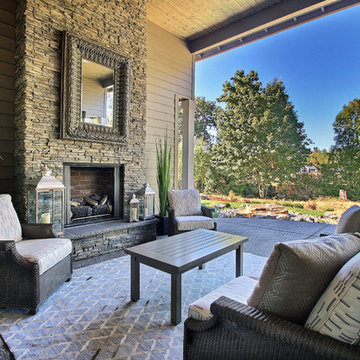
Paint by Sherwin Williams
Body Color - Backdrop - SW 7025
Trim Color - Worldly Gray - SW 7043
Exterior Stone by Eldorado Stone
Stone Product Stacked Stone in Nantucket
Doors by Western Pacific Building Materials
Windows by Milgard Windows & Doors
Window Product Style Line® Series
Window Supplier Troyco - Window & Door
Lighting by Destination Lighting
Garage Doors by NW Door
LAP Siding by James Hardie USA
Construction Supplies via PROBuild
Landscaping by GRO Outdoor Living
Customized & Built by Cascade West Development
Photography by ExposioHDR Portland
Original Plans by Alan Mascord Design Associates
Фото: экстерьеры с покрытием из декоративного бетона
1





