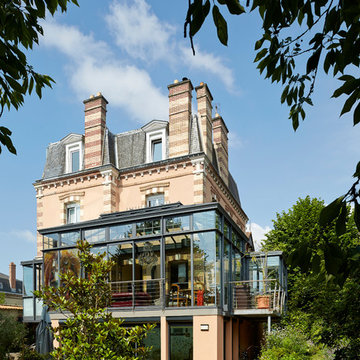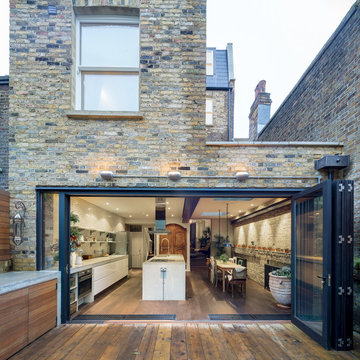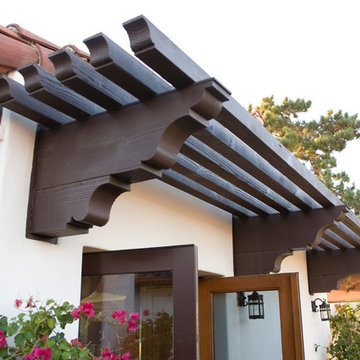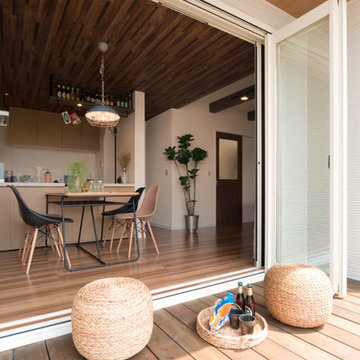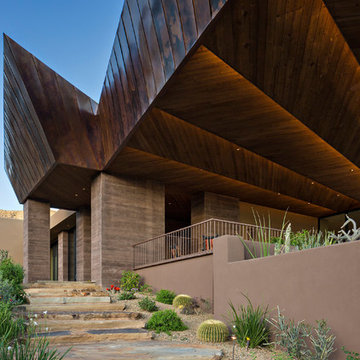Сортировать:
Бюджет
Сортировать:Популярное за сегодня
121 - 140 из 12 272 фото
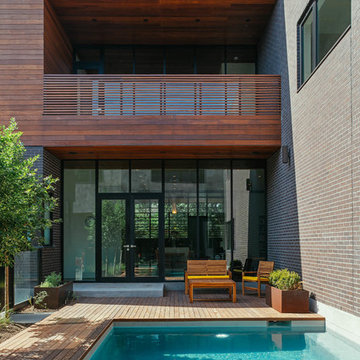
The Kipling house is a new addition to the Montrose neighborhood. Designed for a family of five, it allows for generous open family zones oriented to large glass walls facing the street and courtyard pool. The courtyard also creates a buffer between the master suite and the children's play and bedroom zones. The master suite echoes the first floor connection to the exterior, with large glass walls facing balconies to the courtyard and street. Fixed wood screens provide privacy on the first floor while a large sliding second floor panel allows the street balcony to exchange privacy control with the study. Material changes on the exterior articulate the zones of the house and negotiate structural loads.
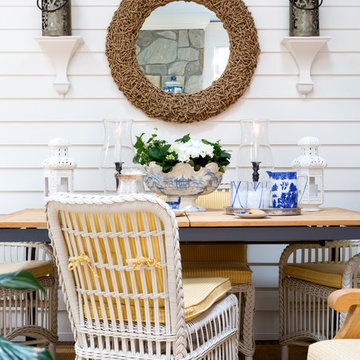
Стильный дизайн: терраса среднего размера в морском стиле с паркетным полом среднего тона, стандартным камином, фасадом камина из камня, стандартным потолком и коричневым полом - последний тренд
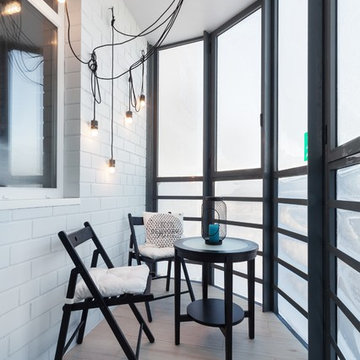
Аскар Кабжан
Свежая идея для дизайна: терраса в современном стиле - отличное фото интерьера
Свежая идея для дизайна: терраса в современном стиле - отличное фото интерьера
Find the right local pro for your project
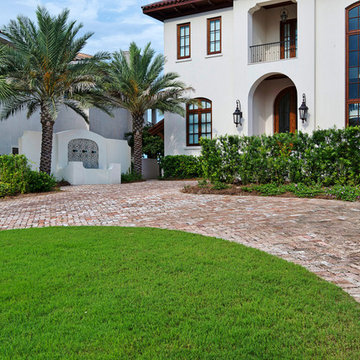
This Mediterranean style landscape compliments the style of the home. The fountain in the motor court creates white noise that is reflected from the stucco walls of the house, covering any noise from the adjacent street.
The infinity pool reflects the water of the bay. Fire bowls on either side of the pool provide ambience at night. Landscape lighting around the entire property enhances the fountain and palms and lights the way along the brick walkways.
Emerald Coast Real Estate Photography
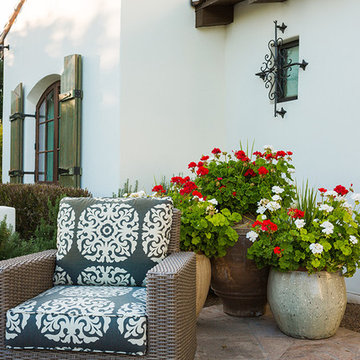
Пример оригинального дизайна: большой двор на заднем дворе в классическом стиле с фонтаном без защиты от солнца
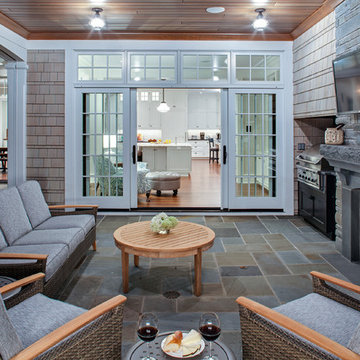
Builder: John Kraemer & Sons | Architect: Swan Architecture | Interiors: Katie Redpath Constable | Landscaping: Bechler Landscapes | Photography: Landmark Photography
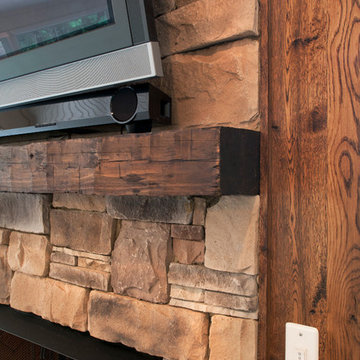
A rustic chic screen porch added incredibly living space to this home is East Cobb. Come inside and see how this upscale porch offers comfort, style and much more family space.
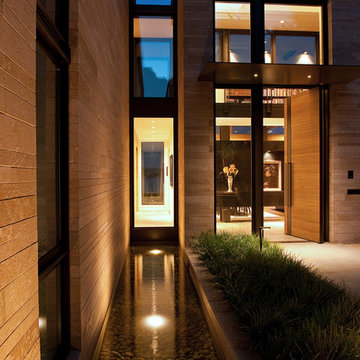
Rob Perry Photography
На фото: участок и сад в современном стиле с
На фото: участок и сад в современном стиле с
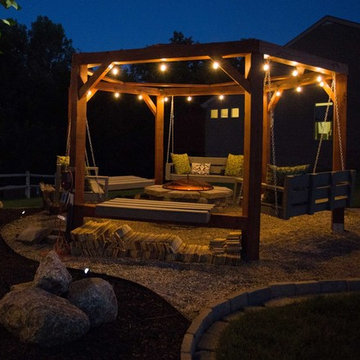
На фото: большой солнечный регулярный сад на заднем дворе в стиле рустика с местом для костра, хорошей освещенностью и покрытием из гравия
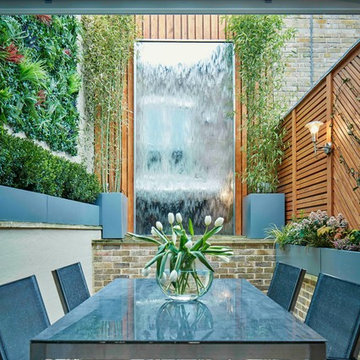
Green Imaging
Идея дизайна: маленький двор на внутреннем дворе в современном стиле с фонтаном и настилом для на участке и в саду
Идея дизайна: маленький двор на внутреннем дворе в современном стиле с фонтаном и настилом для на участке и в саду
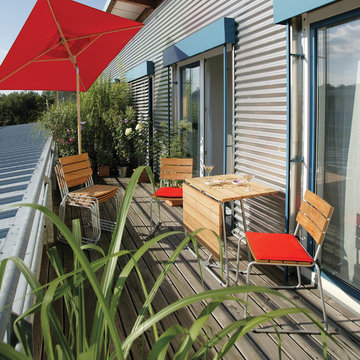
Стильный дизайн: лоджия среднего размера в стиле лофт с козырьком - последний тренд
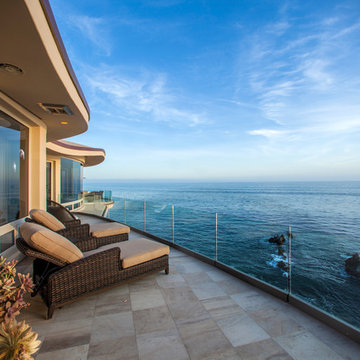
CAGentle cascading curves make this 7500 sq. ft. home almost stealthy. At one with its environment, it is infused with a generous amount of natural light and the cooling coastal breezes of Corona del Mar, Ca. Natural materials and stone in a ledge rock pattern are combined with glass and steel to make this home uniquely spectacular. City and Coastal Commission approvals were secured.
Corona del Mar, California
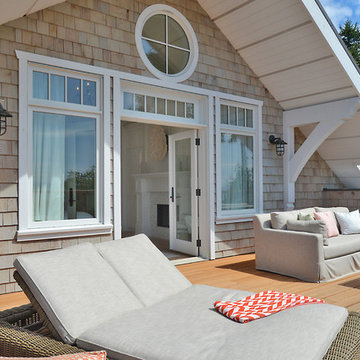
Design by Walter Powell Architect, Sunshine Coast Home Design, Interior Design by Kelly Deck Design, Photo by Linda Sabiston, First Impression Photography
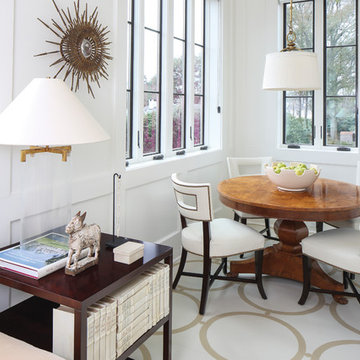
Photography by Melissa Oivanki/Oivanki Photography
Источник вдохновения для домашнего уюта: маленькая терраса в классическом стиле для на участке и в саду
Источник вдохновения для домашнего уюта: маленькая терраса в классическом стиле для на участке и в саду
Фото: экстерьеры
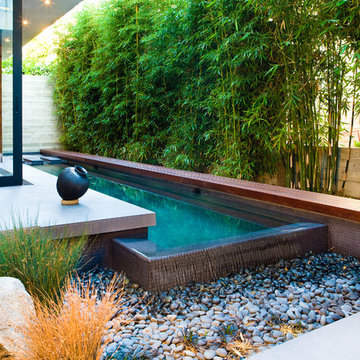
© Scott Mayoral
На фото: участок и сад на внутреннем дворе в современном стиле
На фото: участок и сад на внутреннем дворе в современном стиле
7






