Фото: экстерьеры среднего размера
Сортировать:Популярное за сегодня
1 - 20 из 1 483 фото
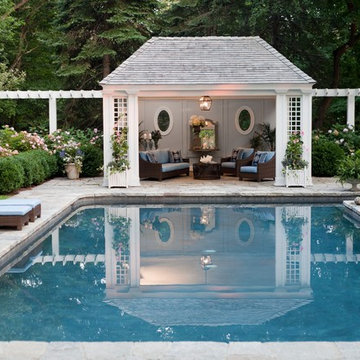
The gorgeous three season pool house is just the right size for an intimate gathering of friends or family.
Пример оригинального дизайна: прямоугольный, спортивный бассейн среднего размера на заднем дворе в классическом стиле с покрытием из каменной брусчатки и домиком у бассейна
Пример оригинального дизайна: прямоугольный, спортивный бассейн среднего размера на заднем дворе в классическом стиле с покрытием из каменной брусчатки и домиком у бассейна
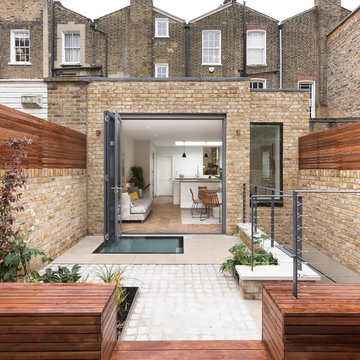
Peter Landers Photography
Источник вдохновения для домашнего уюта: двор среднего размера в современном стиле без защиты от солнца
Источник вдохновения для домашнего уюта: двор среднего размера в современном стиле без защиты от солнца
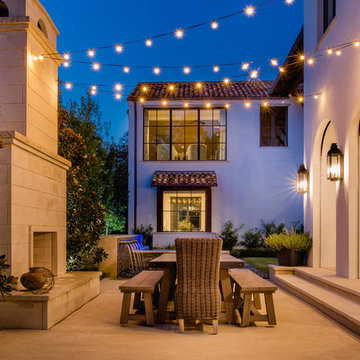
This beautiful outdoor dining area can be enjoyed year round with the large outdoor fireplace to keep you warm in the cooler months. Outdoor string lights give the space a nice warm and inviting ambiance.
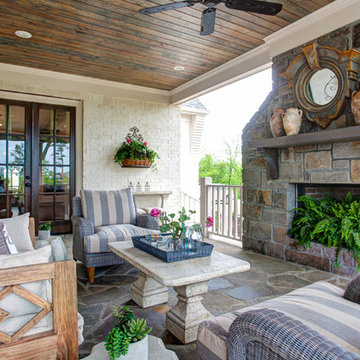
Michael Baxley
Пример оригинального дизайна: веранда среднего размера на заднем дворе в классическом стиле с местом для костра, покрытием из каменной брусчатки и навесом
Пример оригинального дизайна: веранда среднего размера на заднем дворе в классическом стиле с местом для костра, покрытием из каменной брусчатки и навесом
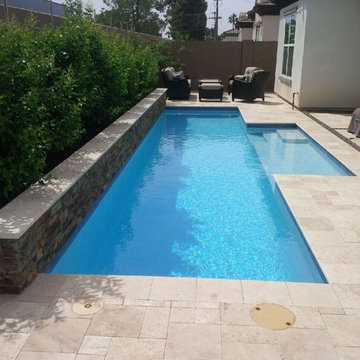
Taking advantage of a long and narrow backyard, this pool design fits perfectly, while allowing for outdoor seating, a barbecue area and a shaded patio. Scottsdale, AZ
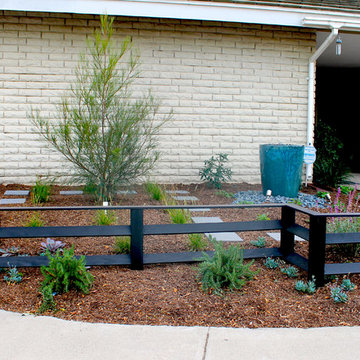
This client's house is located on a busy corner, so she wanted a 'different' fence. The fence is a zig-zag pattern in black. The stepping stones are are keep the angular design of the house. These are new plantings of salvia, agave, and various echeverias.
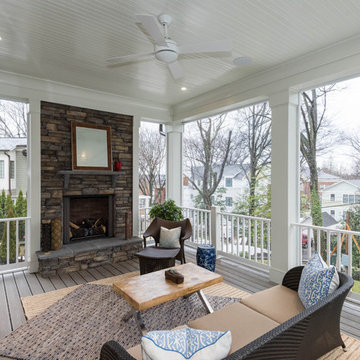
Источник вдохновения для домашнего уюта: терраса среднего размера на заднем дворе в стиле кантри с уличным камином и навесом
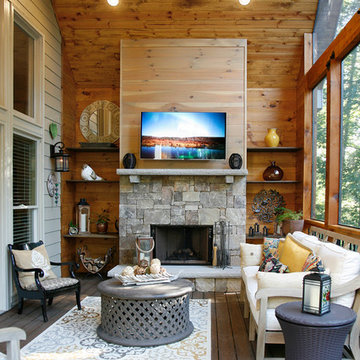
Barbara Brown Photography
На фото: терраса среднего размера в стиле рустика с стандартным камином, фасадом камина из камня, паркетным полом среднего тона, стандартным потолком и коричневым полом с
На фото: терраса среднего размера в стиле рустика с стандартным камином, фасадом камина из камня, паркетным полом среднего тона, стандартным потолком и коричневым полом с
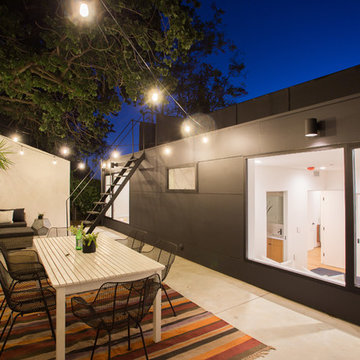
Brian Thomas Jones, Alex Zarour
Стильный дизайн: двор среднего размера в стиле модернизм без защиты от солнца - последний тренд
Стильный дизайн: двор среднего размера в стиле модернизм без защиты от солнца - последний тренд
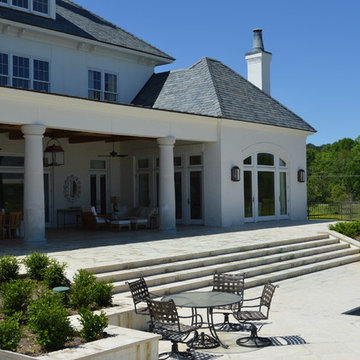
Источник вдохновения для домашнего уюта: двор среднего размера на заднем дворе в классическом стиле с покрытием из каменной брусчатки и навесом
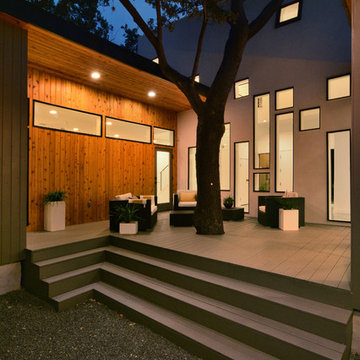
Balanced shade, dappled sunlight, and tree canopy views are the basis of the 518 Sacramento Drive house design. The entry is on center with the lot’s primary Live Oak tree, and each interior space has a unique relationship to this central element.
Composed of crisply-detailed, considered materials, surfaces and finishes, the home is a balance of sophistication and restraint. The two-story massing is designed to allow for a bold yet humble street presence, while each single-story wing extends through the site, forming intimate outdoor and indoor spaces.
Photo: Twist Tours
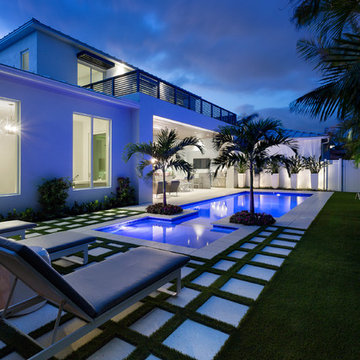
Pool
Идея дизайна: естественный, прямоугольный бассейн среднего размера на заднем дворе в стиле модернизм с мощением тротуарной плиткой
Идея дизайна: естественный, прямоугольный бассейн среднего размера на заднем дворе в стиле модернизм с мощением тротуарной плиткой

Источник вдохновения для домашнего уюта: терраса среднего размера в классическом стиле с полом из сланца, стандартным камином, фасадом камина из кирпича, стандартным потолком и серым полом
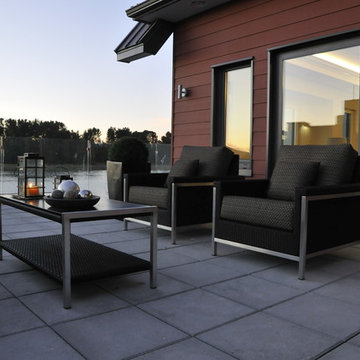
6 stunning waterfront homes along the river in serene Ladner, BC. Interior and exterior residential new construction painting by Warline Painting Ltd. Photos by Ina VanTonder.
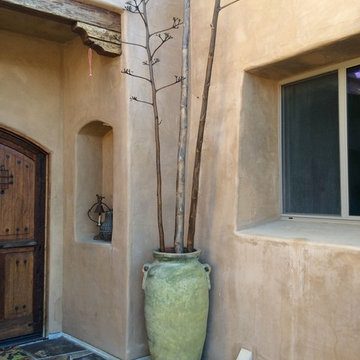
A Southwest style courtyard was designed for family and critters to enjoy an enclosed outdoor space. The 'elk mountain' flagstone path winds thru a cactus garden featuring a 'mancave macho mocha, 'old man cactus and euphorbia tirucali. The perennial garden has a 'caesalpinia pulcherrima', vitex purpurea', cuphea ignea. The sitting garden includes a Furcrea mediopicta (mexico), Leucophyllum frutescens silver leaf (Rio Bravo), and Grevillea'long john'
Sitting at the mesquite table one can enjoy the re-circulating boulder fountain which attracts hummingbirds and butterflies. Brightly colored mexican tile enhances the barbecue. The fireplace with built-in light box has a private sitting area surrounded by an Aloe tree, acacia cultriformis and strelitzia juncea (South Africa)
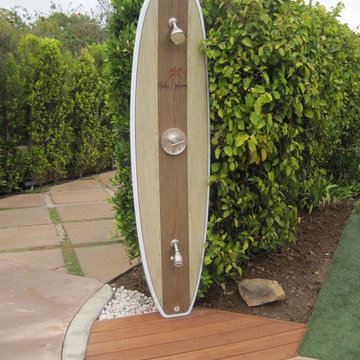
Contact us for your own custom surfboard shower.
Outdoor shower designed and custom made from a real surfboard.
Wilco Bos, LLC.
На фото: двор среднего размера на заднем дворе в морском стиле с летним душем без защиты от солнца с
На фото: двор среднего размера на заднем дворе в морском стиле с летним душем без защиты от солнца с
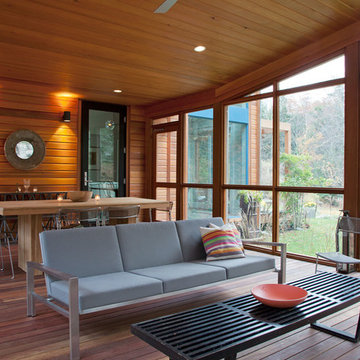
Photos © Rachael L. Stollar
Стильный дизайн: веранда среднего размера в стиле рустика с местом для костра, настилом, навесом и защитой от солнца - последний тренд
Стильный дизайн: веранда среднего размера в стиле рустика с местом для костра, настилом, навесом и защитой от солнца - последний тренд
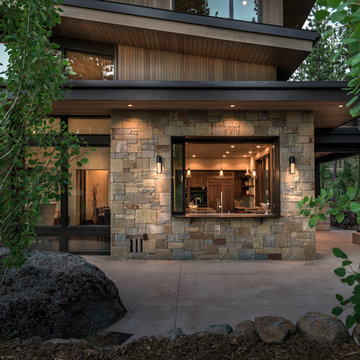
Vance Fox
Стильный дизайн: двор среднего размера на боковом дворе в стиле рустика с покрытием из бетонных плит - последний тренд
Стильный дизайн: двор среднего размера на боковом дворе в стиле рустика с покрытием из бетонных плит - последний тренд
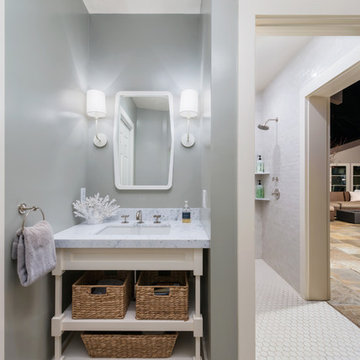
Designed to compliment the existing single story home in a densely wooded setting, this Pool Cabana serves as outdoor kitchen, dining, bar, bathroom/changing room, and storage. Photos by Ross Pushinaitus.
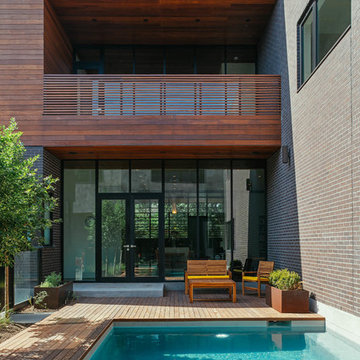
The Kipling house is a new addition to the Montrose neighborhood. Designed for a family of five, it allows for generous open family zones oriented to large glass walls facing the street and courtyard pool. The courtyard also creates a buffer between the master suite and the children's play and bedroom zones. The master suite echoes the first floor connection to the exterior, with large glass walls facing balconies to the courtyard and street. Fixed wood screens provide privacy on the first floor while a large sliding second floor panel allows the street balcony to exchange privacy control with the study. Material changes on the exterior articulate the zones of the house and negotiate structural loads.
Фото: экстерьеры среднего размера
1