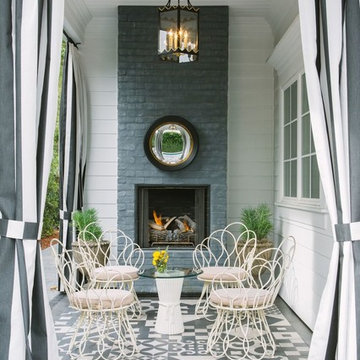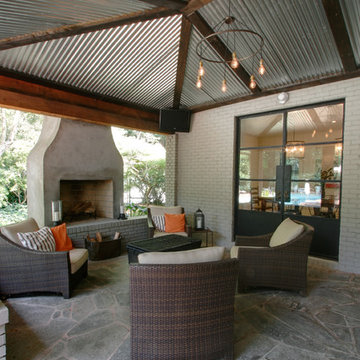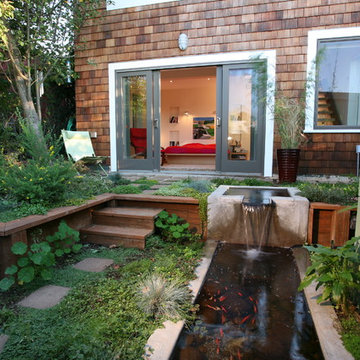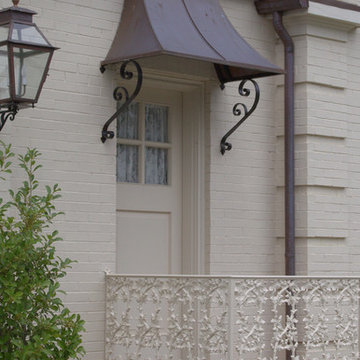Фото: серые экстерьеры
Сортировать:Популярное за сегодня
1 - 20 из 960 фото

Photos By; Nate Grant
Идея дизайна: участок и сад на боковом дворе в современном стиле с с деревянным забором
Идея дизайна: участок и сад на боковом дворе в современном стиле с с деревянным забором
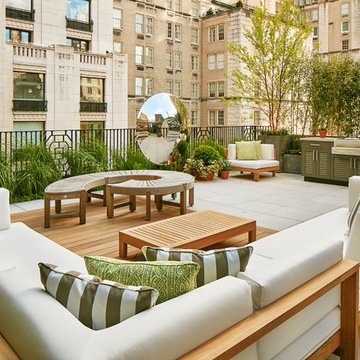
Charles Mayer Photography
Стильный дизайн: терраса на крыше, на крыше в современном стиле без защиты от солнца - последний тренд
Стильный дизайн: терраса на крыше, на крыше в современном стиле без защиты от солнца - последний тренд

На фото: большой двор на заднем дворе в классическом стиле с растениями в контейнерах и покрытием из каменной брусчатки без защиты от солнца с
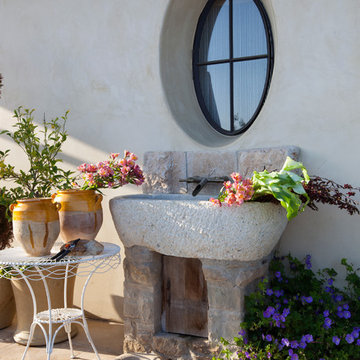
На фото: двор среднего размера на боковом дворе в средиземноморском стиле с покрытием из каменной брусчатки без защиты от солнца с

ipe deck, outdoor fireplace, teak furniture, planters, container garden, steel windows, roof deck, roof terrace
Стильный дизайн: терраса на крыше, на крыше в современном стиле - последний тренд
Стильный дизайн: терраса на крыше, на крыше в современном стиле - последний тренд
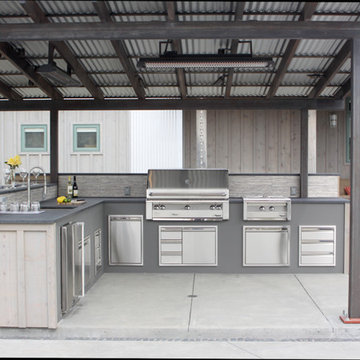
Beautifully unique outdoor kitchen on the Eastside of Sonoma.
Outdoor Kitchen includes:
+ LX2 Series 42 inch Built-in Alfresco Grill w/ Rotisserie and Infrared SearZone.
+ Alfresco VersaPower Cooker
+ 24 inch Built-in Marvel Outdoor Refrigerator
+ Twin Eagles Tall Trash Drawer
+ Twin Eagles 30 inch Triple Drawer and Door Combo
+ Twin Eagles 24 inch Single Access Door
+ Twin Eagles 19 inch Triple Storage Drawer
+ Twin Eagles 30 inch Access Door
+ Bromic Tungsten Smart-Heat 6000 Watt Electric Heater
+ Outdoor Dual Duplex Wall Switch Plate and Gang Box
Construction by: JKT & Associates
Photos by: Theilen Photography
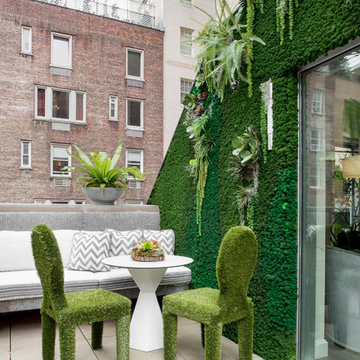
Photo: Rikki Snyder © 2018 Houzz
На фото: вертикальный сад на крыше, на крыше в стиле фьюжн без защиты от солнца с
На фото: вертикальный сад на крыше, на крыше в стиле фьюжн без защиты от солнца с
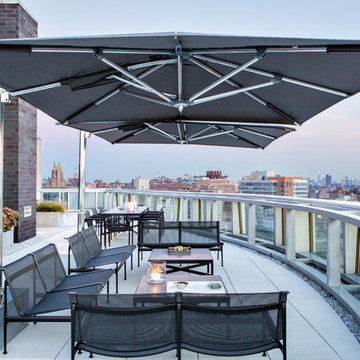
Photo: Donna Dotan
Идея дизайна: терраса на крыше, на крыше в современном стиле без защиты от солнца
Идея дизайна: терраса на крыше, на крыше в современном стиле без защиты от солнца
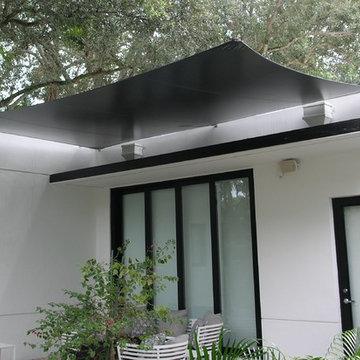
Waterproof Sail Shade covering Patio
На фото: двор среднего размера на заднем дворе в стиле модернизм с козырьком
На фото: двор среднего размера на заднем дворе в стиле модернизм с козырьком
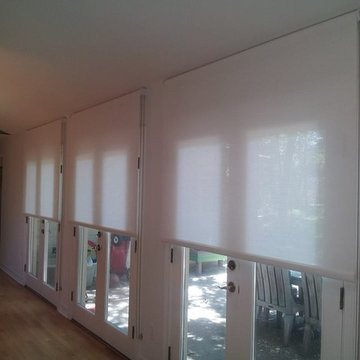
Roller Shades Reverse Roll
Пример оригинального дизайна: двор в современном стиле
Пример оригинального дизайна: двор в современном стиле
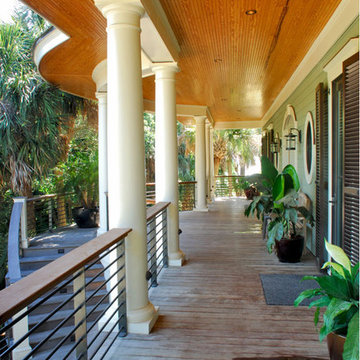
Tripp Smith Photography
Источник вдохновения для домашнего уюта: веранда на переднем дворе в морском стиле
Источник вдохновения для домашнего уюта: веранда на переднем дворе в морском стиле
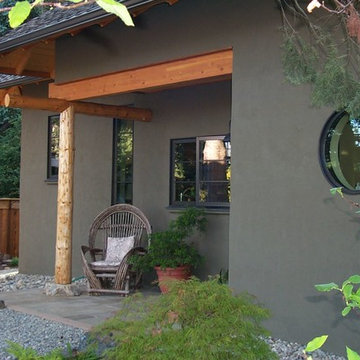
Rastra blocks (insulated concrete forms) covered with a pre-colored coating add one more feature to how maintenance free and energy efficient this small home is. The 2 logs visible here were harvested from the footprint upon which the house is built.
For more information and additional photos of this project, which we both designed and built, go to http://a1builders.ws/2013/04/green-home-among-the-trees/
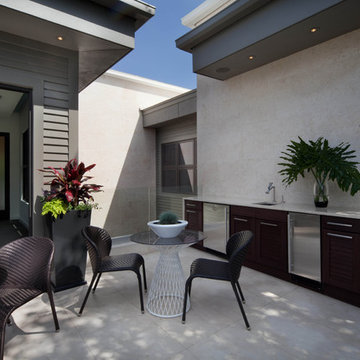
This contemporary home features clean lines and extensive details, a unique entrance of floating steps over moving water, attractive focal points, great flows of volumes and spaces, and incorporates large areas of indoor/outdoor living on both levels.
Taking aging in place into consideration, there are master suites on both levels, elevator, and garage entrance. The home’s great room and kitchen open to the lanai, summer kitchen, and garden via folding and pocketing glass doors and uses a retractable screen concealed in the lanai. When the screen is lowered, it holds up to 90% of the home’s conditioned air and keeps out insects. The 2nd floor master and exercise rooms open to balconies.
The challenge was to connect the main home to the existing guest house which was accomplished with a center garden and floating step walkway which mimics the main home’s entrance. The garden features a fountain, fire pit, pool, outdoor arbor dining area, and LED lighting under the floating steps.
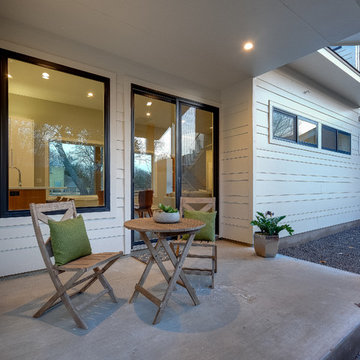
Shutterbug
Стильный дизайн: маленький двор на заднем дворе в современном стиле с покрытием из бетонных плит и навесом для на участке и в саду - последний тренд
Стильный дизайн: маленький двор на заднем дворе в современном стиле с покрытием из бетонных плит и навесом для на участке и в саду - последний тренд
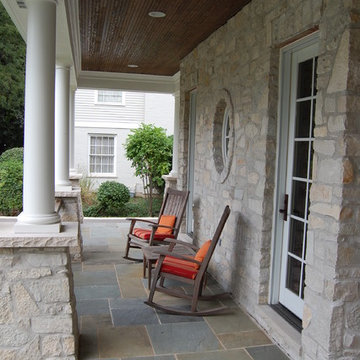
Shingle exterior samples from Vine Properties, LLC
На фото: веранда в классическом стиле с навесом с
На фото: веранда в классическом стиле с навесом с

Пример оригинального дизайна: большая терраса в классическом стиле с стандартным камином, фасадом камина из камня, стандартным потолком и серым полом
Фото: серые экстерьеры
1
