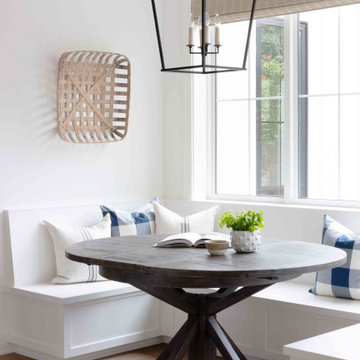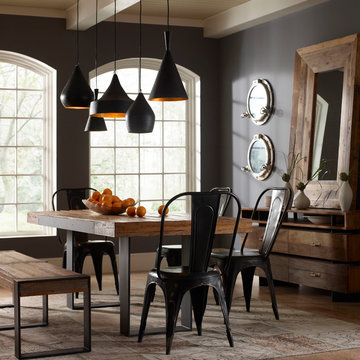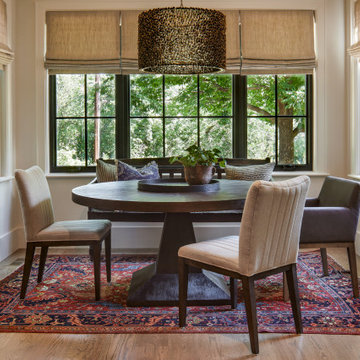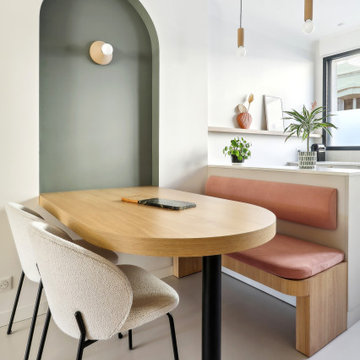Столовая – фото дизайна интерьера
Сортировать:
Бюджет
Сортировать:Популярное за сегодня
161 - 180 из 1 074 208 фото

Идея дизайна: большая столовая в стиле неоклассика (современная классика) с бежевыми стенами, паркетным полом среднего тона и бежевым полом
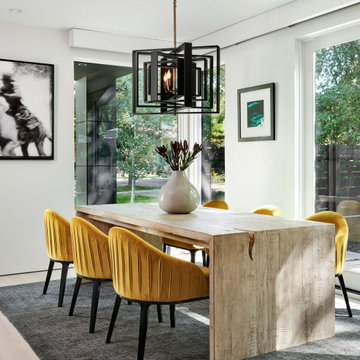
Идея дизайна: кухня-столовая среднего размера в современном стиле с белыми стенами, светлым паркетным полом и бежевым полом без камина
Find the right local pro for your project

This remodel was located in the Hollywood Hills of Los Angeles. The dining room features authentic mid century modern furniture and a colorful Louis Poulsen pendant.

Источник вдохновения для домашнего уюта: кухня-столовая среднего размера в стиле фьюжн с паркетным полом среднего тона

Janine Dowling Design, Inc.
www.janinedowling.com
Photographer: Michael Partenio
На фото: столовая среднего размера в морском стиле с белыми стенами, светлым паркетным полом и бежевым полом без камина с
На фото: столовая среднего размера в морском стиле с белыми стенами, светлым паркетным полом и бежевым полом без камина с
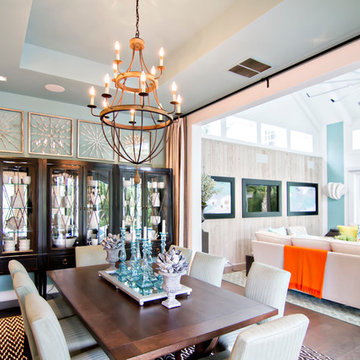
HGTV Smart Home 2013 by Glenn Layton Homes, Jacksonville Beach, Florida.
На фото: большая кухня-столовая в морском стиле с синими стенами и паркетным полом среднего тона
На фото: большая кухня-столовая в морском стиле с синими стенами и паркетным полом среднего тона

Dining room and main hallway. Modern fireplace wall has herringbone tile pattern and custom wood shelving. The main hall has custom wood trusses that bring the feel of the 16' tall ceilings down to earth. The steel dining table is 4' x 10' and was built specially for the space.
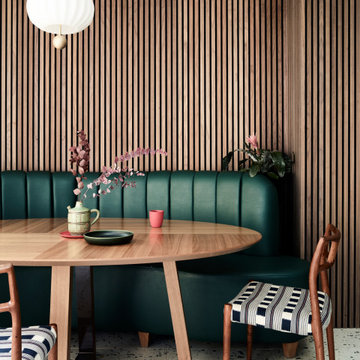
Свежая идея для дизайна: столовая в современном стиле с с кухонным уголком, разноцветным полом и деревянными стенами - отличное фото интерьера
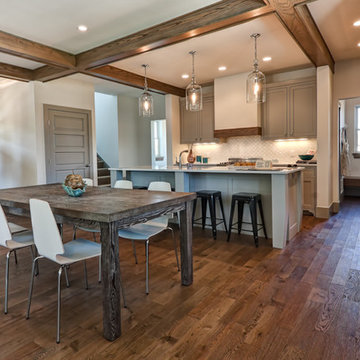
The Nest, Hugo MN
На фото: кухня-столовая в классическом стиле с белыми стенами и темным паркетным полом
На фото: кухня-столовая в классическом стиле с белыми стенами и темным паркетным полом

Photographer: Jay Goodrich
This 2800 sf single-family home was completed in 2009. The clients desired an intimate, yet dynamic family residence that reflected the beauty of the site and the lifestyle of the San Juan Islands. The house was built to be both a place to gather for large dinners with friends and family as well as a cozy home for the couple when they are there alone.
The project is located on a stunning, but cripplingly-restricted site overlooking Griffin Bay on San Juan Island. The most practical area to build was exactly where three beautiful old growth trees had already chosen to live. A prior architect, in a prior design, had proposed chopping them down and building right in the middle of the site. From our perspective, the trees were an important essence of the site and respectfully had to be preserved. As a result we squeezed the programmatic requirements, kept the clients on a square foot restriction and pressed tight against property setbacks.
The delineate concept is a stone wall that sweeps from the parking to the entry, through the house and out the other side, terminating in a hook that nestles the master shower. This is the symbolic and functional shield between the public road and the private living spaces of the home owners. All the primary living spaces and the master suite are on the water side, the remaining rooms are tucked into the hill on the road side of the wall.
Off-setting the solid massing of the stone walls is a pavilion which grabs the views and the light to the south, east and west. Built in a position to be hammered by the winter storms the pavilion, while light and airy in appearance and feeling, is constructed of glass, steel, stout wood timbers and doors with a stone roof and a slate floor. The glass pavilion is anchored by two concrete panel chimneys; the windows are steel framed and the exterior skin is of powder coated steel sheathing.
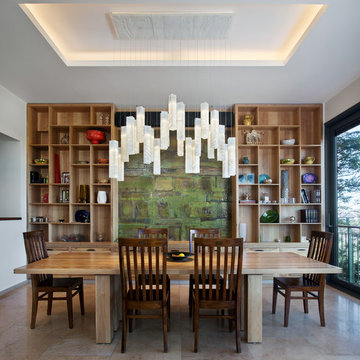
Tanzania Chandelier
Made from pendant lights made from exotic, fused glass to create a unique piece of art.
Пример оригинального дизайна: отдельная столовая среднего размера в современном стиле с белыми стенами и коричневым полом без камина
Пример оригинального дизайна: отдельная столовая среднего размера в современном стиле с белыми стенами и коричневым полом без камина

Rob Karosis, Photographer
Источник вдохновения для домашнего уюта: столовая в классическом стиле с зелеными стенами, ковровым покрытием и стандартным камином
Источник вдохновения для домашнего уюта: столовая в классическом стиле с зелеными стенами, ковровым покрытием и стандартным камином

The stone wall in the background is the original Plattville limestone demising wall from 1885. The lights are votive candles mounted on custom bent aluminum angles fastened to the wall.
Dining Room Table Info: http://www.josephjeup.com/product/corsica-dining-table/
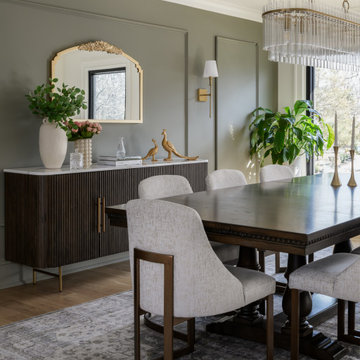
When old meets new! Our clients wanted to utilize the table from their previous home so we sourced a new sideboard and statement chairs. This glamorous space shows off this family's personality and their love for peacocks!
Столовая – фото дизайна интерьера

Стильный дизайн: столовая в морском стиле с белыми стенами, паркетным полом среднего тона, коричневым полом, сводчатым потолком и деревянным потолком - последний тренд
9
