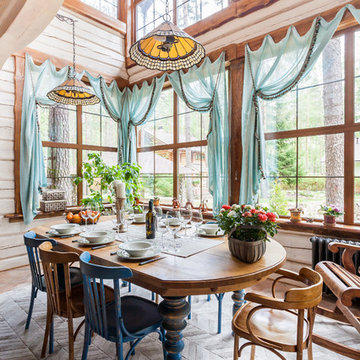Столовая – фото дизайна интерьера
Сортировать:
Бюджет
Сортировать:Популярное за сегодня
1041 - 1060 из 1 060 143 фото
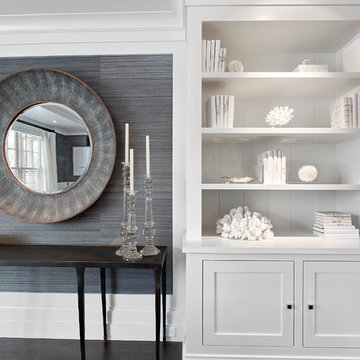
Свежая идея для дизайна: отдельная столовая среднего размера в морском стиле с серыми стенами, темным паркетным полом и коричневым полом без камина - отличное фото интерьера
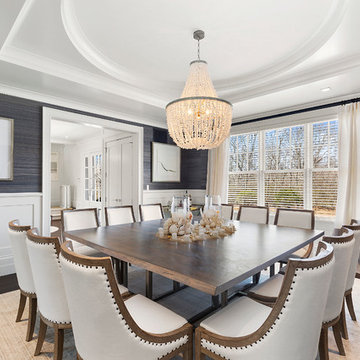
Стильный дизайн: отдельная столовая среднего размера в морском стиле с серыми стенами, темным паркетным полом и коричневым полом без камина - последний тренд
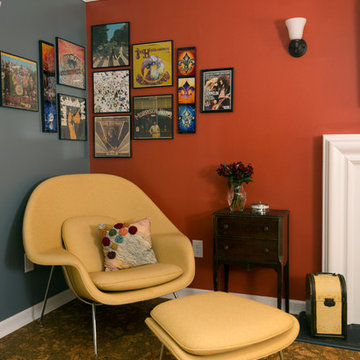
Свежая идея для дизайна: столовая среднего размера в стиле фьюжн с разноцветными стенами, пробковым полом, стандартным камином и фасадом камина из дерева - отличное фото интерьера
Find the right local pro for your project
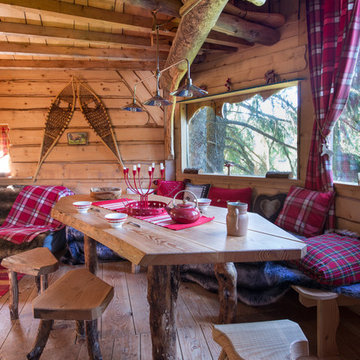
Jours & Nuits © 2016 Houzz
На фото: отдельная столовая среднего размера в стиле рустика с паркетным полом среднего тона и коричневыми стенами без камина
На фото: отдельная столовая среднего размера в стиле рустика с паркетным полом среднего тона и коричневыми стенами без камина
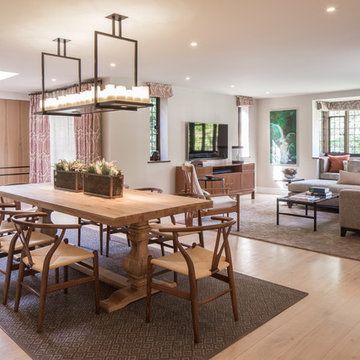
The informal open plan dining area features a Frank Hudson Refectory table with wish bone chairs. The rectangular pendant light above the table was made in bespoke black metal finish to complement the design detailing of the joinery at the desk and library area alongside so that the interior scheme connects from one space to the other. A goose eye rug beneath the table adds texture to the space.
Photography by Richard Waite
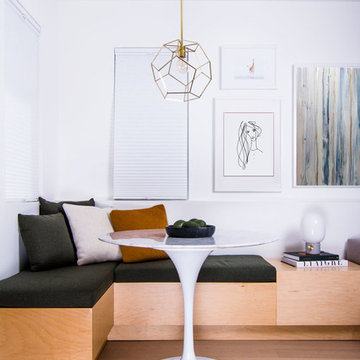
На фото: гостиная-столовая среднего размера в современном стиле с белыми стенами и паркетным полом среднего тона без камина
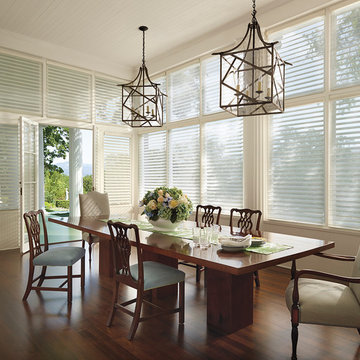
Идея дизайна: большая отдельная столовая в классическом стиле с бежевыми стенами, темным паркетным полом и коричневым полом без камина
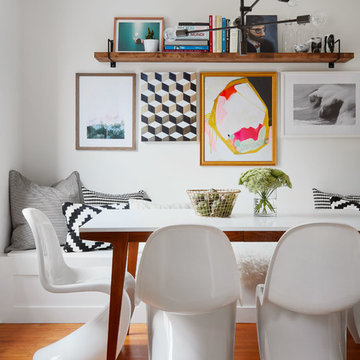
Dustin Halleck
Стильный дизайн: маленькая кухня-столовая в стиле неоклассика (современная классика) с белыми стенами, светлым паркетным полом и белым полом для на участке и в саду - последний тренд
Стильный дизайн: маленькая кухня-столовая в стиле неоклассика (современная классика) с белыми стенами, светлым паркетным полом и белым полом для на участке и в саду - последний тренд
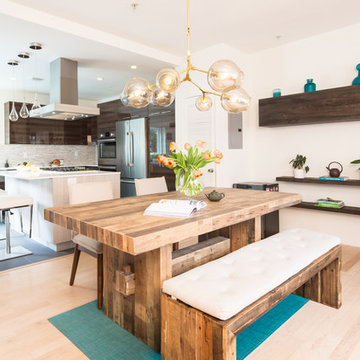
In this project the goal was to have an open space between the dining room and kitchen. We have removed a wall dividing the kitchen and dining room, removed a wet-bar in dining room, removed a coat closet in dining room, added an island in kitchen, relocated the cooktop to the Island, relocated the sink and fridge. See Before photos
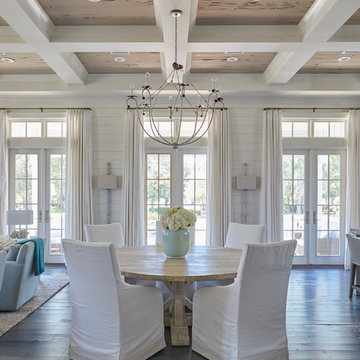
Colleen Duffley
Стильный дизайн: столовая в морском стиле с белыми стенами и темным паркетным полом без камина - последний тренд
Стильный дизайн: столовая в морском стиле с белыми стенами и темным паркетным полом без камина - последний тренд
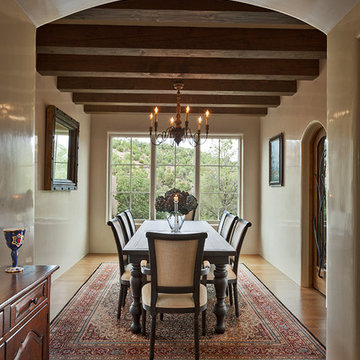
Dining Room After © Wendy McEahern
На фото: столовая в стиле фьюжн с бежевыми стенами и паркетным полом среднего тона
На фото: столовая в стиле фьюжн с бежевыми стенами и паркетным полом среднего тона
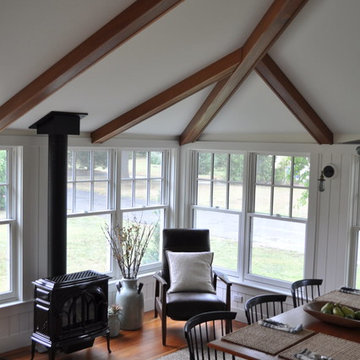
After returning from a winter trip to discover his house had been flooded by a burst second-floor pipe, this homeowner was ready to address the renovations and additions that he had been pondering for about a decade. It was important to him to respect the original character of the c. +/- 1910 two-bedroom small home that had been in his family for years, while re-imagining the kitchen and flow.
In response, KHS proposed a one-story addition, recalling an enclosed porch, which springs from the front roof line and then wraps the house to the north. An informal front dining space, complete with built-in banquette, occupies the east end of the addition behind large double-hung windows sized to match those on the original house, and a new kitchen occupies the west end of the addition behind smaller casement windows at counter height. New French doors to the rear allow the owner greater access to an outdoor room edged by the house to the east, the existing one-car garage to the south, and a rear rock wall to the west. Much of the lot to the north was left open for the owner’s annual summer volley ball party.
The first-floor was then reconfigured, capturing additional interior space from a recessed porch on the rear, to create a rear mudroom entrance hall, full bath, and den, which could someday function as a third bedroom if needed. Upstairs, a rear shed dormer was extended to the north and east so that head room could be increased, rendering more of the owner’s office/second bedroom usable. Windows and doors were relocated as necessary to better serve the new plan and to capture more daylight.
Having expanded from its original 1100 square feet to approximately 1700 square feet, it’s still a small, sweet house – only freshly updated, and with a hint of porchiness.
Photos by Katie Hutchison
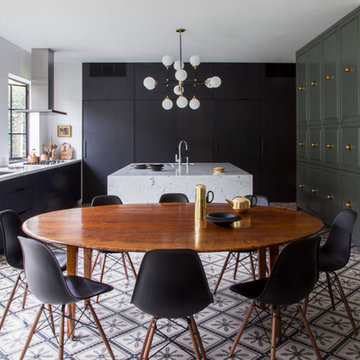
Shade Degges
Стильный дизайн: большая кухня-столовая в современном стиле с белыми стенами и бетонным полом без камина - последний тренд
Стильный дизайн: большая кухня-столовая в современном стиле с белыми стенами и бетонным полом без камина - последний тренд
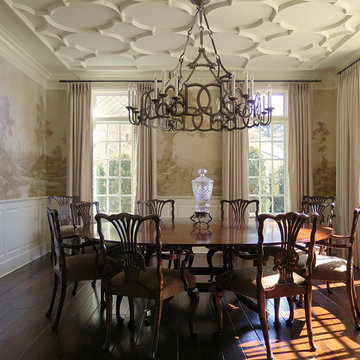
Sepia toned monochromatic murals for a Tudor style home. The airy painterly style gives a serene sense of expansive space.
Пример оригинального дизайна: большая отдельная столовая в классическом стиле с бежевыми стенами, темным паркетным полом и коричневым полом
Пример оригинального дизайна: большая отдельная столовая в классическом стиле с бежевыми стенами, темным паркетным полом и коричневым полом
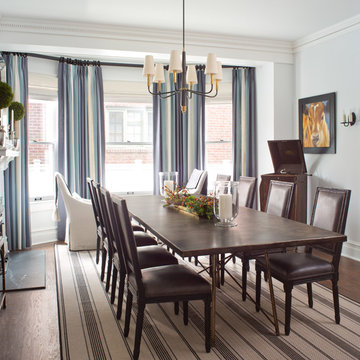
Formal Dining Room with Stripes, Photo by Emily Minton Redfield
На фото: отдельная столовая среднего размера в классическом стиле с синими стенами, темным паркетным полом и коричневым полом с
На фото: отдельная столовая среднего размера в классическом стиле с синими стенами, темным паркетным полом и коричневым полом с
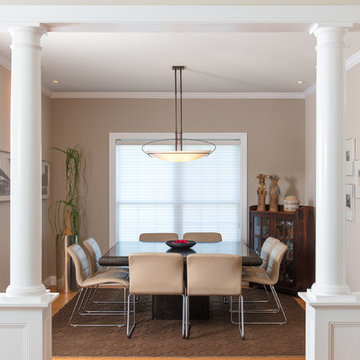
Ryan Bent Photography
Стильный дизайн: отдельная столовая среднего размера в современном стиле с бежевыми стенами и светлым паркетным полом - последний тренд
Стильный дизайн: отдельная столовая среднего размера в современном стиле с бежевыми стенами и светлым паркетным полом - последний тренд

Пример оригинального дизайна: кухня-столовая среднего размера в современном стиле с белыми стенами, темным паркетным полом, стандартным камином и фасадом камина из плитки
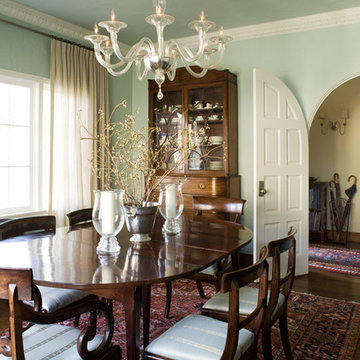
The dining room features a beautiful Fountain 9 Murano glass chandelier in polished nickel.
Photo: David Duncan Livingston
Источник вдохновения для домашнего уюта: столовая
Источник вдохновения для домашнего уюта: столовая
Столовая – фото дизайна интерьера
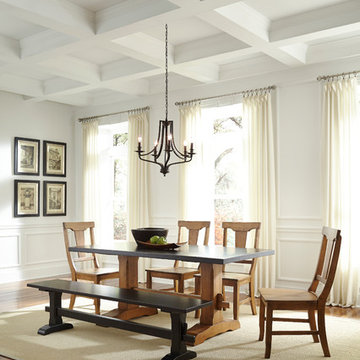
Стильный дизайн: большая столовая в стиле кантри с белыми стенами и темным паркетным полом без камина - последний тренд
53
