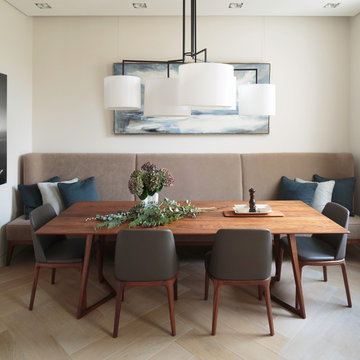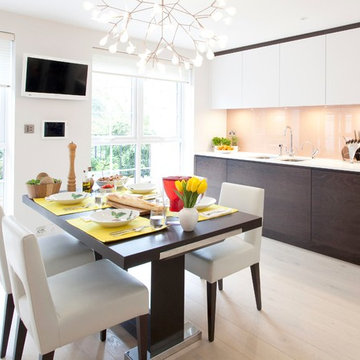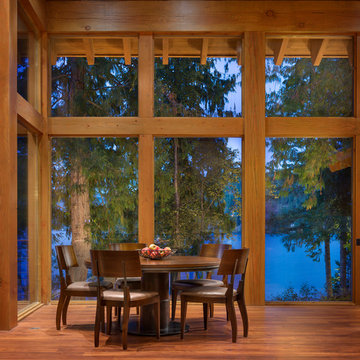Столовая – фото дизайна интерьера
Сортировать:
Бюджет
Сортировать:Популярное за сегодня
2081 - 2100 из 1 060 424 фото
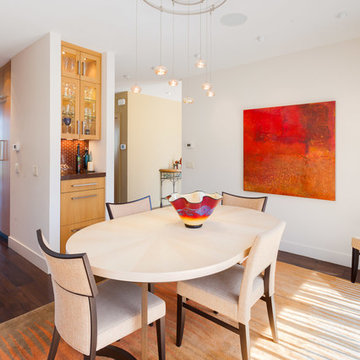
Michael de Leon
Свежая идея для дизайна: маленькая кухня-столовая в современном стиле с белыми стенами и темным паркетным полом для на участке и в саду - отличное фото интерьера
Свежая идея для дизайна: маленькая кухня-столовая в современном стиле с белыми стенами и темным паркетным полом для на участке и в саду - отличное фото интерьера
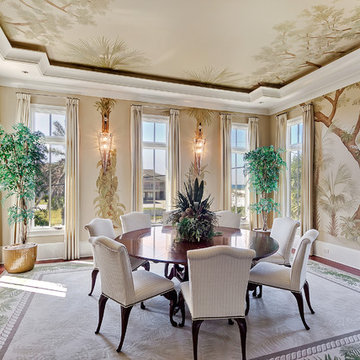
© Will Sullivan, Emerald Coast Real Estate Photography, LLC
На фото: отдельная столовая в классическом стиле с бежевыми стенами и паркетным полом среднего тона без камина
На фото: отдельная столовая в классическом стиле с бежевыми стенами и паркетным полом среднего тона без камина
Find the right local pro for your project
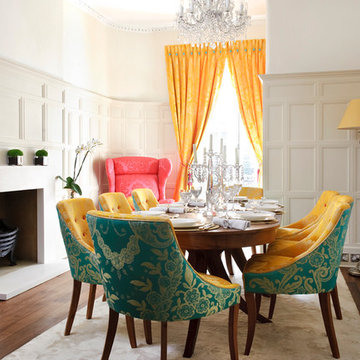
Alice in wonderland themed dining room. Stephen Perry and Mike Guest
Свежая идея для дизайна: большая отдельная столовая в стиле неоклассика (современная классика) с бежевыми стенами, темным паркетным полом и стандартным камином - отличное фото интерьера
Свежая идея для дизайна: большая отдельная столовая в стиле неоклассика (современная классика) с бежевыми стенами, темным паркетным полом и стандартным камином - отличное фото интерьера
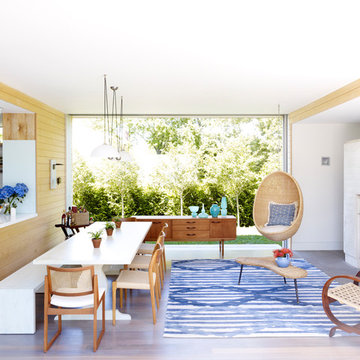
Peter Murdock
На фото: гостиная-столовая среднего размера в современном стиле с стандартным камином
На фото: гостиная-столовая среднего размера в современном стиле с стандартным камином
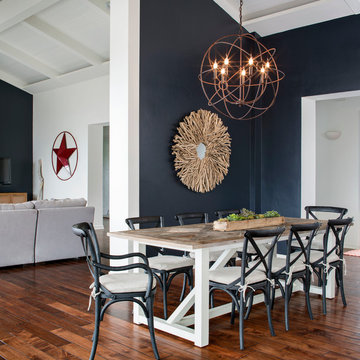
This darling young family of four recently moved to a beautiful home over looking La Jolla Shores. They wanted a home that represented their simple and sophisticated style that would still function as a livable space for their children. We incorporated a subtle nautical concept to blend with the location and dramatic color and texture contrasts to show off the architecture.
Photo cred: Chipper Hatter: www.chipperhatter.com
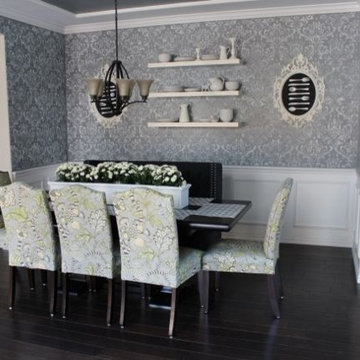
Project by Kerri At Home Blog
Источник вдохновения для домашнего уюта: столовая
Источник вдохновения для домашнего уюта: столовая
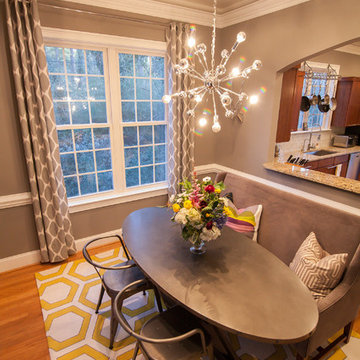
Blue Sky Studios, Cassandra Mooney Bradley
На фото: маленькая отдельная столовая в стиле фьюжн с серыми стенами и светлым паркетным полом для на участке и в саду
На фото: маленькая отдельная столовая в стиле фьюжн с серыми стенами и светлым паркетным полом для на участке и в саду
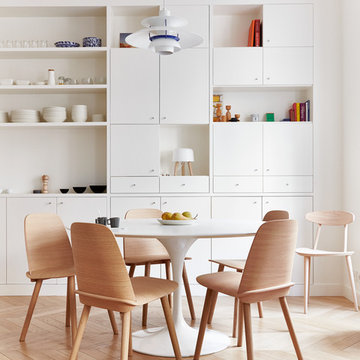
photographer : Idha Lindhag
Идея дизайна: столовая среднего размера в скандинавском стиле с светлым паркетным полом и белыми стенами
Идея дизайна: столовая среднего размера в скандинавском стиле с светлым паркетным полом и белыми стенами
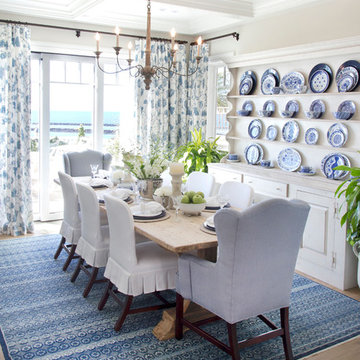
Faith Elder
Пример оригинального дизайна: столовая в морском стиле с бежевыми стенами и светлым паркетным полом без камина
Пример оригинального дизайна: столовая в морском стиле с бежевыми стенами и светлым паркетным полом без камина
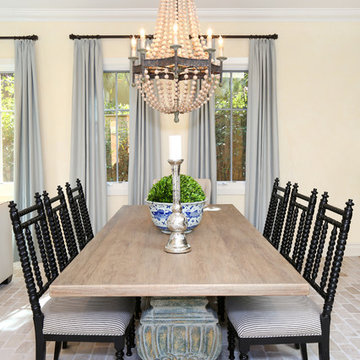
Wood beaded chandelier over a gorgeous reclaimed wood dining table with spindle chairs add a bit of eclectic whimsy to the entire space.
Renovation and Interior Design:
Blackband Design. Phone: 949.872.2234
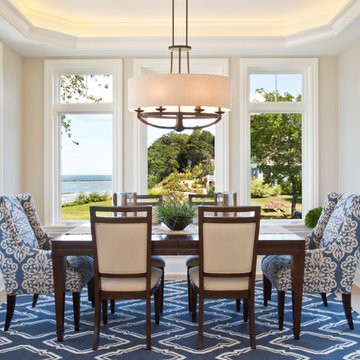
Lakefront living is not often luxurious and conscious of size. The “Emmett” design achieves both of these goals in style. Despite being ideal for a narrow waterfront lot, this home leaves nothing wanting, offering homeowners three full floors of modern living. Dining, kitchen, and living areas flank the outdoor patio space, while three bedrooms plus a master suite are located on the upper level. The lower level provides additional gathering space and a bunk room, as well as a “beach bath” with walkout access to the lake.
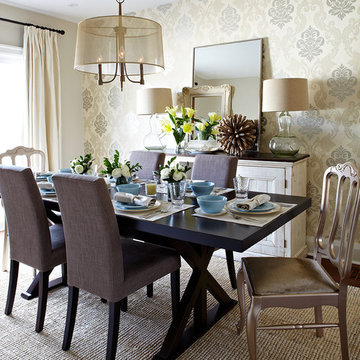
Стильный дизайн: столовая в стиле неоклассика (современная классика) с бежевыми стенами и темным паркетным полом без камина - последний тренд
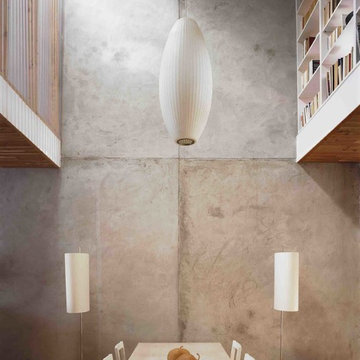
Catherine Tighe
На фото: кухня-столовая среднего размера в современном стиле с серыми стенами с
На фото: кухня-столовая среднего размера в современном стиле с серыми стенами с
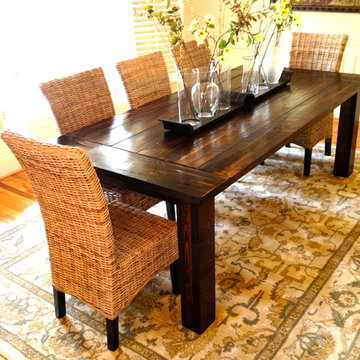
This 43"x90" Traditional Farmhouse Table, stained Dark Walnut, is surrounded by 8 seagrass chairs and sits on an 8'x11' area rug. The room is 13'x15' with off white walls, plantation shutters and a lantern style chandelier.
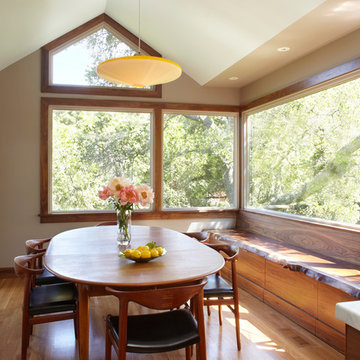
Muffy Kibbey, Photographer
Carlen and Company, General Contractor
На фото: кухня-столовая в стиле модернизм с паркетным полом среднего тона с
На фото: кухня-столовая в стиле модернизм с паркетным полом среднего тона с
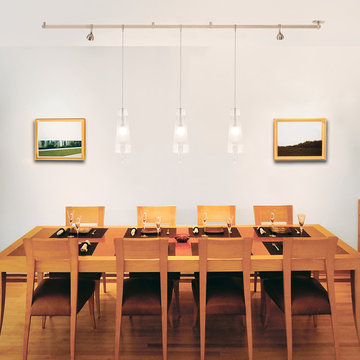
Call us for help on your Monorail System:
(866) 954 - 4489
FJ Tower of Crystal Love Pendant features a frosted shade with clear edges and handing crystals. Finish available in satin nickel, polished nickel and antique bronze. Includes eight feet of field-cuttable coaxial cable and fast jack connector. System compatibility includes monorail, monorail 2 circuit, any fast jack power canopy or track transformer, sold separately. General light distribution. ETL listed. One 35 watt 12 volt IR JC GY6.35 bi-pin halogen lamp included. 4.5 inch diameter x 12 inch height.
Столовая – фото дизайна интерьера
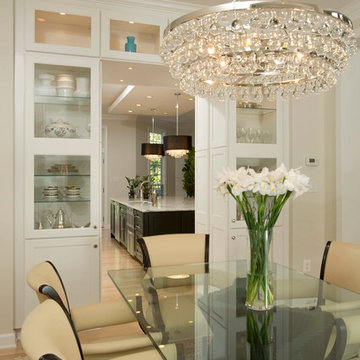
The simple use of black and white…classic, timeless, elegant. No better words could describe the renovation of this kitchen, dining room and seating area.
First, an amazing wall of custom cabinets was installed. The home’s 10’ ceilings provided a nice opportunity to stack up decorative glass cabinetry and highly crafted crown moldings on top, while maintaining a considerable amount of cabinetry just below it. The custom-made brush stroke finished cabinetry is highlighted by a chimney-style wood hood surround with leaded glass cabinets. Custom display cabinets with leaded glass also separate the kitchen from the dining room.
Next, the homeowner installed a 5’ x 14’ island finished in black. It houses the main sink with a pedal style control disposal, dishwasher, microwave, second bar sink, beverage center refrigerator and still has room to sit five to six people. The hardwood floor in the kitchen and family room matches the rest of the house.
The homeowner wanted to use a very selective white quartzite stone for counters and backsplash to add to the brightness of their kitchen. Contemporary chandeliers over the island are timeless and elegant. High end appliances covered by custom panels are part of this featured project, both to satisfy the owner’s needs and to implement the classic look desired for this kitchen.
Beautiful dining and living areas surround this kitchen. All done in a contemporary style to create a seamless design and feel the owner had in mind.
105
