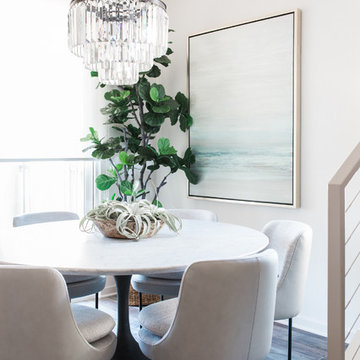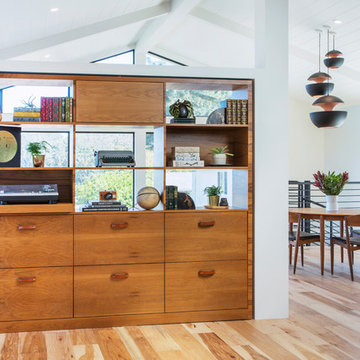Столовая – фото дизайна интерьера
Сортировать:
Бюджет
Сортировать:Популярное за сегодня
181 - 200 из 1 060 671 фото
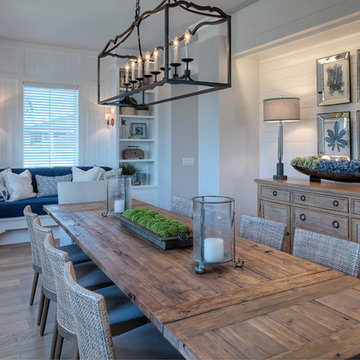
Источник вдохновения для домашнего уюта: столовая в морском стиле с белыми стенами, паркетным полом среднего тона и коричневым полом
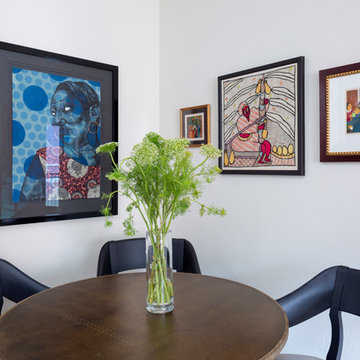
In our design focused on creating a home that acts as an art gallery and an entertaining space without remodeling. Priorities based on our client’s lifestyle. By turning the typical living room into a gallery space we created an area for conversation and cocktails. We tucked the TV watching away into a secondary bedroom. We designed the master bedroom around the artwork over the bed. The low custom bold blue upholstered bed is the main color in that space throwing your attention to the art.

Thomas Leclerc
На фото: гостиная-столовая среднего размера в скандинавском стиле с белыми стенами, коричневым полом и светлым паркетным полом без камина с
На фото: гостиная-столовая среднего размера в скандинавском стиле с белыми стенами, коричневым полом и светлым паркетным полом без камина с
Find the right local pro for your project

Winner of the 2018 Tour of Homes Best Remodel, this whole house re-design of a 1963 Bennet & Johnson mid-century raised ranch home is a beautiful example of the magic we can weave through the application of more sustainable modern design principles to existing spaces.
We worked closely with our client on extensive updates to create a modernized MCM gem.
Extensive alterations include:
- a completely redesigned floor plan to promote a more intuitive flow throughout
- vaulted the ceilings over the great room to create an amazing entrance and feeling of inspired openness
- redesigned entry and driveway to be more inviting and welcoming as well as to experientially set the mid-century modern stage
- the removal of a visually disruptive load bearing central wall and chimney system that formerly partitioned the homes’ entry, dining, kitchen and living rooms from each other
- added clerestory windows above the new kitchen to accentuate the new vaulted ceiling line and create a greater visual continuation of indoor to outdoor space
- drastically increased the access to natural light by increasing window sizes and opening up the floor plan
- placed natural wood elements throughout to provide a calming palette and cohesive Pacific Northwest feel
- incorporated Universal Design principles to make the home Aging In Place ready with wide hallways and accessible spaces, including single-floor living if needed
- moved and completely redesigned the stairway to work for the home’s occupants and be a part of the cohesive design aesthetic
- mixed custom tile layouts with more traditional tiling to create fun and playful visual experiences
- custom designed and sourced MCM specific elements such as the entry screen, cabinetry and lighting
- development of the downstairs for potential future use by an assisted living caretaker
- energy efficiency upgrades seamlessly woven in with much improved insulation, ductless mini splits and solar gain
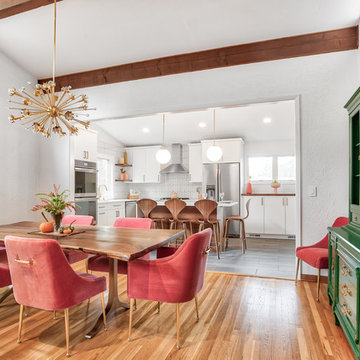
We took the wall down that originally divided these two rooms, combining them to make one beautiful dining/kitchen area.
Photos by Chris Veith.
Свежая идея для дизайна: кухня-столовая среднего размера в стиле ретро с белыми стенами, коричневым полом и паркетным полом среднего тона - отличное фото интерьера
Свежая идея для дизайна: кухня-столовая среднего размера в стиле ретро с белыми стенами, коричневым полом и паркетным полом среднего тона - отличное фото интерьера
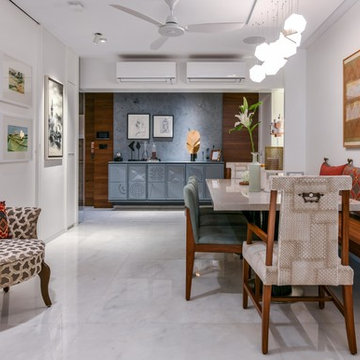
Prashant Bhat
На фото: гостиная-столовая в восточном стиле с белыми стенами, белым полом и мраморным полом
На фото: гостиная-столовая в восточном стиле с белыми стенами, белым полом и мраморным полом
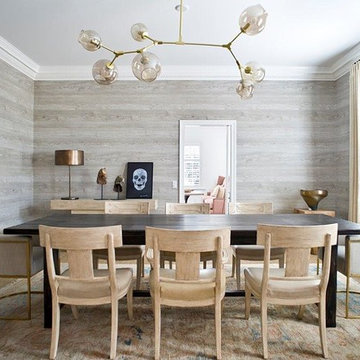
Свежая идея для дизайна: столовая в стиле неоклассика (современная классика) с серыми стенами и бежевым полом - отличное фото интерьера
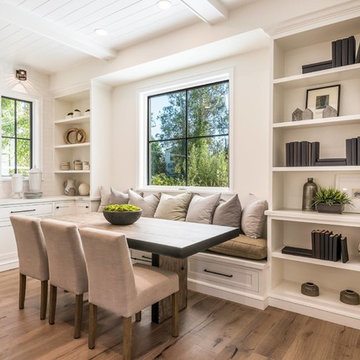
На фото: столовая в стиле неоклассика (современная классика) с белыми стенами, паркетным полом среднего тона и коричневым полом
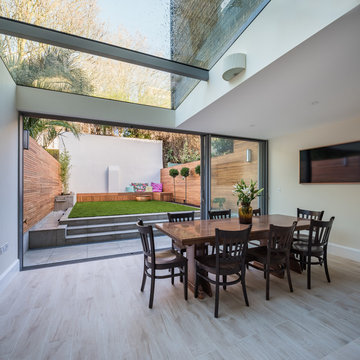
A contemporary refurbishment and extension of a Locally Listed mid-terraced Victorian house located within the East Canonbury Conservation Area.
This proposal secured planning permission to remodel and extend the lower ground floor of this mid-terrace property. Through a joint application with the adjoining neighbour to ensure that the symmetry and balance of the terrace is maintained, the house was also extended at 1st floor level. The lower ground floor now opens up to the rear garden while the glass roof ensures that daylight enters the heart of the house.

Источник вдохновения для домашнего уюта: большая гостиная-столовая в стиле рустика с паркетным полом среднего тона, фасадом камина из камня, коричневым полом и угловым камином
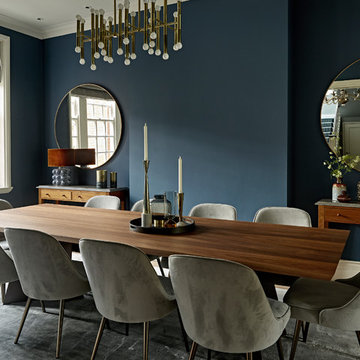
Источник вдохновения для домашнего уюта: отдельная столовая среднего размера в стиле ретро с синими стенами, светлым паркетным полом и коричневым полом

На фото: гостиная-столовая среднего размера с серыми стенами, бетонным полом и серым полом
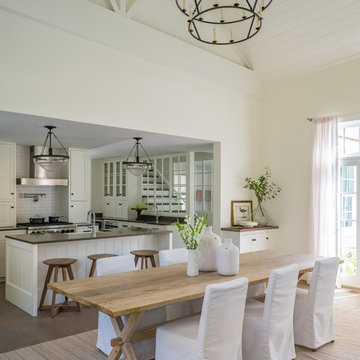
Свежая идея для дизайна: столовая в стиле кантри - отличное фото интерьера
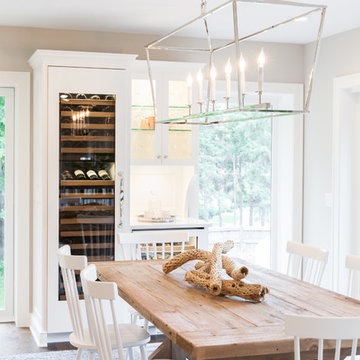
Caitlin Abrams
На фото: большая кухня-столовая в морском стиле с темным паркетным полом
На фото: большая кухня-столовая в морском стиле с темным паркетным полом
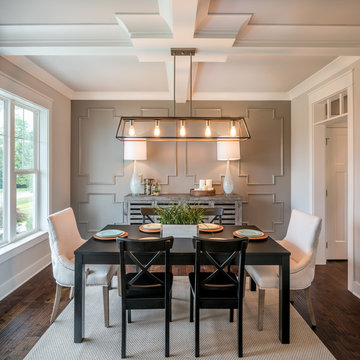
Jason Sandy www.AngleEyePhotography.com
На фото: отдельная столовая в стиле кантри с белыми стенами, темным паркетным полом и коричневым полом
На фото: отдельная столовая в стиле кантри с белыми стенами, темным паркетным полом и коричневым полом
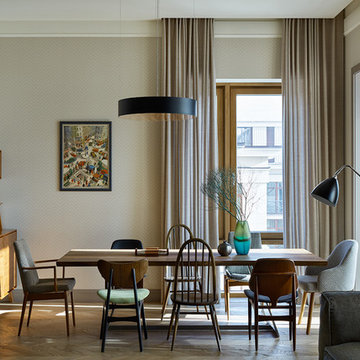
Стильный дизайн: столовая в современном стиле с серыми стенами, светлым паркетным полом и бежевым полом - последний тренд

Offenes, mittelgroßes modernes Esszimmer / Wohnzimmer mit Sichtbetonwänden und hellgrauem Boden in Betonoptik. Kamin als Trennelement zu kleiner Bibliothek.
Fotograf: Ralf Dieter Bischoff
Столовая – фото дизайна интерьера
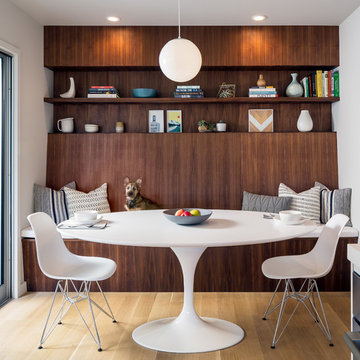
Breakfast nook/Homework station with built-in shelves.
Scott Hargis Photography.
Пример оригинального дизайна: кухня-столовая в стиле ретро с белыми стенами, светлым паркетным полом и бежевым полом
Пример оригинального дизайна: кухня-столовая в стиле ретро с белыми стенами, светлым паркетным полом и бежевым полом
10
