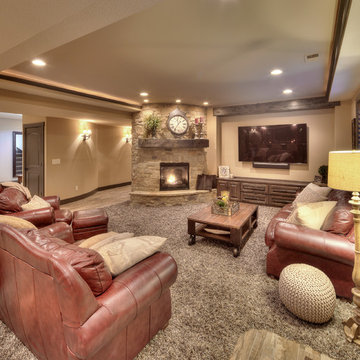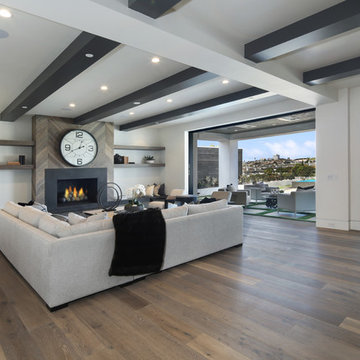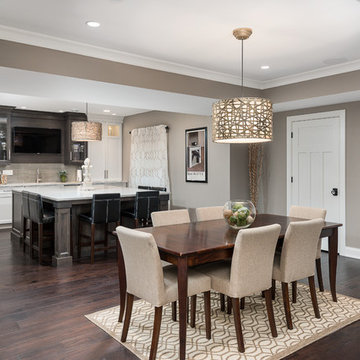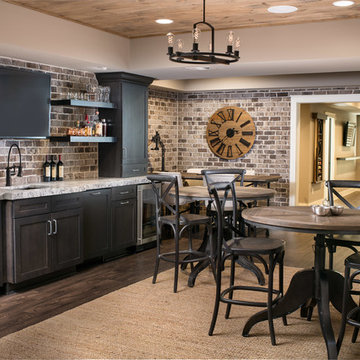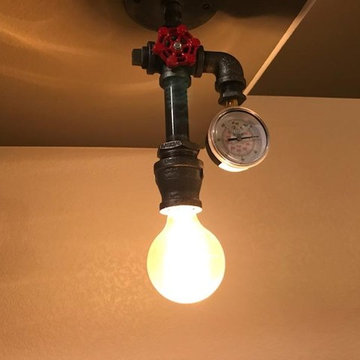Подвал – фото дизайна интерьера
Сортировать:
Бюджет
Сортировать:Популярное за сегодня
101 - 120 из 1 652 фото
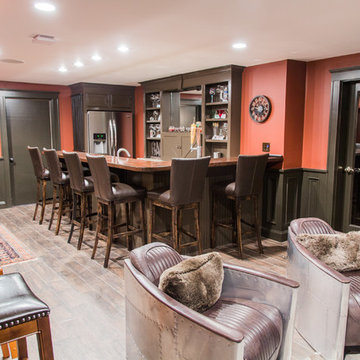
Pictured here is the custom bar, complete with mirrored back. It houses a dishwasher, sink, kegerator, and a refrigerator.
Идея дизайна: подземный, огромный подвал в классическом стиле с красными стенами, полом из ламината и коричневым полом без камина
Идея дизайна: подземный, огромный подвал в классическом стиле с красными стенами, полом из ламината и коричневым полом без камина
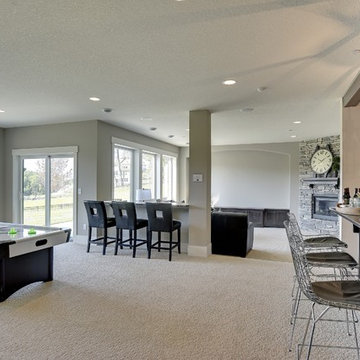
Spacecrafting
Стильный дизайн: большой подвал в стиле неоклассика (современная классика) с выходом наружу, серыми стенами, ковровым покрытием, стандартным камином, фасадом камина из камня и серым полом - последний тренд
Стильный дизайн: большой подвал в стиле неоклассика (современная классика) с выходом наружу, серыми стенами, ковровым покрытием, стандартным камином, фасадом камина из камня и серым полом - последний тренд
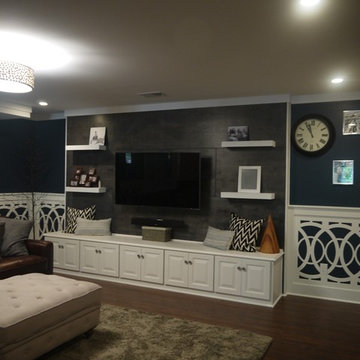
J. Day Staging and Design
Свежая идея для дизайна: огромный подвал в стиле неоклассика (современная классика) с игровой комнатой, синими стенами и темным паркетным полом - отличное фото интерьера
Свежая идея для дизайна: огромный подвал в стиле неоклассика (современная классика) с игровой комнатой, синими стенами и темным паркетным полом - отличное фото интерьера
Find the right local pro for your project
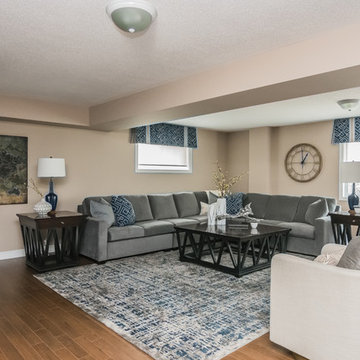
A beautiful custom area rug grounds the space and visually delineates the seating area in this open concept basement. Custom window valances finish off the above-grade windows perfectly and help pull the colour scheme throughout the space.
Photography: Stephanie Brown Photography
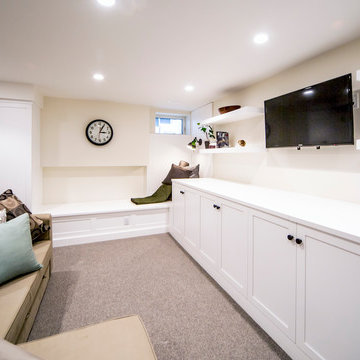
This bathroom was a must for the homeowners of this 100 year old home. Having only 1 bathroom in the entire home and a growing family, things were getting a little tight.
This bathroom was part of a basement renovation which ended up giving the homeowners 14” worth of extra headroom. The concrete slab is sitting on 2” of XPS. This keeps the heat from the heated floor in the bathroom instead of heating the ground and it’s covered with hand painted cement tiles. Sleek wall tiles keep everything clean looking and the niche gives you the storage you need in the shower.
Custom cabinetry was fabricated and the cabinet in the wall beside the tub has a removal back in order to access the sewage pump under the stairs if ever needed. The main trunk for the high efficiency furnace also had to run over the bathtub which lead to more creative thinking. A custom box was created inside the duct work in order to allow room for an LED potlight.
The seat to the toilet has a built in child seat for all the little ones who use this bathroom, the baseboard is a custom 3 piece baseboard to match the existing and the door knob was sourced to keep the classic transitional look as well. Needless to say, creativity and finesse was a must to bring this bathroom to reality.
Although this bathroom did not come easy, it was worth every minute and a complete success in the eyes of our team and the homeowners. An outstanding team effort.
Leon T. Switzer/Front Page Media Group
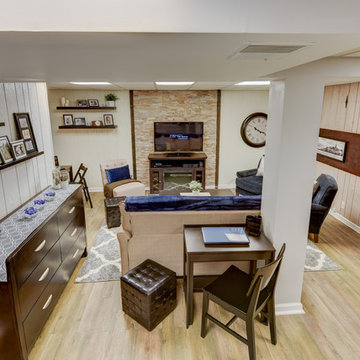
Sean Dooley Photography
На фото: подземный подвал среднего размера в стиле неоклассика (современная классика) с бежевыми стенами, полом из винила, стандартным камином и фасадом камина из камня
На фото: подземный подвал среднего размера в стиле неоклассика (современная классика) с бежевыми стенами, полом из винила, стандартным камином и фасадом камина из камня

Photo Credit: Nicole Leone
Стильный дизайн: подземный подвал в современном стиле с бежевыми стенами, полом из керамогранита и белым полом без камина - последний тренд
Стильный дизайн: подземный подвал в современном стиле с бежевыми стенами, полом из керамогранита и белым полом без камина - последний тренд
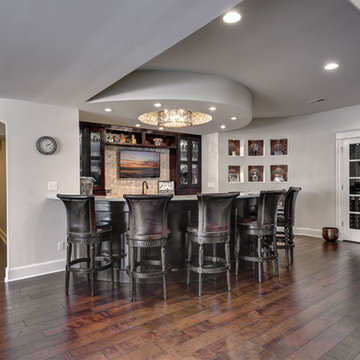
©Finished Basement Company
На фото: большой подвал в стиле неоклассика (современная классика) с наружными окнами, серыми стенами, темным паркетным полом и коричневым полом без камина с
На фото: большой подвал в стиле неоклассика (современная классика) с наружными окнами, серыми стенами, темным паркетным полом и коричневым полом без камина с
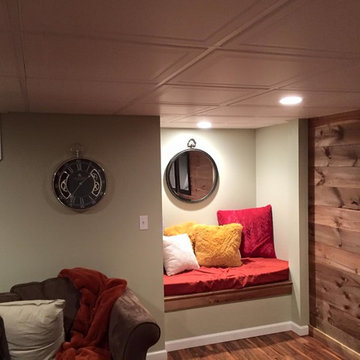
Пример оригинального дизайна: подземный подвал среднего размера в стиле кантри с паркетным полом среднего тона
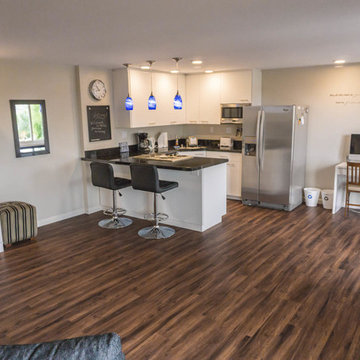
Wide view of kitchen area and entryway.
Идея дизайна: маленький подвал в стиле модернизм с выходом наружу, полом из винила и бежевыми стенами без камина для на участке и в саду
Идея дизайна: маленький подвал в стиле модернизм с выходом наружу, полом из винила и бежевыми стенами без камина для на участке и в саду
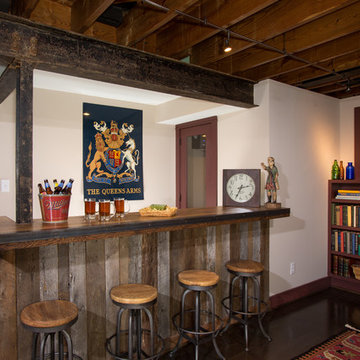
This room was designed to feel like an English pub. The bar was constructed from reclaimed wood and iron.
Источник вдохновения для домашнего уюта: подвал среднего размера в стиле рустика с наружными окнами и белыми стенами
Источник вдохновения для домашнего уюта: подвал среднего размера в стиле рустика с наружными окнами и белыми стенами
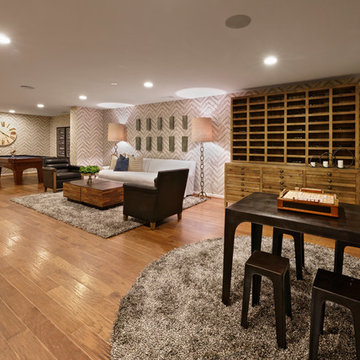
На фото: подземный, большой подвал в современном стиле с разноцветными стенами, полом из винила и коричневым полом без камина
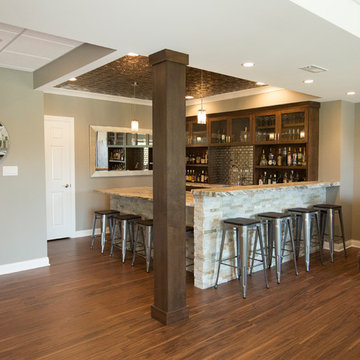
Stone veneered Bar with Granite Counter tops. Full service wet bar. Mirrored mosaic tile backsplash behind the sink. Wood wrapped column matching cabinet color. Tin ceiling above bar area. Combination of drop ceiling and drywall finished.
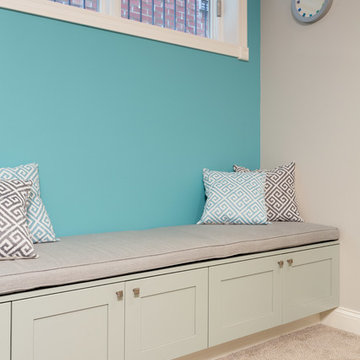
A fun updated to a once dated basement. We renovated this client’s basement to be the perfect play area for their children as well as a chic gathering place for their friends and family. In order to accomplish this, we needed to ensure plenty of storage and seating. Some of the first elements we installed were large cabinets throughout the basement as well as a large banquette, perfect for hiding children’s toys as well as offering ample seating for their guests. Next, to brighten up the space in colors both children and adults would find pleasing, we added a textured blue accent wall and painted the cabinetry a pale green.
Upstairs, we renovated the bathroom to be a kid-friendly space by replacing the stand-up shower with a full bath. The natural stone wall adds warmth to the space and creates a visually pleasing contrast of design.
Lastly, we designed an organized and practical mudroom, creating a perfect place for the whole family to store jackets, shoes, backpacks, and purses.
Designed by Chi Renovation & Design who serve Chicago and it's surrounding suburbs, with an emphasis on the North Side and North Shore. You'll find their work from the Loop through Lincoln Park, Skokie, Wilmette, and all of the way up to Lake Forest.
For more about Chi Renovation & Design, click here: https://www.chirenovation.com/
To learn more about this project, click here: https://www.chirenovation.com/portfolio/lincoln-square-basement-renovation/
Подвал – фото дизайна интерьера
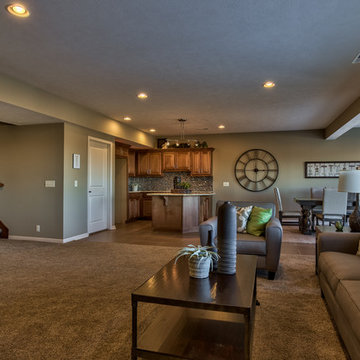
Свежая идея для дизайна: большой подвал в стиле модернизм с выходом наружу и ковровым покрытием без камина - отличное фото интерьера
6
