Подвал с наружными окнами – фото дизайна интерьера
Сортировать:
Бюджет
Сортировать:Популярное за сегодня
1 - 20 из 150 фото
1 из 3

Свежая идея для дизайна: подвал в стиле лофт с наружными окнами, коричневыми стенами, паркетным полом среднего тона и коричневым полом без камина - отличное фото интерьера

Glass front cabinetry and custom wine racks create plenty of storage for barware and libations.
Photo credit: Perko Photography
Источник вдохновения для домашнего уюта: огромный подвал в классическом стиле с наружными окнами, серыми стенами, полом из керамогранита и коричневым полом без камина
Источник вдохновения для домашнего уюта: огромный подвал в классическом стиле с наружными окнами, серыми стенами, полом из керамогранита и коричневым полом без камина
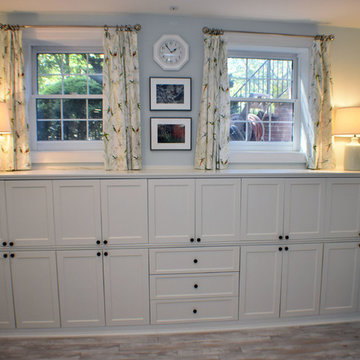
Brave Custom Woodworking Solutions
На фото: подвал среднего размера в современном стиле с наружными окнами, синими стенами, ковровым покрытием и коричневым полом
На фото: подвал среднего размера в современном стиле с наружными окнами, синими стенами, ковровым покрытием и коричневым полом
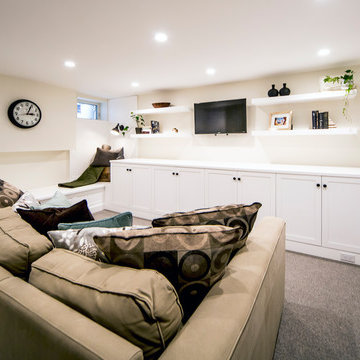
This bathroom was a must for the homeowners of this 100 year old home. Having only 1 bathroom in the entire home and a growing family, things were getting a little tight.
This bathroom was part of a basement renovation which ended up giving the homeowners 14” worth of extra headroom. The concrete slab is sitting on 2” of XPS. This keeps the heat from the heated floor in the bathroom instead of heating the ground and it’s covered with hand painted cement tiles. Sleek wall tiles keep everything clean looking and the niche gives you the storage you need in the shower.
Custom cabinetry was fabricated and the cabinet in the wall beside the tub has a removal back in order to access the sewage pump under the stairs if ever needed. The main trunk for the high efficiency furnace also had to run over the bathtub which lead to more creative thinking. A custom box was created inside the duct work in order to allow room for an LED potlight.
The seat to the toilet has a built in child seat for all the little ones who use this bathroom, the baseboard is a custom 3 piece baseboard to match the existing and the door knob was sourced to keep the classic transitional look as well. Needless to say, creativity and finesse was a must to bring this bathroom to reality.
Although this bathroom did not come easy, it was worth every minute and a complete success in the eyes of our team and the homeowners. An outstanding team effort.
Leon T. Switzer/Front Page Media Group
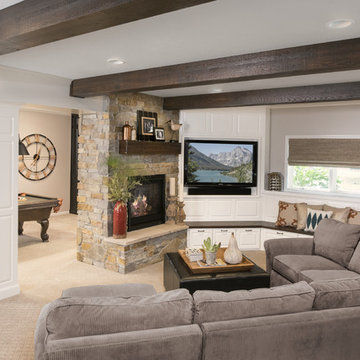
Стильный дизайн: большой подвал в стиле неоклассика (современная классика) с наружными окнами, ковровым покрытием, стандартным камином, фасадом камина из камня, серым полом и белыми стенами - последний тренд
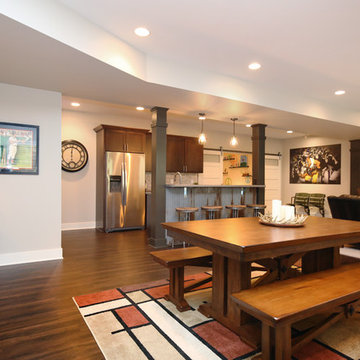
Thompson Remodeling really enjoyed working with this Grand Rapids family to remodel their basement into a family space where they could showcase their favorite sports memorabilia and other memories from their home state of Maryland.
After remodeling their previous home just 6 months earlier, circumstances required the family to move. One day upon returning to their new home, they found their basement flooded! Realizing they needed to act fast to repair the damage they contacted Thompson Remodeling to help.
When discussing the design for the project, our clients told us how much they had loved the updates they made to their last home and were hoping to use similar warm tones and rustic materials. We looked at photos of that home for inspiration and developed a design that would serve as an entertaining and gathering space that would allow their fantastic collection of Maryland sports memorabilia to shine. Careful consideration was given on how to use every nook and cranny of space, as was the selection process for specific rustic materials that would contribute warmth and visual interest.
We used Ghost Wood to create a rich accent wall in the tv viewing area. The fireplace is made of stacked tile that looks like stone and the mantel is a handpicked, old barn beam. The clients told our designer that they wanted to hang a Maryland flag in the basement so she found this fantastic flag made of distressed wood which was hung above the mantel. For the flooring, we selected a gorgeous vinyl plank for easy cleaning and maintenance.
An existing closet area was used to create a lighted, built-in display area to house the family's prized autographed Baltimore Colts footballs and Baltimore Orioles baseballs.
The bar has a full-size refrigerator, microwave and sink. There are plenty of cabinets and drawers for everything they need for hosting parties on game days. The countertops are a very cool, silver-toned textured laminate. The rusted, recycled corrugated metal bar was hand selected by the client.
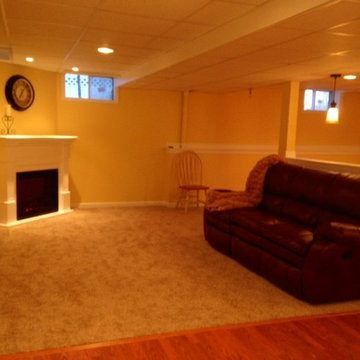
Источник вдохновения для домашнего уюта: подвал среднего размера в классическом стиле с наружными окнами, желтыми стенами и стандартным камином
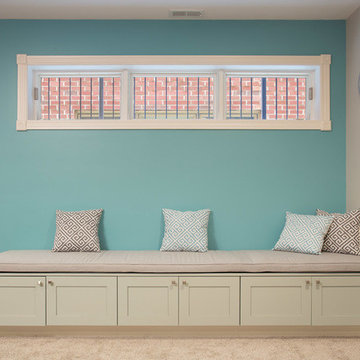
A fun updated to a once dated basement. We renovated this client’s basement to be the perfect play area for their children as well as a chic gathering place for their friends and family. In order to accomplish this, we needed to ensure plenty of storage and seating. Some of the first elements we installed were large cabinets throughout the basement as well as a large banquette, perfect for hiding children’s toys as well as offering ample seating for their guests. Next, to brighten up the space in colors both children and adults would find pleasing, we added a textured blue accent wall and painted the cabinetry a pale green.
Upstairs, we renovated the bathroom to be a kid-friendly space by replacing the stand-up shower with a full bath. The natural stone wall adds warmth to the space and creates a visually pleasing contrast of design.
Lastly, we designed an organized and practical mudroom, creating a perfect place for the whole family to store jackets, shoes, backpacks, and purses.
Designed by Chi Renovation & Design who serve Chicago and it's surrounding suburbs, with an emphasis on the North Side and North Shore. You'll find their work from the Loop through Lincoln Park, Skokie, Wilmette, and all of the way up to Lake Forest.
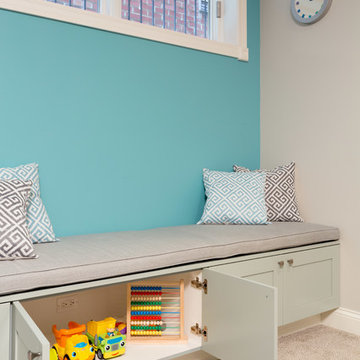
A fun updated to a once dated basement. We renovated this client’s basement to be the perfect play area for their children as well as a chic gathering place for their friends and family. In order to accomplish this, we needed to ensure plenty of storage and seating. Some of the first elements we installed were large cabinets throughout the basement as well as a large banquette, perfect for hiding children’s toys as well as offering ample seating for their guests. Next, to brighten up the space in colors both children and adults would find pleasing, we added a textured blue accent wall and painted the cabinetry a pale green.
Upstairs, we renovated the bathroom to be a kid-friendly space by replacing the stand-up shower with a full bath. The natural stone wall adds warmth to the space and creates a visually pleasing contrast of design.
Lastly, we designed an organized and practical mudroom, creating a perfect place for the whole family to store jackets, shoes, backpacks, and purses.
Designed by Chi Renovation & Design who serve Chicago and it's surrounding suburbs, with an emphasis on the North Side and North Shore. You'll find their work from the Loop through Lincoln Park, Skokie, Wilmette, and all of the way up to Lake Forest.
For more about Chi Renovation & Design, click here: https://www.chirenovation.com/
To learn more about this project, click here: https://www.chirenovation.com/portfolio/lincoln-square-basement-renovation/

Источник вдохновения для домашнего уюта: огромный подвал в стиле неоклассика (современная классика) с наружными окнами, серыми стенами, полом из винила, стандартным камином, фасадом камина из камня и серым полом
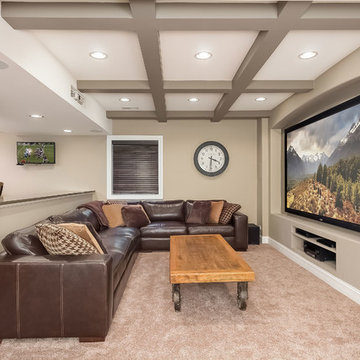
TV wall area with ceiling beams and wood and stone column detail. ©Finished Basement Company
Источник вдохновения для домашнего уюта: подвал среднего размера в стиле неоклассика (современная классика) с наружными окнами, коричневыми стенами, темным паркетным полом и коричневым полом без камина
Источник вдохновения для домашнего уюта: подвал среднего размера в стиле неоклассика (современная классика) с наружными окнами, коричневыми стенами, темным паркетным полом и коричневым полом без камина
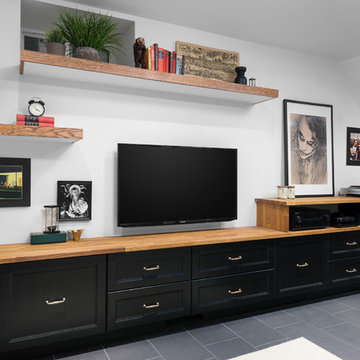
This eclectic space is infused with unique pieces and warm finishes combined to create a welcoming and comfortable space. We used Ikea kitchen cabinets and butcher block counter top for the bar area and built in media center. Custom wood floating shelves to match, maximize storage while maintaining clean lines and minimizing clutter. A custom bar table in the same wood tones is the perfect spot to hang out and play games. Splashes of brass and pewter in the hardware and antique accessories offset bright accents that pop against or white walls and ceiling. Grey floor tiles are an easy to clean solution warmed up by woven area rugs.
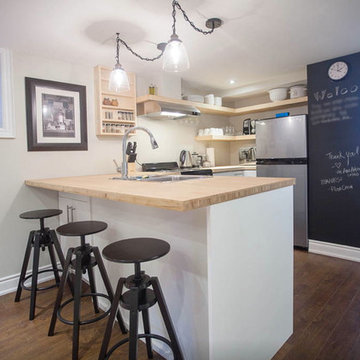
Shlezinger Photography www.shlezinger.com
Свежая идея для дизайна: подвал среднего размера в современном стиле с серыми стенами, наружными окнами и темным паркетным полом без камина - отличное фото интерьера
Свежая идея для дизайна: подвал среднего размера в современном стиле с серыми стенами, наружными окнами и темным паркетным полом без камина - отличное фото интерьера
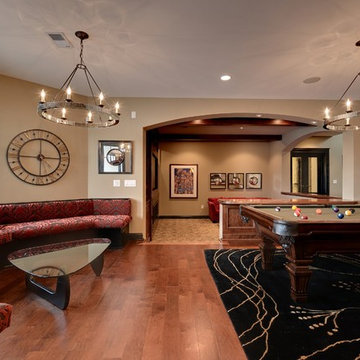
Mike McCaw - Spacecrafting / Architectural Photography
Стильный дизайн: подвал в классическом стиле с наружными окнами, бежевыми стенами, паркетным полом среднего тона и оранжевым полом без камина - последний тренд
Стильный дизайн: подвал в классическом стиле с наружными окнами, бежевыми стенами, паркетным полом среднего тона и оранжевым полом без камина - последний тренд
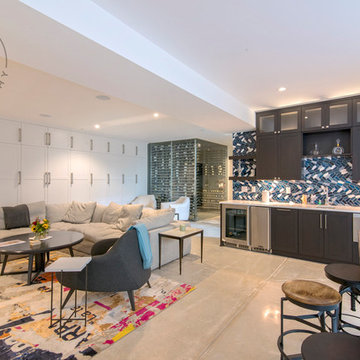
HBK Photography shot for Field West Construction
Свежая идея для дизайна: большой подвал в стиле неоклассика (современная классика) с наружными окнами, белыми стенами, бетонным полом и серым полом - отличное фото интерьера
Свежая идея для дизайна: большой подвал в стиле неоклассика (современная классика) с наружными окнами, белыми стенами, бетонным полом и серым полом - отличное фото интерьера
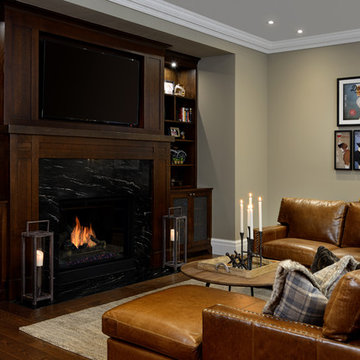
The dominant feature of the basement rec room is the custom, built-in fireplace and entertainment unit surround. Photographed by Arnal Photography. Sectional by Jane by Jane Lockhart Platinum.
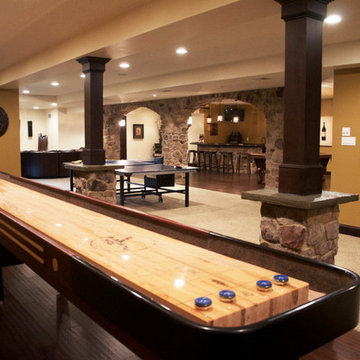
Ready for the ultimate entertaining space while keeping a traditional feel? This finished basement was strategically designed to feel like an open large area with designated spaces for various activities thanks to the featured stone arches and columns along with gorgeous rustic lantern lighting. This basement was given a dramatic design but with soft lighting to help create a welcoming space. The continued use of espresso stained cherry wood columns, solid stone bases, slate-landing frames, double stone archways, and dark espresso stained baseboards, window millwork, and wainscot door, create continuity throughout the entirety of the basement.
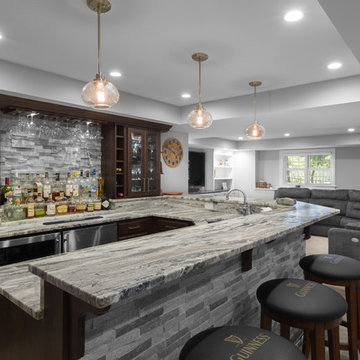
The open space allows for endless entertaining options and gives this basement an open, airy feeling.
Photo credit: Perko Photography
Стильный дизайн: огромный подвал в классическом стиле с наружными окнами, серыми стенами, полом из керамогранита и коричневым полом без камина - последний тренд
Стильный дизайн: огромный подвал в классическом стиле с наружными окнами, серыми стенами, полом из керамогранита и коричневым полом без камина - последний тренд
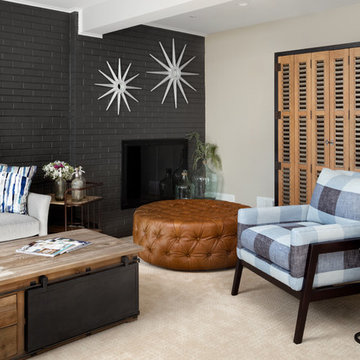
A classic city home basement gets a new lease on life. Our clients wanted their basement den to reflect their personalities. The mood of the room is set by the dark gray brick wall. Natural wood mixed with industrial design touches and fun fabric patterns give this room the cool factor. Photos by Jenn Verrier Photography
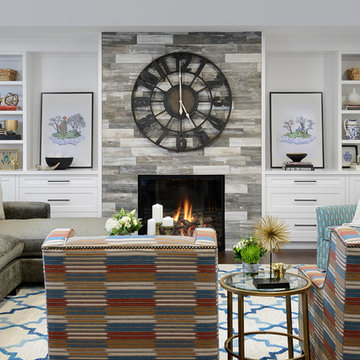
Media Room in basement with custom millwork
Пример оригинального дизайна: большой подвал в стиле неоклассика (современная классика) с наружными окнами, белыми стенами, темным паркетным полом, стандартным камином и фасадом камина из плитки
Пример оригинального дизайна: большой подвал в стиле неоклассика (современная классика) с наружными окнами, белыми стенами, темным паркетным полом, стандартным камином и фасадом камина из плитки
Подвал с наружными окнами – фото дизайна интерьера
1