Подвал с наружными окнами – фото дизайна интерьера
Сортировать:
Бюджет
Сортировать:Популярное за сегодня
21 - 40 из 150 фото
1 из 3
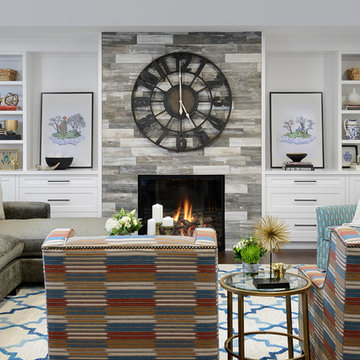
Media Room in basement with custom millwork
Пример оригинального дизайна: большой подвал в стиле неоклассика (современная классика) с наружными окнами, белыми стенами, темным паркетным полом, стандартным камином и фасадом камина из плитки
Пример оригинального дизайна: большой подвал в стиле неоклассика (современная классика) с наружными окнами, белыми стенами, темным паркетным полом, стандартным камином и фасадом камина из плитки
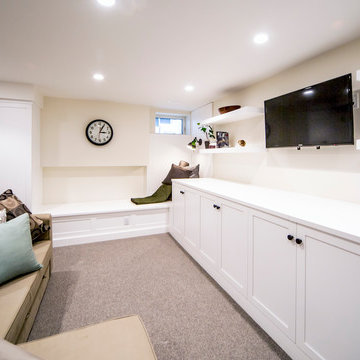
This bathroom was a must for the homeowners of this 100 year old home. Having only 1 bathroom in the entire home and a growing family, things were getting a little tight.
This bathroom was part of a basement renovation which ended up giving the homeowners 14” worth of extra headroom. The concrete slab is sitting on 2” of XPS. This keeps the heat from the heated floor in the bathroom instead of heating the ground and it’s covered with hand painted cement tiles. Sleek wall tiles keep everything clean looking and the niche gives you the storage you need in the shower.
Custom cabinetry was fabricated and the cabinet in the wall beside the tub has a removal back in order to access the sewage pump under the stairs if ever needed. The main trunk for the high efficiency furnace also had to run over the bathtub which lead to more creative thinking. A custom box was created inside the duct work in order to allow room for an LED potlight.
The seat to the toilet has a built in child seat for all the little ones who use this bathroom, the baseboard is a custom 3 piece baseboard to match the existing and the door knob was sourced to keep the classic transitional look as well. Needless to say, creativity and finesse was a must to bring this bathroom to reality.
Although this bathroom did not come easy, it was worth every minute and a complete success in the eyes of our team and the homeowners. An outstanding team effort.
Leon T. Switzer/Front Page Media Group
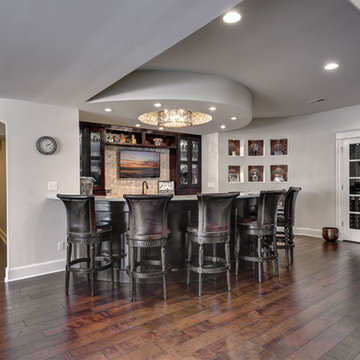
©Finished Basement Company
На фото: большой подвал в стиле неоклассика (современная классика) с наружными окнами, серыми стенами, темным паркетным полом и коричневым полом без камина с
На фото: большой подвал в стиле неоклассика (современная классика) с наружными окнами, серыми стенами, темным паркетным полом и коричневым полом без камина с
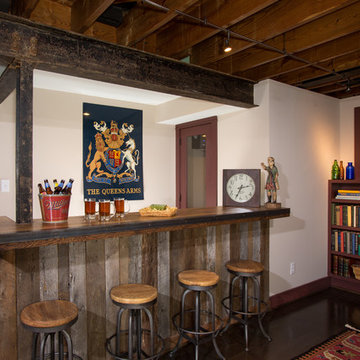
This room was designed to feel like an English pub. The bar was constructed from reclaimed wood and iron.
Источник вдохновения для домашнего уюта: подвал среднего размера в стиле рустика с наружными окнами и белыми стенами
Источник вдохновения для домашнего уюта: подвал среднего размера в стиле рустика с наружными окнами и белыми стенами
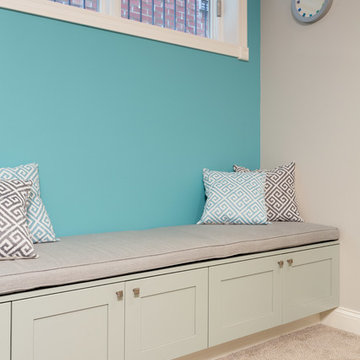
A fun updated to a once dated basement. We renovated this client’s basement to be the perfect play area for their children as well as a chic gathering place for their friends and family. In order to accomplish this, we needed to ensure plenty of storage and seating. Some of the first elements we installed were large cabinets throughout the basement as well as a large banquette, perfect for hiding children’s toys as well as offering ample seating for their guests. Next, to brighten up the space in colors both children and adults would find pleasing, we added a textured blue accent wall and painted the cabinetry a pale green.
Upstairs, we renovated the bathroom to be a kid-friendly space by replacing the stand-up shower with a full bath. The natural stone wall adds warmth to the space and creates a visually pleasing contrast of design.
Lastly, we designed an organized and practical mudroom, creating a perfect place for the whole family to store jackets, shoes, backpacks, and purses.
Designed by Chi Renovation & Design who serve Chicago and it's surrounding suburbs, with an emphasis on the North Side and North Shore. You'll find their work from the Loop through Lincoln Park, Skokie, Wilmette, and all of the way up to Lake Forest.
For more about Chi Renovation & Design, click here: https://www.chirenovation.com/
To learn more about this project, click here: https://www.chirenovation.com/portfolio/lincoln-square-basement-renovation/
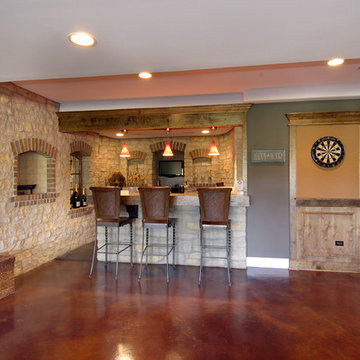
This photo was taken at DJK Custom Homes former model home in Stewart Ridge of Plainfield, Illinois.
На фото: большой подвал в классическом стиле с наружными окнами, серыми стенами, полом из линолеума и коричневым полом с
На фото: большой подвал в классическом стиле с наружными окнами, серыми стенами, полом из линолеума и коричневым полом с
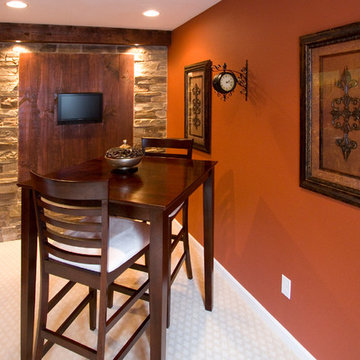
На фото: подвал среднего размера в стиле рустика с наружными окнами, ковровым покрытием и оранжевыми стенами с
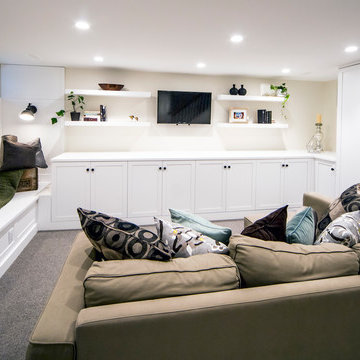
This bathroom was a must for the homeowners of this 100 year old home. Having only 1 bathroom in the entire home and a growing family, things were getting a little tight.
This bathroom was part of a basement renovation which ended up giving the homeowners 14” worth of extra headroom. The concrete slab is sitting on 2” of XPS. This keeps the heat from the heated floor in the bathroom instead of heating the ground and it’s covered with hand painted cement tiles. Sleek wall tiles keep everything clean looking and the niche gives you the storage you need in the shower.
Custom cabinetry was fabricated and the cabinet in the wall beside the tub has a removal back in order to access the sewage pump under the stairs if ever needed. The main trunk for the high efficiency furnace also had to run over the bathtub which lead to more creative thinking. A custom box was created inside the duct work in order to allow room for an LED potlight.
The seat to the toilet has a built in child seat for all the little ones who use this bathroom, the baseboard is a custom 3 piece baseboard to match the existing and the door knob was sourced to keep the classic transitional look as well. Needless to say, creativity and finesse was a must to bring this bathroom to reality.
Although this bathroom did not come easy, it was worth every minute and a complete success in the eyes of our team and the homeowners. An outstanding team effort.
Leon T. Switzer/Front Page Media Group
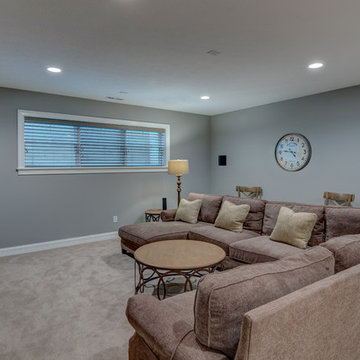
This finished basement hosts a spacious area for entertaining.
Photo Credit: Tom Graham
На фото: подвал в стиле кантри с наружными окнами, серыми стенами, ковровым покрытием и бежевым полом с
На фото: подвал в стиле кантри с наружными окнами, серыми стенами, ковровым покрытием и бежевым полом с
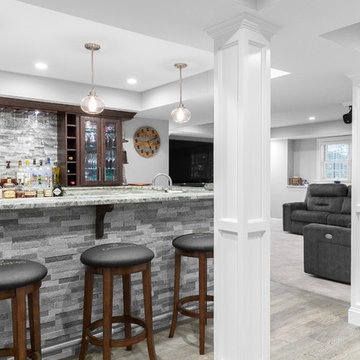
The open concept floorplan in this basement is perfect for entertaining small or large crowds.
Photo credit: Perko Photography
Источник вдохновения для домашнего уюта: огромный подвал в классическом стиле с наружными окнами, серыми стенами, полом из керамогранита и коричневым полом без камина
Источник вдохновения для домашнего уюта: огромный подвал в классическом стиле с наружными окнами, серыми стенами, полом из керамогранита и коричневым полом без камина
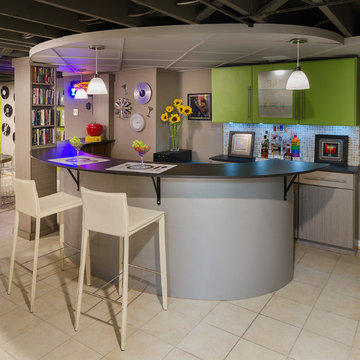
The client's basement was a poorly-finished strange place; was cluttered and not functional as an entertainment space. We updated to a club-like atmosphere to include a state of the art entertainment area, poker/card table, unique curved bar area, karaoke and dance floor area with a disco ball to provide reflecting fractals above to pull the focus to the center of the area to tell everyone; this is where the action is!
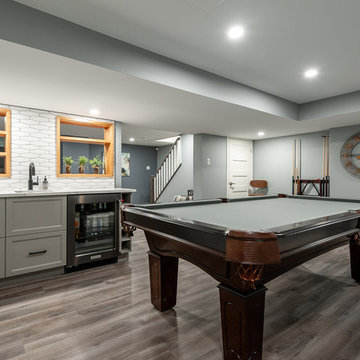
This fun and stylish basement entertainment space is complete with a pool table, custom bar and view to the tv and family area.
Источник вдохновения для домашнего уюта: маленький подвал в стиле кантри с наружными окнами, синими стенами, полом из ламината и серым полом без камина для на участке и в саду
Источник вдохновения для домашнего уюта: маленький подвал в стиле кантри с наружными окнами, синими стенами, полом из ламината и серым полом без камина для на участке и в саду
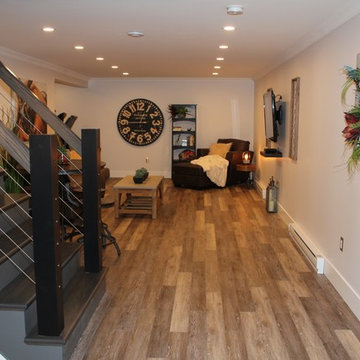
Пример оригинального дизайна: большой подвал в стиле модернизм с наружными окнами, серыми стенами, полом из ламината и коричневым полом
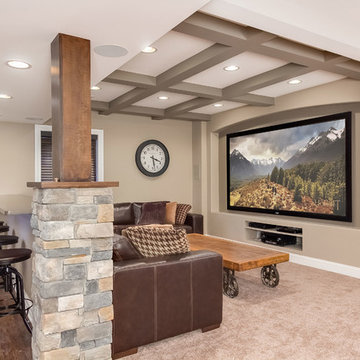
Home theater area with ceiling beams and knee wall. ©Finished Basement Company
Идея дизайна: подвал среднего размера в стиле неоклассика (современная классика) с наружными окнами, коричневыми стенами, темным паркетным полом и коричневым полом без камина
Идея дизайна: подвал среднего размера в стиле неоклассика (современная классика) с наружными окнами, коричневыми стенами, темным паркетным полом и коричневым полом без камина
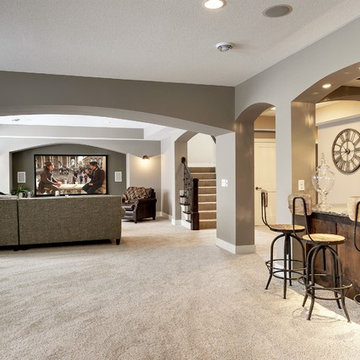
Spacious lookout lower level with neutral palette. Arches define spaces and add character. Arched proscenium alcove for large screen TV in theatre room. Wet bar with granite countertop, finished in dark wood. Photos by: Spacecrafting
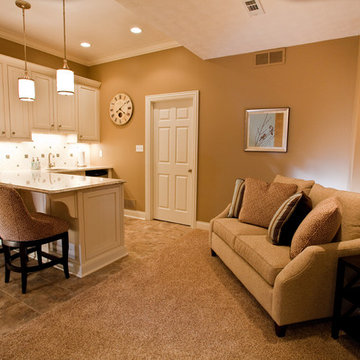
Semi-custom cabinetry with quartz countertops and undercabinet lighting
Свежая идея для дизайна: подвал среднего размера в классическом стиле с бежевыми стенами, наружными окнами, бежевым полом и ковровым покрытием без камина - отличное фото интерьера
Свежая идея для дизайна: подвал среднего размера в классическом стиле с бежевыми стенами, наружными окнами, бежевым полом и ковровым покрытием без камина - отличное фото интерьера
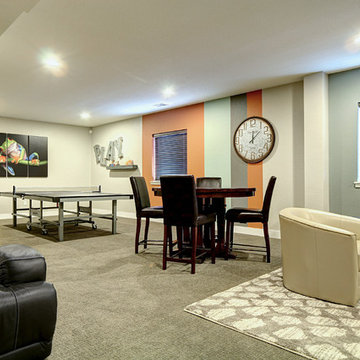
Идея дизайна: большой подвал в стиле кантри с наружными окнами, разноцветными стенами, ковровым покрытием и серым полом без камина
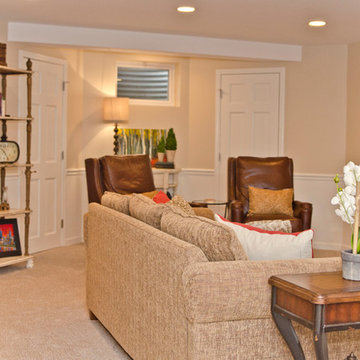
Dana Steinecker Photography, www.danasteineckerphotography.com
Свежая идея для дизайна: подвал среднего размера в стиле кантри с наружными окнами, бежевыми стенами и полом из керамогранита без камина - отличное фото интерьера
Свежая идея для дизайна: подвал среднего размера в стиле кантри с наружными окнами, бежевыми стенами и полом из керамогранита без камина - отличное фото интерьера
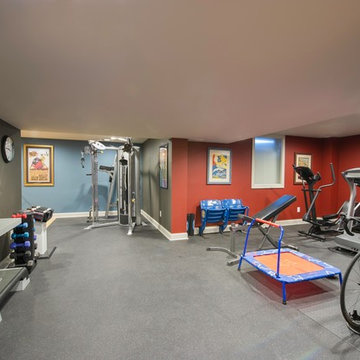
Robert J. Laramie Photography
На фото: подвал в современном стиле с красными стенами, полом из линолеума и наружными окнами с
На фото: подвал в современном стиле с красными стенами, полом из линолеума и наружными окнами с
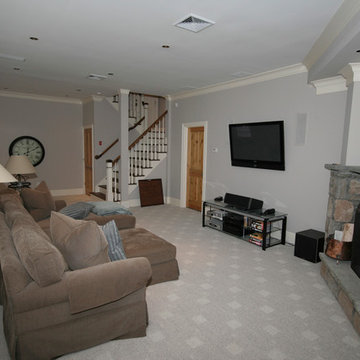
На фото: подвал в стиле кантри с наружными окнами, серыми стенами, ковровым покрытием, угловым камином и фасадом камина из камня
Подвал с наружными окнами – фото дизайна интерьера
2