Подвал с серыми стенами – фото дизайна интерьера
Сортировать:
Бюджет
Сортировать:Популярное за сегодня
1 - 20 из 152 фото
1 из 3

Glass front cabinetry and custom wine racks create plenty of storage for barware and libations.
Photo credit: Perko Photography
Источник вдохновения для домашнего уюта: огромный подвал в классическом стиле с наружными окнами, серыми стенами, полом из керамогранита и коричневым полом без камина
Источник вдохновения для домашнего уюта: огромный подвал в классическом стиле с наружными окнами, серыми стенами, полом из керамогранита и коричневым полом без камина
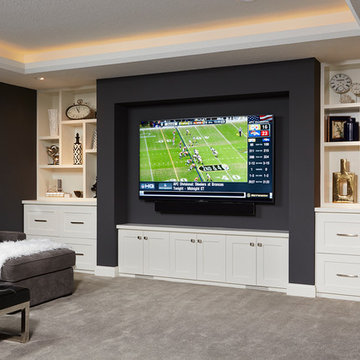
Alyssa Lee Photography
Пример оригинального дизайна: подземный подвал среднего размера в стиле модернизм с серыми стенами и ковровым покрытием
Пример оригинального дизайна: подземный подвал среднего размера в стиле модернизм с серыми стенами и ковровым покрытием
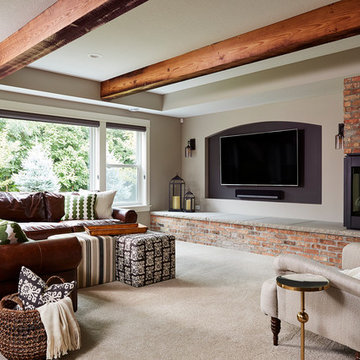
Comfortable seating area with a fireplace and TV feature wall and exposed beams. The bench level hearth offers additional seating.
Alyssa Lee Photography
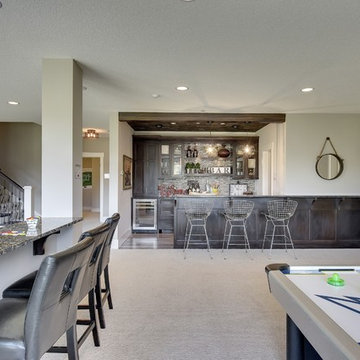
Spacecrafting
Источник вдохновения для домашнего уюта: большой подвал в стиле неоклассика (современная классика) с выходом наружу, серыми стенами, ковровым покрытием, стандартным камином, фасадом камина из камня и серым полом
Источник вдохновения для домашнего уюта: большой подвал в стиле неоклассика (современная классика) с выходом наружу, серыми стенами, ковровым покрытием, стандартным камином, фасадом камина из камня и серым полом
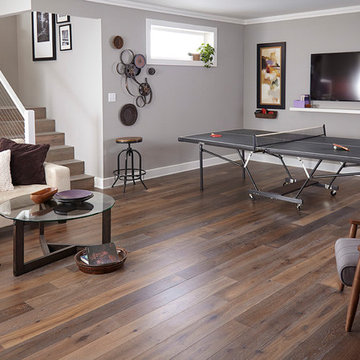
Источник вдохновения для домашнего уюта: подвал в стиле неоклассика (современная классика) с серыми стенами, паркетным полом среднего тона и коричневым полом
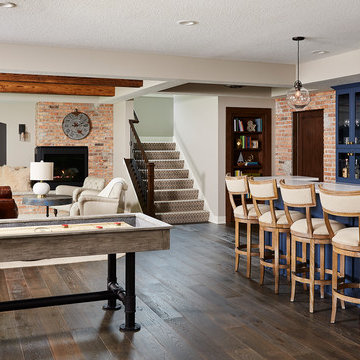
Great space for entertaining!
Свежая идея для дизайна: большой подвал в стиле лофт с выходом наружу, серыми стенами, полом из винила, угловым камином, фасадом камина из кирпича и коричневым полом - отличное фото интерьера
Свежая идея для дизайна: большой подвал в стиле лофт с выходом наружу, серыми стенами, полом из винила, угловым камином, фасадом камина из кирпича и коричневым полом - отличное фото интерьера
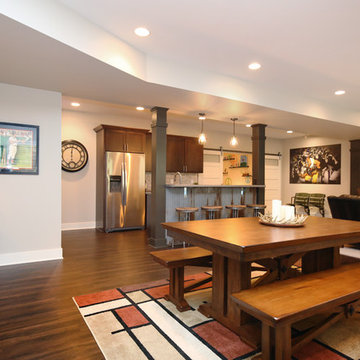
Thompson Remodeling really enjoyed working with this Grand Rapids family to remodel their basement into a family space where they could showcase their favorite sports memorabilia and other memories from their home state of Maryland.
After remodeling their previous home just 6 months earlier, circumstances required the family to move. One day upon returning to their new home, they found their basement flooded! Realizing they needed to act fast to repair the damage they contacted Thompson Remodeling to help.
When discussing the design for the project, our clients told us how much they had loved the updates they made to their last home and were hoping to use similar warm tones and rustic materials. We looked at photos of that home for inspiration and developed a design that would serve as an entertaining and gathering space that would allow their fantastic collection of Maryland sports memorabilia to shine. Careful consideration was given on how to use every nook and cranny of space, as was the selection process for specific rustic materials that would contribute warmth and visual interest.
We used Ghost Wood to create a rich accent wall in the tv viewing area. The fireplace is made of stacked tile that looks like stone and the mantel is a handpicked, old barn beam. The clients told our designer that they wanted to hang a Maryland flag in the basement so she found this fantastic flag made of distressed wood which was hung above the mantel. For the flooring, we selected a gorgeous vinyl plank for easy cleaning and maintenance.
An existing closet area was used to create a lighted, built-in display area to house the family's prized autographed Baltimore Colts footballs and Baltimore Orioles baseballs.
The bar has a full-size refrigerator, microwave and sink. There are plenty of cabinets and drawers for everything they need for hosting parties on game days. The countertops are a very cool, silver-toned textured laminate. The rusted, recycled corrugated metal bar was hand selected by the client.
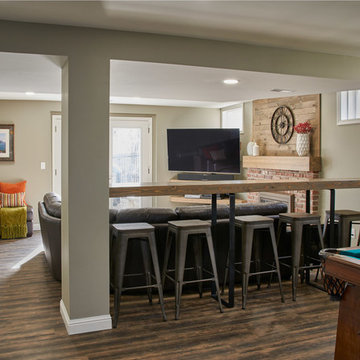
Photographer: Karen Palmer Photography
Источник вдохновения для домашнего уюта: большой подвал в стиле рустика с выходом наружу, серыми стенами, полом из винила, стандартным камином, фасадом камина из кирпича и коричневым полом
Источник вдохновения для домашнего уюта: большой подвал в стиле рустика с выходом наружу, серыми стенами, полом из винила, стандартным камином, фасадом камина из кирпича и коричневым полом
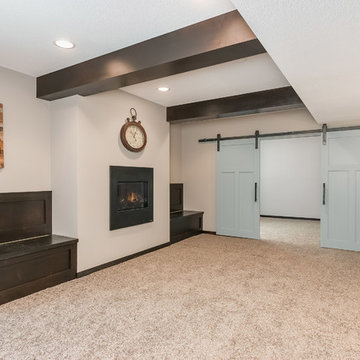
©Finished Basement Company
Свежая идея для дизайна: большой подвал в стиле неоклассика (современная классика) с ковровым покрытием, серыми стенами, горизонтальным камином, фасадом камина из металла, бежевым полом и выходом наружу - отличное фото интерьера
Свежая идея для дизайна: большой подвал в стиле неоклассика (современная классика) с ковровым покрытием, серыми стенами, горизонтальным камином, фасадом камина из металла, бежевым полом и выходом наружу - отличное фото интерьера
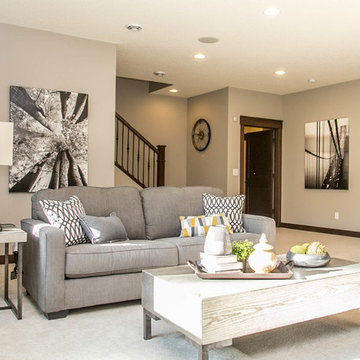
This LDK custom basement has all the necessities; a wet bar, wine cellar, playroom, and entertainment space! Could you see this in your home?!
На фото: подвал в стиле неоклассика (современная классика) с выходом наружу, серыми стенами и ковровым покрытием без камина с
На фото: подвал в стиле неоклассика (современная классика) с выходом наружу, серыми стенами и ковровым покрытием без камина с

Источник вдохновения для домашнего уюта: огромный подвал в стиле неоклассика (современная классика) с наружными окнами, серыми стенами, полом из винила, стандартным камином, фасадом камина из камня и серым полом

Cipher Imaging
Пример оригинального дизайна: подвал в классическом стиле с серыми стенами и полом из керамической плитки без камина
Пример оригинального дизайна: подвал в классическом стиле с серыми стенами и полом из керамической плитки без камина
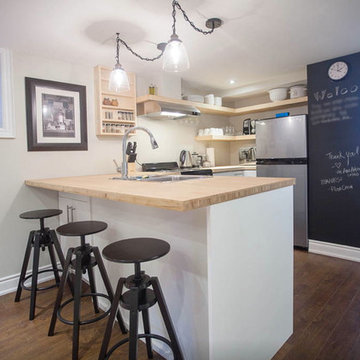
Shlezinger Photography www.shlezinger.com
Свежая идея для дизайна: подвал среднего размера в современном стиле с серыми стенами, наружными окнами и темным паркетным полом без камина - отличное фото интерьера
Свежая идея для дизайна: подвал среднего размера в современном стиле с серыми стенами, наружными окнами и темным паркетным полом без камина - отличное фото интерьера
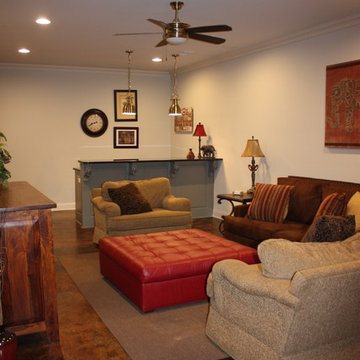
Stacey Didyoung, Applico - An Appliance and Lighting Company
Свежая идея для дизайна: большой подвал в стиле фьюжн с выходом наружу, серыми стенами и бетонным полом без камина - отличное фото интерьера
Свежая идея для дизайна: большой подвал в стиле фьюжн с выходом наружу, серыми стенами и бетонным полом без камина - отличное фото интерьера
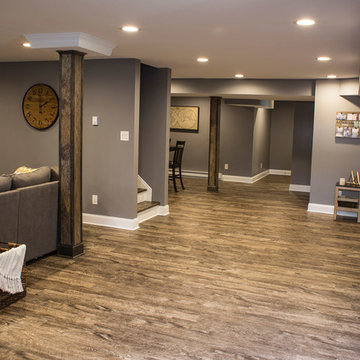
Свежая идея для дизайна: подземный, большой подвал в стиле рустика с серыми стенами и паркетным полом среднего тона без камина - отличное фото интерьера
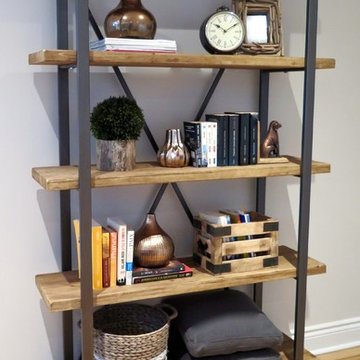
The rustic meets industrial bookcase was added to store additional sofa blankets, pillows & display unique 'wood-cabin' inspired accessories.
Стильный дизайн: подземный, большой подвал в стиле неоклассика (современная классика) с серыми стенами, светлым паркетным полом, горизонтальным камином и фасадом камина из камня - последний тренд
Стильный дизайн: подземный, большой подвал в стиле неоклассика (современная классика) с серыми стенами, светлым паркетным полом, горизонтальным камином и фасадом камина из камня - последний тренд
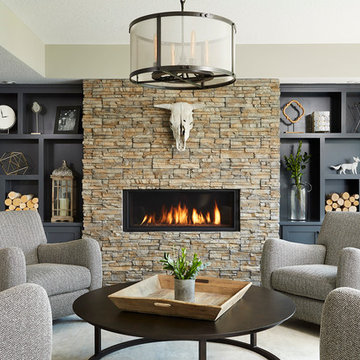
Newly finished basement lounge: 297sf. Fireplace: Marquis Collection Infinite 42" with Reflective Lining, Fireplace Stone: Eldorado Nantucket Stacked Stone, Custom Cabinets and Shelves painted Sherwin Williams Iron Ore SW7069, Flooring: LVT Plank, Coretec Plus-Hudson Valley Oak 7", Custom Area Rug: Fabrica - Angelico, color - Honesty, Lounge Walls: Sherwin Williams Mindful Gray SW7016, Chairs: Client provided, Coffee Table: Restoration hardware - Mercer Table, Chandelier: Restoration Hardware - Riveted Mesh Pendant. Alyssa Lee Photography
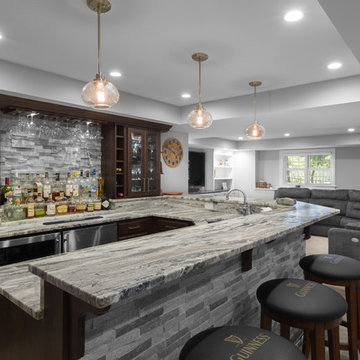
The open space allows for endless entertaining options and gives this basement an open, airy feeling.
Photo credit: Perko Photography
Стильный дизайн: огромный подвал в классическом стиле с наружными окнами, серыми стенами, полом из керамогранита и коричневым полом без камина - последний тренд
Стильный дизайн: огромный подвал в классическом стиле с наружными окнами, серыми стенами, полом из керамогранита и коричневым полом без камина - последний тренд
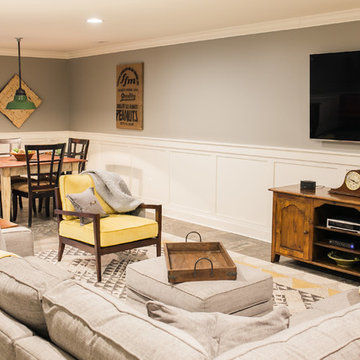
На фото: подвал среднего размера в стиле кантри с выходом наружу, серыми стенами и полом из керамогранита с
Подвал с серыми стенами – фото дизайна интерьера
1
