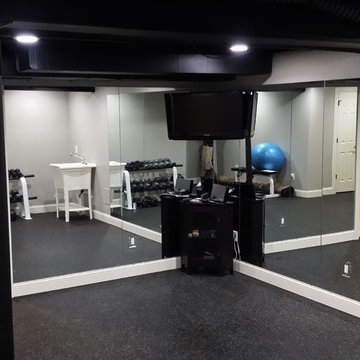Подвал с серыми стенами – фото дизайна интерьера
Сортировать:
Бюджет
Сортировать:Популярное за сегодня
81 - 100 из 152 фото
1 из 3
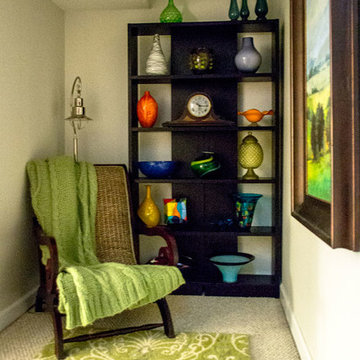
Updated Spec Home: Basement Living Area
I promised you there would be a Season 2 of our series Updated Spec Home and here it is – Basement Family Room. My mom and sister found themselves spending more and more time in this room because it was a great open space to watch television and hang out with my sister’s two border collies.
Color Scheme
We pulled our color scheme from a floral fabric that they saw on a chair at my store, and we used it to reupholster their existing wood accent chairs. We used pops of turquoise and green throughout the space including the long back wall which was perfect to make a feature with this vibrant wallpaper in a geometric design.
Defining the Space
The room was so large that we needed to define different areas. The large rug in the oversized pattern was perfect for the seating area.
Lighting
Since there is only one small window bringing natural light into the space, we painted the remaining walls a light warm gray (Sherwin Williams’ City Loft SW7631) and added several table lamps and a floor lamp for task lighting.
Reusing Existing Furniture
Fortunately the space was large enough so my sister could keep her fabulous worn leather chair and ottoman and my mom could have an upholstered chair and ottoman in a subtle blue and green tweed.
The large hallway leading to the storage area was the perfect place for these small bookcases which house family photos in various silver frames. The bookcases have a special place in our hearts – they belonged to my grandparents. We accessorized with a long painted box which was the perfect scale for the bookcases and a grouping of vibrant botanical prints.
In lieu of a conventional media cabinet, my mom and sister found this one with a built-in fireplace. It brings a lot of warmth into the space – literally!
Painted Furniture
We had Kelly Sisler of Kelly Faux Creations paint their existing glass front cabinet this awesome apple green. Accessories include turquoise floral vases, a metallic circular vase, and a beautiful floral print.
Reading Nook
We positioned this original oil painting in the landing so it would be visible from the seating area. The landing was the perfect spot to display my sister’s collection of art glass. I love the small reading nook created with this rattan wooden accent chair and lantern floor lamp. We were able to make good use of the ledge in the stairwell by leaning these vibrant watercolors.
The dogs even have their own space. Meet my two “nephews” – Dill and Atticus (the one with his back to us pouting). We used this colorful oversized canvas to define their space and break up the long wall.
As you know, one good thing leads to another. Be sure to tune in next week for a surprise addition to this Updated Spec Home. In the meantime, check out this Basement Family Room designed by Robin’s Nest Interiors. Enjoy!
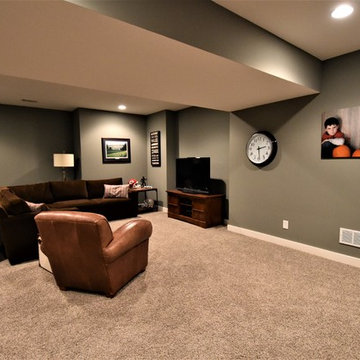
Carrie Babbitt
На фото: подземный, большой подвал в стиле кантри с серыми стенами и ковровым покрытием без камина
На фото: подземный, большой подвал в стиле кантри с серыми стенами и ковровым покрытием без камина
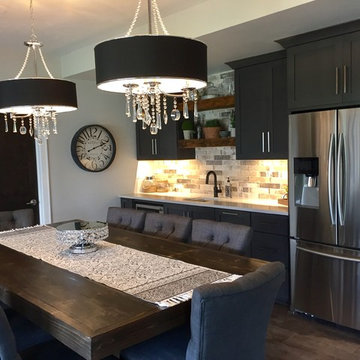
Basement wet bar with shaker cabinets in a dark gray stain. Brick style backsplash tile and rustic open shelving above the sink area gives the space character. The family style farmhouse table creates a great place you and your guests will enjoy.
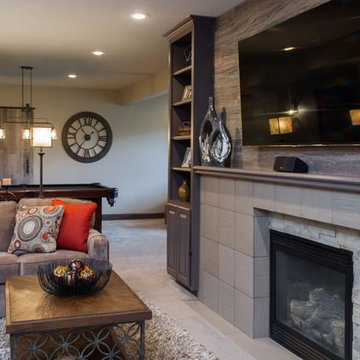
Brynn Burns Photography
На фото: огромный подвал в стиле неоклассика (современная классика) с серыми стенами, ковровым покрытием, стандартным камином и фасадом камина из камня с
На фото: огромный подвал в стиле неоклассика (современная классика) с серыми стенами, ковровым покрытием, стандартным камином и фасадом камина из камня с
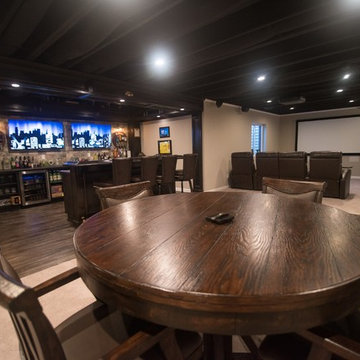
Flooring: Encore Vinyl Plank
Cabinets: Dark Ale Tori Oak
Paint: SW 7044 Amazing Gray
Countertop: Ebony Fusion-Beveled Edge
Пример оригинального дизайна: подземный, большой подвал в стиле модернизм с серыми стенами, полом из винила и коричневым полом
Пример оригинального дизайна: подземный, большой подвал в стиле модернизм с серыми стенами, полом из винила и коричневым полом
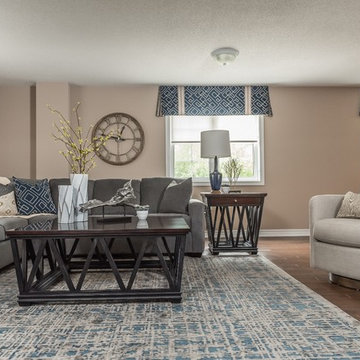
An oversized custom sectional and pair of swivel chairs provide plenty of seating for large gatherings.
Photography: Stephanie Brown Photography
Идея дизайна: огромный подвал в современном стиле с выходом наружу, серыми стенами, паркетным полом среднего тона, стандартным камином, фасадом камина из камня и коричневым полом
Идея дизайна: огромный подвал в современном стиле с выходом наружу, серыми стенами, паркетным полом среднего тона, стандартным камином, фасадом камина из камня и коричневым полом
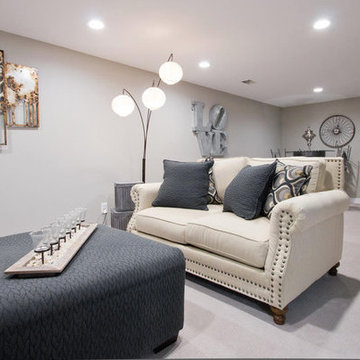
Open family room in basement. Built in Media wall with oversized laundry room off the main room.
Пример оригинального дизайна: подвал среднего размера в стиле неоклассика (современная классика) с наружными окнами, серыми стенами и ковровым покрытием без камина
Пример оригинального дизайна: подвал среднего размера в стиле неоклассика (современная классика) с наружными окнами, серыми стенами и ковровым покрытием без камина
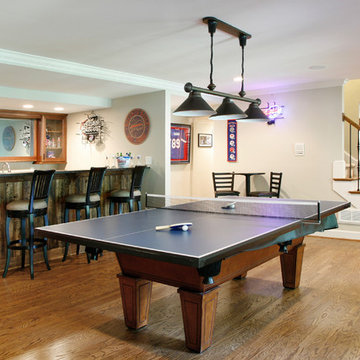
Barbara Brown Photography
На фото: большой подвал в современном стиле с серыми стенами и светлым паркетным полом с
На фото: большой подвал в современном стиле с серыми стенами и светлым паркетным полом с
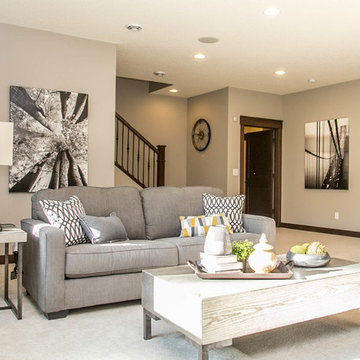
This LDK custom basement has all the necessities; a wet bar, wine cellar, playroom, and entertainment space! Could you see this in your home?!
На фото: подвал в стиле неоклассика (современная классика) с выходом наружу, серыми стенами и ковровым покрытием без камина с
На фото: подвал в стиле неоклассика (современная классика) с выходом наружу, серыми стенами и ковровым покрытием без камина с
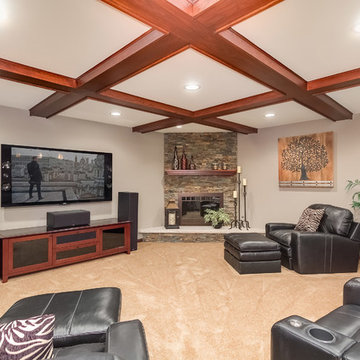
©Finished Basement Company
Family room with decorative beams and stone fireplace
На фото: подземный, большой подвал в классическом стиле с серыми стенами, ковровым покрытием, стандартным камином, фасадом камина из камня и бежевым полом с
На фото: подземный, большой подвал в классическом стиле с серыми стенами, ковровым покрытием, стандартным камином, фасадом камина из камня и бежевым полом с
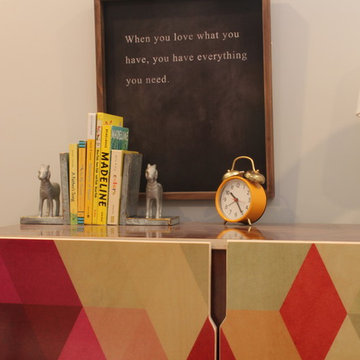
Bright & cheery playroom creates a wonderful playplace for the kiddos! You'd never know this is in the basement! Pennant banner was hung to create a focal point on the odd space between the windows. The arts & crafts area in the back provides a nice little nook for coloring and drawing. Tons of toy storage from the Wayfair cabinet & IKEA Expedit bookcase. The floor was laid on a diagonal to create a feeling of even more space and to add visual interest.
Photo by: Woodland Road Design, LLC
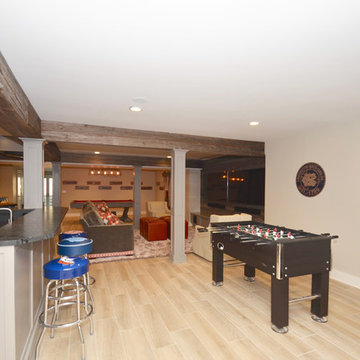
In this basement redesign, the primary goal was to create a livable space for each member of the family... transitioning what was unorganized storage into a beautiful and functional living area. My goal was create easy access storage, as well as closet space for everyone in the family’s athletic gear. We also wanted a space that could accommodate a great theatre, home gym, pool table area, and wine cellar.
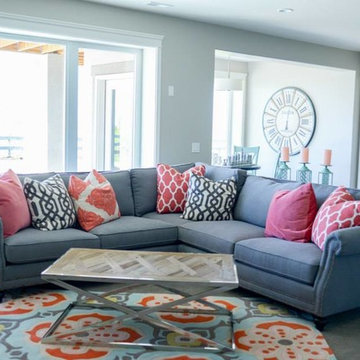
Basement family room by Osmond Designs.
Источник вдохновения для домашнего уюта: большой подвал в стиле неоклассика (современная классика) с выходом наружу, серыми стенами и ковровым покрытием без камина
Источник вдохновения для домашнего уюта: большой подвал в стиле неоклассика (современная классика) с выходом наружу, серыми стенами и ковровым покрытием без камина
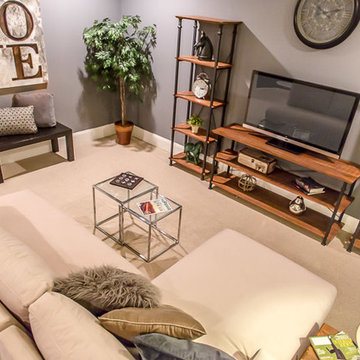
Finished Basement staged by SIMPLICITY DESIGN SERVICES
photo: Kevin Marchese
Пример оригинального дизайна: подвал в морском стиле с серыми стенами и ковровым покрытием
Пример оригинального дизайна: подвал в морском стиле с серыми стенами и ковровым покрытием
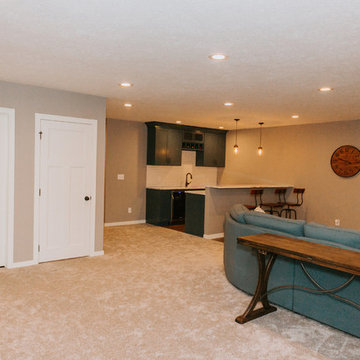
На фото: большой подвал в стиле неоклассика (современная классика) с наружными окнами, серыми стенами, ковровым покрытием и бежевым полом без камина
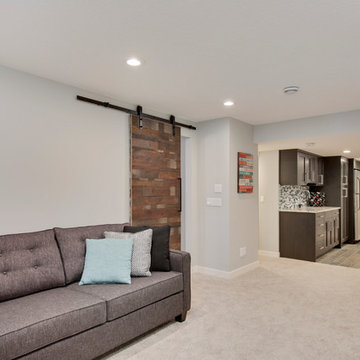
Стильный дизайн: подземный подвал среднего размера в стиле неоклассика (современная классика) с серыми стенами, ковровым покрытием и стандартным камином - последний тренд
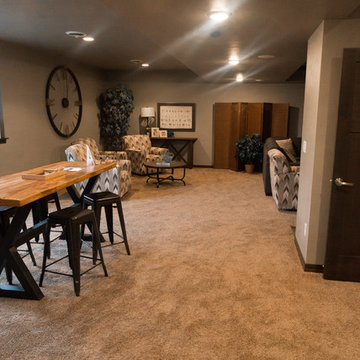
Пример оригинального дизайна: подвал в стиле неоклассика (современная классика) с серыми стенами, ковровым покрытием и бежевым полом
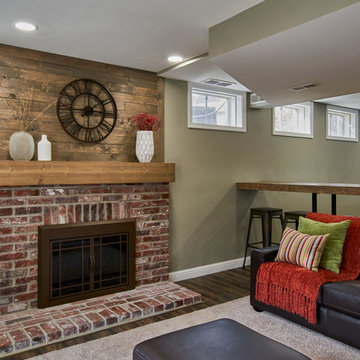
Photographer: Karen Palmer Photography
Пример оригинального дизайна: большой подвал в стиле рустика с выходом наружу, серыми стенами, полом из винила, стандартным камином и коричневым полом
Пример оригинального дизайна: большой подвал в стиле рустика с выходом наружу, серыми стенами, полом из винила, стандартным камином и коричневым полом
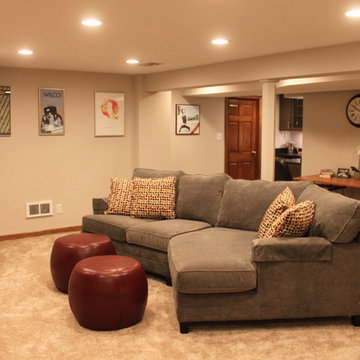
Sarah Timmer
Стильный дизайн: подземный подвал среднего размера в стиле неоклассика (современная классика) с серыми стенами и ковровым покрытием - последний тренд
Стильный дизайн: подземный подвал среднего размера в стиле неоклассика (современная классика) с серыми стенами и ковровым покрытием - последний тренд
Подвал с серыми стенами – фото дизайна интерьера
5
