Подвал без камина – фото дизайна интерьера
Сортировать:
Бюджет
Сортировать:Популярное за сегодня
1 - 20 из 164 фото
1 из 3

Glass front cabinetry and custom wine racks create plenty of storage for barware and libations.
Photo credit: Perko Photography
Источник вдохновения для домашнего уюта: огромный подвал в классическом стиле с наружными окнами, серыми стенами, полом из керамогранита и коричневым полом без камина
Источник вдохновения для домашнего уюта: огромный подвал в классическом стиле с наружными окнами, серыми стенами, полом из керамогранита и коричневым полом без камина
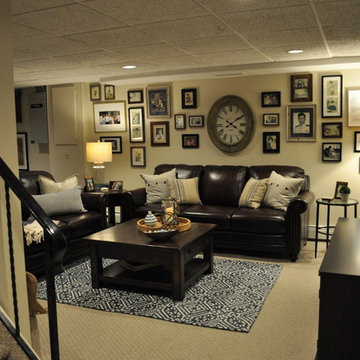
Client contacted Staged to Sell or Dwell to revamp lower level den. With minimal lighting, the space felt dark and drab, the client requested that it be updated and that it take on a more cohesive, masculine style.
Reframing nearly 100 of the client’s memorable photos and hanging in a gallery-style setting was a notable part of this project.
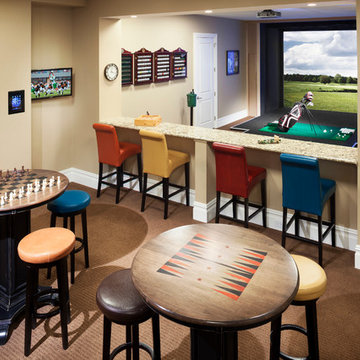
Photography by William Psolka, psolka-photo.com
На фото: большой подвал в классическом стиле с выходом наружу, бежевыми стенами и ковровым покрытием без камина с
На фото: большой подвал в классическом стиле с выходом наружу, бежевыми стенами и ковровым покрытием без камина с
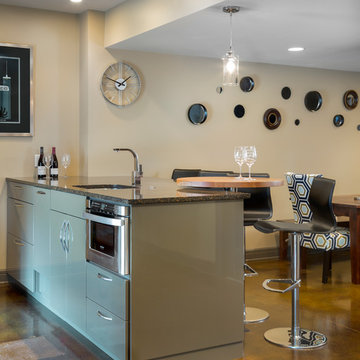
This custom basement bar was created for two homeowners that love to entertain. The formerly unfinished basement had a lot of potential, and we were able to create a theater room, bathroom, bar, eating and lounge area and still have room for a full size pool table. The concrete floors were stained a warm color and the industrial feel of them with the clean and contemporary cabinetry is a delightful contrast. Interior designer: Dani James of Crossroads Interiors.
Bob Greenspan
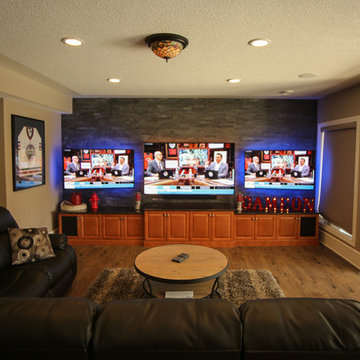
Photos by New Light Photography
Источник вдохновения для домашнего уюта: большой подвал в стиле фьюжн с выходом наружу, бежевыми стенами, паркетным полом среднего тона и коричневым полом без камина
Источник вдохновения для домашнего уюта: большой подвал в стиле фьюжн с выходом наружу, бежевыми стенами, паркетным полом среднего тона и коричневым полом без камина
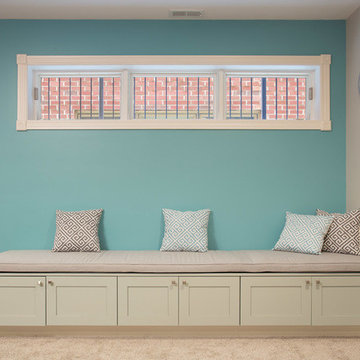
A fun updated to a once dated basement. We renovated this client’s basement to be the perfect play area for their children as well as a chic gathering place for their friends and family. In order to accomplish this, we needed to ensure plenty of storage and seating. Some of the first elements we installed were large cabinets throughout the basement as well as a large banquette, perfect for hiding children’s toys as well as offering ample seating for their guests. Next, to brighten up the space in colors both children and adults would find pleasing, we added a textured blue accent wall and painted the cabinetry a pale green.
Upstairs, we renovated the bathroom to be a kid-friendly space by replacing the stand-up shower with a full bath. The natural stone wall adds warmth to the space and creates a visually pleasing contrast of design.
Lastly, we designed an organized and practical mudroom, creating a perfect place for the whole family to store jackets, shoes, backpacks, and purses.
Designed by Chi Renovation & Design who serve Chicago and it's surrounding suburbs, with an emphasis on the North Side and North Shore. You'll find their work from the Loop through Lincoln Park, Skokie, Wilmette, and all of the way up to Lake Forest.
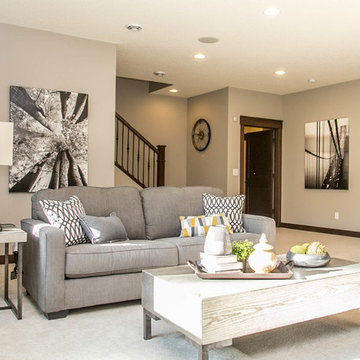
This LDK custom basement has all the necessities; a wet bar, wine cellar, playroom, and entertainment space! Could you see this in your home?!
На фото: подвал в стиле неоклассика (современная классика) с выходом наружу, серыми стенами и ковровым покрытием без камина с
На фото: подвал в стиле неоклассика (современная классика) с выходом наружу, серыми стенами и ковровым покрытием без камина с

Стильный дизайн: подвал среднего размера в стиле лофт с выходом наружу, коричневыми стенами, полом из ламината и коричневым полом без камина - последний тренд

Свежая идея для дизайна: подвал в стиле лофт с наружными окнами, коричневыми стенами, паркетным полом среднего тона и коричневым полом без камина - отличное фото интерьера
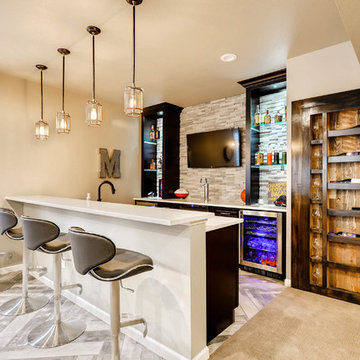
Стильный дизайн: подземный, большой подвал в современном стиле с бежевыми стенами, ковровым покрытием и бежевым полом без камина - последний тренд

Cipher Imaging
Пример оригинального дизайна: подвал в классическом стиле с серыми стенами и полом из керамической плитки без камина
Пример оригинального дизайна: подвал в классическом стиле с серыми стенами и полом из керамической плитки без камина
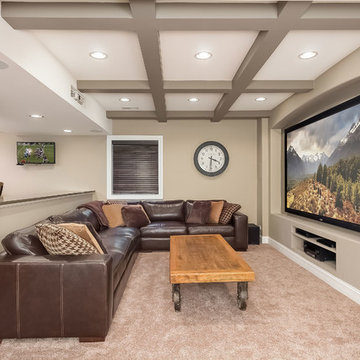
TV wall area with ceiling beams and wood and stone column detail. ©Finished Basement Company
Источник вдохновения для домашнего уюта: подвал среднего размера в стиле неоклассика (современная классика) с наружными окнами, коричневыми стенами, темным паркетным полом и коричневым полом без камина
Источник вдохновения для домашнего уюта: подвал среднего размера в стиле неоклассика (современная классика) с наружными окнами, коричневыми стенами, темным паркетным полом и коричневым полом без камина
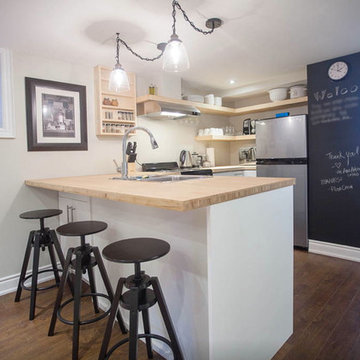
Shlezinger Photography www.shlezinger.com
Свежая идея для дизайна: подвал среднего размера в современном стиле с серыми стенами, наружными окнами и темным паркетным полом без камина - отличное фото интерьера
Свежая идея для дизайна: подвал среднего размера в современном стиле с серыми стенами, наружными окнами и темным паркетным полом без камина - отличное фото интерьера
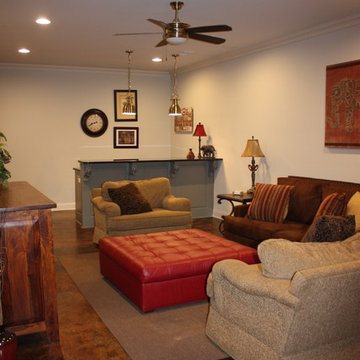
Stacey Didyoung, Applico - An Appliance and Lighting Company
Свежая идея для дизайна: большой подвал в стиле фьюжн с выходом наружу, серыми стенами и бетонным полом без камина - отличное фото интерьера
Свежая идея для дизайна: большой подвал в стиле фьюжн с выходом наружу, серыми стенами и бетонным полом без камина - отличное фото интерьера
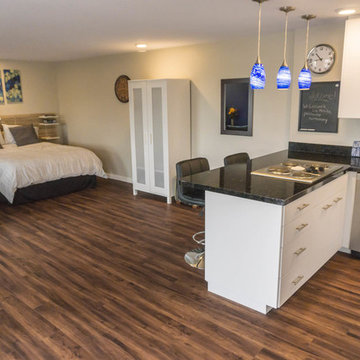
Small kitchen in corner of basement conversion to guest house,
Идея дизайна: маленький подвал в стиле модернизм с выходом наружу, бежевыми стенами и полом из винила без камина для на участке и в саду
Идея дизайна: маленький подвал в стиле модернизм с выходом наружу, бежевыми стенами и полом из винила без камина для на участке и в саду
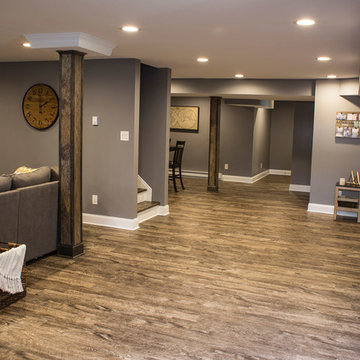
Свежая идея для дизайна: подземный, большой подвал в стиле рустика с серыми стенами и паркетным полом среднего тона без камина - отличное фото интерьера
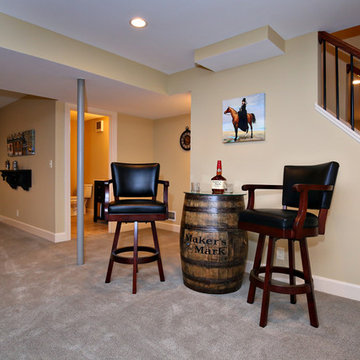
На фото: подвал в классическом стиле с желтыми стенами и ковровым покрытием без камина
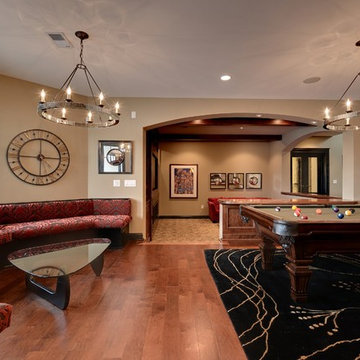
Mike McCaw - Spacecrafting / Architectural Photography
Стильный дизайн: подвал в классическом стиле с наружными окнами, бежевыми стенами, паркетным полом среднего тона и оранжевым полом без камина - последний тренд
Стильный дизайн: подвал в классическом стиле с наружными окнами, бежевыми стенами, паркетным полом среднего тона и оранжевым полом без камина - последний тренд
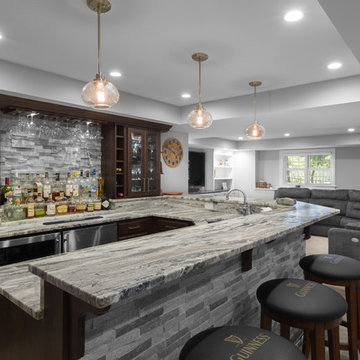
The open space allows for endless entertaining options and gives this basement an open, airy feeling.
Photo credit: Perko Photography
Стильный дизайн: огромный подвал в классическом стиле с наружными окнами, серыми стенами, полом из керамогранита и коричневым полом без камина - последний тренд
Стильный дизайн: огромный подвал в классическом стиле с наружными окнами, серыми стенами, полом из керамогранита и коричневым полом без камина - последний тренд
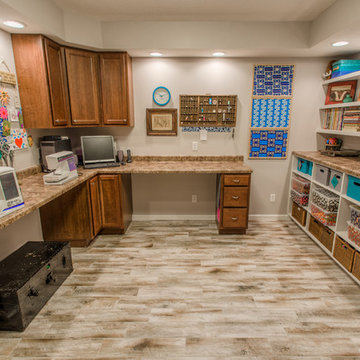
These homeowners needed additional space for their growing family. They like to entertain and wanted to reclaim their basement. Riverside Construction remodeled their unfinished basement to include an arts and crafts studio, a kitchenette for drinks and popcorn and a new half bath. Special features included LED lights behind the crown moulding in the tray ceiling as well as a movie projector and screen with a custom audio system.
Подвал без камина – фото дизайна интерьера
1