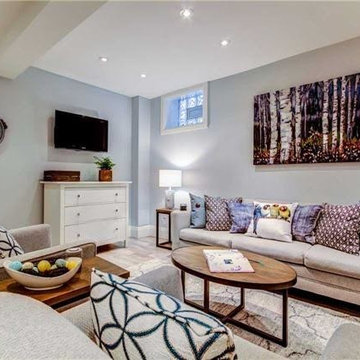Подвал с полом из керамогранита – фото дизайна интерьера
Сортировать:
Бюджет
Сортировать:Популярное за сегодня
1 - 20 из 26 фото
1 из 3
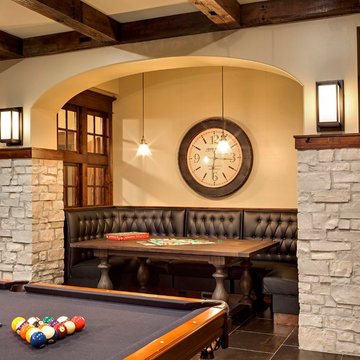
Jon Huelskamp Landmark
На фото: большой подвал в классическом стиле с выходом наружу, бежевыми стенами, полом из керамогранита, стандартным камином и коричневым полом с
На фото: большой подвал в классическом стиле с выходом наружу, бежевыми стенами, полом из керамогранита, стандартным камином и коричневым полом с

Glass front cabinetry and custom wine racks create plenty of storage for barware and libations.
Photo credit: Perko Photography
Источник вдохновения для домашнего уюта: огромный подвал в классическом стиле с наружными окнами, серыми стенами, полом из керамогранита и коричневым полом без камина
Источник вдохновения для домашнего уюта: огромный подвал в классическом стиле с наружными окнами, серыми стенами, полом из керамогранита и коричневым полом без камина
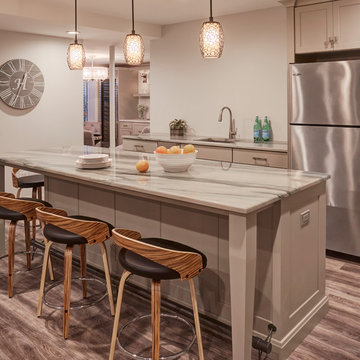
Don't pass up this cozy basement remodel. Everything you might need is at your finger tips. A beautiful second kitchen with all the essentials. This island is perfect for a party or a quiet night at home. These cabinets are semi custom cabinets with a soft grey tone. Don't miss two wine coolers at the bar. The custom tv wall unit is perfect viewing. The mesh doors on the cabinet are the perfect final touch. The bathroom is stunning and so functional.
Jennifer Rahaley Design for DDK Kitchen Design Group
Photography by Mike Kaskel
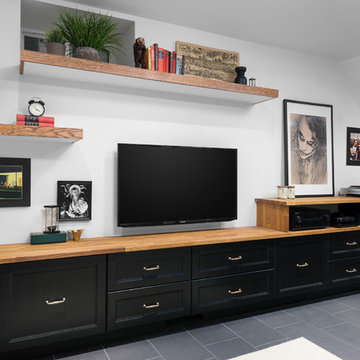
This eclectic space is infused with unique pieces and warm finishes combined to create a welcoming and comfortable space. We used Ikea kitchen cabinets and butcher block counter top for the bar area and built in media center. Custom wood floating shelves to match, maximize storage while maintaining clean lines and minimizing clutter. A custom bar table in the same wood tones is the perfect spot to hang out and play games. Splashes of brass and pewter in the hardware and antique accessories offset bright accents that pop against or white walls and ceiling. Grey floor tiles are an easy to clean solution warmed up by woven area rugs.

5) 12’ by 7’ L-shaped walk behind wet bar with custom stained and lacquered, recessed paneled, maple/cherry, front bar face, ‘Aristokraft’ raised or recessed panel, cherry base cabinetry (www.aristokraft.com ) with room for owner supplied refrigerator, ice machine, beer tap, etc. and (2) level granite slab countertop (level 1 material allowance with standard edge- http://www.capcotile.com/products/slabs) and 5’ back bar with Aristokraft brand recessed or raised panel cherry base cabinets and upper floating shelves ( http://www.aristokraft.com ) with full height ‘Thin Rock’ genuine stone ‘backsplash’/wall ( https://generalshale.com/products/rock-solid-originals-thin-rock/ ) or mosaic tiled ($8 sq. ft. material allowance) and granite slab back bar countertop (level 1 material allowance- http://www.capcotile.com/products/slabs ), stainless steel under mount entertainment sink and ‘Delta’ - http://www.deltafaucet.com/wps/portal/deltacom/ - brand brushed nickel/rubbed oil bronze entertainment faucet;
6) (2) level, stepped, flooring areas for stadium seating constructed in theater room;
7) Theater room screen area to include: drywall wrapped arched ‘stage’ with painted wood top constructed below recessed arched theater screen space with painted, drywall wrapped ‘columns’ to accommodate owner supplied speakers;
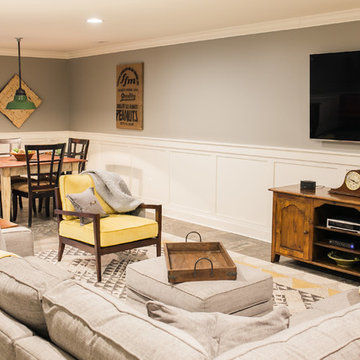
На фото: подвал среднего размера в стиле кантри с выходом наружу, серыми стенами и полом из керамогранита с

Photo Credit: Nicole Leone
Стильный дизайн: подземный подвал в современном стиле с бежевыми стенами, полом из керамогранита и белым полом без камина - последний тренд
Стильный дизайн: подземный подвал в современном стиле с бежевыми стенами, полом из керамогранита и белым полом без камина - последний тренд
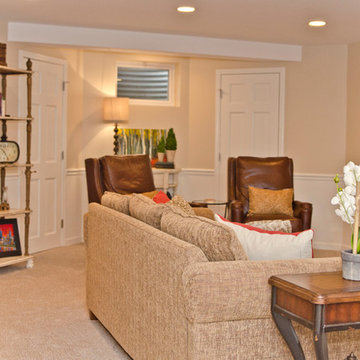
Dana Steinecker Photography, www.danasteineckerphotography.com
Свежая идея для дизайна: подвал среднего размера в стиле кантри с наружными окнами, бежевыми стенами и полом из керамогранита без камина - отличное фото интерьера
Свежая идея для дизайна: подвал среднего размера в стиле кантри с наружными окнами, бежевыми стенами и полом из керамогранита без камина - отличное фото интерьера
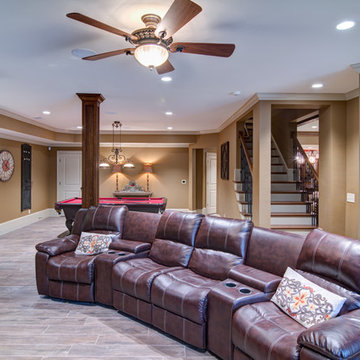
This client wanted their Terrace Level to be comprised of the warm finishes and colors found in a true Tuscan home. Basement was completely unfinished so once we space planned for all necessary areas including pre-teen media area and game room, adult media area, home bar and wine cellar guest suite and bathroom; we started selecting materials that were authentic and yet low maintenance since the entire space opens to an outdoor living area with pool. The wood like porcelain tile used to create interest on floors was complimented by custom distressed beams on the ceilings. Real stucco walls and brick floors lit by a wrought iron lantern create a true wine cellar mood. A sloped fireplace designed with brick, stone and stucco was enhanced with the rustic wood beam mantle to resemble a fireplace seen in Italy while adding a perfect and unexpected rustic charm and coziness to the bar area. Finally decorative finishes were applied to columns for a layered and worn appearance. Tumbled stone backsplash behind the bar was hand painted for another one of a kind focal point. Some other important features are the double sided iron railed staircase designed to make the space feel more unified and open and the barrel ceiling in the wine cellar. Carefully selected furniture and accessories complete the look.
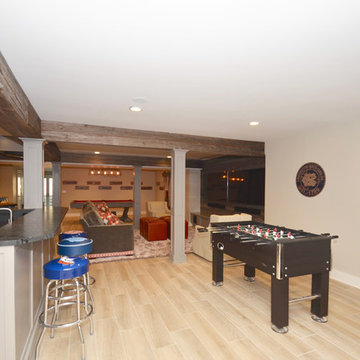
In this basement redesign, the primary goal was to create a livable space for each member of the family... transitioning what was unorganized storage into a beautiful and functional living area. My goal was create easy access storage, as well as closet space for everyone in the family’s athletic gear. We also wanted a space that could accommodate a great theatre, home gym, pool table area, and wine cellar.
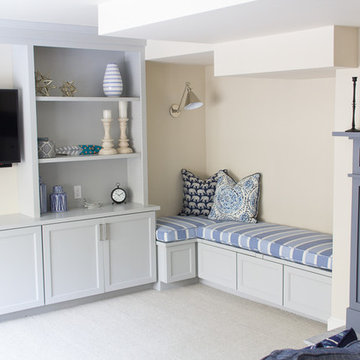
mackenzieannphoto
Пример оригинального дизайна: подвал в классическом стиле с бежевыми стенами, полом из керамогранита, печью-буржуйкой и фасадом камина из плитки
Пример оригинального дизайна: подвал в классическом стиле с бежевыми стенами, полом из керамогранита, печью-буржуйкой и фасадом камина из плитки
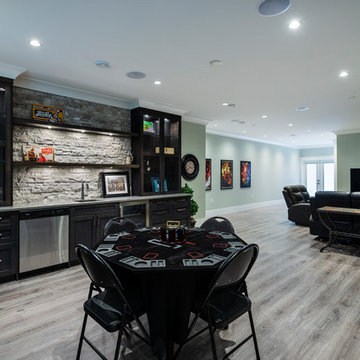
Свежая идея для дизайна: большой подвал в классическом стиле с наружными окнами, серыми стенами, полом из керамогранита и серым полом - отличное фото интерьера
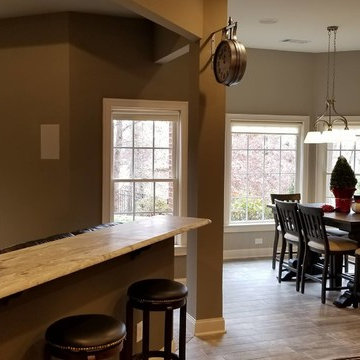
Todd DiFiore
Источник вдохновения для домашнего уюта: большой подвал в стиле неоклассика (современная классика) с наружными окнами, бежевыми стенами, полом из керамогранита и коричневым полом без камина
Источник вдохновения для домашнего уюта: большой подвал в стиле неоклассика (современная классика) с наружными окнами, бежевыми стенами, полом из керамогранита и коричневым полом без камина
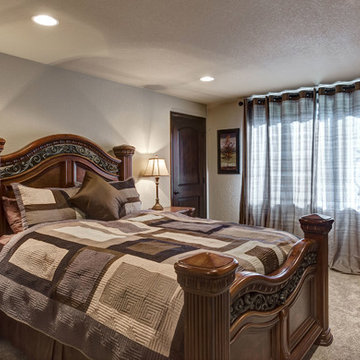
©Finished Basement Company
Пример оригинального дизайна: подвал среднего размера в стиле неоклассика (современная классика) с наружными окнами, бежевыми стенами, полом из керамогранита и коричневым полом без камина
Пример оригинального дизайна: подвал среднего размера в стиле неоклассика (современная классика) с наружными окнами, бежевыми стенами, полом из керамогранита и коричневым полом без камина
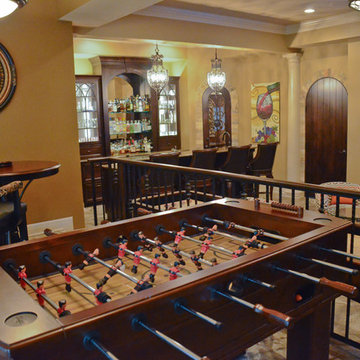
Johanna Commons
Стильный дизайн: большой подвал в классическом стиле с выходом наружу, бежевыми стенами и полом из керамогранита - последний тренд
Стильный дизайн: большой подвал в классическом стиле с выходом наружу, бежевыми стенами и полом из керамогранита - последний тренд
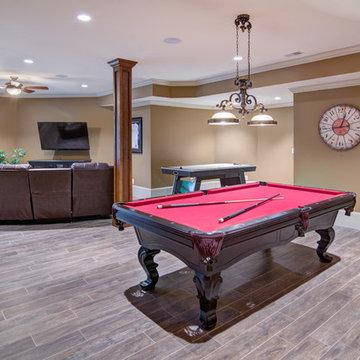
This client wanted their Terrace Level to be comprised of the warm finishes and colors found in a true Tuscan home. Basement was completely unfinished so once we space planned for all necessary areas including pre-teen media area and game room, adult media area, home bar and wine cellar guest suite and bathroom; we started selecting materials that were authentic and yet low maintenance since the entire space opens to an outdoor living area with pool. The wood like porcelain tile used to create interest on floors was complimented by custom distressed beams on the ceilings. Real stucco walls and brick floors lit by a wrought iron lantern create a true wine cellar mood. A sloped fireplace designed with brick, stone and stucco was enhanced with the rustic wood beam mantle to resemble a fireplace seen in Italy while adding a perfect and unexpected rustic charm and coziness to the bar area. Finally decorative finishes were applied to columns for a layered and worn appearance. Tumbled stone backsplash behind the bar was hand painted for another one of a kind focal point. Some other important features are the double sided iron railed staircase designed to make the space feel more unified and open and the barrel ceiling in the wine cellar. Carefully selected furniture and accessories complete the look.
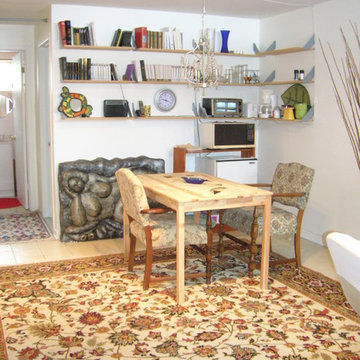
mcd3 design
На фото: подвал среднего размера в скандинавском стиле с наружными окнами, белыми стенами и полом из керамогранита с
На фото: подвал среднего размера в скандинавском стиле с наружными окнами, белыми стенами и полом из керамогранита с
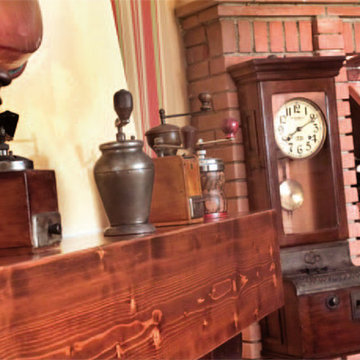
На фото: подземный, большой подвал в стиле кантри с желтыми стенами, полом из керамогранита, стандартным камином и фасадом камина из кирпича
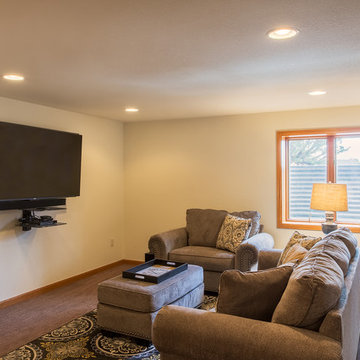
Tom Walsh - twalsh@thomaswalshimagery.com
Свежая идея для дизайна: подземный подвал среднего размера в классическом стиле с бежевыми стенами, полом из керамогранита и серым полом без камина - отличное фото интерьера
Свежая идея для дизайна: подземный подвал среднего размера в классическом стиле с бежевыми стенами, полом из керамогранита и серым полом без камина - отличное фото интерьера
Подвал с полом из керамогранита – фото дизайна интерьера
1
