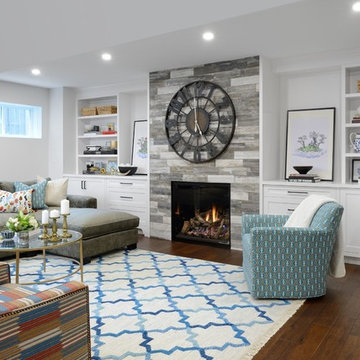Подвал в стиле неоклассика (современная классика) – фото дизайна интерьера
Сортировать:
Бюджет
Сортировать:Популярное за сегодня
1 - 20 из 381 фото
1 из 3
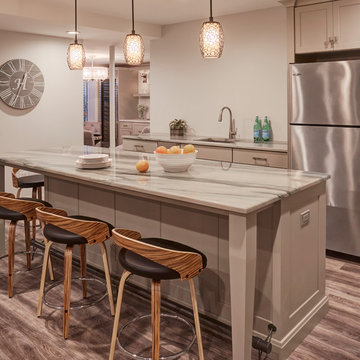
Don't pass up this cozy basement remodel. Everything you might need is at your finger tips. A beautiful second kitchen with all the essentials. This island is perfect for a party or a quiet night at home. These cabinets are semi custom cabinets with a soft grey tone. Don't miss two wine coolers at the bar. The custom tv wall unit is perfect viewing. The mesh doors on the cabinet are the perfect final touch. The bathroom is stunning and so functional.
Jennifer Rahaley Design for DDK Kitchen Design Group
Photography by Mike Kaskel

Alyssa Lee Photography
На фото: подвал среднего размера в стиле неоклассика (современная классика) с выходом наружу, серыми стенами, темным паркетным полом, стандартным камином, фасадом камина из плитки и коричневым полом с
На фото: подвал среднего размера в стиле неоклассика (современная классика) с выходом наружу, серыми стенами, темным паркетным полом, стандартным камином, фасадом камина из плитки и коричневым полом с
Find the right local pro for your project
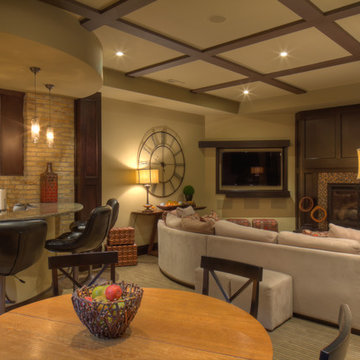
Udvari-Solner Design Company
Madison, WI
photo copyright Chris Joyner Studios
На фото: подвал в стиле неоклассика (современная классика)
На фото: подвал в стиле неоклассика (современная классика)
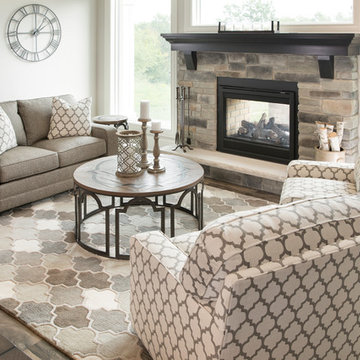
Designer: Aaron Keller | Photographer: Sarah Utech
Пример оригинального дизайна: большой подвал в стиле неоклассика (современная классика) с выходом наружу, бежевыми стенами, паркетным полом среднего тона, двусторонним камином, фасадом камина из камня и коричневым полом
Пример оригинального дизайна: большой подвал в стиле неоклассика (современная классика) с выходом наружу, бежевыми стенами, паркетным полом среднего тона, двусторонним камином, фасадом камина из камня и коричневым полом
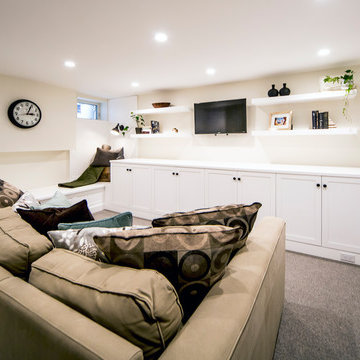
This bathroom was a must for the homeowners of this 100 year old home. Having only 1 bathroom in the entire home and a growing family, things were getting a little tight.
This bathroom was part of a basement renovation which ended up giving the homeowners 14” worth of extra headroom. The concrete slab is sitting on 2” of XPS. This keeps the heat from the heated floor in the bathroom instead of heating the ground and it’s covered with hand painted cement tiles. Sleek wall tiles keep everything clean looking and the niche gives you the storage you need in the shower.
Custom cabinetry was fabricated and the cabinet in the wall beside the tub has a removal back in order to access the sewage pump under the stairs if ever needed. The main trunk for the high efficiency furnace also had to run over the bathtub which lead to more creative thinking. A custom box was created inside the duct work in order to allow room for an LED potlight.
The seat to the toilet has a built in child seat for all the little ones who use this bathroom, the baseboard is a custom 3 piece baseboard to match the existing and the door knob was sourced to keep the classic transitional look as well. Needless to say, creativity and finesse was a must to bring this bathroom to reality.
Although this bathroom did not come easy, it was worth every minute and a complete success in the eyes of our team and the homeowners. An outstanding team effort.
Leon T. Switzer/Front Page Media Group
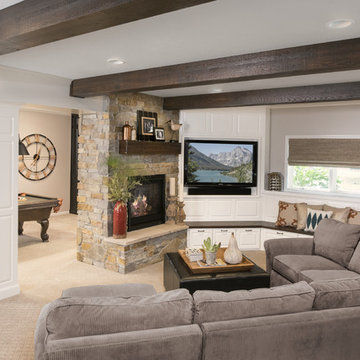
Стильный дизайн: большой подвал в стиле неоклассика (современная классика) с наружными окнами, ковровым покрытием, стандартным камином, фасадом камина из камня, серым полом и белыми стенами - последний тренд
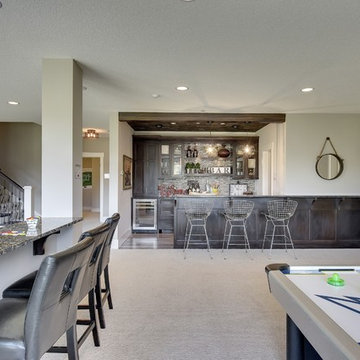
Spacecrafting
Источник вдохновения для домашнего уюта: большой подвал в стиле неоклассика (современная классика) с выходом наружу, серыми стенами, ковровым покрытием, стандартным камином, фасадом камина из камня и серым полом
Источник вдохновения для домашнего уюта: большой подвал в стиле неоклассика (современная классика) с выходом наружу, серыми стенами, ковровым покрытием, стандартным камином, фасадом камина из камня и серым полом
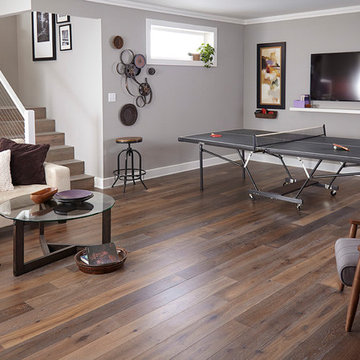
Источник вдохновения для домашнего уюта: подвал в стиле неоклассика (современная классика) с серыми стенами, паркетным полом среднего тона и коричневым полом
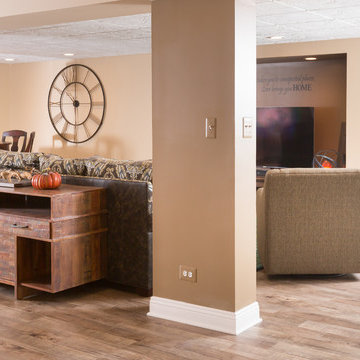
Источник вдохновения для домашнего уюта: подвал в стиле неоклассика (современная классика)
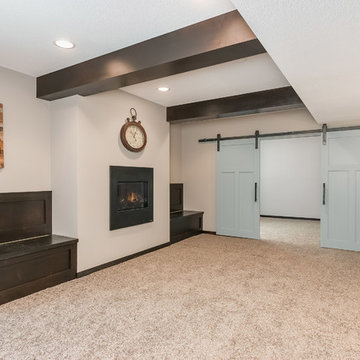
©Finished Basement Company
Свежая идея для дизайна: большой подвал в стиле неоклассика (современная классика) с ковровым покрытием, серыми стенами, горизонтальным камином, фасадом камина из металла, бежевым полом и выходом наружу - отличное фото интерьера
Свежая идея для дизайна: большой подвал в стиле неоклассика (современная классика) с ковровым покрытием, серыми стенами, горизонтальным камином, фасадом камина из металла, бежевым полом и выходом наружу - отличное фото интерьера
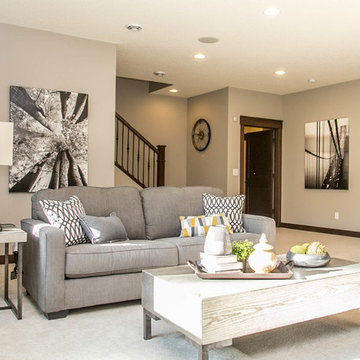
This LDK custom basement has all the necessities; a wet bar, wine cellar, playroom, and entertainment space! Could you see this in your home?!
На фото: подвал в стиле неоклассика (современная классика) с выходом наружу, серыми стенами и ковровым покрытием без камина с
На фото: подвал в стиле неоклассика (современная классика) с выходом наружу, серыми стенами и ковровым покрытием без камина с

Источник вдохновения для домашнего уюта: огромный подвал в стиле неоклассика (современная классика) с наружными окнами, серыми стенами, полом из винила, стандартным камином, фасадом камина из камня и серым полом
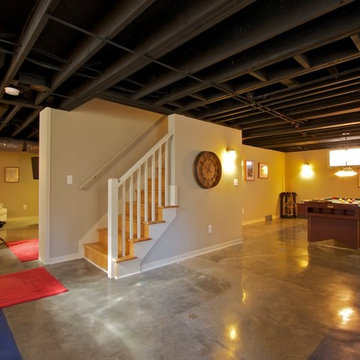
The black painted open ceiling is the perfect solution for basements in older homes. Basement remodel completed by Meadowlark Design + Build in Ann Arbor, Michigan
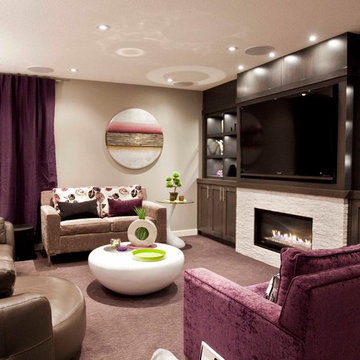
Brad McCallum
На фото: подвал в стиле неоклассика (современная классика) с фиолетовым полом с
На фото: подвал в стиле неоклассика (современная классика) с фиолетовым полом с
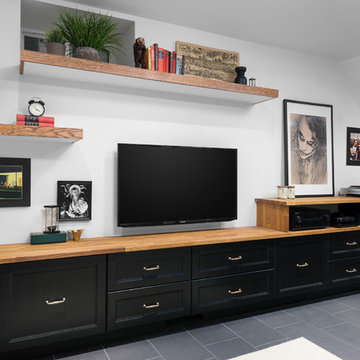
This eclectic space is infused with unique pieces and warm finishes combined to create a welcoming and comfortable space. We used Ikea kitchen cabinets and butcher block counter top for the bar area and built in media center. Custom wood floating shelves to match, maximize storage while maintaining clean lines and minimizing clutter. A custom bar table in the same wood tones is the perfect spot to hang out and play games. Splashes of brass and pewter in the hardware and antique accessories offset bright accents that pop against or white walls and ceiling. Grey floor tiles are an easy to clean solution warmed up by woven area rugs.

5) 12’ by 7’ L-shaped walk behind wet bar with custom stained and lacquered, recessed paneled, maple/cherry, front bar face, ‘Aristokraft’ raised or recessed panel, cherry base cabinetry (www.aristokraft.com ) with room for owner supplied refrigerator, ice machine, beer tap, etc. and (2) level granite slab countertop (level 1 material allowance with standard edge- http://www.capcotile.com/products/slabs) and 5’ back bar with Aristokraft brand recessed or raised panel cherry base cabinets and upper floating shelves ( http://www.aristokraft.com ) with full height ‘Thin Rock’ genuine stone ‘backsplash’/wall ( https://generalshale.com/products/rock-solid-originals-thin-rock/ ) or mosaic tiled ($8 sq. ft. material allowance) and granite slab back bar countertop (level 1 material allowance- http://www.capcotile.com/products/slabs ), stainless steel under mount entertainment sink and ‘Delta’ - http://www.deltafaucet.com/wps/portal/deltacom/ - brand brushed nickel/rubbed oil bronze entertainment faucet;
6) (2) level, stepped, flooring areas for stadium seating constructed in theater room;
7) Theater room screen area to include: drywall wrapped arched ‘stage’ with painted wood top constructed below recessed arched theater screen space with painted, drywall wrapped ‘columns’ to accommodate owner supplied speakers;
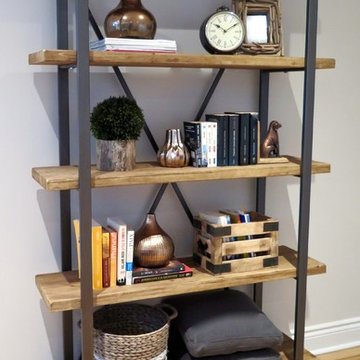
The rustic meets industrial bookcase was added to store additional sofa blankets, pillows & display unique 'wood-cabin' inspired accessories.
Стильный дизайн: подземный, большой подвал в стиле неоклассика (современная классика) с серыми стенами, светлым паркетным полом, горизонтальным камином и фасадом камина из камня - последний тренд
Стильный дизайн: подземный, большой подвал в стиле неоклассика (современная классика) с серыми стенами, светлым паркетным полом, горизонтальным камином и фасадом камина из камня - последний тренд
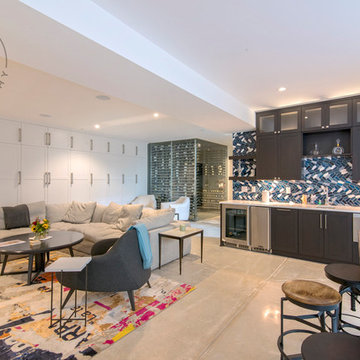
HBK Photography shot for Field West Construction
Свежая идея для дизайна: большой подвал в стиле неоклассика (современная классика) с наружными окнами, белыми стенами, бетонным полом и серым полом - отличное фото интерьера
Свежая идея для дизайна: большой подвал в стиле неоклассика (современная классика) с наружными окнами, белыми стенами, бетонным полом и серым полом - отличное фото интерьера
Подвал в стиле неоклассика (современная классика) – фото дизайна интерьера
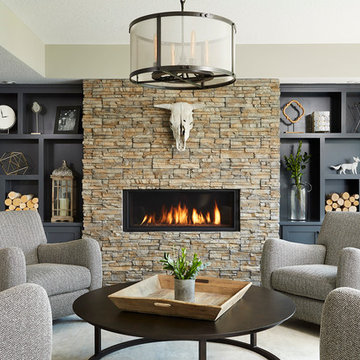
Newly finished basement lounge: 297sf. Fireplace: Marquis Collection Infinite 42" with Reflective Lining, Fireplace Stone: Eldorado Nantucket Stacked Stone, Custom Cabinets and Shelves painted Sherwin Williams Iron Ore SW7069, Flooring: LVT Plank, Coretec Plus-Hudson Valley Oak 7", Custom Area Rug: Fabrica - Angelico, color - Honesty, Lounge Walls: Sherwin Williams Mindful Gray SW7016, Chairs: Client provided, Coffee Table: Restoration hardware - Mercer Table, Chandelier: Restoration Hardware - Riveted Mesh Pendant. Alyssa Lee Photography
1
