Огромный подвал – фото дизайна интерьера
Сортировать:
Бюджет
Сортировать:Популярное за сегодня
1 - 20 из 47 фото
1 из 3

Glass front cabinetry and custom wine racks create plenty of storage for barware and libations.
Photo credit: Perko Photography
Источник вдохновения для домашнего уюта: огромный подвал в классическом стиле с наружными окнами, серыми стенами, полом из керамогранита и коричневым полом без камина
Источник вдохновения для домашнего уюта: огромный подвал в классическом стиле с наружными окнами, серыми стенами, полом из керамогранита и коричневым полом без камина

Источник вдохновения для домашнего уюта: огромный подвал в стиле неоклассика (современная классика) с наружными окнами, серыми стенами, полом из винила, стандартным камином, фасадом камина из камня и серым полом
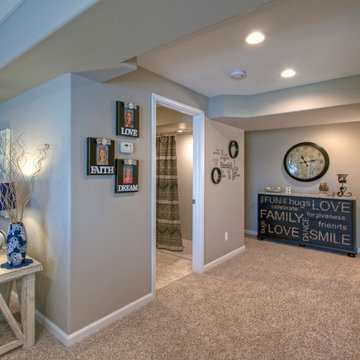
The finished basement has a spacious hallway with softly curved drywall edges. To the left is one of the entrances to the full bathroom. At the end of this hall, on the right, is the craft room.
Photo by Toby Weiss
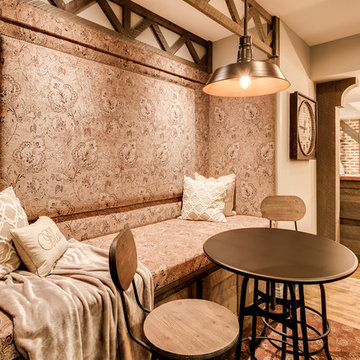
The client had a finished basement space that was not functioning for the entire family. He spent a lot of time in his gym, which was not large enough to accommodate all his equipment and did not offer adequate space for aerobic activities. To appeal to the client's entertaining habits, a bar, gaming area, and proper theater screen needed to be added. There were some ceiling and lolly column restraints that would play a significant role in the layout of our new design, but the Gramophone Team was able to create a space in which every detail appeared to be there from the beginning. Rustic wood columns and rafters, weathered brick, and an exposed metal support beam all add to this design effect becoming real.
Maryland Photography Inc.
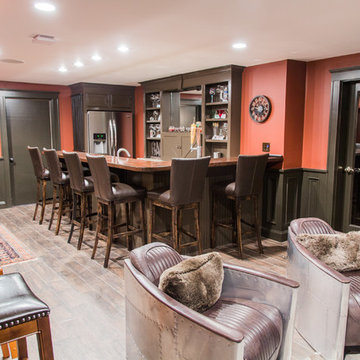
Pictured here is the custom bar, complete with mirrored back. It houses a dishwasher, sink, kegerator, and a refrigerator.
Идея дизайна: подземный, огромный подвал в классическом стиле с красными стенами, полом из ламината и коричневым полом без камина
Идея дизайна: подземный, огромный подвал в классическом стиле с красными стенами, полом из ламината и коричневым полом без камина
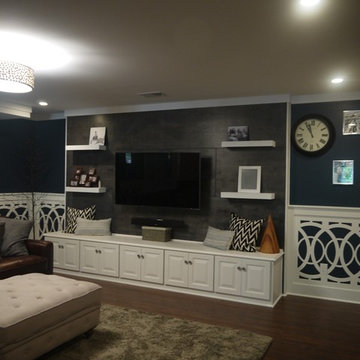
J. Day Staging and Design
Свежая идея для дизайна: огромный подвал в стиле неоклассика (современная классика) с игровой комнатой, синими стенами и темным паркетным полом - отличное фото интерьера
Свежая идея для дизайна: огромный подвал в стиле неоклассика (современная классика) с игровой комнатой, синими стенами и темным паркетным полом - отличное фото интерьера
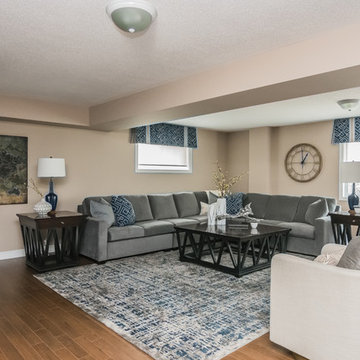
A beautiful custom area rug grounds the space and visually delineates the seating area in this open concept basement. Custom window valances finish off the above-grade windows perfectly and help pull the colour scheme throughout the space.
Photography: Stephanie Brown Photography
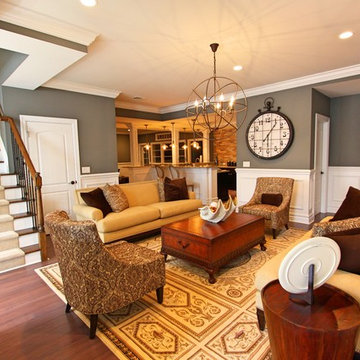
На фото: огромный подвал в стиле неоклассика (современная классика) с выходом наружу, серыми стенами, коричневым полом и полом из бамбука
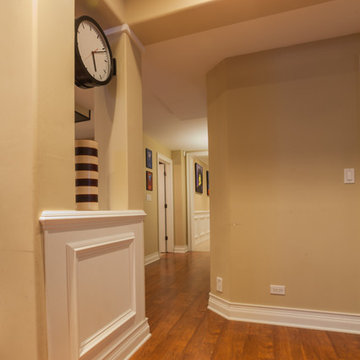
Elizabeth Steiner
Пример оригинального дизайна: огромный подвал в классическом стиле
Пример оригинального дизайна: огромный подвал в классическом стиле
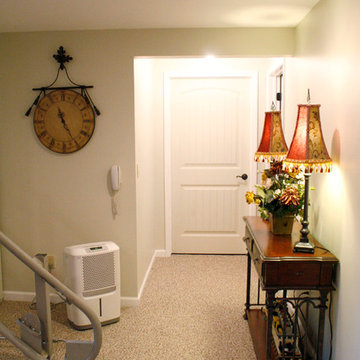
Kayla Kopke
На фото: подземный, огромный подвал в современном стиле с бежевыми стенами, ковровым покрытием, стандартным камином и фасадом камина из камня
На фото: подземный, огромный подвал в современном стиле с бежевыми стенами, ковровым покрытием, стандартным камином и фасадом камина из камня
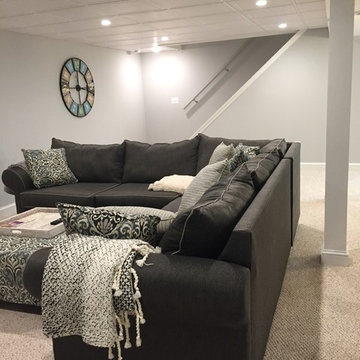
This basement has outlived its original wall paneling (see before pictures) and became more of a storage than enjoyable living space. With minimum changes to the original footprint, all walls and flooring and ceiling have been removed and replaced with light and modern finishes. LVT flooring with wood grain design in wet areas, carpet in all living spaces. Custom-built bookshelves house family pictures and TV for movie nights. Bar will surely entertain many guests for holidays and family gatherings.
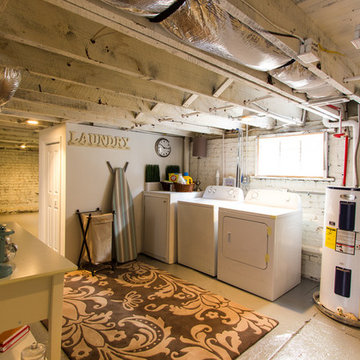
Mick Anders Photography
Стильный дизайн: огромный подвал в классическом стиле с наружными окнами и бетонным полом - последний тренд
Стильный дизайн: огромный подвал в классическом стиле с наружными окнами и бетонным полом - последний тренд

На фото: огромный подвал в классическом стиле с выходом наружу, бежевыми стенами, темным паркетным полом, печью-буржуйкой и фасадом камина из камня
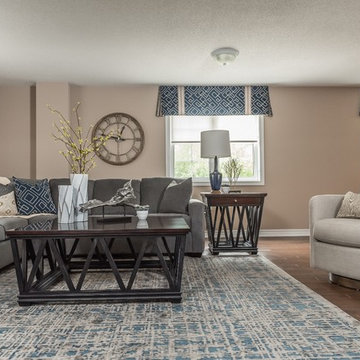
An oversized custom sectional and pair of swivel chairs provide plenty of seating for large gatherings.
Photography: Stephanie Brown Photography
Идея дизайна: огромный подвал в современном стиле с выходом наружу, серыми стенами, паркетным полом среднего тона, стандартным камином, фасадом камина из камня и коричневым полом
Идея дизайна: огромный подвал в современном стиле с выходом наружу, серыми стенами, паркетным полом среднего тона, стандартным камином, фасадом камина из камня и коричневым полом
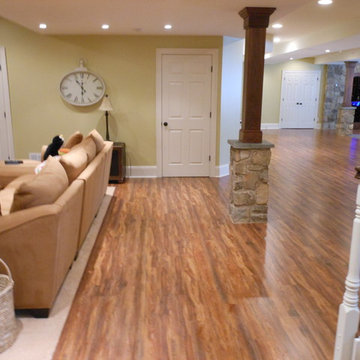
Looking for something more intimate? Let’s add an additional entertainment center with more custom walnut woodwork, recessed lighting, ample cabinet space, more LED and recessed lighting, and comfortable lounge couches?
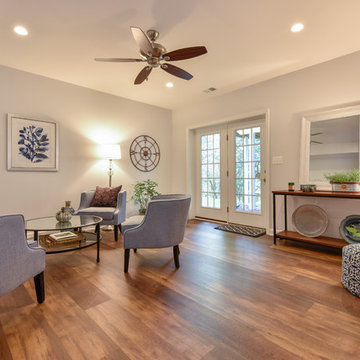
Photo Credit: Felicia Evans
Пример оригинального дизайна: огромный подвал в классическом стиле с выходом наружу, бежевыми стенами, полом из ламината и коричневым полом
Пример оригинального дизайна: огромный подвал в классическом стиле с выходом наружу, бежевыми стенами, полом из ламината и коричневым полом
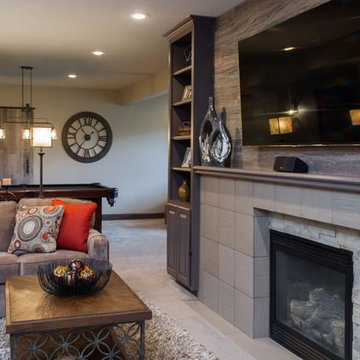
Brynn Burns Photography
На фото: огромный подвал в стиле неоклассика (современная классика) с серыми стенами, ковровым покрытием, стандартным камином и фасадом камина из камня с
На фото: огромный подвал в стиле неоклассика (современная классика) с серыми стенами, ковровым покрытием, стандартным камином и фасадом камина из камня с
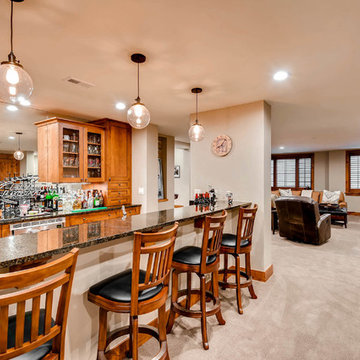
Fully custom basement with a full bar, entertainment space, custom gun room and more.
На фото: огромный подвал в стиле кантри с бежевыми стенами, ковровым покрытием, бежевым полом и наружными окнами без камина с
На фото: огромный подвал в стиле кантри с бежевыми стенами, ковровым покрытием, бежевым полом и наружными окнами без камина с
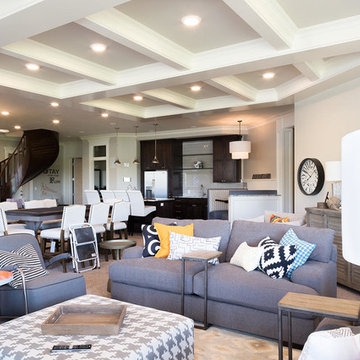
Entertaining area of the basement
На фото: огромный подвал с выходом наружу, серыми стенами и ковровым покрытием
На фото: огромный подвал с выходом наружу, серыми стенами и ковровым покрытием
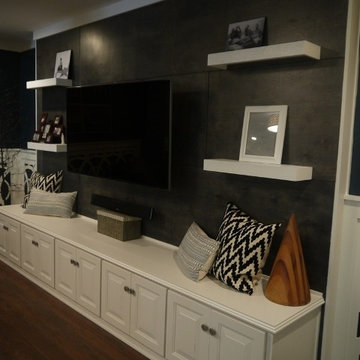
J. Day Staging and Design
Источник вдохновения для домашнего уюта: огромный подвал в стиле неоклассика (современная классика) с синими стенами и темным паркетным полом
Источник вдохновения для домашнего уюта: огромный подвал в стиле неоклассика (современная классика) с синими стенами и темным паркетным полом
Огромный подвал – фото дизайна интерьера
1