Подвал – фото дизайна интерьера со средним бюджетом
Сортировать:
Бюджет
Сортировать:Популярное за сегодня
1 - 20 из 113 фото
1 из 3
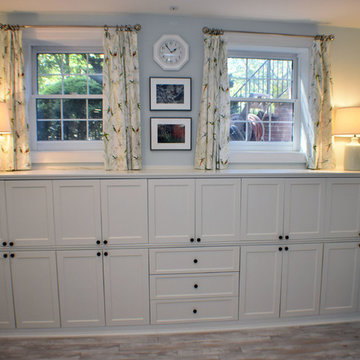
Brave Custom Woodworking Solutions
На фото: подвал среднего размера в современном стиле с наружными окнами, синими стенами, ковровым покрытием и коричневым полом
На фото: подвал среднего размера в современном стиле с наружными окнами, синими стенами, ковровым покрытием и коричневым полом
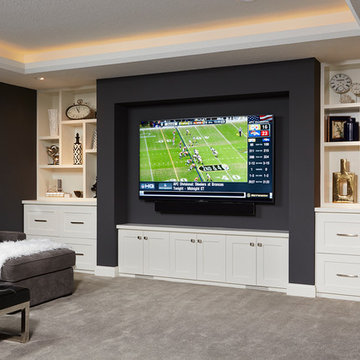
Alyssa Lee Photography
Пример оригинального дизайна: подземный подвал среднего размера в стиле модернизм с серыми стенами и ковровым покрытием
Пример оригинального дизайна: подземный подвал среднего размера в стиле модернизм с серыми стенами и ковровым покрытием
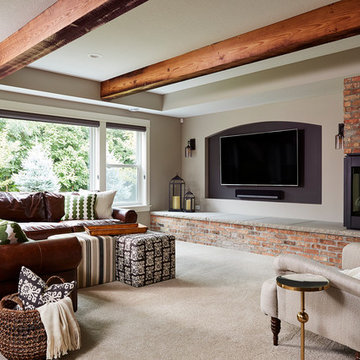
Comfortable seating area with a fireplace and TV feature wall and exposed beams. The bench level hearth offers additional seating.
Alyssa Lee Photography
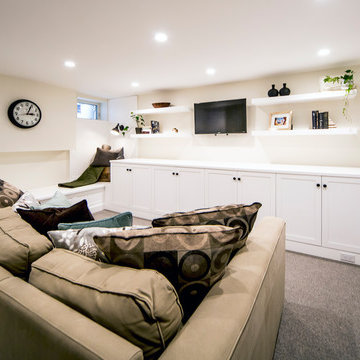
This bathroom was a must for the homeowners of this 100 year old home. Having only 1 bathroom in the entire home and a growing family, things were getting a little tight.
This bathroom was part of a basement renovation which ended up giving the homeowners 14” worth of extra headroom. The concrete slab is sitting on 2” of XPS. This keeps the heat from the heated floor in the bathroom instead of heating the ground and it’s covered with hand painted cement tiles. Sleek wall tiles keep everything clean looking and the niche gives you the storage you need in the shower.
Custom cabinetry was fabricated and the cabinet in the wall beside the tub has a removal back in order to access the sewage pump under the stairs if ever needed. The main trunk for the high efficiency furnace also had to run over the bathtub which lead to more creative thinking. A custom box was created inside the duct work in order to allow room for an LED potlight.
The seat to the toilet has a built in child seat for all the little ones who use this bathroom, the baseboard is a custom 3 piece baseboard to match the existing and the door knob was sourced to keep the classic transitional look as well. Needless to say, creativity and finesse was a must to bring this bathroom to reality.
Although this bathroom did not come easy, it was worth every minute and a complete success in the eyes of our team and the homeowners. An outstanding team effort.
Leon T. Switzer/Front Page Media Group
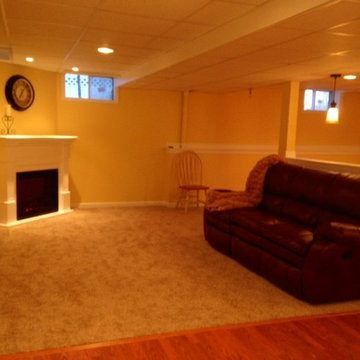
Источник вдохновения для домашнего уюта: подвал среднего размера в классическом стиле с наружными окнами, желтыми стенами и стандартным камином
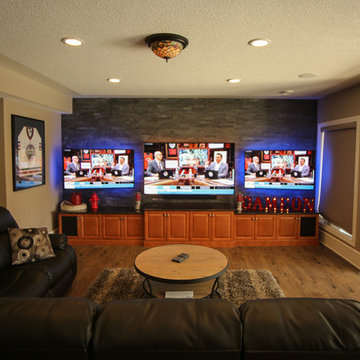
Photos by New Light Photography
Источник вдохновения для домашнего уюта: большой подвал в стиле фьюжн с выходом наружу, бежевыми стенами, паркетным полом среднего тона и коричневым полом без камина
Источник вдохновения для домашнего уюта: большой подвал в стиле фьюжн с выходом наружу, бежевыми стенами, паркетным полом среднего тона и коричневым полом без камина
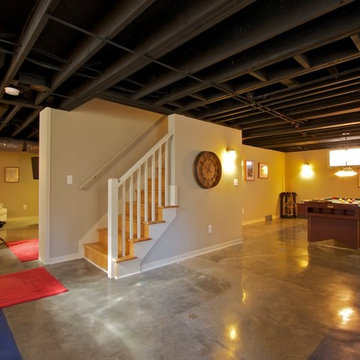
The black painted open ceiling is the perfect solution for basements in older homes. Basement remodel completed by Meadowlark Design + Build in Ann Arbor, Michigan
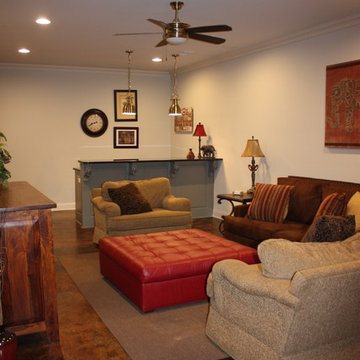
Stacey Didyoung, Applico - An Appliance and Lighting Company
Свежая идея для дизайна: большой подвал в стиле фьюжн с выходом наружу, серыми стенами и бетонным полом без камина - отличное фото интерьера
Свежая идея для дизайна: большой подвал в стиле фьюжн с выходом наружу, серыми стенами и бетонным полом без камина - отличное фото интерьера
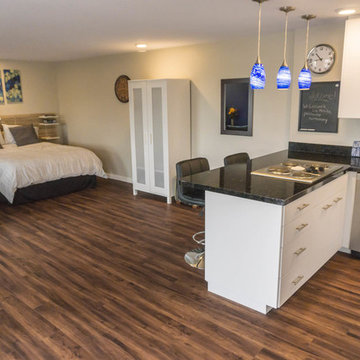
Small kitchen in corner of basement conversion to guest house,
Идея дизайна: маленький подвал в стиле модернизм с выходом наружу, бежевыми стенами и полом из винила без камина для на участке и в саду
Идея дизайна: маленький подвал в стиле модернизм с выходом наружу, бежевыми стенами и полом из винила без камина для на участке и в саду
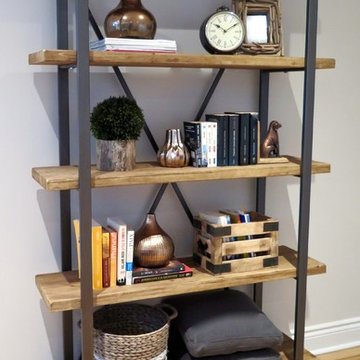
The rustic meets industrial bookcase was added to store additional sofa blankets, pillows & display unique 'wood-cabin' inspired accessories.
Стильный дизайн: подземный, большой подвал в стиле неоклассика (современная классика) с серыми стенами, светлым паркетным полом, горизонтальным камином и фасадом камина из камня - последний тренд
Стильный дизайн: подземный, большой подвал в стиле неоклассика (современная классика) с серыми стенами, светлым паркетным полом, горизонтальным камином и фасадом камина из камня - последний тренд
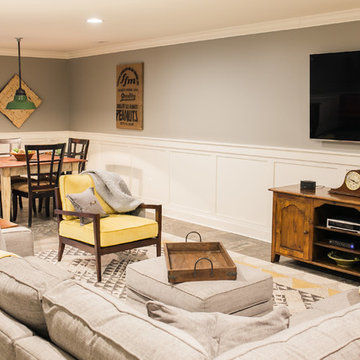
На фото: подвал среднего размера в стиле кантри с выходом наружу, серыми стенами и полом из керамогранита с
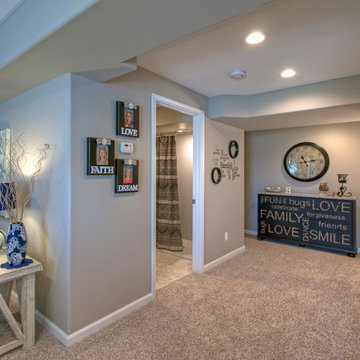
Design by Jillian Brinkman
Construction by Mosby Building Arts
Photograhphy by Toby Weiss
Источник вдохновения для домашнего уюта: подвал среднего размера в стиле неоклассика (современная классика) с выходом наружу, бежевыми стенами, ковровым покрытием и стандартным камином
Источник вдохновения для домашнего уюта: подвал среднего размера в стиле неоклассика (современная классика) с выходом наружу, бежевыми стенами, ковровым покрытием и стандартным камином
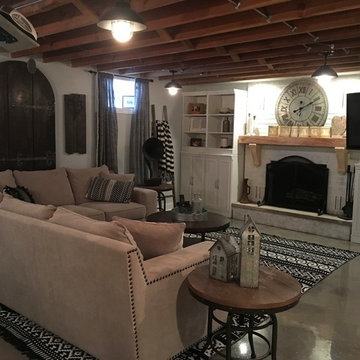
На фото: подземный подвал среднего размера в стиле рустика с серыми стенами, бетонным полом, стандартным камином, фасадом камина из кирпича и серым полом с

Стильный дизайн: подвал среднего размера в стиле рустика с игровой комнатой, серыми стенами, темным паркетным полом, стандартным камином, фасадом камина из камня и коричневым полом - последний тренд
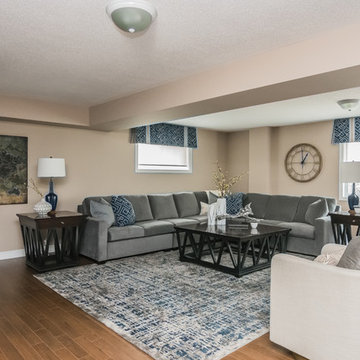
A beautiful custom area rug grounds the space and visually delineates the seating area in this open concept basement. Custom window valances finish off the above-grade windows perfectly and help pull the colour scheme throughout the space.
Photography: Stephanie Brown Photography
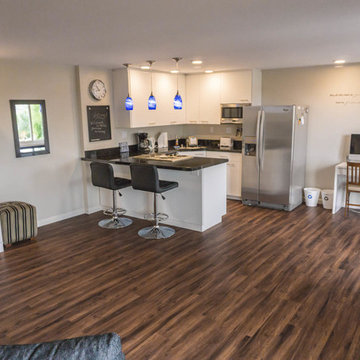
Wide view of kitchen area and entryway.
Идея дизайна: маленький подвал в стиле модернизм с выходом наружу, полом из винила и бежевыми стенами без камина для на участке и в саду
Идея дизайна: маленький подвал в стиле модернизм с выходом наружу, полом из винила и бежевыми стенами без камина для на участке и в саду
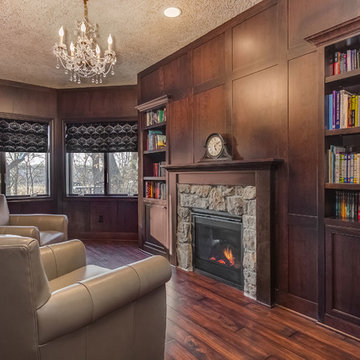
Traditional library with fireplace, dark wood panels and hardwood floors. ©Finished Basement Company
Стильный дизайн: подвал среднего размера в классическом стиле с наружными окнами, коричневыми стенами, темным паркетным полом, стандартным камином, фасадом камина из камня и коричневым полом - последний тренд
Стильный дизайн: подвал среднего размера в классическом стиле с наружными окнами, коричневыми стенами, темным паркетным полом, стандартным камином, фасадом камина из камня и коричневым полом - последний тренд
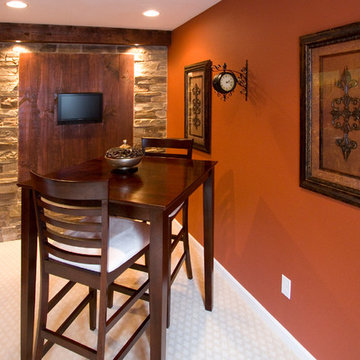
На фото: подвал среднего размера в стиле рустика с наружными окнами, ковровым покрытием и оранжевыми стенами с
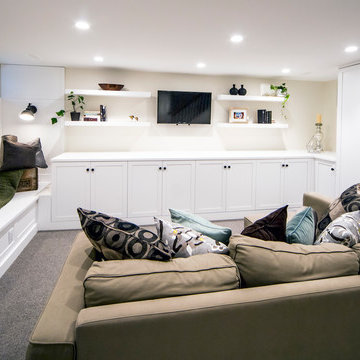
This bathroom was a must for the homeowners of this 100 year old home. Having only 1 bathroom in the entire home and a growing family, things were getting a little tight.
This bathroom was part of a basement renovation which ended up giving the homeowners 14” worth of extra headroom. The concrete slab is sitting on 2” of XPS. This keeps the heat from the heated floor in the bathroom instead of heating the ground and it’s covered with hand painted cement tiles. Sleek wall tiles keep everything clean looking and the niche gives you the storage you need in the shower.
Custom cabinetry was fabricated and the cabinet in the wall beside the tub has a removal back in order to access the sewage pump under the stairs if ever needed. The main trunk for the high efficiency furnace also had to run over the bathtub which lead to more creative thinking. A custom box was created inside the duct work in order to allow room for an LED potlight.
The seat to the toilet has a built in child seat for all the little ones who use this bathroom, the baseboard is a custom 3 piece baseboard to match the existing and the door knob was sourced to keep the classic transitional look as well. Needless to say, creativity and finesse was a must to bring this bathroom to reality.
Although this bathroom did not come easy, it was worth every minute and a complete success in the eyes of our team and the homeowners. An outstanding team effort.
Leon T. Switzer/Front Page Media Group
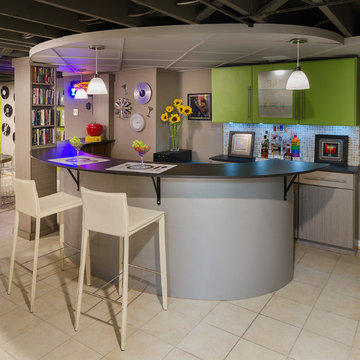
The client's basement was a poorly-finished strange place; was cluttered and not functional as an entertainment space. We updated to a club-like atmosphere to include a state of the art entertainment area, poker/card table, unique curved bar area, karaoke and dance floor area with a disco ball to provide reflecting fractals above to pull the focus to the center of the area to tell everyone; this is where the action is!
Подвал – фото дизайна интерьера со средним бюджетом
1