Подвал – фото дизайна интерьера со средним бюджетом
Сортировать:
Бюджет
Сортировать:Популярное за сегодня
21 - 40 из 113 фото
1 из 3
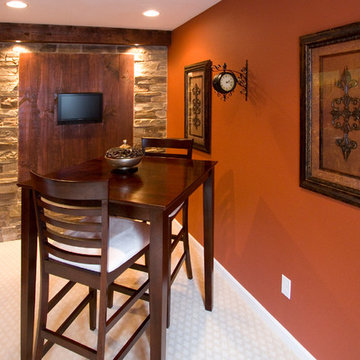
На фото: подвал среднего размера в стиле рустика с наружными окнами, ковровым покрытием и оранжевыми стенами с
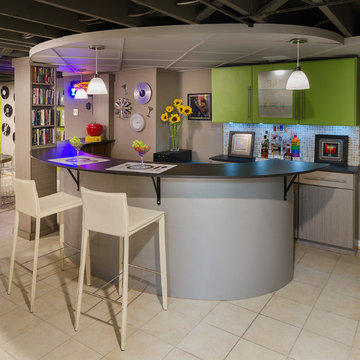
The client's basement was a poorly-finished strange place; was cluttered and not functional as an entertainment space. We updated to a club-like atmosphere to include a state of the art entertainment area, poker/card table, unique curved bar area, karaoke and dance floor area with a disco ball to provide reflecting fractals above to pull the focus to the center of the area to tell everyone; this is where the action is!
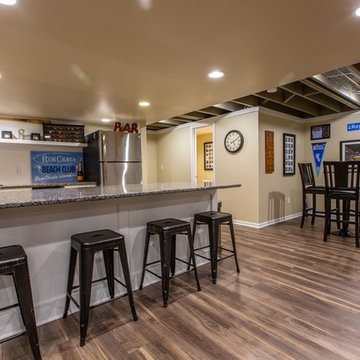
Basement living area and game room with exposed ceiling
Свежая идея для дизайна: подземный, большой подвал в стиле неоклассика (современная классика) с бежевыми стенами, полом из винила и коричневым полом - отличное фото интерьера
Свежая идея для дизайна: подземный, большой подвал в стиле неоклассика (современная классика) с бежевыми стенами, полом из винила и коричневым полом - отличное фото интерьера
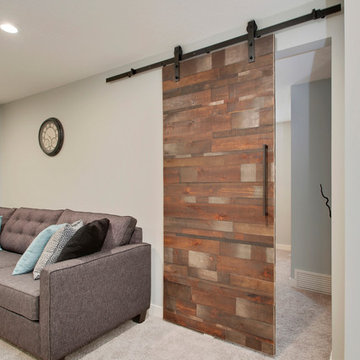
Источник вдохновения для домашнего уюта: подземный подвал среднего размера в стиле неоклассика (современная классика) с серыми стенами, ковровым покрытием и стандартным камином
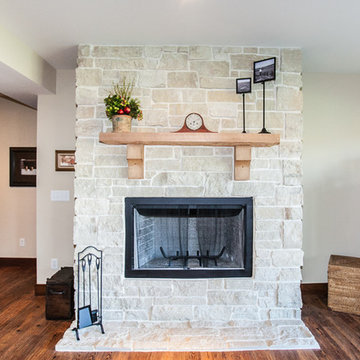
Hibbs Homes - Custom Country Home Builder - Craftsman Style Cutsom Homes http://hibbshomes.com/custom-home-builders-st-louis/st-louis-custom-homes-portfolio/craftsman-country-ranch-wildwood/
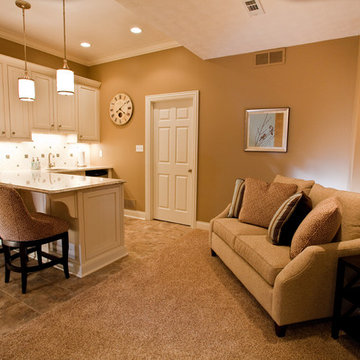
Semi-custom cabinetry with quartz countertops and undercabinet lighting
Свежая идея для дизайна: подвал среднего размера в классическом стиле с бежевыми стенами, наружными окнами, бежевым полом и ковровым покрытием без камина - отличное фото интерьера
Свежая идея для дизайна: подвал среднего размера в классическом стиле с бежевыми стенами, наружными окнами, бежевым полом и ковровым покрытием без камина - отличное фото интерьера
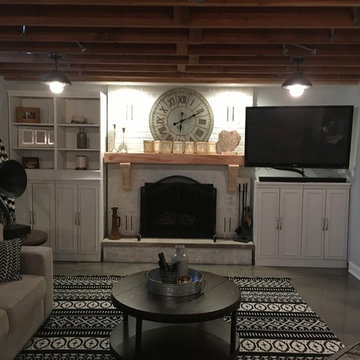
Идея дизайна: подземный подвал среднего размера в стиле рустика с серыми стенами, бетонным полом, стандартным камином, фасадом камина из кирпича и серым полом
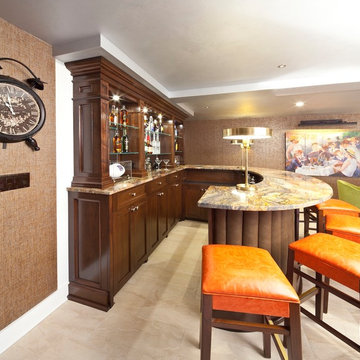
На фото: подземный подвал среднего размера в стиле модернизм с коричневыми стенами, полом из керамической плитки и бежевым полом без камина с
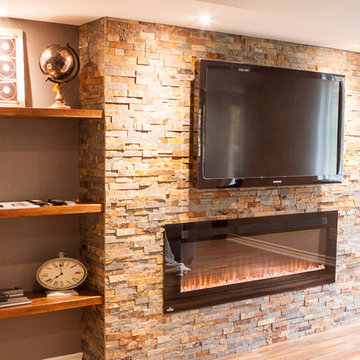
Свежая идея для дизайна: большой подвал в стиле рустика с выходом наружу, серыми стенами, полом из ламината, стандартным камином, фасадом камина из камня и коричневым полом - отличное фото интерьера
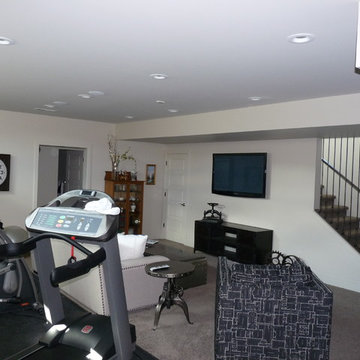
Steve Wells
На фото: подземный подвал среднего размера в современном стиле с бежевыми стенами и бетонным полом
На фото: подземный подвал среднего размера в современном стиле с бежевыми стенами и бетонным полом
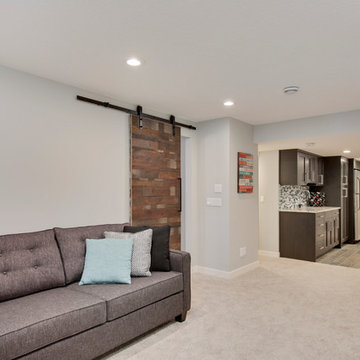
Стильный дизайн: подземный подвал среднего размера в стиле неоклассика (современная классика) с серыми стенами, ковровым покрытием и стандартным камином - последний тренд
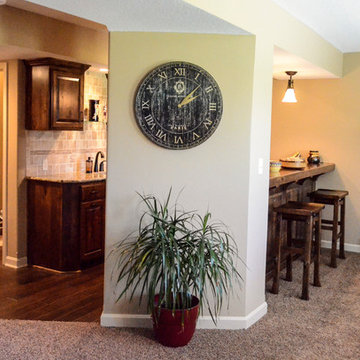
Пример оригинального дизайна: подвал среднего размера в стиле рустика с выходом наружу, бежевыми стенами, ковровым покрытием, стандартным камином и фасадом камина из камня
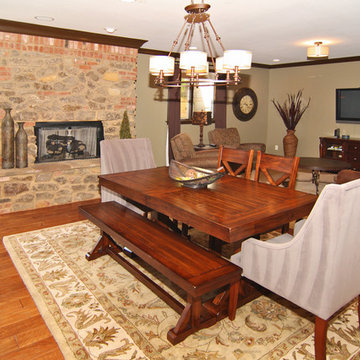
Brick and Stone fireplace in basement of french country home. Open basement with table and family room.
Пример оригинального дизайна: подвал среднего размера в классическом стиле с выходом наружу, бежевыми стенами, паркетным полом среднего тона, стандартным камином и фасадом камина из камня
Пример оригинального дизайна: подвал среднего размера в классическом стиле с выходом наружу, бежевыми стенами, паркетным полом среднего тона, стандартным камином и фасадом камина из камня
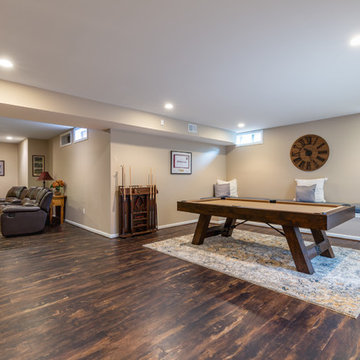
Renee Alexander
На фото: подземный, большой подвал в стиле неоклассика (современная классика) с бежевыми стенами, коричневым полом и полом из винила без камина
На фото: подземный, большой подвал в стиле неоклассика (современная классика) с бежевыми стенами, коричневым полом и полом из винила без камина
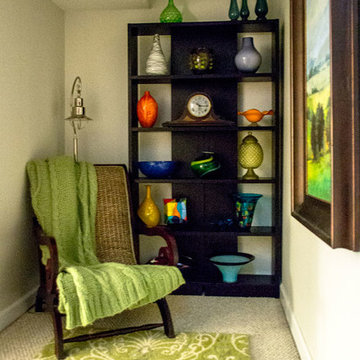
Updated Spec Home: Basement Living Area
I promised you there would be a Season 2 of our series Updated Spec Home and here it is – Basement Family Room. My mom and sister found themselves spending more and more time in this room because it was a great open space to watch television and hang out with my sister’s two border collies.
Color Scheme
We pulled our color scheme from a floral fabric that they saw on a chair at my store, and we used it to reupholster their existing wood accent chairs. We used pops of turquoise and green throughout the space including the long back wall which was perfect to make a feature with this vibrant wallpaper in a geometric design.
Defining the Space
The room was so large that we needed to define different areas. The large rug in the oversized pattern was perfect for the seating area.
Lighting
Since there is only one small window bringing natural light into the space, we painted the remaining walls a light warm gray (Sherwin Williams’ City Loft SW7631) and added several table lamps and a floor lamp for task lighting.
Reusing Existing Furniture
Fortunately the space was large enough so my sister could keep her fabulous worn leather chair and ottoman and my mom could have an upholstered chair and ottoman in a subtle blue and green tweed.
The large hallway leading to the storage area was the perfect place for these small bookcases which house family photos in various silver frames. The bookcases have a special place in our hearts – they belonged to my grandparents. We accessorized with a long painted box which was the perfect scale for the bookcases and a grouping of vibrant botanical prints.
In lieu of a conventional media cabinet, my mom and sister found this one with a built-in fireplace. It brings a lot of warmth into the space – literally!
Painted Furniture
We had Kelly Sisler of Kelly Faux Creations paint their existing glass front cabinet this awesome apple green. Accessories include turquoise floral vases, a metallic circular vase, and a beautiful floral print.
Reading Nook
We positioned this original oil painting in the landing so it would be visible from the seating area. The landing was the perfect spot to display my sister’s collection of art glass. I love the small reading nook created with this rattan wooden accent chair and lantern floor lamp. We were able to make good use of the ledge in the stairwell by leaning these vibrant watercolors.
The dogs even have their own space. Meet my two “nephews” – Dill and Atticus (the one with his back to us pouting). We used this colorful oversized canvas to define their space and break up the long wall.
As you know, one good thing leads to another. Be sure to tune in next week for a surprise addition to this Updated Spec Home. In the meantime, check out this Basement Family Room designed by Robin’s Nest Interiors. Enjoy!
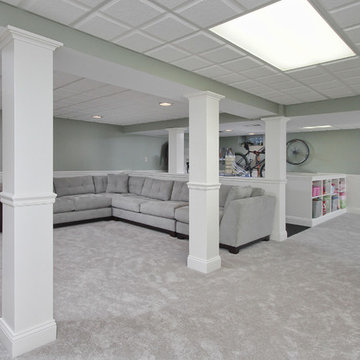
Свежая идея для дизайна: большой подвал в стиле неоклассика (современная классика) с зелеными стенами и ковровым покрытием - отличное фото интерьера
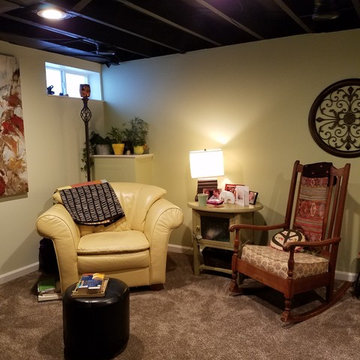
Water meter corner created a raised plant area and sitting space.
Идея дизайна: подвал среднего размера в стиле неоклассика (современная классика) с ковровым покрытием, белыми стенами и наружными окнами
Идея дизайна: подвал среднего размера в стиле неоклассика (современная классика) с ковровым покрытием, белыми стенами и наружными окнами
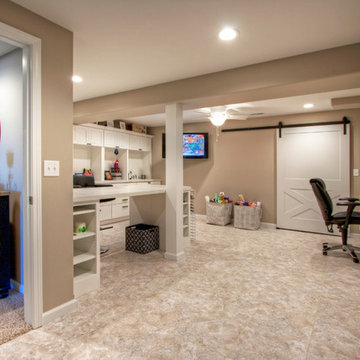
Design by Jillian Brinkman
Construction by Mosby Building Arts
Photograhphy by Toby Weiss
На фото: подвал среднего размера в стиле неоклассика (современная классика) с выходом наружу, бежевыми стенами, ковровым покрытием и стандартным камином
На фото: подвал среднего размера в стиле неоклассика (современная классика) с выходом наружу, бежевыми стенами, ковровым покрытием и стандартным камином
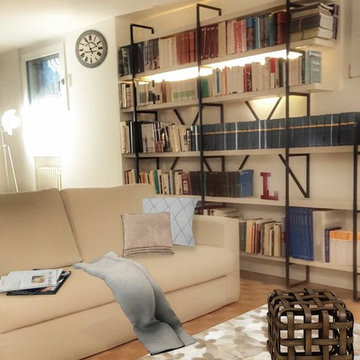
Laura Strazzeri WWW.NUOVEIDEEPERARREDARE.COM
Источник вдохновения для домашнего уюта: подвал в стиле лофт с выходом наружу, белыми стенами, бетонным полом, стандартным камином и фасадом камина из камня
Источник вдохновения для домашнего уюта: подвал в стиле лофт с выходом наружу, белыми стенами, бетонным полом, стандартным камином и фасадом камина из камня
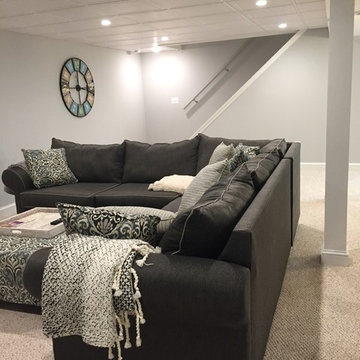
This basement has outlived its original wall paneling (see before pictures) and became more of a storage than enjoyable living space. With minimum changes to the original footprint, all walls and flooring and ceiling have been removed and replaced with light and modern finishes. LVT flooring with wood grain design in wet areas, carpet in all living spaces. Custom-built bookshelves house family pictures and TV for movie nights. Bar will surely entertain many guests for holidays and family gatherings.
Подвал – фото дизайна интерьера со средним бюджетом
2