Подвал с паркетным полом среднего тона – фото дизайна интерьера
Сортировать:
Бюджет
Сортировать:Популярное за сегодня
1 - 20 из 60 фото
1 из 3

Свежая идея для дизайна: подвал в стиле лофт с наружными окнами, коричневыми стенами, паркетным полом среднего тона и коричневым полом без камина - отличное фото интерьера
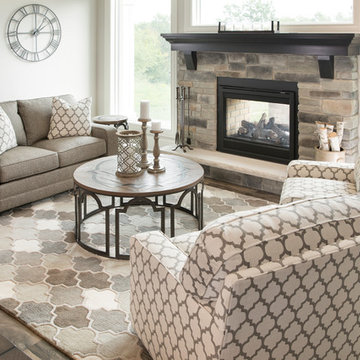
Designer: Aaron Keller | Photographer: Sarah Utech
Пример оригинального дизайна: большой подвал в стиле неоклассика (современная классика) с выходом наружу, бежевыми стенами, паркетным полом среднего тона, двусторонним камином, фасадом камина из камня и коричневым полом
Пример оригинального дизайна: большой подвал в стиле неоклассика (современная классика) с выходом наружу, бежевыми стенами, паркетным полом среднего тона, двусторонним камином, фасадом камина из камня и коричневым полом
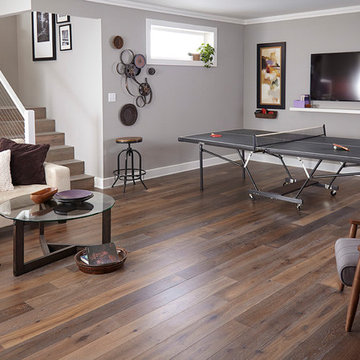
Источник вдохновения для домашнего уюта: подвал в стиле неоклассика (современная классика) с серыми стенами, паркетным полом среднего тона и коричневым полом
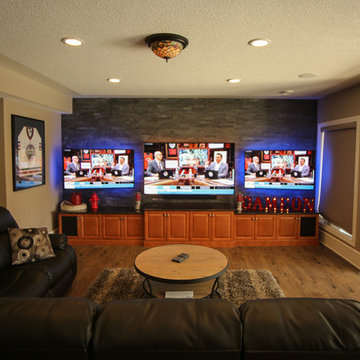
Photos by New Light Photography
Источник вдохновения для домашнего уюта: большой подвал в стиле фьюжн с выходом наружу, бежевыми стенами, паркетным полом среднего тона и коричневым полом без камина
Источник вдохновения для домашнего уюта: большой подвал в стиле фьюжн с выходом наружу, бежевыми стенами, паркетным полом среднего тона и коричневым полом без камина
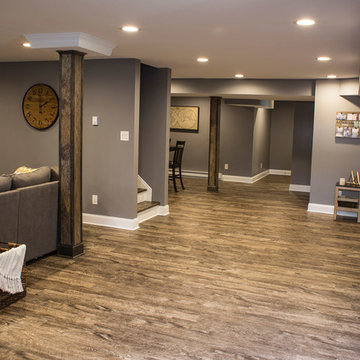
Свежая идея для дизайна: подземный, большой подвал в стиле рустика с серыми стенами и паркетным полом среднего тона без камина - отличное фото интерьера
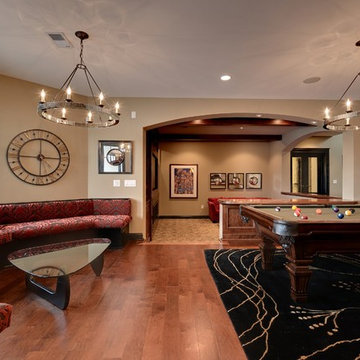
Mike McCaw - Spacecrafting / Architectural Photography
Стильный дизайн: подвал в классическом стиле с наружными окнами, бежевыми стенами, паркетным полом среднего тона и оранжевым полом без камина - последний тренд
Стильный дизайн: подвал в классическом стиле с наружными окнами, бежевыми стенами, паркетным полом среднего тона и оранжевым полом без камина - последний тренд
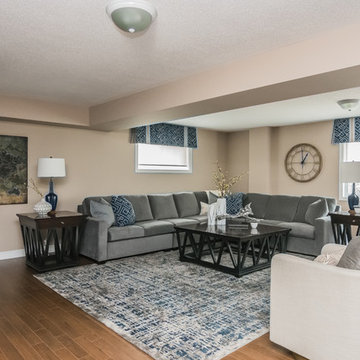
A beautiful custom area rug grounds the space and visually delineates the seating area in this open concept basement. Custom window valances finish off the above-grade windows perfectly and help pull the colour scheme throughout the space.
Photography: Stephanie Brown Photography
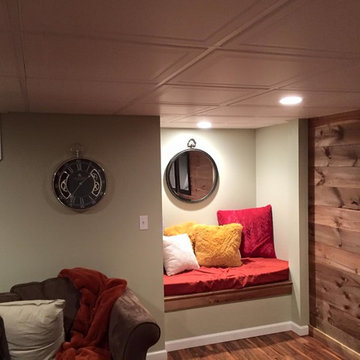
Пример оригинального дизайна: подземный подвал среднего размера в стиле кантри с паркетным полом среднего тона
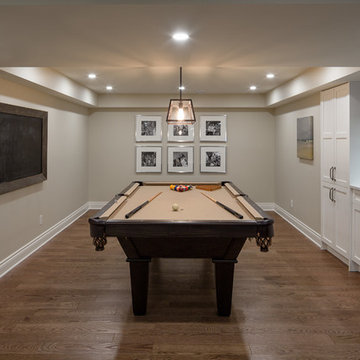
A beautiful and stylish pool table and games area fit for the design awards or just for fun with the kids. This entertainment space offers a custom wet bar with stone backsplash and floating walnut shelves. Plenty of fun and games for the whole family
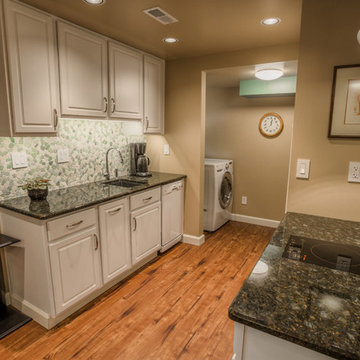
With in-law suites adding significant value to homes today, this family knew they wanted to transform their basement into a beautiful self-contained living space for their loved ones. This remodel included creating a mini kitchen complete with a refrigerator and a built-in electric cooktop. A laundry space was added off of the new kitchen; and a bedroom was created that featured a large walk-in closet and an egress window. The bathroom was updated with new fixtures and a walk-in, no-threshold shower. A new sitting room and office space completed this basement remodel.

Inspired by a wide variety of architectural styles, the Yorkdale is truly unique. The hipped roof and nearby decorative corbels recall the best designs of the 1920s, while the mix of straight and curving lines and the stucco and stone add contemporary flavor and visual interest. A cameo window near the large front door adds street appeal. Windows also dominate the rear exterior, which features vast expanses of glass in the form of oversized windows that look out over the large backyard as well as inviting upper and lower screen porches, both of which measure more than 300 square feet.
Photographer: William Hebert
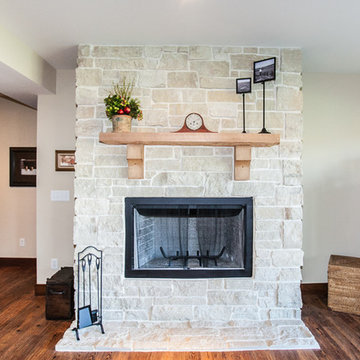
Hibbs Homes - Custom Country Home Builder - Craftsman Style Cutsom Homes http://hibbshomes.com/custom-home-builders-st-louis/st-louis-custom-homes-portfolio/craftsman-country-ranch-wildwood/
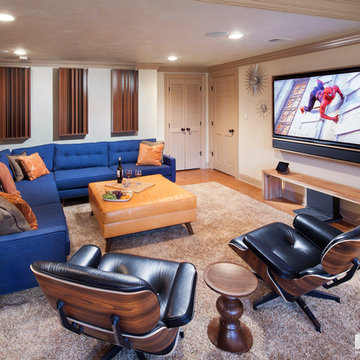
Enhance your home theater with Edge, a custom-built, solid hardwood frame and sophisticated mounting system that elegantly encases any TV and soundbar from Leon Speakers. Designed to conceal all borders of the display and speakers while providing ventilation for the electronics, Edge is available in a variety of finishes to bring a streamlined aesthetic to any home theater.
Installation by Electronics Design Group Inc., EDGonline.com. Photo by William J. Psolka, psolka-photo.com.
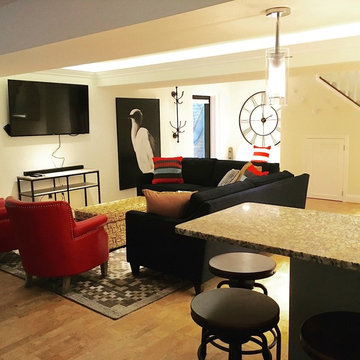
Источник вдохновения для домашнего уюта: подвал среднего размера в стиле лофт с выходом наружу, бежевыми стенами, коричневым полом и паркетным полом среднего тона без камина
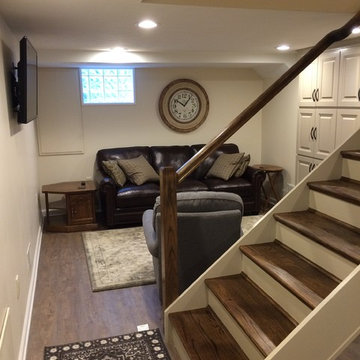
На фото: подвал среднего размера в современном стиле с наружными окнами, бежевыми стенами и паркетным полом среднего тона с
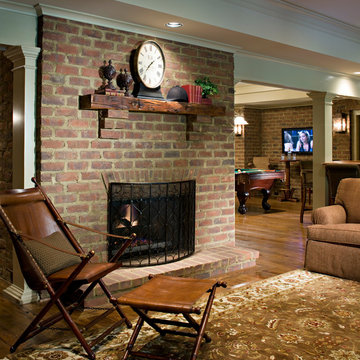
Glen-Gery Scotch Tradition Handmade Thin Brick for this gorgeous finished basement which includes a dining room complete with brick walls and floor as well as an accent fireplace and accent wall.
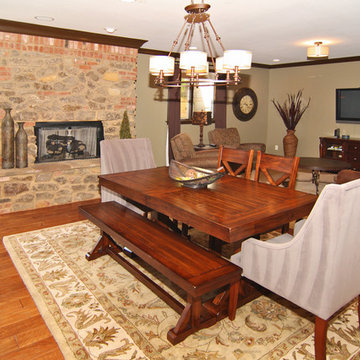
Brick and Stone fireplace in basement of french country home. Open basement with table and family room.
Пример оригинального дизайна: подвал среднего размера в классическом стиле с выходом наружу, бежевыми стенами, паркетным полом среднего тона, стандартным камином и фасадом камина из камня
Пример оригинального дизайна: подвал среднего размера в классическом стиле с выходом наружу, бежевыми стенами, паркетным полом среднего тона, стандартным камином и фасадом камина из камня
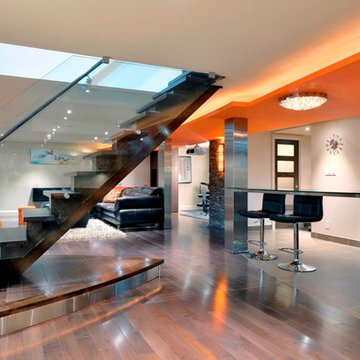
Incredible Modern Basement finished by Mike & Suzanne Martin of Luxurious Living Studio in Ottawa. www.luxuriouslivingstudio.ca
Источник вдохновения для домашнего уюта: подземный подвал среднего размера в стиле модернизм с бежевыми стенами и паркетным полом среднего тона
Источник вдохновения для домашнего уюта: подземный подвал среднего размера в стиле модернизм с бежевыми стенами и паркетным полом среднего тона
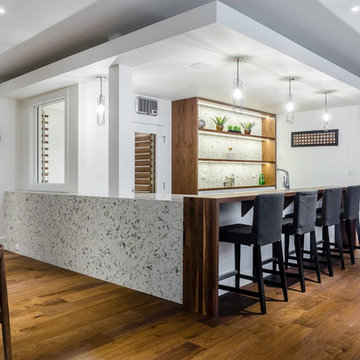
David Kimber
Пример оригинального дизайна: большой подвал в стиле модернизм с белыми стенами, паркетным полом среднего тона и коричневым полом без камина
Пример оригинального дизайна: большой подвал в стиле модернизм с белыми стенами, паркетным полом среднего тона и коричневым полом без камина
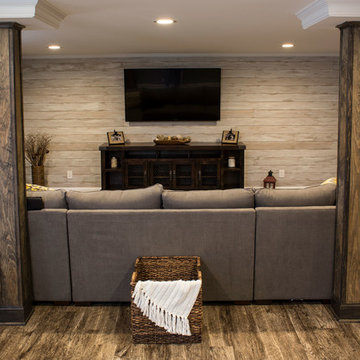
Пример оригинального дизайна: подземный, большой подвал в стиле рустика с серыми стенами и паркетным полом среднего тона без камина
Подвал с паркетным полом среднего тона – фото дизайна интерьера
1