Подвал с угловым камином – фото дизайна интерьера
Сортировать:
Бюджет
Сортировать:Популярное за сегодня
1 - 10 из 10 фото
1 из 3
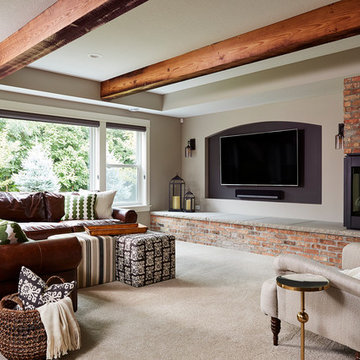
Comfortable seating area with a fireplace and TV feature wall and exposed beams. The bench level hearth offers additional seating.
Alyssa Lee Photography
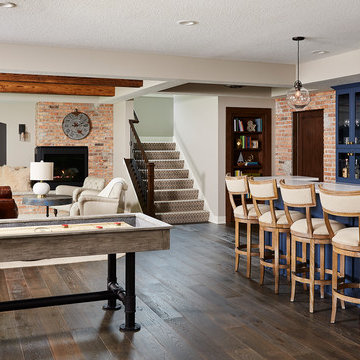
Great space for entertaining!
Свежая идея для дизайна: большой подвал в стиле лофт с выходом наружу, серыми стенами, полом из винила, угловым камином, фасадом камина из кирпича и коричневым полом - отличное фото интерьера
Свежая идея для дизайна: большой подвал в стиле лофт с выходом наружу, серыми стенами, полом из винила, угловым камином, фасадом камина из кирпича и коричневым полом - отличное фото интерьера
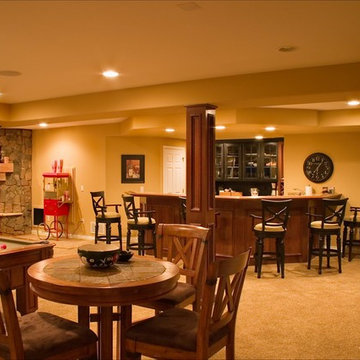
Photo By: Brothers Construction
Пример оригинального дизайна: большой подвал в классическом стиле с выходом наружу, желтыми стенами, ковровым покрытием, угловым камином и фасадом камина из камня
Пример оригинального дизайна: большой подвал в классическом стиле с выходом наружу, желтыми стенами, ковровым покрытием, угловым камином и фасадом камина из камня
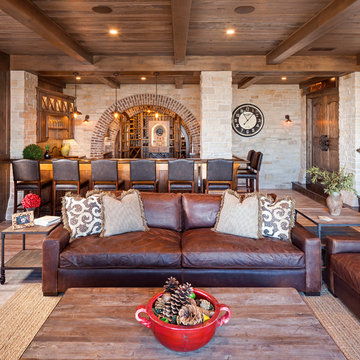
Jon Huelskamp Landmark Photography
На фото: большой подвал в стиле рустика с выходом наружу, бежевыми стенами, светлым паркетным полом, угловым камином и бежевым полом
На фото: большой подвал в стиле рустика с выходом наружу, бежевыми стенами, светлым паркетным полом, угловым камином и бежевым полом
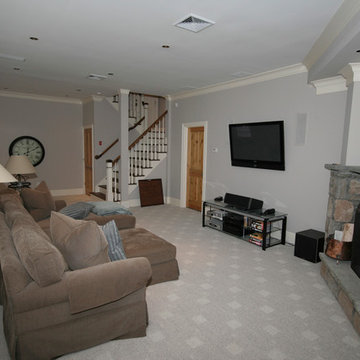
На фото: подвал в стиле кантри с наружными окнами, серыми стенами, ковровым покрытием, угловым камином и фасадом камина из камня
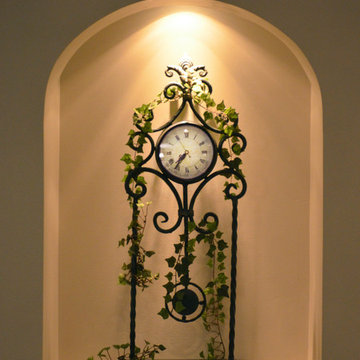
Cozy yet Open. Traditional yet Modern. That is what our clients were looking for in their updated finished basement. Make your way down the carpeted stairs passing the various family photos above the wainscoting to a comfortable space thanks to the soft lighting with wall mounted lights, hanging Tiffany lamp, and soffit lighting. Strategic columns, 3” soffits, half walls, arched drywall pockets, wood paneling, millwork baseboards, and various built-in structures help to create the openness that is missing in most basements while also creating soft separations for the various entertainment areas of the space.
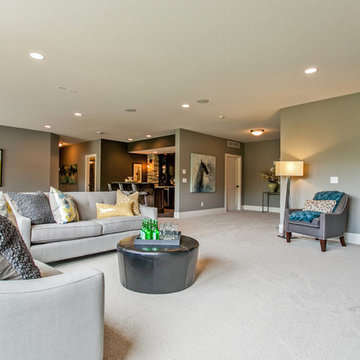
На фото: большой подвал в стиле неоклассика (современная классика) с серыми стенами, ковровым покрытием, угловым камином, фасадом камина из камня и белым полом
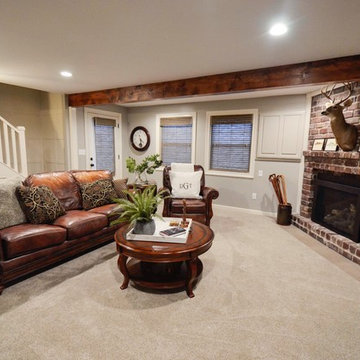
На фото: подвал среднего размера в классическом стиле с выходом наружу, серыми стенами, угловым камином, фасадом камина из кирпича, бежевым полом и ковровым покрытием
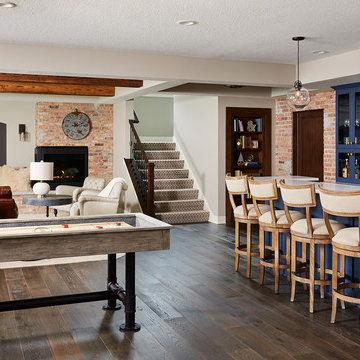
Basement Finish - Industrial/Farmhouse Style. Rustic finishes, brick accent, entertaining space. Game room, Wet Bar, Shuffleboard.
Alyssa Lee Photography
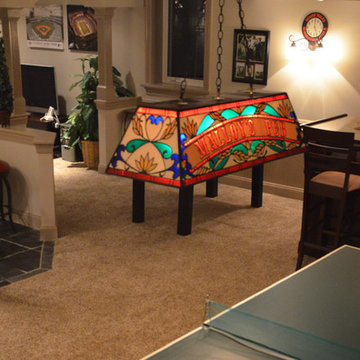
Starting at the two-level granite counter top bar with gleaming cherry wood paneling with a pocket mirror at the center wall, guests can be easily entertained by drinks and food thanks to the convenient outlets along the backsplash and ample counter top space. Looking for a more intimate dining experience? Instead of inviting guests to eat and drink at the bar, have them make their way over to the dining area on the slate tile flooring next to the rustic stone backdrop. The intimate dining area allows for access to the full bar with the soft separation thanks to the half-wall with millwork and a wood top.
Подвал с угловым камином – фото дизайна интерьера
1