Маленький подвал для на участке и в саду – фото дизайна интерьера
Сортировать:
Бюджет
Сортировать:Популярное за сегодня
1 - 20 из 25 фото
1 из 3
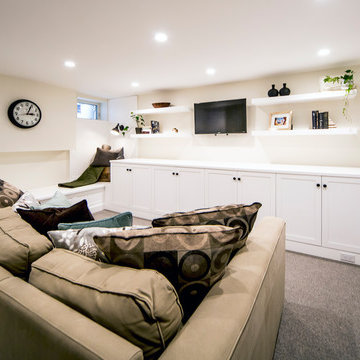
This bathroom was a must for the homeowners of this 100 year old home. Having only 1 bathroom in the entire home and a growing family, things were getting a little tight.
This bathroom was part of a basement renovation which ended up giving the homeowners 14” worth of extra headroom. The concrete slab is sitting on 2” of XPS. This keeps the heat from the heated floor in the bathroom instead of heating the ground and it’s covered with hand painted cement tiles. Sleek wall tiles keep everything clean looking and the niche gives you the storage you need in the shower.
Custom cabinetry was fabricated and the cabinet in the wall beside the tub has a removal back in order to access the sewage pump under the stairs if ever needed. The main trunk for the high efficiency furnace also had to run over the bathtub which lead to more creative thinking. A custom box was created inside the duct work in order to allow room for an LED potlight.
The seat to the toilet has a built in child seat for all the little ones who use this bathroom, the baseboard is a custom 3 piece baseboard to match the existing and the door knob was sourced to keep the classic transitional look as well. Needless to say, creativity and finesse was a must to bring this bathroom to reality.
Although this bathroom did not come easy, it was worth every minute and a complete success in the eyes of our team and the homeowners. An outstanding team effort.
Leon T. Switzer/Front Page Media Group
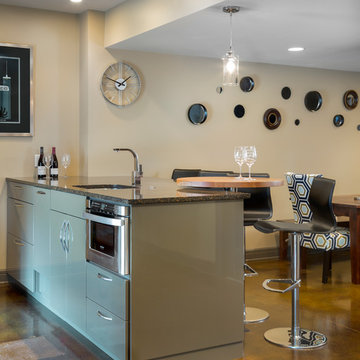
This custom basement bar was created for two homeowners that love to entertain. The formerly unfinished basement had a lot of potential, and we were able to create a theater room, bathroom, bar, eating and lounge area and still have room for a full size pool table. The concrete floors were stained a warm color and the industrial feel of them with the clean and contemporary cabinetry is a delightful contrast. Interior designer: Dani James of Crossroads Interiors.
Bob Greenspan
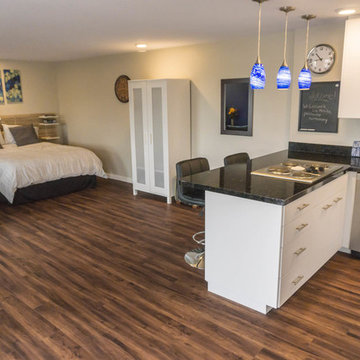
Small kitchen in corner of basement conversion to guest house,
Идея дизайна: маленький подвал в стиле модернизм с выходом наружу, бежевыми стенами и полом из винила без камина для на участке и в саду
Идея дизайна: маленький подвал в стиле модернизм с выходом наружу, бежевыми стенами и полом из винила без камина для на участке и в саду
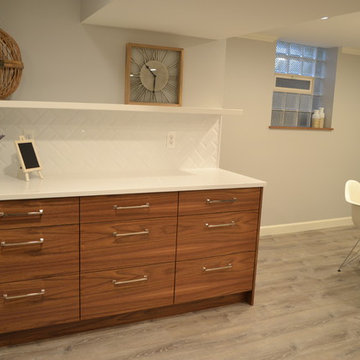
Grey wall bathroom with pops of fun art on walls
Свежая идея для дизайна: маленький подвал в современном стиле для на участке и в саду - отличное фото интерьера
Свежая идея для дизайна: маленький подвал в современном стиле для на участке и в саду - отличное фото интерьера
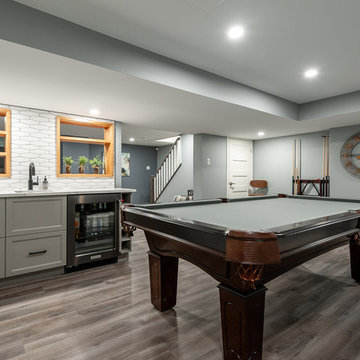
This fun and stylish basement entertainment space is complete with a pool table, custom bar and view to the tv and family area.
Источник вдохновения для домашнего уюта: маленький подвал в стиле кантри с наружными окнами, синими стенами, полом из ламината и серым полом без камина для на участке и в саду
Источник вдохновения для домашнего уюта: маленький подвал в стиле кантри с наружными окнами, синими стенами, полом из ламината и серым полом без камина для на участке и в саду
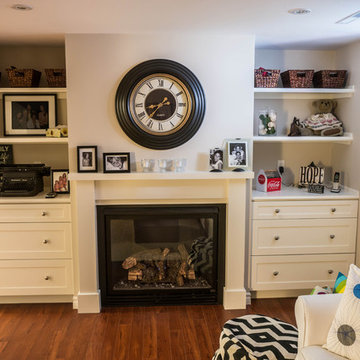
Custom builtins
Источник вдохновения для домашнего уюта: маленький подвал в стиле фьюжн с бежевыми стенами, паркетным полом среднего тона, стандартным камином и наружными окнами для на участке и в саду
Источник вдохновения для домашнего уюта: маленький подвал в стиле фьюжн с бежевыми стенами, паркетным полом среднего тона, стандартным камином и наружными окнами для на участке и в саду
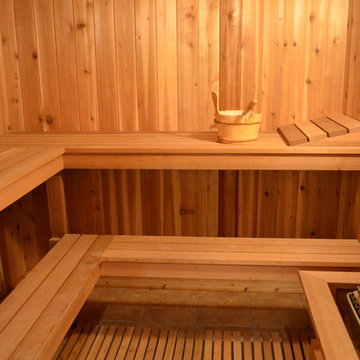
Sauna
Стильный дизайн: подземный, маленький подвал в классическом стиле для на участке и в саду - последний тренд
Стильный дизайн: подземный, маленький подвал в классическом стиле для на участке и в саду - последний тренд
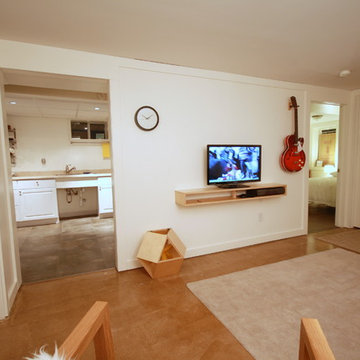
На фото: подземный, маленький подвал в современном стиле с белыми стенами и бетонным полом для на участке и в саду
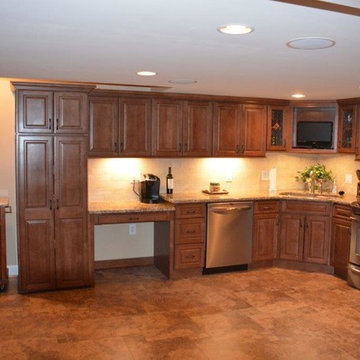
Basement In Law Suite Kitchen With Low Ceilings
Свежая идея для дизайна: маленький подвал в классическом стиле для на участке и в саду - отличное фото интерьера
Свежая идея для дизайна: маленький подвал в классическом стиле для на участке и в саду - отличное фото интерьера
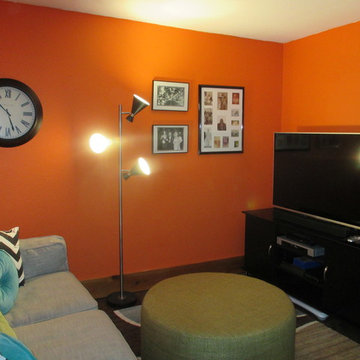
Стильный дизайн: маленький подвал в стиле ретро с выходом наружу, оранжевыми стенами, бетонным полом, печью-буржуйкой, фасадом камина из камня и коричневым полом для на участке и в саду - последний тренд
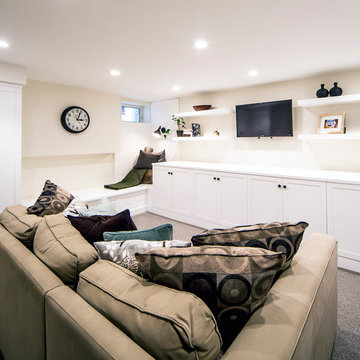
This bathroom was a must for the homeowners of this 100 year old home. Having only 1 bathroom in the entire home and a growing family, things were getting a little tight.
This bathroom was part of a basement renovation which ended up giving the homeowners 14” worth of extra headroom. The concrete slab is sitting on 2” of XPS. This keeps the heat from the heated floor in the bathroom instead of heating the ground and it’s covered with hand painted cement tiles. Sleek wall tiles keep everything clean looking and the niche gives you the storage you need in the shower.
Custom cabinetry was fabricated and the cabinet in the wall beside the tub has a removal back in order to access the sewage pump under the stairs if ever needed. The main trunk for the high efficiency furnace also had to run over the bathtub which lead to more creative thinking. A custom box was created inside the duct work in order to allow room for an LED potlight.
The seat to the toilet has a built in child seat for all the little ones who use this bathroom, the baseboard is a custom 3 piece baseboard to match the existing and the door knob was sourced to keep the classic transitional look as well. Needless to say, creativity and finesse was a must to bring this bathroom to reality.
Although this bathroom did not come easy, it was worth every minute and a complete success in the eyes of our team and the homeowners. An outstanding team effort.
Leon T. Switzer/Front Page Media Group
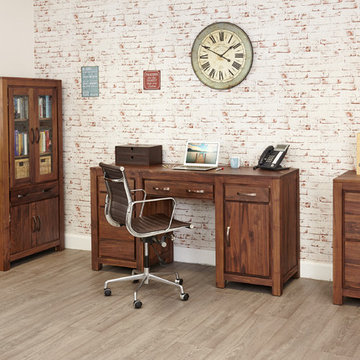
For a functional and stylish home workspace, this large twin pedestal storage desk, filing and display cabinet ticks all the boxes. Multiple compartments provide the perfect storage solution, with plenty of room for PCs, printers and folders. Predominately made with solid walnut, the beautifully styled work desk shows all the character that gives wooden furniture its charm, including knots, neater figuring, colour variation and end grain detail. Manufactured using sustainably sourced wood, a low-sheen lacquer enhances the resilience of this stunning desk, making it the ideal furniture piece in your home.
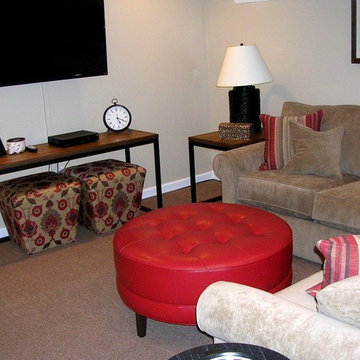
Formerly unused space, now family friendly.
Свежая идея для дизайна: маленький подвал в стиле неоклассика (современная классика) с наружными окнами, бежевыми стенами и ковровым покрытием для на участке и в саду - отличное фото интерьера
Свежая идея для дизайна: маленький подвал в стиле неоклассика (современная классика) с наружными окнами, бежевыми стенами и ковровым покрытием для на участке и в саду - отличное фото интерьера
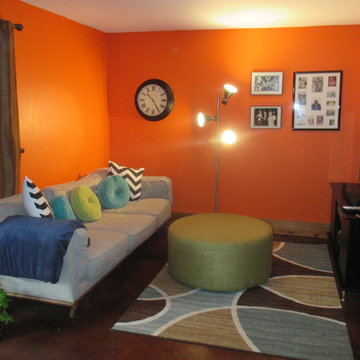
Пример оригинального дизайна: маленький подвал в стиле ретро с выходом наружу, оранжевыми стенами, бетонным полом, печью-буржуйкой, фасадом камина из камня и коричневым полом для на участке и в саду
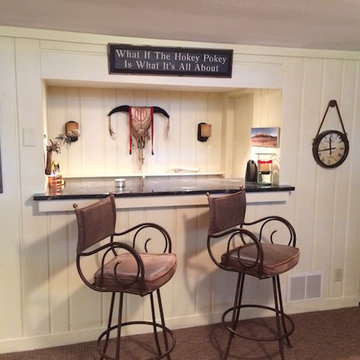
AFTER: White-washing the paneling brightens up the space without the work and expense of demo and recreating walls for paint.
Пример оригинального дизайна: маленький подвал в классическом стиле с наружными окнами, белыми стенами, ковровым покрытием, стандартным камином и фасадом камина из кирпича для на участке и в саду
Пример оригинального дизайна: маленький подвал в классическом стиле с наружными окнами, белыми стенами, ковровым покрытием, стандартным камином и фасадом камина из кирпича для на участке и в саду
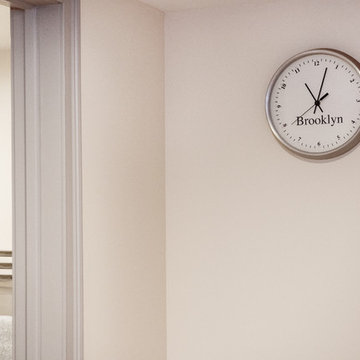
Свежая идея для дизайна: маленький подвал в стиле неоклассика (современная классика) для на участке и в саду - отличное фото интерьера
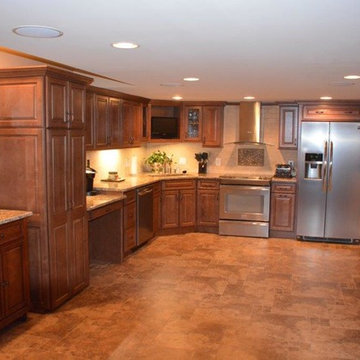
Basement In Law Suite Kitchen With Low Ceilings
Пример оригинального дизайна: маленький подвал в классическом стиле для на участке и в саду
Пример оригинального дизайна: маленький подвал в классическом стиле для на участке и в саду
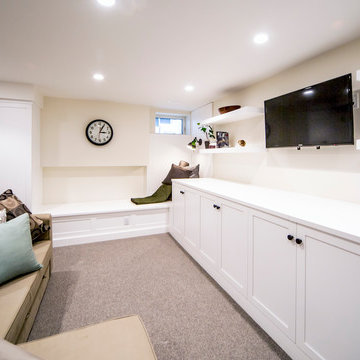
This bathroom was a must for the homeowners of this 100 year old home. Having only 1 bathroom in the entire home and a growing family, things were getting a little tight.
This bathroom was part of a basement renovation which ended up giving the homeowners 14” worth of extra headroom. The concrete slab is sitting on 2” of XPS. This keeps the heat from the heated floor in the bathroom instead of heating the ground and it’s covered with hand painted cement tiles. Sleek wall tiles keep everything clean looking and the niche gives you the storage you need in the shower.
Custom cabinetry was fabricated and the cabinet in the wall beside the tub has a removal back in order to access the sewage pump under the stairs if ever needed. The main trunk for the high efficiency furnace also had to run over the bathtub which lead to more creative thinking. A custom box was created inside the duct work in order to allow room for an LED potlight.
The seat to the toilet has a built in child seat for all the little ones who use this bathroom, the baseboard is a custom 3 piece baseboard to match the existing and the door knob was sourced to keep the classic transitional look as well. Needless to say, creativity and finesse was a must to bring this bathroom to reality.
Although this bathroom did not come easy, it was worth every minute and a complete success in the eyes of our team and the homeowners. An outstanding team effort.
Leon T. Switzer/Front Page Media Group
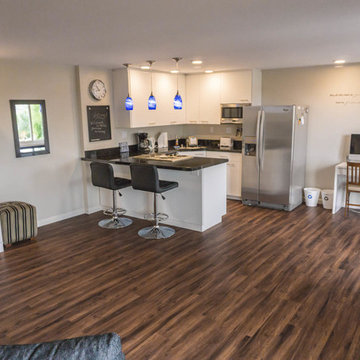
Wide view of kitchen area and entryway.
Идея дизайна: маленький подвал в стиле модернизм с выходом наружу, полом из винила и бежевыми стенами без камина для на участке и в саду
Идея дизайна: маленький подвал в стиле модернизм с выходом наружу, полом из винила и бежевыми стенами без камина для на участке и в саду
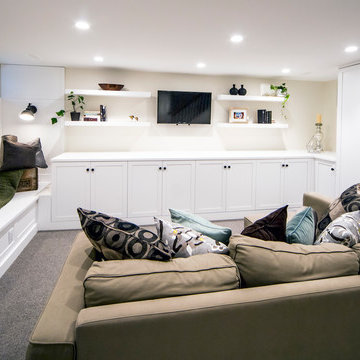
This bathroom was a must for the homeowners of this 100 year old home. Having only 1 bathroom in the entire home and a growing family, things were getting a little tight.
This bathroom was part of a basement renovation which ended up giving the homeowners 14” worth of extra headroom. The concrete slab is sitting on 2” of XPS. This keeps the heat from the heated floor in the bathroom instead of heating the ground and it’s covered with hand painted cement tiles. Sleek wall tiles keep everything clean looking and the niche gives you the storage you need in the shower.
Custom cabinetry was fabricated and the cabinet in the wall beside the tub has a removal back in order to access the sewage pump under the stairs if ever needed. The main trunk for the high efficiency furnace also had to run over the bathtub which lead to more creative thinking. A custom box was created inside the duct work in order to allow room for an LED potlight.
The seat to the toilet has a built in child seat for all the little ones who use this bathroom, the baseboard is a custom 3 piece baseboard to match the existing and the door knob was sourced to keep the classic transitional look as well. Needless to say, creativity and finesse was a must to bring this bathroom to reality.
Although this bathroom did not come easy, it was worth every minute and a complete success in the eyes of our team and the homeowners. An outstanding team effort.
Leon T. Switzer/Front Page Media Group
Маленький подвал для на участке и в саду – фото дизайна интерьера
1