Подвал с фасадом камина из плитки – фото дизайна интерьера
Сортировать:Популярное за сегодня
1 - 17 из 17 фото

Alyssa Lee Photography
На фото: подвал среднего размера в стиле неоклассика (современная классика) с выходом наружу, серыми стенами, темным паркетным полом, стандартным камином, фасадом камина из плитки и коричневым полом с
На фото: подвал среднего размера в стиле неоклассика (современная классика) с выходом наружу, серыми стенами, темным паркетным полом, стандартным камином, фасадом камина из плитки и коричневым полом с
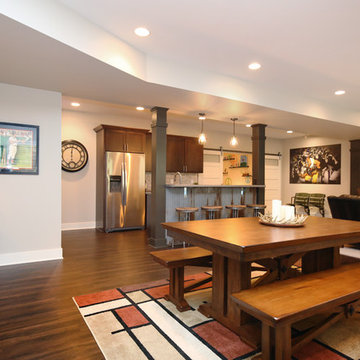
Thompson Remodeling really enjoyed working with this Grand Rapids family to remodel their basement into a family space where they could showcase their favorite sports memorabilia and other memories from their home state of Maryland.
After remodeling their previous home just 6 months earlier, circumstances required the family to move. One day upon returning to their new home, they found their basement flooded! Realizing they needed to act fast to repair the damage they contacted Thompson Remodeling to help.
When discussing the design for the project, our clients told us how much they had loved the updates they made to their last home and were hoping to use similar warm tones and rustic materials. We looked at photos of that home for inspiration and developed a design that would serve as an entertaining and gathering space that would allow their fantastic collection of Maryland sports memorabilia to shine. Careful consideration was given on how to use every nook and cranny of space, as was the selection process for specific rustic materials that would contribute warmth and visual interest.
We used Ghost Wood to create a rich accent wall in the tv viewing area. The fireplace is made of stacked tile that looks like stone and the mantel is a handpicked, old barn beam. The clients told our designer that they wanted to hang a Maryland flag in the basement so she found this fantastic flag made of distressed wood which was hung above the mantel. For the flooring, we selected a gorgeous vinyl plank for easy cleaning and maintenance.
An existing closet area was used to create a lighted, built-in display area to house the family's prized autographed Baltimore Colts footballs and Baltimore Orioles baseballs.
The bar has a full-size refrigerator, microwave and sink. There are plenty of cabinets and drawers for everything they need for hosting parties on game days. The countertops are a very cool, silver-toned textured laminate. The rusted, recycled corrugated metal bar was hand selected by the client.
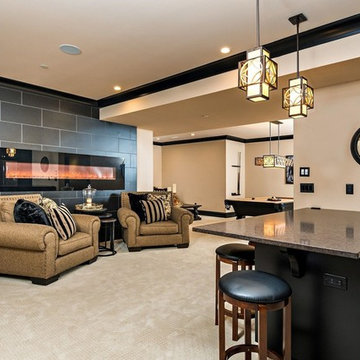
Finished basement billiards room with beige walls and carpet, black trim with a beige and black pool table, black tile fireplace surround, recessed lighting with hanging pool table lamp. black kitchen cabinets with dark gray granite counter tops make the custom bar with black and wood bar stools, stainless appliances.
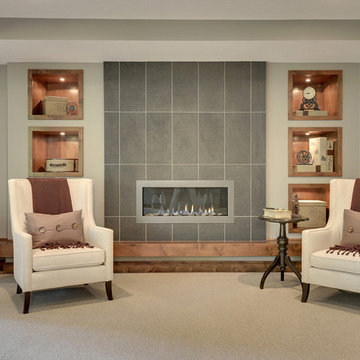
Long, horizontal fireplace with large format tile surround. Custom built in shelving.
Photography by Spacecrafting
Пример оригинального дизайна: большой подвал в стиле неоклассика (современная классика) с выходом наружу, зелеными стенами, ковровым покрытием, горизонтальным камином и фасадом камина из плитки
Пример оригинального дизайна: большой подвал в стиле неоклассика (современная классика) с выходом наружу, зелеными стенами, ковровым покрытием, горизонтальным камином и фасадом камина из плитки
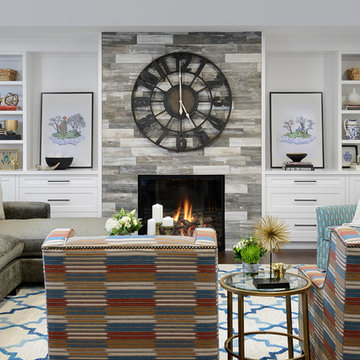
Media Room in basement with custom millwork
Пример оригинального дизайна: большой подвал в стиле неоклассика (современная классика) с наружными окнами, белыми стенами, темным паркетным полом, стандартным камином и фасадом камина из плитки
Пример оригинального дизайна: большой подвал в стиле неоклассика (современная классика) с наружными окнами, белыми стенами, темным паркетным полом, стандартным камином и фасадом камина из плитки
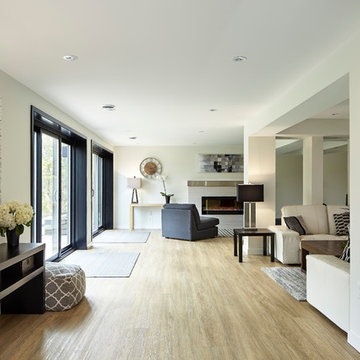
Стильный дизайн: большой подвал в современном стиле с выходом наружу, белыми стенами, полом из винила, стандартным камином, фасадом камина из плитки и коричневым полом - последний тренд
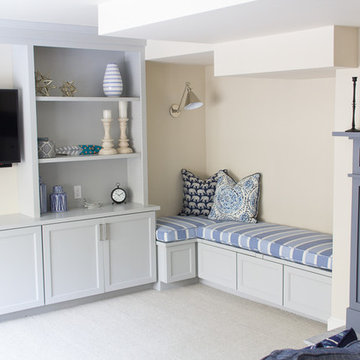
mackenzieannphoto
Пример оригинального дизайна: подвал в классическом стиле с бежевыми стенами, полом из керамогранита, печью-буржуйкой и фасадом камина из плитки
Пример оригинального дизайна: подвал в классическом стиле с бежевыми стенами, полом из керамогранита, печью-буржуйкой и фасадом камина из плитки
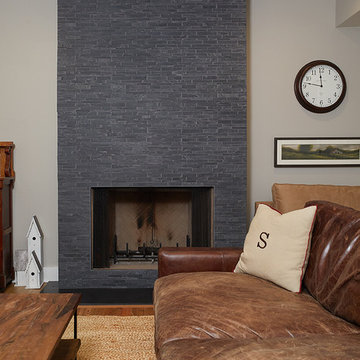
Стильный дизайн: большой подвал в стиле кантри с наружными окнами, бежевыми стенами, стандартным камином, фасадом камина из плитки, коричневым полом и паркетным полом среднего тона - последний тренд
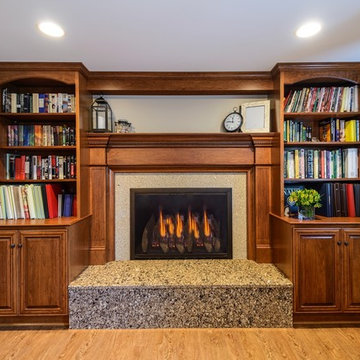
Dimitri Ganas - PhotographybyDimitri.net
Пример оригинального дизайна: подвал среднего размера в классическом стиле с выходом наружу, бежевыми стенами, светлым паркетным полом, стандартным камином и фасадом камина из плитки
Пример оригинального дизайна: подвал среднего размера в классическом стиле с выходом наружу, бежевыми стенами, светлым паркетным полом, стандартным камином и фасадом камина из плитки
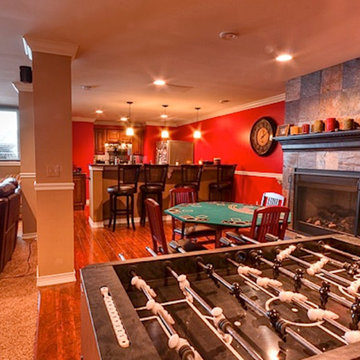
На фото: огромный подвал в стиле фьюжн с наружными окнами, красными стенами, темным паркетным полом, стандартным камином и фасадом камина из плитки с
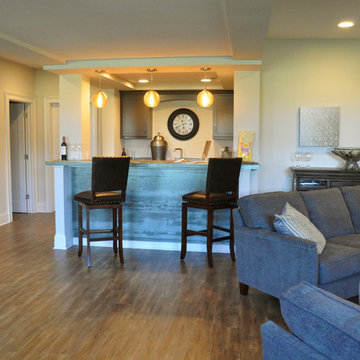
Mindy Schalinske
Стильный дизайн: подземный, большой подвал в стиле неоклассика (современная классика) с белыми стенами, полом из винила, стандартным камином и фасадом камина из плитки - последний тренд
Стильный дизайн: подземный, большой подвал в стиле неоклассика (современная классика) с белыми стенами, полом из винила, стандартным камином и фасадом камина из плитки - последний тренд
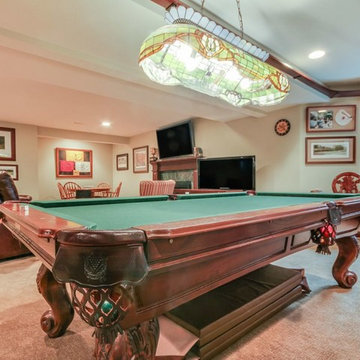
Источник вдохновения для домашнего уюта: большой подвал в классическом стиле с наружными окнами, белыми стенами, ковровым покрытием, стандартным камином и фасадом камина из плитки
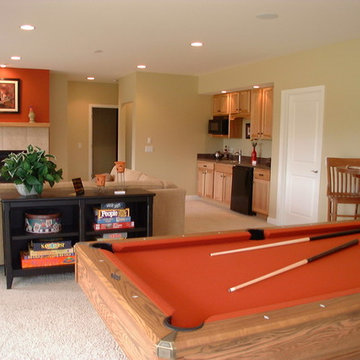
Пример оригинального дизайна: подвал в классическом стиле с выходом наружу, бежевыми стенами, ковровым покрытием, стандартным камином и фасадом камина из плитки
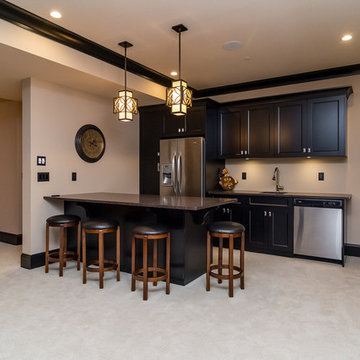
Finished basement billiards room with beige walls and carpet, black trim with a beige and black pool table, black tile fireplace surround, recessed lighting with hanging pool table lamp. black kitchen cabinets with dark gray granite counter tops make the custom bar with black and wood bar stools, stainless appliances.
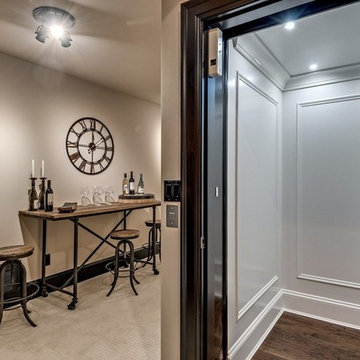
Finished basement billiards room with beige walls and carpet, black trim with a beige and black pool table, black tile fireplace surround, recessed lighting with hanging pool table lamp. black kitchen cabinets with dark gray granite counter tops make the custom bar with black and wood bar stools, stainless appliances. white elevator with medium born wood flooring
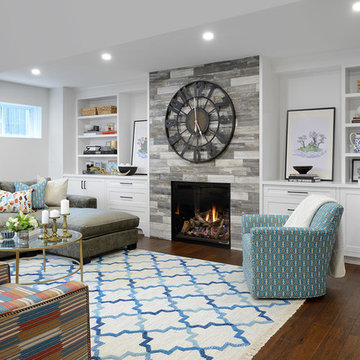
Media Room in basement with custom millwork
Источник вдохновения для домашнего уюта: большой подвал в стиле неоклассика (современная классика) с наружными окнами, белыми стенами, темным паркетным полом, стандартным камином и фасадом камина из плитки
Источник вдохновения для домашнего уюта: большой подвал в стиле неоклассика (современная классика) с наружными окнами, белыми стенами, темным паркетным полом, стандартным камином и фасадом камина из плитки
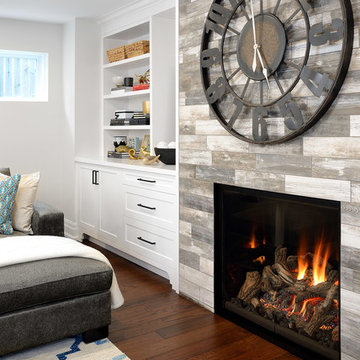
Media Room in basement with custom millwork
Стильный дизайн: большой подвал в стиле неоклассика (современная классика) с наружными окнами, белыми стенами, темным паркетным полом, стандартным камином и фасадом камина из плитки - последний тренд
Стильный дизайн: большой подвал в стиле неоклассика (современная классика) с наружными окнами, белыми стенами, темным паркетным полом, стандартным камином и фасадом камина из плитки - последний тренд
Подвал с фасадом камина из плитки – фото дизайна интерьера
1