Подвал с бетонным полом – фото дизайна интерьера
Сортировать:
Бюджет
Сортировать:Популярное за сегодня
1 - 20 из 26 фото
1 из 3
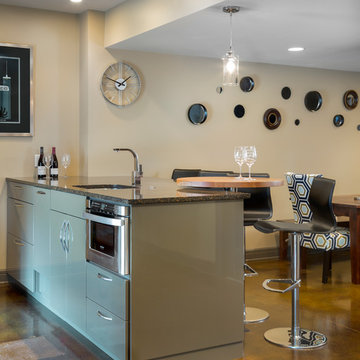
This custom basement bar was created for two homeowners that love to entertain. The formerly unfinished basement had a lot of potential, and we were able to create a theater room, bathroom, bar, eating and lounge area and still have room for a full size pool table. The concrete floors were stained a warm color and the industrial feel of them with the clean and contemporary cabinetry is a delightful contrast. Interior designer: Dani James of Crossroads Interiors.
Bob Greenspan
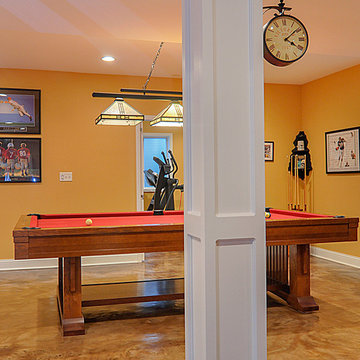
Rachael Ormond
Пример оригинального дизайна: подземный, большой подвал в классическом стиле с желтыми стенами и бетонным полом
Пример оригинального дизайна: подземный, большой подвал в классическом стиле с желтыми стенами и бетонным полом
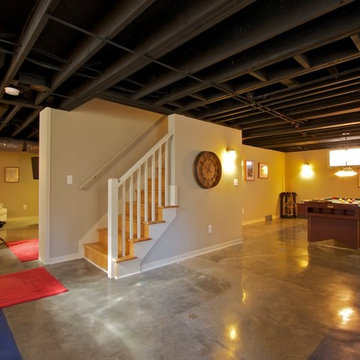
The black painted open ceiling is the perfect solution for basements in older homes. Basement remodel completed by Meadowlark Design + Build in Ann Arbor, Michigan
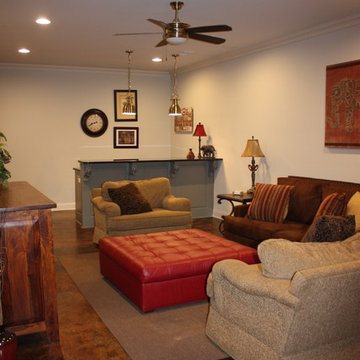
Stacey Didyoung, Applico - An Appliance and Lighting Company
Свежая идея для дизайна: большой подвал в стиле фьюжн с выходом наружу, серыми стенами и бетонным полом без камина - отличное фото интерьера
Свежая идея для дизайна: большой подвал в стиле фьюжн с выходом наружу, серыми стенами и бетонным полом без камина - отличное фото интерьера

As a cottage, the Ridgecrest was designed to take full advantage of a property rich in natural beauty. Each of the main houses three bedrooms, and all of the entertaining spaces, have large rear facing windows with thick craftsman style casing. A glance at the front motor court reveals a guesthouse above a three-stall garage. Complete with separate entrance, the guesthouse features its own bathroom, kitchen, laundry, living room and bedroom. The columned entry porch of the main house is centered on the floor plan, but is tucked under the left side of the homes large transverse gable. Centered under this gable is a grand staircase connecting the foyer to the lower level corridor. Directly to the rear of the foyer is the living room. With tall windows and a vaulted ceiling. The living rooms stone fireplace has flanking cabinets that anchor an axis that runs through the living and dinning room, ending at the side patio. A large island anchors the open concept kitchen and dining space. On the opposite side of the main level is a private master suite, complete with spacious dressing room and double vanity master bathroom. Buffering the living room from the master bedroom, with a large built-in feature wall, is a private study. Downstairs, rooms are organized off of a linear corridor with one end being terminated by a shared bathroom for the two lower bedrooms and large entertainment spaces.
Photographer: Ashley Avila Photography
Builder: Douglas Sumner Builder, Inc.
Interior Design: Vision Interiors by Visbeen
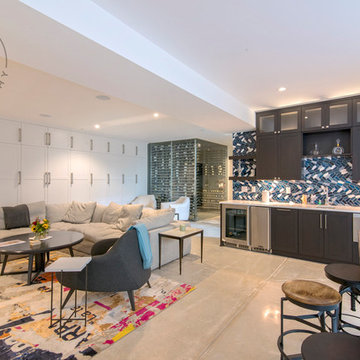
HBK Photography shot for Field West Construction
Свежая идея для дизайна: большой подвал в стиле неоклассика (современная классика) с наружными окнами, белыми стенами, бетонным полом и серым полом - отличное фото интерьера
Свежая идея для дизайна: большой подвал в стиле неоклассика (современная классика) с наружными окнами, белыми стенами, бетонным полом и серым полом - отличное фото интерьера
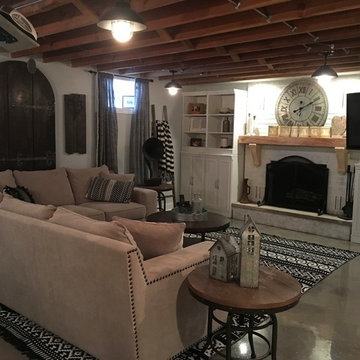
На фото: подземный подвал среднего размера в стиле рустика с серыми стенами, бетонным полом, стандартным камином, фасадом камина из кирпича и серым полом с
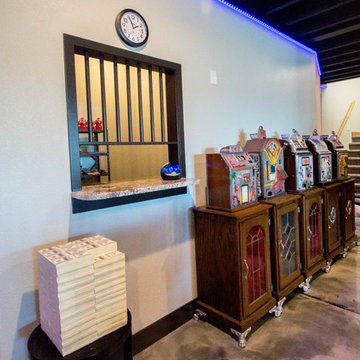
Basement game room focused on retro style games, slot machines, pool table. Owners wanted an open feel with a little more industrial and modern appeal, therefore we left the ceiling unfinished. The floors are an epoxy type finish that allows for high traffic usage, easy clean up and no need to replace carpet in the long term.
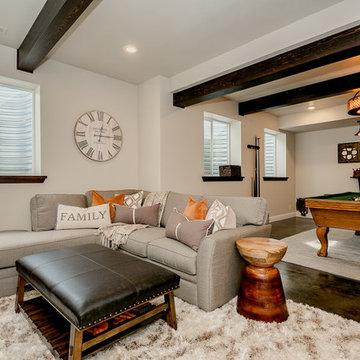
This family wanted a "hang out" space for their teenagers. We included faux beams, concrete stained flooring and claw-foot pool table to give this space a rustic charm. We finished it off with a cozy shag rug, contemporary decor and warm gray walls to include a little contemporary touch.
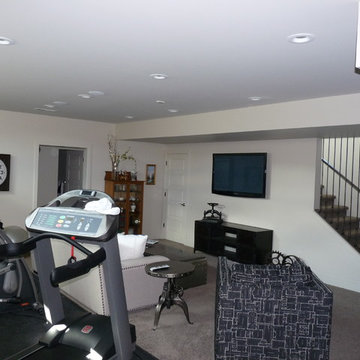
Steve Wells
На фото: подземный подвал среднего размера в современном стиле с бежевыми стенами и бетонным полом
На фото: подземный подвал среднего размера в современном стиле с бежевыми стенами и бетонным полом
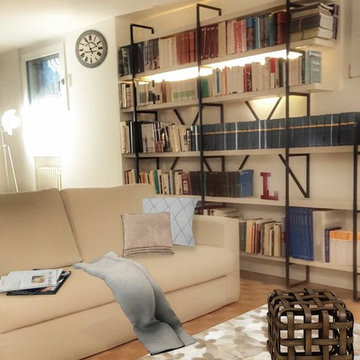
Laura Strazzeri WWW.NUOVEIDEEPERARREDARE.COM
Источник вдохновения для домашнего уюта: подвал в стиле лофт с выходом наружу, белыми стенами, бетонным полом, стандартным камином и фасадом камина из камня
Источник вдохновения для домашнего уюта: подвал в стиле лофт с выходом наружу, белыми стенами, бетонным полом, стандартным камином и фасадом камина из камня
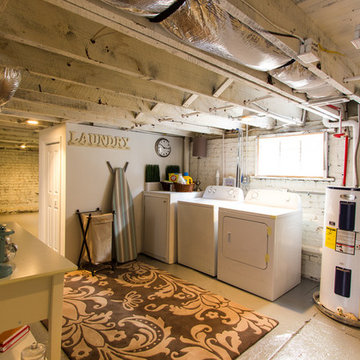
Mick Anders Photography
Стильный дизайн: огромный подвал в классическом стиле с наружными окнами и бетонным полом - последний тренд
Стильный дизайн: огромный подвал в классическом стиле с наружными окнами и бетонным полом - последний тренд
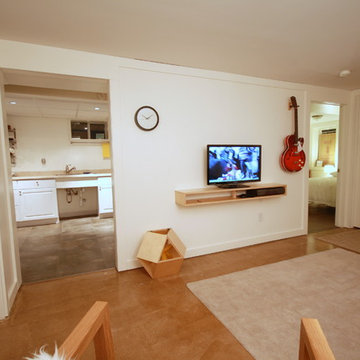
На фото: подземный, маленький подвал в современном стиле с белыми стенами и бетонным полом для на участке и в саду
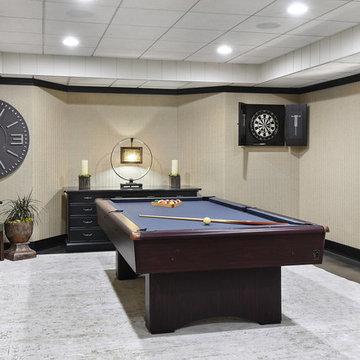
На фото: подземный подвал среднего размера в классическом стиле с бежевыми стенами, бетонным полом и серым полом
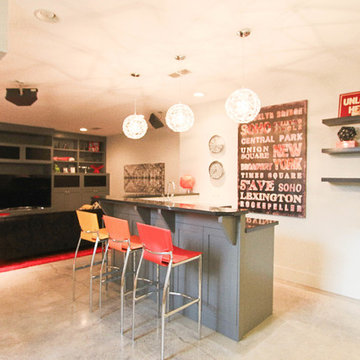
Kim Cameron
Свежая идея для дизайна: подвал среднего размера в стиле фьюжн с выходом наружу, серыми стенами и бетонным полом без камина - отличное фото интерьера
Свежая идея для дизайна: подвал среднего размера в стиле фьюжн с выходом наружу, серыми стенами и бетонным полом без камина - отличное фото интерьера
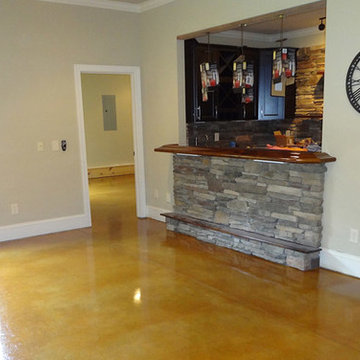
Stained floors are a popular choice among homeowners because they look great, are easy to maintain, and come in a variety of colors.
Идея дизайна: подвал в стиле кантри с бетонным полом
Идея дизайна: подвал в стиле кантри с бетонным полом
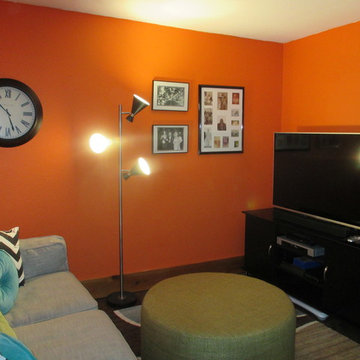
Стильный дизайн: маленький подвал в стиле ретро с выходом наружу, оранжевыми стенами, бетонным полом, печью-буржуйкой, фасадом камина из камня и коричневым полом для на участке и в саду - последний тренд
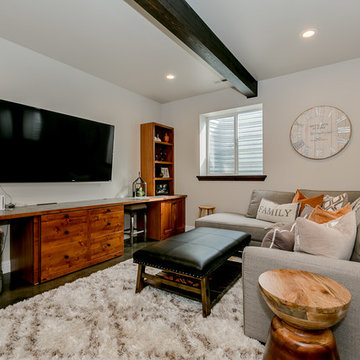
This family wanted a "hang out" space for their teenagers. We included faux beams, concrete stained flooring and claw-foot pool table to give this space a rustic charm. We finished it off with a cozy shag rug, contemporary decor and warm gray walls to include a little contemporary touch.
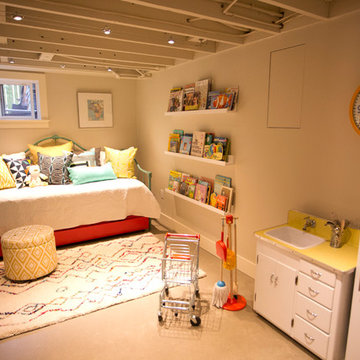
The word "basement" can conjur thoughts of dark, damp, unfriendly spaces. We were tasked with transforming one of those basements into a space kids couldn't wait to spend time. A trundle daybed anchors a cozy reading nook built for two, with enough bookshelves to keep any bookworm entertained. Dad's childhood kitchen invites culinary creativity, and a playful craft table does double duty as a snack station when friends come to play. The space caters to adults, as well, with a comfortable sectional to lounge on while the kids play, and plenty of storage in the "mud room" and wall of built-in cabinetry. Throw open the custom barn doors and the treadmill is perfectly positioned to catch your favorite show on the flat screen TV. It's a comfortable, casual family space where kids can be kids and the adults can play along.
Photography by Cody Wheeler
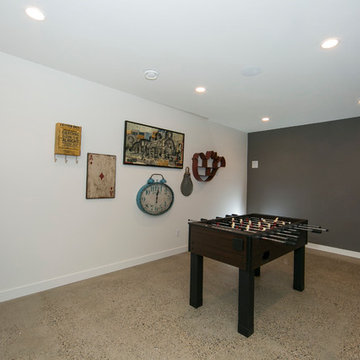
Scott Bruck
Стильный дизайн: подвал среднего размера в современном стиле с наружными окнами, серыми стенами и бетонным полом без камина - последний тренд
Стильный дизайн: подвал среднего размера в современном стиле с наружными окнами, серыми стенами и бетонным полом без камина - последний тренд
Подвал с бетонным полом – фото дизайна интерьера
1