Освещение на кухне – фото дизайна интерьера
Сортировать:
Бюджет
Сортировать:Популярное за сегодня
181 - 200 из 8 462 фото
1 из 2
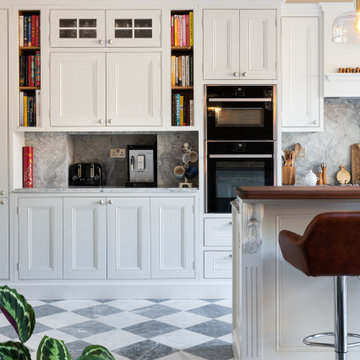
A stunning example of an ornate Handmade Bespoke kitchen, with Quartz worktops, white hand painted cabinets
На фото: прямая кухня среднего размера: освещение в викторианском стиле с обеденным столом, фасадами в стиле шейкер, белыми фасадами, столешницей из кварцита, серым фартуком, фартуком из гранита, техникой из нержавеющей стали, островом и серой столешницей
На фото: прямая кухня среднего размера: освещение в викторианском стиле с обеденным столом, фасадами в стиле шейкер, белыми фасадами, столешницей из кварцита, серым фартуком, фартуком из гранита, техникой из нержавеющей стали, островом и серой столешницей
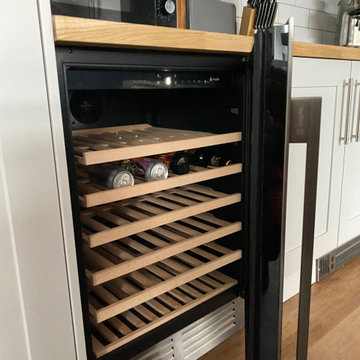
Step into a seamlessly blended kitchen with porcelain shaker cabinetry, a marine blue island, and a mix of traditional oak and contemporary white quartz countertops. Stainless steel accents and appliances contribute to a sleek aesthetic. A stainless steel Rangemaster and luxe wine fridge cater to both aesthetics and practicality. Karndean Baltic Limed Oak flooring ties the space together, extending seamlessly into the adjoining dining room.

На фото: большая п-образная кухня: освещение в стиле модернизм с обеденным столом, монолитной мойкой, плоскими фасадами, бежевыми фасадами, столешницей из акрилового камня, бежевым фартуком, фартуком из кварцевого агломерата, цветной техникой, полом из керамогранита, островом, белым полом и бежевой столешницей с
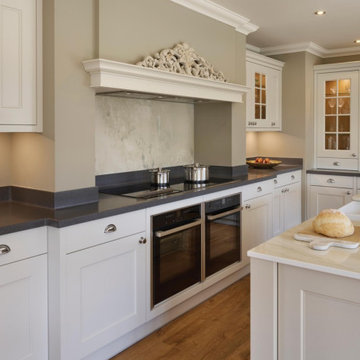
На фото: большая угловая кухня-гостиная: освещение в классическом стиле с с полувстраиваемой мойкой (с передним бортиком), фасадами в стиле шейкер, бежевыми фасадами, столешницей из кварцита, серым фартуком, фартуком из гранита, техникой под мебельный фасад, паркетным полом среднего тона, островом, коричневым полом и белой столешницей с
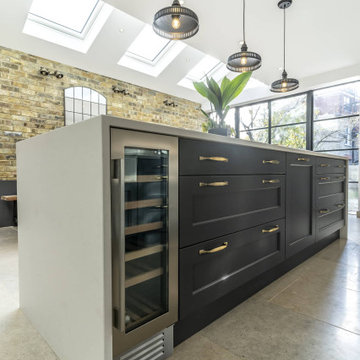
In the world of luxury interiors, Ridgeway Interiors stands unrivalled, and their latest kitchen project is a testament to our innovative craftsmanship. Prepare to be enthralled by the double sink, wine cooler fridge, and double fridge-freezer that redefine culinary convenience while the under-cabinet lighting and hanging light pendants cast an ethereal glow upon this culinary sanctuary.
Nestled at the heart of this kitchen oasis is a splendid feature island, an epitome of sophistication and innovation. Adorned with sublime matt grey and white hues, it effortlessly melds modern elegance with timeless charm. The island boasts plug sockets seamlessly concealed beneath its sleek exterior, unleashing an array of hidden treasures, allowing the clients to effortlessly connect their culinary arsenal while preserving the kitchen's seamless aesthetic.
Every detail has been meticulously curated to accentuate the grandeur of this masterpiece. Delicate metal accents adorning the chairs and handles add a touch of metallic allure, enhancing the kitchen's visual charm. However, the pièce de résistance, the Bronze Quooker tap, truly steals the show. Its enchanting presence elevates the kitchen to unprecedented splendour, glistening like a precious jewel. As its warm hues cascade into the double sink, mundane tasks are transformed into moments of sheer indulgence.
Beyond its visual splendour, this kitchen exemplifies unparalleled functionality. With the wine cooler fridge and double fridge-freezer at their disposal, the clients can effortlessly store and preserve their culinary treasures, ensuring that every ingredient remains at its optimum. The under-cabinet lighting illuminates every culinary creation, casting a sublime glow that accentuates the interplay of textures and colours.
Did this project inspire you? Book a consultation or explore our portfolio for more awe-inspiring projects that will ignite your imagination.
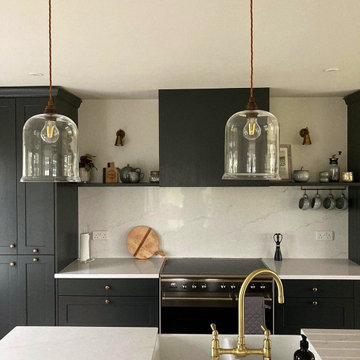
Recent renovation of an open plan kitchen and living area which included structural changes including a wall knockout and the installation of aluminium sliding doors. The Scandinavian style design consists of modern graphite kitchen cabinetry, an off-white quartz worktop, stainless steel cooker and a double Belfast sink on the rectangular island paired with brushed brass Caple taps to coordinate with the brushed brass pendant and wall lights. The living section of the space is light, layered and airy featuring various textures such as a sandstone wall behind the cream wood-burning stove, tongue and groove panelled wall, a bobble area rug, herringbone laminate floor and an antique tan leather chaise lounge.

A studio apartment with decorated to give a high end finish at an affordable price.
Стильный дизайн: маленькая отдельная, п-образная кухня: освещение в современном стиле с двойной мойкой, плоскими фасадами, бежевыми фасадами, столешницей из ламината, бежевым фартуком, фартуком из дерева, техникой под мебельный фасад, полом из винила, белым полом и бежевой столешницей без острова для на участке и в саду - последний тренд
Стильный дизайн: маленькая отдельная, п-образная кухня: освещение в современном стиле с двойной мойкой, плоскими фасадами, бежевыми фасадами, столешницей из ламината, бежевым фартуком, фартуком из дерева, техникой под мебельный фасад, полом из винила, белым полом и бежевой столешницей без острова для на участке и в саду - последний тренд
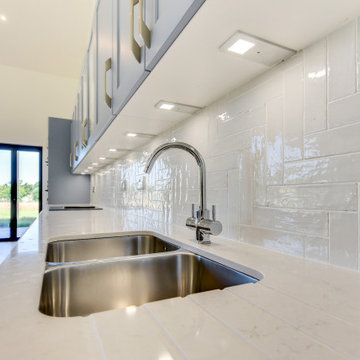
Classic British Kitchen in Mannings Heath, West Sussex
Denim blue furniture, sparkling work surfaces and high-tech appliances combine for this contract project
The Brief
This project was tasked to our contracts team, who were challenged to create a vast kitchen design to suit the requirements of this three-plot barn conversion near to Mannings Heath.
With the plot sold, the client sought to make a few theme changes to suit their own personal style. A country-style theme was implemented, and the layout was adjusted to fit other requirements.
Design Elements
The design fits the country style required by the client, utilising denim blue furniture from our British supplier Mereway. White accents feature in the form of Blanco Orion quartz surfaces and a white metro tiles splashback.
The layout is comprised of a long run across the back wall, with a sizeable island space situated in front. A pantry features at the end of the space, with matching furniture choices.
Special Inclusions
High-calibre appliances were specified from the outset, with German manufacturer Siemens the preferred choice. A single oven and combination oven have been utilised as well as an integrated fridge freezer and dishwasher.
A high-tech venting hob from Elica features in the long run, which combines two appliances and removes the need for a traditional extractor hood.
For convenience, a double under-mounted sink features as well as integrated waste bins. Undercabinet lighting is fitted beneath wall units which adds a nice ambience in the evening time.
Project Highlight
The matching utility is a nice feature of this property, which has been designed to match the rest of the kitchen.
Wood effect surfaces have been used to add to the country theme.
The End Result
The end result is a lovely country-style theme, with contemporary elements to suit the property and the style required by this client.
This project was undertaken by our contract kitchen team. Whether you are a property developer or are looking to renovate your own home, consult our expert designers to see how we can design your dream space.
To arrange an appointment, visit a showroom or book an appointment now.
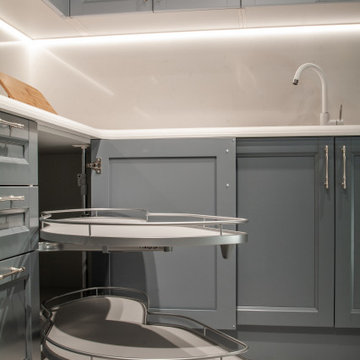
На фото: отдельная, угловая кухня среднего размера: освещение в классическом стиле с стеклянными фасадами, серыми фасадами, столешницей из кварцевого агломерата, белым фартуком, фартуком из кварцевого агломерата и белой столешницей с
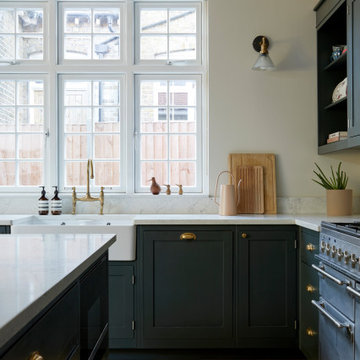
A spacious Victorian semi-detached house nestled in picturesque Harrow on the Hill, undergoing a comprehensive back to brick renovation to cater to the needs of a growing family of six. This project encompassed a full-scale transformation across all three floors, involving meticulous interior design to craft a truly beautiful and functional home.
The renovation includes a large extension, and enhancing key areas bedrooms, living rooms, and bathrooms. The result is a harmonious blend of Victorian charm and contemporary living, creating a space that caters to the evolving needs of this large family.

Пример оригинального дизайна: п-образная кухня-гостиная среднего размера: освещение в стиле лофт с с полувстраиваемой мойкой (с передним бортиком), фасадами в стиле шейкер, зелеными фасадами, столешницей из кварцита, зеленым фартуком, фартуком из керамической плитки, черной техникой, полом из керамогранита, островом, серым полом, белой столешницей и балками на потолке
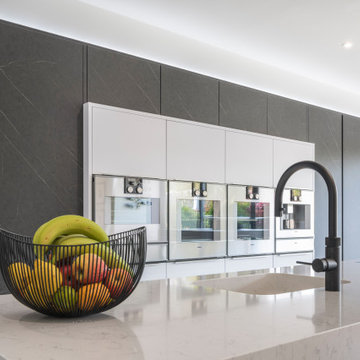
This client wanted to create a luxurious eye catching kitchen space making the Island, Breakfast bar and Gaggenau appliances as its main feature.
PTC undertook all aspects of building works which included constructing a false wall around towers allowing for shadow gap lighting area and the installation of a structural frame for floating breakfast bar area.
The Kitchen was designed in Dark Marble Satin Lacquer with Lava grey carcasses. The Island is made up of both Silestone Polished Lagoon and Dekton Kovik with charging point and integrity Due large sink.
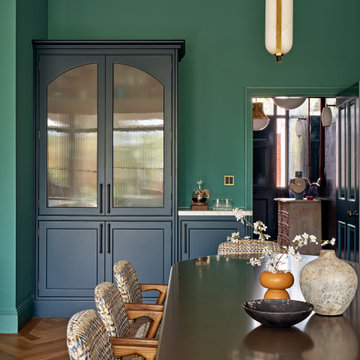
We are delighted to reveal our recent ‘House of Colour’ Barnes project.
We had such fun designing a space that’s not just aesthetically playful and vibrant, but also functional and comfortable for a young family. We loved incorporating lively hues, bold patterns and luxurious textures. What a pleasure to have creative freedom designing interiors that reflect our client’s personality.
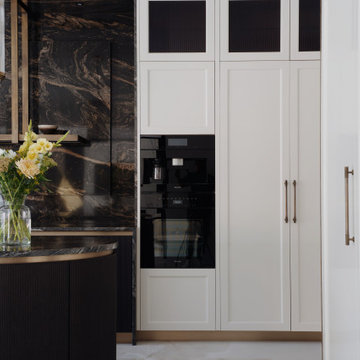
Свежая идея для дизайна: огромная угловая кухня: освещение в современном стиле с обеденным столом, накладной мойкой, фасадами с декоративным кантом, темными деревянными фасадами, гранитной столешницей, черной техникой, полом из керамогранита, островом, белым полом и черной столешницей - отличное фото интерьера

On a leafy street in Newquay you will find one dreamy, laid-back kitchen in one dreamy, laid-back beach house. Sun & Shine Projects fit this kitchen for The Beach House in Newquay late last year and it is still giving all the feels.
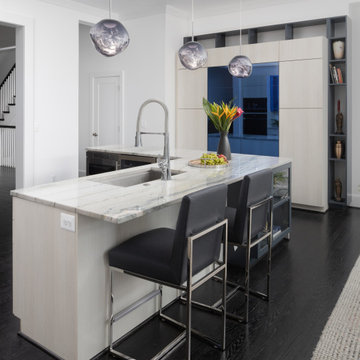
We completely gutted and renovated this DC rowhouse and added a three-story rear addition and a roof deck. On the main floor the kitchen has cabinetry on both sides and an L-shaped island in the center. A section of mirrored cabinet doors adds drama. A comfortable sitting room off the kitchen is flooded with light from the large windows and full-lite rear door.
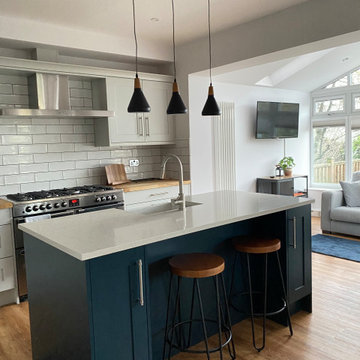
Step into a seamlessly blended kitchen with porcelain shaker cabinetry, a marine blue island, and a mix of traditional oak and contemporary white quartz countertops. Stainless steel accents and appliances contribute to a sleek aesthetic. A stainless steel Rangemaster and luxe wine fridge cater to both aesthetics and practicality. Karndean Baltic Limed Oak flooring ties the space together, extending seamlessly into the adjoining dining room.
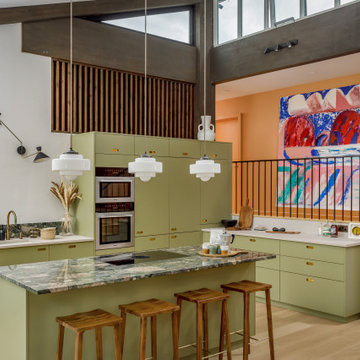
Stunning Pluck Kitchen in soft green with marble worktops and feature lighting.
Стильный дизайн: большая угловая кухня-гостиная: освещение в стиле ретро с одинарной мойкой, плоскими фасадами, зелеными фасадами, мраморной столешницей, зеленым фартуком, фартуком из мрамора, техникой из нержавеющей стали, светлым паркетным полом, островом, зеленой столешницей и балками на потолке - последний тренд
Стильный дизайн: большая угловая кухня-гостиная: освещение в стиле ретро с одинарной мойкой, плоскими фасадами, зелеными фасадами, мраморной столешницей, зеленым фартуком, фартуком из мрамора, техникой из нержавеющей стали, светлым паркетным полом, островом, зеленой столешницей и балками на потолке - последний тренд
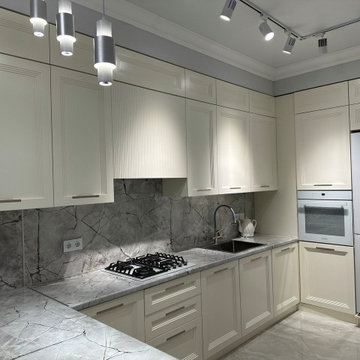
Кухня Фабиана в цвете Белло, изготовленная на заказ по индивидуальным требованиям.
Фабиана - это уникальный 4-х уровневый фасад, который эффектно сочетает в себе элементы строгой классической традиции во взаимодействии с современными материалами. Четкие и лаконичные формы, базирующиеся на предельно простой геометрии, но при этом уникальный 4-х уровневый фасад в сочетании с интегрированной ручкой придают модели утонченность и внутреннюю сдержанность.

Beautiful Contemporary Walnut Kitchen
На фото: большая угловая кухня-гостиная: освещение в современном стиле с плоскими фасадами, темными деревянными фасадами, белым фартуком, техникой из нержавеющей стали, островом, белой столешницей, врезной мойкой и серым полом
На фото: большая угловая кухня-гостиная: освещение в современном стиле с плоскими фасадами, темными деревянными фасадами, белым фартуком, техникой из нержавеющей стали, островом, белой столешницей, врезной мойкой и серым полом
Освещение на кухне – фото дизайна интерьера
10