Кухня: освещение с фасадами с утопленной филенкой – фото дизайна интерьера
Сортировать:
Бюджет
Сортировать:Популярное за сегодня
1 - 20 из 407 фото
1 из 3

Источник вдохновения для домашнего уюта: угловая, светлая кухня среднего размера: освещение в стиле фьюжн с обеденным столом, врезной мойкой, светлыми деревянными фасадами, столешницей из кварцевого агломерата, серым фартуком, фартуком из кварцевого агломерата, черной техникой, полом из ламината, островом, коричневым полом, серой столешницей и фасадами с утопленной филенкой

View from the kitchen space to the fully openable bi-folding doors and the sunny garden beyond. A perfect family space for life by the sea. The yellow steel beam supports the opening to create the new extension and allows for the formation of the large rooflight above.

Источник вдохновения для домашнего уюта: большая угловая, серо-белая кухня: освещение в классическом стиле с обеденным столом, двойной мойкой, фасадами с утопленной филенкой, серыми фасадами, столешницей из кварцевого агломерата, бежевым фартуком, фартуком из керамогранитной плитки, черной техникой, полом из ламината, коричневым полом, коричневой столешницей и балками на потолке без острова
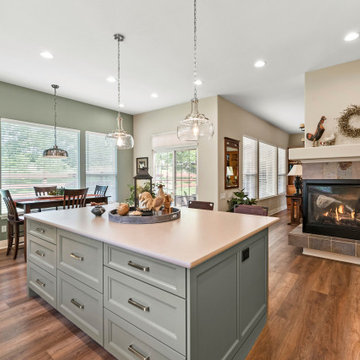
here you can see the change in the original flooring makes this space seem bigger yet warmer. Rooms are not broken up by flooring changes.
На фото: большая угловая, серо-белая кухня-гостиная со шкафом над холодильником: освещение в стиле неоклассика (современная классика) с врезной мойкой, фасадами с утопленной филенкой, белыми фасадами, столешницей из кварцевого агломерата, бежевым фартуком, фартуком из плитки кабанчик, техникой из нержавеющей стали, паркетным полом среднего тона, островом, коричневым полом и бежевой столешницей с
На фото: большая угловая, серо-белая кухня-гостиная со шкафом над холодильником: освещение в стиле неоклассика (современная классика) с врезной мойкой, фасадами с утопленной филенкой, белыми фасадами, столешницей из кварцевого агломерата, бежевым фартуком, фартуком из плитки кабанчик, техникой из нержавеющей стали, паркетным полом среднего тона, островом, коричневым полом и бежевой столешницей с
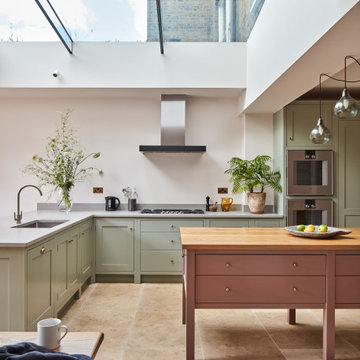
The kitchen was all designed to be integrated to the garden. The client made great emphasis to have the sink facing the garden so an L shaped kitchen was designed which also serves as kitchen bar. An enormous rooflight brings lots of light into the space.
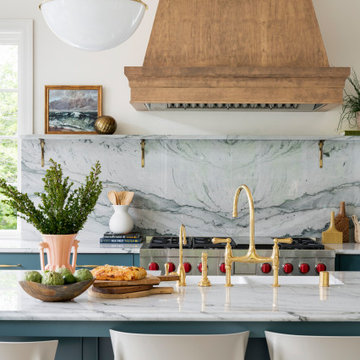
Built in the iconic neighborhood of Mount Curve, just blocks from the lakes, Walker Art Museum, and restaurants, this is city living at its best. Myrtle House is a design-build collaboration with Hage Homes and Regarding Design with expertise in Southern-inspired architecture and gracious interiors. With a charming Tudor exterior and modern interior layout, this house is perfect for all ages.
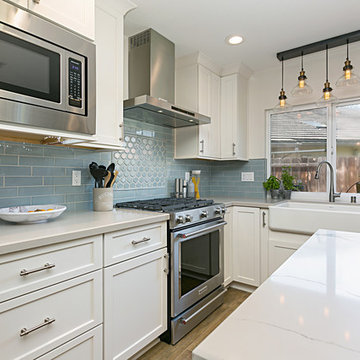
This coastal kitchen features a large farmhouse sink with industrial lighting above. All the fixtures and hardware are brushed nickel with quartz countertops. The pastel backsplash adds character while keeping it neutral to this open concept layout,
Perimeter cabinets: Starmark Crew, Maple wood, Roseville Style in a Marshmallow Creme Finish.
Perimeter Countertops: Della Terra Tullamore Quartz
Island Cabinets: Woodland, Hickory Wood, Rustic Farmstand style, reclaimed patina finish.
Island Countertop: Della Terra Nouveau Calacatta quartz.
Backplash is a stunning: Province Town bevel lantern, flat liner and bead in Surfside Blue with customes bleached wood grout.
Tile floor is Barrique Vert and the walls are painted SW7009 Pearly whites (eggshell) with ceiling paint in SW7004 Snowbound (flat)
photos by Preview First
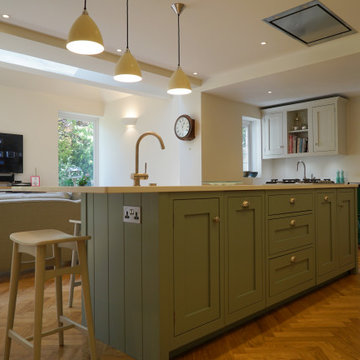
Hand painted exposed frame classic soft contemporary Andy Stone English bespoke kitchen. Falmec Flush ceiling extraction. Prep Sink and Hob on island. Two Large double pocket door pantries. Integrated Liebherr fridge freezer.

Источник вдохновения для домашнего уюта: большая параллельная кухня-гостиная: освещение в классическом стиле с накладной мойкой, фасадами с утопленной филенкой, бежевыми фасадами, мраморной столешницей, белым фартуком, фартуком из мрамора, черной техникой, светлым паркетным полом, островом, коричневым полом, белой столешницей и сводчатым потолком
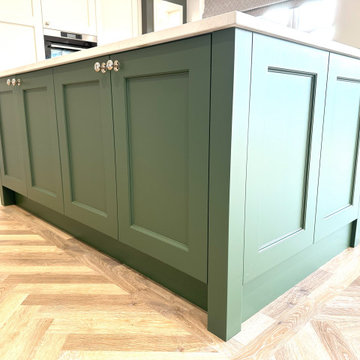
A most complete breakfasting kitchen project including dining area banquette seating, pantry furniture, Karndean design flooring and designer radiators; our painted shaker style furniture with lambs tongue bead detail finished in Farrow & Ball pavilion grey with contrasting Little Greene Pompeian ash to island cabinetry.

Download our free ebook, Creating the Ideal Kitchen. DOWNLOAD NOW
This family from Wheaton was ready to remodel their kitchen, dining room and powder room. The project didn’t call for any structural or space planning changes but the makeover still had a massive impact on their home. The homeowners wanted to change their dated 1990’s brown speckled granite and light maple kitchen. They liked the welcoming feeling they got from the wood and warm tones in their current kitchen, but this style clashed with their vision of a deVOL type kitchen, a London-based furniture company. Their inspiration came from the country homes of the UK that mix the warmth of traditional detail with clean lines and modern updates.
To create their vision, we started with all new framed cabinets with a modified overlay painted in beautiful, understated colors. Our clients were adamant about “no white cabinets.” Instead we used an oyster color for the perimeter and a custom color match to a specific shade of green chosen by the homeowner. The use of a simple color pallet reduces the visual noise and allows the space to feel open and welcoming. We also painted the trim above the cabinets the same color to make the cabinets look taller. The room trim was painted a bright clean white to match the ceiling.
In true English fashion our clients are not coffee drinkers, but they LOVE tea. We created a tea station for them where they can prepare and serve tea. We added plenty of glass to showcase their tea mugs and adapted the cabinetry below to accommodate storage for their tea items. Function is also key for the English kitchen and the homeowners. They requested a deep farmhouse sink and a cabinet devoted to their heavy mixer because they bake a lot. We then got rid of the stovetop on the island and wall oven and replaced both of them with a range located against the far wall. This gives them plenty of space on the island to roll out dough and prepare any number of baked goods. We then removed the bifold pantry doors and created custom built-ins with plenty of usable storage for all their cooking and baking needs.
The client wanted a big change to the dining room but still wanted to use their own furniture and rug. We installed a toile-like wallpaper on the top half of the room and supported it with white wainscot paneling. We also changed out the light fixture, showing us once again that small changes can have a big impact.
As the final touch, we also re-did the powder room to be in line with the rest of the first floor. We had the new vanity painted in the same oyster color as the kitchen cabinets and then covered the walls in a whimsical patterned wallpaper. Although the homeowners like subtle neutral colors they were willing to go a bit bold in the powder room for something unexpected. For more design inspiration go to: www.kitchenstudio-ge.com

Download our free ebook, Creating the Ideal Kitchen. DOWNLOAD NOW
This family from Wheaton was ready to remodel their kitchen, dining room and powder room. The project didn’t call for any structural or space planning changes but the makeover still had a massive impact on their home. The homeowners wanted to change their dated 1990’s brown speckled granite and light maple kitchen. They liked the welcoming feeling they got from the wood and warm tones in their current kitchen, but this style clashed with their vision of a deVOL type kitchen, a London-based furniture company. Their inspiration came from the country homes of the UK that mix the warmth of traditional detail with clean lines and modern updates.
To create their vision, we started with all new framed cabinets with a modified overlay painted in beautiful, understated colors. Our clients were adamant about “no white cabinets.” Instead we used an oyster color for the perimeter and a custom color match to a specific shade of green chosen by the homeowner. The use of a simple color pallet reduces the visual noise and allows the space to feel open and welcoming. We also painted the trim above the cabinets the same color to make the cabinets look taller. The room trim was painted a bright clean white to match the ceiling.
In true English fashion our clients are not coffee drinkers, but they LOVE tea. We created a tea station for them where they can prepare and serve tea. We added plenty of glass to showcase their tea mugs and adapted the cabinetry below to accommodate storage for their tea items. Function is also key for the English kitchen and the homeowners. They requested a deep farmhouse sink and a cabinet devoted to their heavy mixer because they bake a lot. We then got rid of the stovetop on the island and wall oven and replaced both of them with a range located against the far wall. This gives them plenty of space on the island to roll out dough and prepare any number of baked goods. We then removed the bifold pantry doors and created custom built-ins with plenty of usable storage for all their cooking and baking needs.
The client wanted a big change to the dining room but still wanted to use their own furniture and rug. We installed a toile-like wallpaper on the top half of the room and supported it with white wainscot paneling. We also changed out the light fixture, showing us once again that small changes can have a big impact.
As the final touch, we also re-did the powder room to be in line with the rest of the first floor. We had the new vanity painted in the same oyster color as the kitchen cabinets and then covered the walls in a whimsical patterned wallpaper. Although the homeowners like subtle neutral colors they were willing to go a bit bold in the powder room for something unexpected. For more design inspiration go to: www.kitchenstudio-ge.com
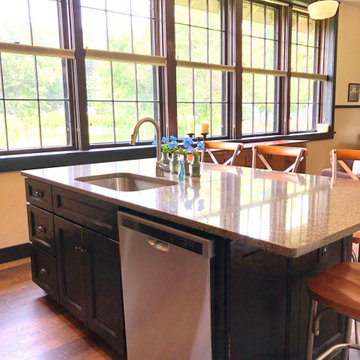
Generous island for a kitchette size kitchen with sink allows user to face into the room. This custom island seats four and has cabinets on both sides! Also housing the dishwasher and drawer storage.
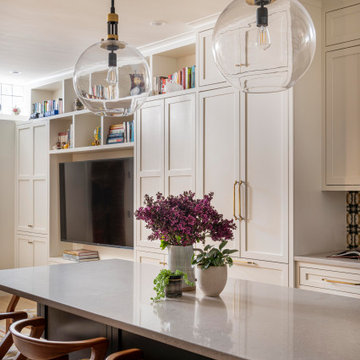
Пример оригинального дизайна: угловая кухня среднего размера: освещение в стиле неоклассика (современная классика) с обеденным столом, фасадами с утопленной филенкой, белыми фасадами, столешницей из кварцевого агломерата, фартуком из керамической плитки, светлым паркетным полом, островом, коричневым полом и белой столешницей

Built in the iconic neighborhood of Mount Curve, just blocks from the lakes, Walker Art Museum, and restaurants, this is city living at its best. Myrtle House is a design-build collaboration with Hage Homes and Regarding Design with expertise in Southern-inspired architecture and gracious interiors. With a charming Tudor exterior and modern interior layout, this house is perfect for all ages.

Contemporary kitchen with terrazzo floor and central island and hidden pantry
Стильный дизайн: угловая кухня среднего размера: освещение в современном стиле с обеденным столом, монолитной мойкой, фасадами с утопленной филенкой, фасадами цвета дерева среднего тона, столешницей из акрилового камня, бежевым фартуком, фартуком из сланца, техникой под мебельный фасад, полом из керамической плитки, островом, серым полом и розовой столешницей - последний тренд
Стильный дизайн: угловая кухня среднего размера: освещение в современном стиле с обеденным столом, монолитной мойкой, фасадами с утопленной филенкой, фасадами цвета дерева среднего тона, столешницей из акрилового камня, бежевым фартуком, фартуком из сланца, техникой под мебельный фасад, полом из керамической плитки, островом, серым полом и розовой столешницей - последний тренд
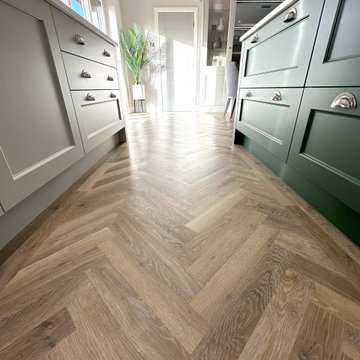
A most complete breakfasting kitchen project including dining area banquette seating, pantry furniture, Karndean design flooring and designer radiators; our painted shaker style furniture with lambs tongue bead detail finished in Farrow & Ball pavilion grey with contrasting Little Greene Pompeian ash to island cabinetry.

The kitchen was all designed to be integrated to the garden. The client made great emphasis to have the sink facing the garden so an L shaped kitchen was designed which also serves as kitchen bar. An enormous rooflight brings lots of light into the space.
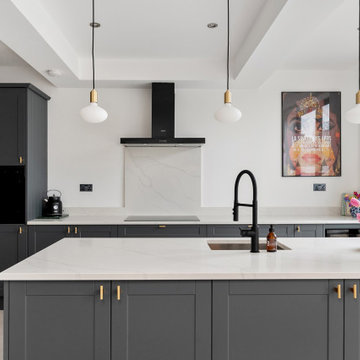
На фото: параллельная, серо-белая кухня среднего размера: освещение в современном стиле с обеденным столом, накладной мойкой, фасадами с утопленной филенкой, серыми фасадами, столешницей из акрилового камня, белым фартуком, фартуком из керамической плитки, черной техникой, полом из керамогранита, островом, бежевым полом, белой столешницей и кессонным потолком

A stunning example of an ornate Handmade Bespoke kitchen, with Quartz worktops, white hand painted cabinets
Стильный дизайн: параллельная кухня среднего размера: освещение в викторианском стиле с обеденным столом, белыми фасадами, столешницей из кварцита, серым фартуком, фартуком из гранита, островом, серой столешницей, фасадами с утопленной филенкой, черной техникой и разноцветным полом - последний тренд
Стильный дизайн: параллельная кухня среднего размера: освещение в викторианском стиле с обеденным столом, белыми фасадами, столешницей из кварцита, серым фартуком, фартуком из гранита, островом, серой столешницей, фасадами с утопленной филенкой, черной техникой и разноцветным полом - последний тренд
Кухня: освещение с фасадами с утопленной филенкой – фото дизайна интерьера
1