Кухня: освещение с желтым фартуком – фото дизайна интерьера
Сортировать:
Бюджет
Сортировать:Популярное за сегодня
1 - 20 из 24 фото
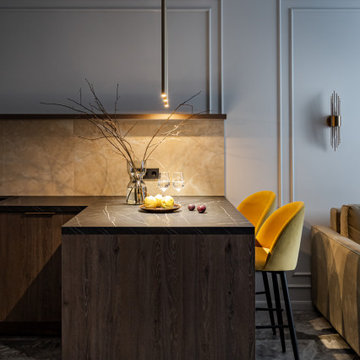
Свежая идея для дизайна: п-образная кухня-гостиная среднего размера: освещение в современном стиле с врезной мойкой, плоскими фасадами, столешницей из ламината, желтым фартуком, фартуком из керамогранитной плитки, черной техникой, полом из керамогранита, островом, серым полом и черной столешницей - отличное фото интерьера
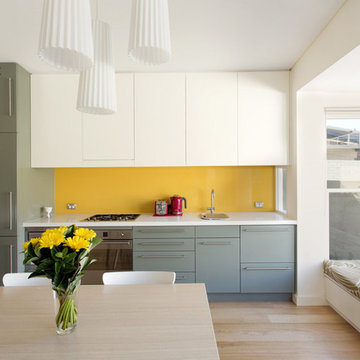
На фото: маленькая прямая кухня-гостиная в белых тонах с отделкой деревом: освещение в современном стиле с накладной мойкой, фасадами с выступающей филенкой, бирюзовыми фасадами, гранитной столешницей, желтым фартуком, фартуком из стекла, техникой из нержавеющей стали, светлым паркетным полом, коричневым полом и белой столешницей без острова для на участке и в саду
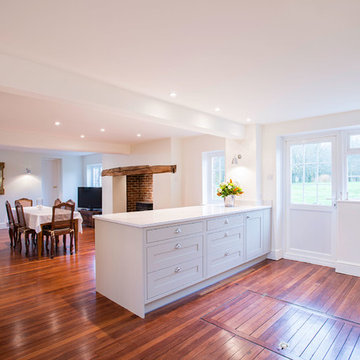
Идея дизайна: большая кухня: освещение в классическом стиле с обеденным столом, фасадами в стиле шейкер, серыми фасадами, столешницей из кварцита, желтым фартуком, темным паркетным полом, полуостровом и белой столешницей
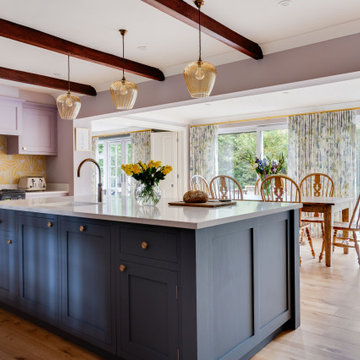
Стильный дизайн: п-образная кухня среднего размера: освещение в классическом стиле с обеденным столом, двойной мойкой, фасадами в стиле шейкер, фиолетовыми фасадами, столешницей из кварцита, желтым фартуком, фартуком из керамической плитки, техникой из нержавеющей стали, светлым паркетным полом, островом, бежевым полом, белой столешницей и балками на потолке - последний тренд
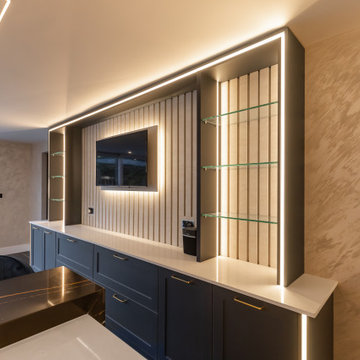
Custom kitchen and media wall from our autograph collection.
На фото: большая параллельная кухня-гостиная: освещение в стиле модернизм с накладной мойкой, фасадами в стиле шейкер, синими фасадами, мраморной столешницей, желтым фартуком, фартуком из керамической плитки, черной техникой, темным паркетным полом, островом, коричневым полом и белой столешницей
На фото: большая параллельная кухня-гостиная: освещение в стиле модернизм с накладной мойкой, фасадами в стиле шейкер, синими фасадами, мраморной столешницей, желтым фартуком, фартуком из керамической плитки, черной техникой, темным паркетным полом, островом, коричневым полом и белой столешницей
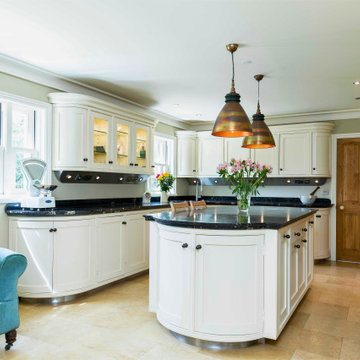
Handmade kitchen, with feature rounded end cupboards and double height marble worksurfaces. Stainless steel kickboards and downlighting.
Пример оригинального дизайна: кухня среднего размера: освещение в классическом стиле с обеденным столом, монолитной мойкой, фасадами в стиле шейкер, белыми фасадами, мраморной столешницей, желтым фартуком, фартуком из каменной плитки, черной техникой, полом из известняка, островом, бежевым полом и черной столешницей
Пример оригинального дизайна: кухня среднего размера: освещение в классическом стиле с обеденным столом, монолитной мойкой, фасадами в стиле шейкер, белыми фасадами, мраморной столешницей, желтым фартуком, фартуком из каменной плитки, черной техникой, полом из известняка, островом, бежевым полом и черной столешницей
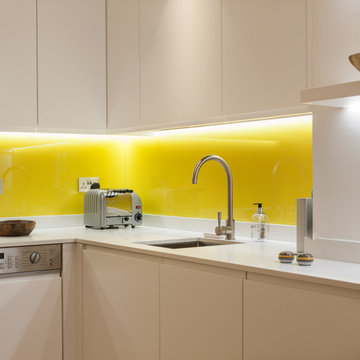
KITCHEN DESIGN – TIMOTHY JAMES INTERIORS
We offer a full kitchen design service to our residential clients.
Many of the interior design projects we work on include a new kitchen, and it is often the centrepiece of the home. Taking your unique requirements into account, we design kitchens that function perfectly for you and your family – and of course, look fabulous!
Some of the kitchens we design are custom-made by our expert joiners and specialists. We can also work alongside your own chosen kitchen company, should you have one already appointed for your project. Alternatively, some of our projects involve decorating and furnishing houses around an existing kitchen. Any of these setups can work equally well in its own way.
The kitchens we design are meticulously planned, ensuring they are laid out in the most stylish and functional way possible. We take a detailed brief of your requirements so that your kitchen is designed around your lifestyle, giving you a space that is fully optimised for cooking, storage and entertaining.
Our kitchens are carefully designed in keeping with your property and the overall aesthetic of the project. As with all our designs we take great pride in creating kitchens that enhance your home in every way possible, adding value as an investment and in day to day use.
Our kitchen designs are presented through photo-realistic 3D visuals, floor plans and sample boards containing all of our chosen finishes and fixtures. This is given to you for approval along with the rest of your interior design package.
We provide a full technical drawing package as required, which can be given to our skilled craftsmen for fabrication. Throughout the specification and construction stages we coordinate everything to ensure it’s a smooth process for all, and everything is carried out in line with our designs.
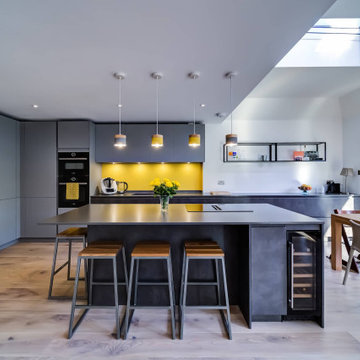
We were very excited to work with this young family in Ham who wanted to make their home more modern and spacious. They were in need of a large open-plan area to accommodate their growing family, and had chosen to extend their home rather than move.
The clients were keen on having a dark and dramatic colour scheme with a pop of yellow. We decided that the best way to achieve these goals was by combining a dark handleless kitchen with a yellow backsplash and accessories.
They were also certain that they wanted lots of storage, so we designed two walls worth of cabinets using Pronorm's Y-line range. We opted for a combination of the textured Dark Cement on the base units with Matt Platinum on the tall and wall units to create a monochromatic yet interesting look.
To tie the whole look together, we chose Silestone Cemento Spa in suede finish for the worktops and upstands. They perfectly match the concrete units, creating a cohesive look.
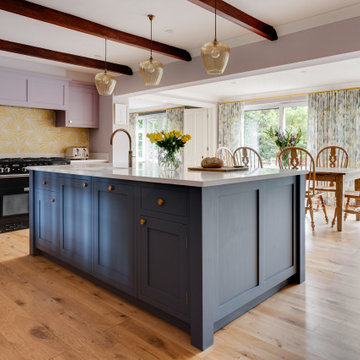
Свежая идея для дизайна: п-образная кухня среднего размера: освещение в классическом стиле с обеденным столом, двойной мойкой, фасадами в стиле шейкер, фиолетовыми фасадами, столешницей из кварцита, желтым фартуком, фартуком из керамической плитки, техникой из нержавеющей стали, светлым паркетным полом, островом, бежевым полом, белой столешницей и балками на потолке - отличное фото интерьера
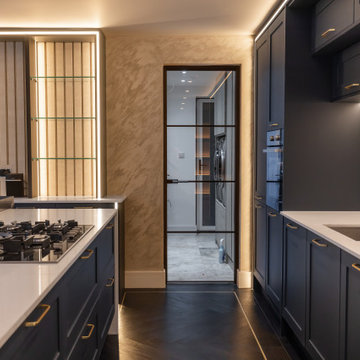
Custom kitchen and media wall from our autograph collection.
Свежая идея для дизайна: большая параллельная кухня-гостиная: освещение в стиле модернизм с накладной мойкой, фасадами в стиле шейкер, синими фасадами, мраморной столешницей, желтым фартуком, фартуком из керамической плитки, черной техникой, темным паркетным полом, островом, коричневым полом и белой столешницей - отличное фото интерьера
Свежая идея для дизайна: большая параллельная кухня-гостиная: освещение в стиле модернизм с накладной мойкой, фасадами в стиле шейкер, синими фасадами, мраморной столешницей, желтым фартуком, фартуком из керамической плитки, черной техникой, темным паркетным полом, островом, коричневым полом и белой столешницей - отличное фото интерьера
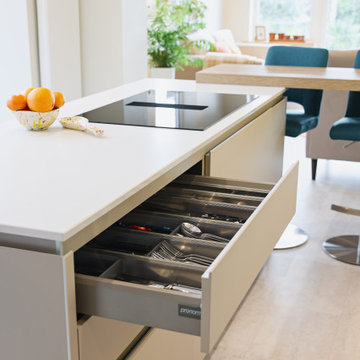
Стильный дизайн: прямая кухня-гостиная среднего размера: освещение в современном стиле с плоскими фасадами, серыми фасадами, столешницей из кварцита, желтым фартуком, фартуком из стекла, техникой под мебельный фасад, полом из известняка, островом, бежевой столешницей и сводчатым потолком - последний тренд
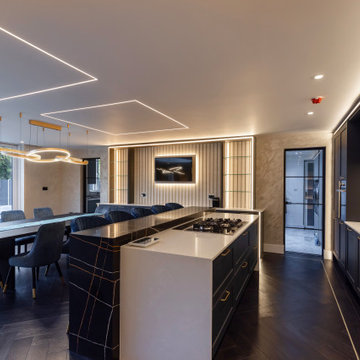
Custom kitchen and media wall from our autograph collection.
Источник вдохновения для домашнего уюта: большая параллельная кухня-гостиная: освещение в стиле модернизм с накладной мойкой, фасадами в стиле шейкер, синими фасадами, мраморной столешницей, желтым фартуком, фартуком из керамической плитки, черной техникой, темным паркетным полом, островом, коричневым полом и белой столешницей
Источник вдохновения для домашнего уюта: большая параллельная кухня-гостиная: освещение в стиле модернизм с накладной мойкой, фасадами в стиле шейкер, синими фасадами, мраморной столешницей, желтым фартуком, фартуком из керамической плитки, черной техникой, темным паркетным полом, островом, коричневым полом и белой столешницей
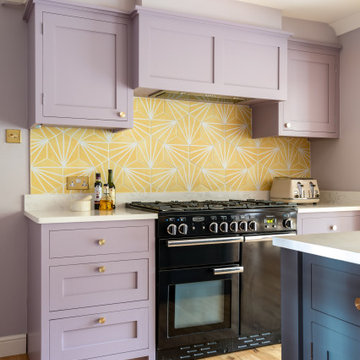
На фото: п-образная кухня среднего размера: освещение в классическом стиле с обеденным столом, двойной мойкой, фасадами в стиле шейкер, фиолетовыми фасадами, столешницей из кварцита, желтым фартуком, фартуком из керамической плитки, техникой из нержавеющей стали, светлым паркетным полом, островом, бежевым полом, желтой столешницей и балками на потолке
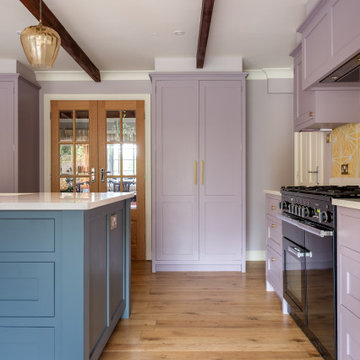
На фото: п-образная кухня среднего размера: освещение в классическом стиле с обеденным столом, двойной мойкой, фасадами в стиле шейкер, фиолетовыми фасадами, столешницей из кварцита, желтым фартуком, фартуком из керамической плитки, техникой из нержавеющей стали, светлым паркетным полом, островом, бежевым полом, белой столешницей и балками на потолке
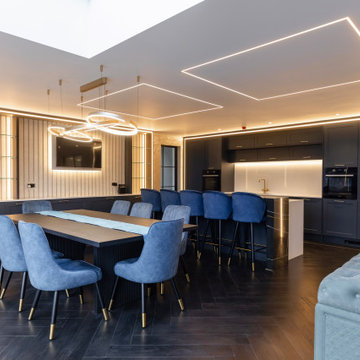
Custom kitchen and media wall from our autograph collection.
Пример оригинального дизайна: большая параллельная кухня-гостиная: освещение в стиле модернизм с накладной мойкой, фасадами в стиле шейкер, синими фасадами, мраморной столешницей, желтым фартуком, фартуком из керамической плитки, черной техникой, темным паркетным полом, островом, коричневым полом и белой столешницей
Пример оригинального дизайна: большая параллельная кухня-гостиная: освещение в стиле модернизм с накладной мойкой, фасадами в стиле шейкер, синими фасадами, мраморной столешницей, желтым фартуком, фартуком из керамической плитки, черной техникой, темным паркетным полом, островом, коричневым полом и белой столешницей
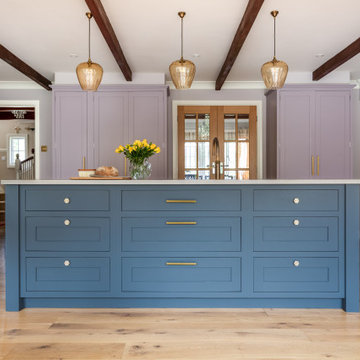
Complete remodel of family kitchen with bespoke cabinetry, renovated floor, glass pendants, ceramic tile splashback and quartz worktops
Источник вдохновения для домашнего уюта: п-образная кухня среднего размера: освещение в классическом стиле с двойной мойкой, фасадами в стиле шейкер, фиолетовыми фасадами, столешницей из кварцита, желтым фартуком, фартуком из керамической плитки, техникой из нержавеющей стали, светлым паркетным полом, островом, бежевым полом, белой столешницей и балками на потолке
Источник вдохновения для домашнего уюта: п-образная кухня среднего размера: освещение в классическом стиле с двойной мойкой, фасадами в стиле шейкер, фиолетовыми фасадами, столешницей из кварцита, желтым фартуком, фартуком из керамической плитки, техникой из нержавеющей стали, светлым паркетным полом, островом, бежевым полом, белой столешницей и балками на потолке
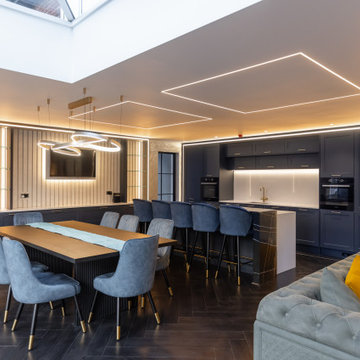
Custom kitchen and media wall from our autograph collection.
На фото: большая параллельная кухня-гостиная: освещение в стиле модернизм с накладной мойкой, фасадами в стиле шейкер, синими фасадами, мраморной столешницей, желтым фартуком, фартуком из керамической плитки, черной техникой, темным паркетным полом, островом, коричневым полом и белой столешницей с
На фото: большая параллельная кухня-гостиная: освещение в стиле модернизм с накладной мойкой, фасадами в стиле шейкер, синими фасадами, мраморной столешницей, желтым фартуком, фартуком из керамической плитки, черной техникой, темным паркетным полом, островом, коричневым полом и белой столешницей с
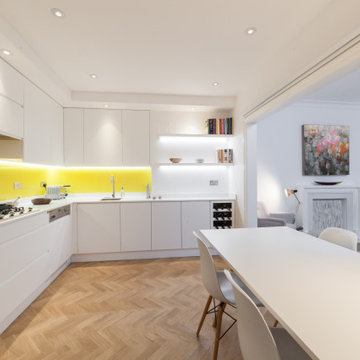
KITCHEN DESIGN – TIMOTHY JAMES INTERIORS
We offer a full kitchen design service to our residential clients.
Many of the interior design projects we work on include a new kitchen, and it is often the centrepiece of the home. Taking your unique requirements into account, we design kitchens that function perfectly for you and your family – and of course, look fabulous!
Some of the kitchens we design are custom-made by our expert joiners and specialists. We can also work alongside your own chosen kitchen company, should you have one already appointed for your project. Alternatively, some of our projects involve decorating and furnishing houses around an existing kitchen. Any of these setups can work equally well in its own way.
The kitchens we design are meticulously planned, ensuring they are laid out in the most stylish and functional way possible. We take a detailed brief of your requirements so that your kitchen is designed around your lifestyle, giving you a space that is fully optimised for cooking, storage and entertaining.
Our kitchens are carefully designed in keeping with your property and the overall aesthetic of the project. As with all our designs we take great pride in creating kitchens that enhance your home in every way possible, adding value as an investment and in day to day use.
Our kitchen designs are presented through photo-realistic 3D visuals, floor plans and sample boards containing all of our chosen finishes and fixtures. This is given to you for approval along with the rest of your interior design package.
We provide a full technical drawing package as required, which can be given to our skilled craftsmen for fabrication. Throughout the specification and construction stages we coordinate everything to ensure it’s a smooth process for all, and everything is carried out in line with our designs.
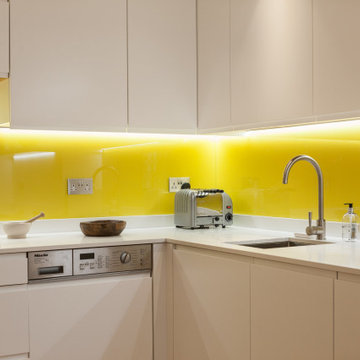
KITCHEN DESIGN – TIMOTHY JAMES INTERIORS
We offer a full kitchen design service to our residential clients.
Many of the interior design projects we work on include a new kitchen, and it is often the centrepiece of the home. Taking your unique requirements into account, we design kitchens that function perfectly for you and your family – and of course, look fabulous!
Some of the kitchens we design are custom-made by our expert joiners and specialists. We can also work alongside your own chosen kitchen company, should you have one already appointed for your project. Alternatively, some of our projects involve decorating and furnishing houses around an existing kitchen. Any of these setups can work equally well in its own way.
The kitchens we design are meticulously planned, ensuring they are laid out in the most stylish and functional way possible. We take a detailed brief of your requirements so that your kitchen is designed around your lifestyle, giving you a space that is fully optimised for cooking, storage and entertaining.
Our kitchens are carefully designed in keeping with your property and the overall aesthetic of the project. As with all our designs we take great pride in creating kitchens that enhance your home in every way possible, adding value as an investment and in day to day use.
Our kitchen designs are presented through photo-realistic 3D visuals, floor plans and sample boards containing all of our chosen finishes and fixtures. This is given to you for approval along with the rest of your interior design package.
We provide a full technical drawing package as required, which can be given to our skilled craftsmen for fabrication. Throughout the specification and construction stages we coordinate everything to ensure it’s a smooth process for all, and everything is carried out in line with our designs.
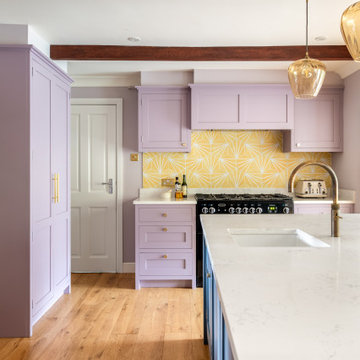
Источник вдохновения для домашнего уюта: п-образная кухня среднего размера: освещение в классическом стиле с обеденным столом, двойной мойкой, фасадами в стиле шейкер, фиолетовыми фасадами, столешницей из кварцита, желтым фартуком, фартуком из керамической плитки, техникой из нержавеющей стали, светлым паркетным полом, островом, бежевым полом, белой столешницей и балками на потолке
Кухня: освещение с желтым фартуком – фото дизайна интерьера
1