Кухня: освещение – фото дизайна интерьера с невысоким бюджетом
Сортировать:
Бюджет
Сортировать:Популярное за сегодня
1 - 20 из 125 фото
1 из 3

A bright and bold kitchen for a small flat in colourful Notting Hill
Свежая идея для дизайна: маленькая угловая кухня: освещение в современном стиле с обеденным столом, монолитной мойкой, плоскими фасадами, фиолетовыми фасадами, столешницей из кварцита, разноцветным фартуком, фартуком из мрамора, черной техникой, паркетным полом среднего тона, коричневым полом и белой столешницей для на участке и в саду - отличное фото интерьера
Свежая идея для дизайна: маленькая угловая кухня: освещение в современном стиле с обеденным столом, монолитной мойкой, плоскими фасадами, фиолетовыми фасадами, столешницей из кварцита, разноцветным фартуком, фартуком из мрамора, черной техникой, паркетным полом среднего тона, коричневым полом и белой столешницей для на участке и в саду - отличное фото интерьера

We are regenerating for a better future. And here is how.
Kite Creative – Renewable, traceable, re-useable and beautiful kitchens
We are designing and building contemporary kitchens that are environmentally and sustainably better for you and the planet. Helping to keep toxins low, improve air quality, and contribute towards reducing our carbon footprint.
The heart of the house, the kitchen, really can look this good and still be sustainable, ethical and better for the planet.
In our first commission with Greencore Construction and Ssassy Property, we’ve delivered an eco-kitchen for one of their Passive House properties, using over 75% sustainable materials

Nestled in sophisticated simplicity, this kitchen emanates an aesthetic modern vibe, creating a harmonious balance of calm and elegance. The space is characterized by a soothing ambiance, inviting a sense of tranquility. Its design, though remarkably simple, exudes understated elegance, transforming the kitchen into a serene retreat. With an emphasis on aesthetics and modern charm, this culinary haven strikes the perfect chord between contemporary style and timeless simplicity. With a built in cabinet with very spacious inside

Свежая идея для дизайна: маленькая угловая, серо-белая кухня: освещение в скандинавском стиле с обеденным столом, двойной мойкой, плоскими фасадами, серыми фасадами, столешницей из ламината, коричневым фартуком, фартуком из дерева, черной техникой, полом из ламината, бежевым полом и коричневой столешницей без острова для на участке и в саду - отличное фото интерьера
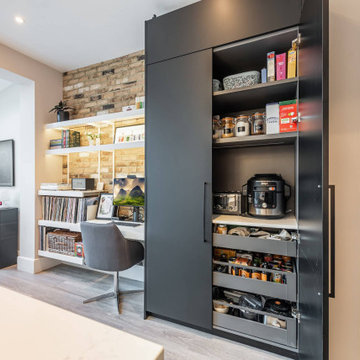
This contemporary kitchen in London is a stunning display of modern design, seamlessly blending style and sustainability.
The focal point of the kitchen is the impressive XMATT range in a sleek Matt Black finish crafted from recycled materials. This choice not only reflects a modern aesthetic but also emphasises the kitchen's dedication to sustainability. In contrast, the overhead cabinetry is finished in crisp white, adding a touch of brightness and balance to the overall aesthetic.
The worktop is a masterpiece in itself, featuring Artscut Bianco Mysterio 20mm Quartz, providing a durable and stylish surface for meal preparation.
The kitchen is equipped with a state-of-the-art Bora hob, combining functionality and design innovation. Fisher & Paykel ovens and an integrated fridge freezer further enhance the functionality of the space while maintaining a sleek and cohesive appearance. These appliances are known for their performance and energy efficiency, aligning seamlessly with the kitchen's commitment to sustainability.
A built-in larder, complete with shelves and drawers, provides ample storage for a variety of food items and small appliances. This cleverly designed feature enhances organisation and efficiency in the space.
Does this kitchen design inspire you? Check out more of our projects here.
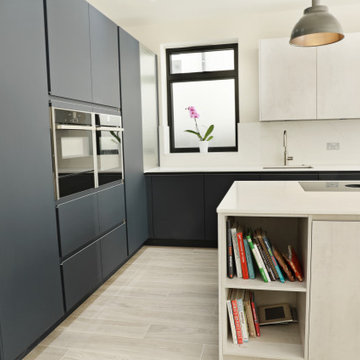
L-shaped kitchen, with Midnight Blue Lacquered unit with stainless steel strip handrail. Kitchen island we used PURU BORA Pure induction cooktop with integrated extraction, a combination of drawers, cupboards, and open shelves in Oxide concrete laminated units, and black handrail. The units are complemented by a stratus grey pearl carcase colour for a modern and stylish element to the overall composition.
To further enhance functionality and visual appeal, we incorporated a Roller Shutter Unit in stainless steel, with the interior of the unit matching the kitchen island using same colour Oxides concrete.
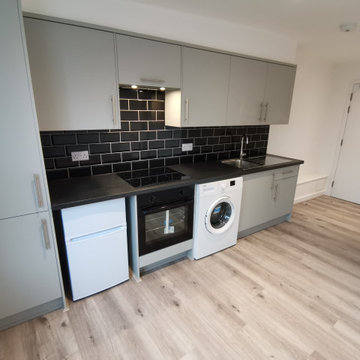
New contemporary modular kitchen in grey with handles and black laminated worktop.
Стильный дизайн: прямая кухня среднего размера: освещение в современном стиле с двойной мойкой, плоскими фасадами, серыми фасадами, столешницей из ламината, черным фартуком, фартуком из керамической плитки, белой техникой, полом из ламината, серым полом, черной столешницей и многоуровневым потолком без острова - последний тренд
Стильный дизайн: прямая кухня среднего размера: освещение в современном стиле с двойной мойкой, плоскими фасадами, серыми фасадами, столешницей из ламината, черным фартуком, фартуком из керамической плитки, белой техникой, полом из ламината, серым полом, черной столешницей и многоуровневым потолком без острова - последний тренд
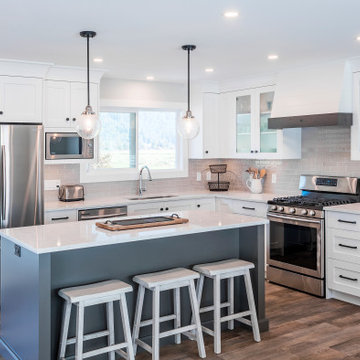
Photos by Brice Ferre
Свежая идея для дизайна: угловая кухня-гостиная среднего размера: освещение в классическом стиле с врезной мойкой, фасадами в стиле шейкер, белыми фасадами, столешницей из кварцевого агломерата, разноцветным фартуком, фартуком из плитки кабанчик, техникой из нержавеющей стали, полом из винила, островом, коричневым полом и белой столешницей - отличное фото интерьера
Свежая идея для дизайна: угловая кухня-гостиная среднего размера: освещение в классическом стиле с врезной мойкой, фасадами в стиле шейкер, белыми фасадами, столешницей из кварцевого агломерата, разноцветным фартуком, фартуком из плитки кабанчик, техникой из нержавеющей стали, полом из винила, островом, коричневым полом и белой столешницей - отличное фото интерьера
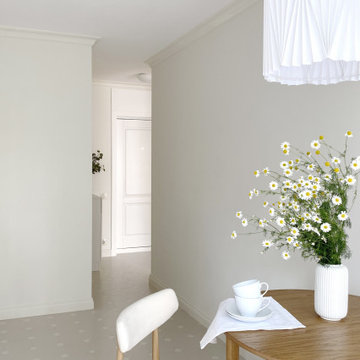
Однокомнатная квартира в тихом переулке центра Москвы
Источник вдохновения для домашнего уюта: маленькая отдельная, прямая кухня в белых тонах с отделкой деревом: освещение в стиле неоклассика (современная классика) с накладной мойкой, фасадами с выступающей филенкой, белыми фасадами, столешницей из ламината, белым фартуком, фартуком из керамической плитки, белой техникой, полом из керамогранита, бежевым полом и бежевой столешницей без острова для на участке и в саду
Источник вдохновения для домашнего уюта: маленькая отдельная, прямая кухня в белых тонах с отделкой деревом: освещение в стиле неоклассика (современная классика) с накладной мойкой, фасадами с выступающей филенкой, белыми фасадами, столешницей из ламината, белым фартуком, фартуком из керамической плитки, белой техникой, полом из керамогранита, бежевым полом и бежевой столешницей без острова для на участке и в саду
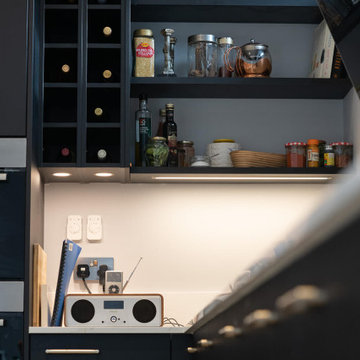
Details are what make the difference. The two-toned island is a statement of it’s own. We mix and match textures and colours to create aesthetically pleasing kitchens while maximizing the storage for a functional kitchen.
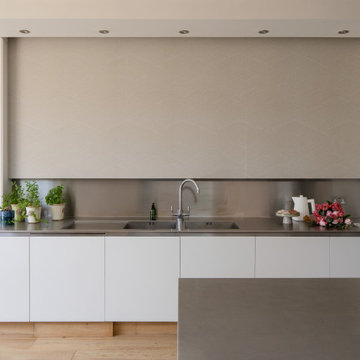
We used textured wallpaper to cover a large expense of glass that matched the adjacent lounge area.
Стильный дизайн: большая прямая кухня: освещение в современном стиле с обеденным столом, двойной мойкой, плоскими фасадами, белыми фасадами, серым фартуком, техникой из нержавеющей стали, светлым паркетным полом, островом, бежевым полом, бежевой столешницей и кессонным потолком - последний тренд
Стильный дизайн: большая прямая кухня: освещение в современном стиле с обеденным столом, двойной мойкой, плоскими фасадами, белыми фасадами, серым фартуком, техникой из нержавеющей стали, светлым паркетным полом, островом, бежевым полом, бежевой столешницей и кессонным потолком - последний тренд
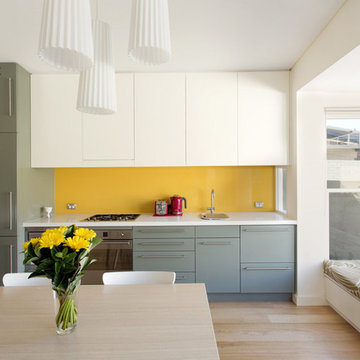
На фото: маленькая прямая кухня-гостиная в белых тонах с отделкой деревом: освещение в современном стиле с накладной мойкой, фасадами с выступающей филенкой, бирюзовыми фасадами, гранитной столешницей, желтым фартуком, фартуком из стекла, техникой из нержавеющей стали, светлым паркетным полом, коричневым полом и белой столешницей без острова для на участке и в саду
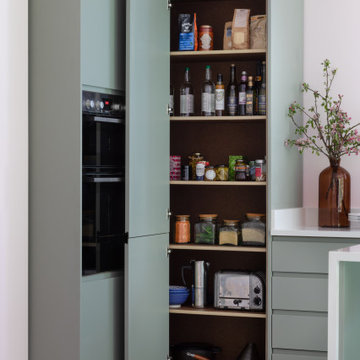
We are regenerating for a better future. And here is how.
Kite Creative – Renewable, traceable, re-useable and beautiful kitchens
We are designing and building contemporary kitchens that are environmentally and sustainably better for you and the planet. Helping to keep toxins low, improve air quality, and contribute towards reducing our carbon footprint.
The heart of the house, the kitchen, really can look this good and still be sustainable, ethical and better for the planet.
In our first commission with Greencore Construction and Ssassy Property, we’ve delivered an eco-kitchen for one of their Passive House properties, using over 75% sustainable materials
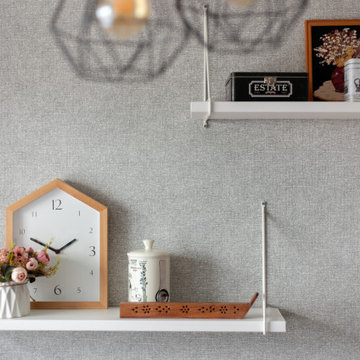
Источник вдохновения для домашнего уюта: маленькая угловая, серо-белая кухня: освещение в скандинавском стиле с обеденным столом, двойной мойкой, плоскими фасадами, серыми фасадами, столешницей из ламината, коричневым фартуком, фартуком из дерева, черной техникой, полом из ламината, бежевым полом и коричневой столешницей без острова для на участке и в саду
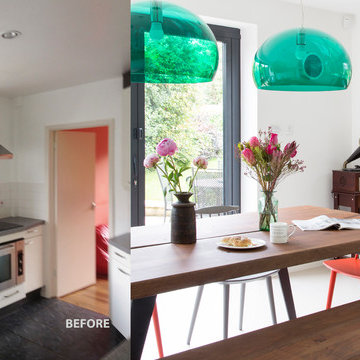
The transformation of the old kitchen to the new dining room displays how good design can totally transform how you use your space. Opening up the space has made a huge impact the portions of the rooms which were once small and didn't work.
Photo credit: David Giles
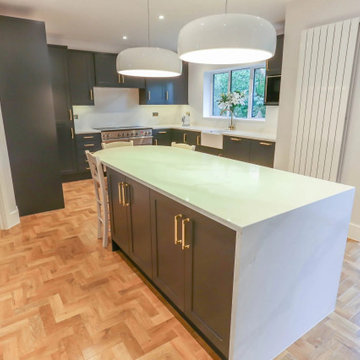
This kitchen showcases an exquisitely vibrant color scheme, injecting a lively and energetic atmosphere into the space. The thoughtfully curated design renovation goes beyond the ordinary, creating an environment that not only pleases the eyes but also invigorates the senses. The infusion of bright and lively colors adds a dynamic touch, turning the kitchen into a lively focal point within the home.
The carefully selected color palette is not just visually appealing but also harmonious, creating a balanced and inviting ambiance. Each hue has been chosen to contribute to the overall aesthetic, ensuring a cohesive and well-designed space. The attention to detail in the renovation process has resulted in a kitchen that is not only visually stunning but also functional, meeting the diverse needs of modern living.
The combination of vibrant colors, eye-pleasing design elements, and meticulous attention to detail makes this kitchen a delightful and refreshing space. It transforms the culinary area into a place where aesthetics and functionality coexist harmoniously, providing both a visually engaging and practical environment for daily activities.
![The Groby Project [Ongoing]](https://st.hzcdn.com/fimgs/0331e5be060ea3b7_9500-w360-h360-b0-p0--.jpg)
This was such an important kitchen for us to get absolutely right. Our client wanted to make the absolute most out the small space that they had.
Therefore, we proposed to gut the room completely and start by moving the plumbing and electrics around to get everything where it wanted to go.
We will then get the room fully plastered and the ceiling over-boarded with 3x new downlights.
The oven housing is a bespoke unit which is designed to sit on top of the worksurface and has a functional drawer below and extra storage above. We have scribed this up to the ceiling to make the kitchen easy to clean and give it the complete fitted appearance.
The gas meter is situated in the corner of the room which is why we opted for a 900 x 900 L-shaped corner unit to make access to this easier and it also pushed the sink base to the far RH side which keeps the sink and hob at a larger distance.
The hob is a domino gas hob which we will connect directly from the gas meter.
With the carcasses being "Natural Hamilton Oak" we have introduced some floating shelves in the same colour which also tie in with the LVT floor. These work far better than wall units as they open to room out and allows the window to offer more natural daylight.
Finally, to save our client money, we put a freestanding fridge/freezer in the alcove rather than an integrated. There is no right or wrong answer here but generally a freestanding appliance will be less expensive.
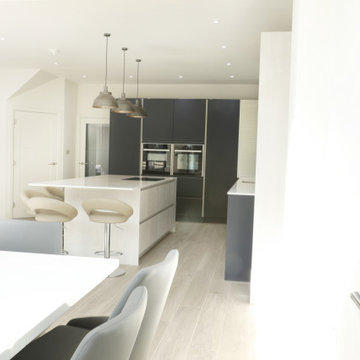
L-shaped kitchen, with Midnight Blue Lacquered unit with stainless steel strip handrail. Kitchen island we used PURU BORA Pure induction cooktop with integrated extraction, a combination of drawers, cupboards, and open shelves in Oxide concrete laminated units, and black handrail. The units are complemented by a stratus grey pearl carcase colour for a modern and stylish element to the overall composition.
To further enhance functionality and visual appeal, we incorporated a Roller Shutter Unit in stainless steel, with the interior of the unit matching the kitchen island using same colour Oxides concrete.
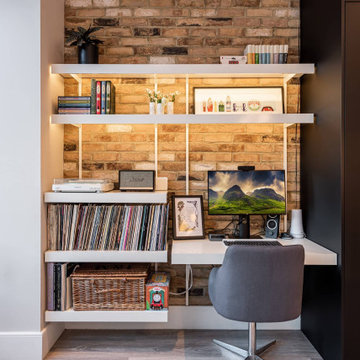
This contemporary kitchen in London is a stunning display of modern design, seamlessly blending style and sustainability.
The focal point of the kitchen is the impressive XMATT range in a sleek Matt Black finish crafted from recycled materials. This choice not only reflects a modern aesthetic but also emphasises the kitchen's dedication to sustainability. In contrast, the overhead cabinetry is finished in crisp white, adding a touch of brightness and balance to the overall aesthetic.
The worktop is a masterpiece in itself, featuring Artscut Bianco Mysterio 20mm Quartz, providing a durable and stylish surface for meal preparation.
The kitchen is equipped with a state-of-the-art Bora hob, combining functionality and design innovation. Fisher & Paykel ovens and an integrated fridge freezer further enhance the functionality of the space while maintaining a sleek and cohesive appearance. These appliances are known for their performance and energy efficiency, aligning seamlessly with the kitchen's commitment to sustainability.
A built-in larder, complete with shelves and drawers, provides ample storage for a variety of food items and small appliances. This cleverly designed feature enhances organisation and efficiency in the space.
Does this kitchen design inspire you? Check out more of our projects here.
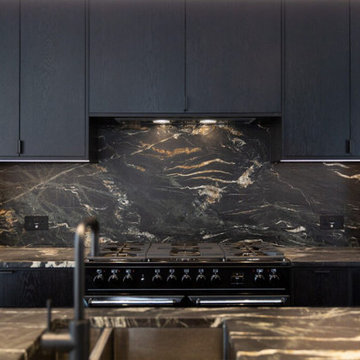
Nestled in sophisticated simplicity, this kitchen emanates an aesthetic modern vibe, creating a harmonious balance of calm and elegance. The space is characterized by a soothing ambiance, inviting a sense of tranquility. Its design, though remarkably simple, exudes understated elegance, transforming the kitchen into a serene retreat. With an emphasis on aesthetics and modern charm, this culinary haven strikes the perfect chord between contemporary style and timeless simplicity.
Кухня: освещение – фото дизайна интерьера с невысоким бюджетом
1