Оранжевая кухня: освещение – фото дизайна интерьера
Сортировать:
Бюджет
Сортировать:Популярное за сегодня
1 - 20 из 73 фото
1 из 3

See https://blackandmilk.co.uk/interior-design-portfolio/ for more details.

The Brief
Designer Aron was tasked with creating the most of a wrap-around space in this Brighton property. For the project an on-trend theme was required, with traditional elements to suit the required style of the kitchen area.
Every inch of space was to be used to fit all kitchen amenities, with plenty of storage and new flooring to be incorporated as part of the works.
Design Elements
To match the trendy style of this property, and the Classic theme required by this client, designer Aron has condured a traditional theme of sage green and oak. The sage green finish brings subtle colour to this project, with oak accents used in the window framing, wall unit cabinetry and built-in dresser storage.
The layout is cleverly designed to fit the space, whilst including all required elements.
Selected appliances were included in the specification of this project, with a reliable Neff Slide & Hide oven, built-in microwave and dishwasher. This client’s own Smeg refrigerator is a nice design element, with an integrated washing machine also fitted behind furniture.
Another stylistic element is the vanilla noir quartz work surfaces that have been used in this space. These are manufactured by supplier Caesarstone and add a further allure to this kitchen space.
Special Inclusions
To add to the theme of the kitchen a number of feature units have been included in the design.
Above the oven area an exposed wall unit provides space for cook books, with another special inclusion the furniture that frames the window. To enhance this feature Aron has incorporated downlights into the furniture for ambient light.
Throughout these inclusions, highlights of oak add a nice warmth to the kitchen space.
Beneath the stairs in this property an enhancement to storage was also incorporated in the form of wine bottle storage and cabinetry. Classic oak flooring has been used throughout the kitchen, outdoor conservatory and hallway.
Project Highlight
The highlight of this project is the well-designed dresser cabinet that has been custom made to fit this space.
Designer Aron has included glass fronted cabinetry, drawer and cupboard storage in this area which adds important storage to this kitchen space. For ambience downlights are fitted into the cabinetry.
The End Result
The outcome of this project is a great on-trend kitchen that makes the most of every inch of space, yet remaining spacious at the same time. In this project Aron has included fantastic flooring and lighting improvements, whilst also undertaking a bathroom renovation at the property.
If you have a similar home project, consult our expert designers to see how we can design your dream space.
Arrange an appointment by visiting a showroom or booking an appointment online.

Contemporary open plan kitchen space with marble island, crittall doors, bespoke kitchen designed by the My-Studio team. Larder cabinets with v-groove profile designed to look like furniture.
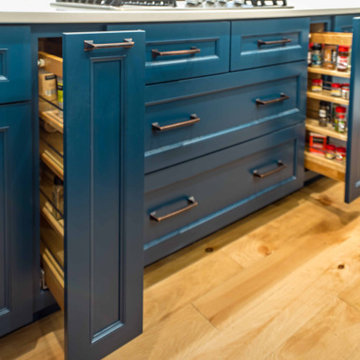
Свежая идея для дизайна: большая угловая кухня в белых тонах с отделкой деревом: освещение в стиле кантри с обеденным столом, с полувстраиваемой мойкой (с передним бортиком), фасадами в стиле шейкер, бирюзовыми фасадами, мраморной столешницей, белым фартуком, фартуком из керамогранитной плитки, техникой из нержавеющей стали, светлым паркетным полом, островом, коричневым полом, разноцветной столешницей и потолком с обоями - отличное фото интерьера
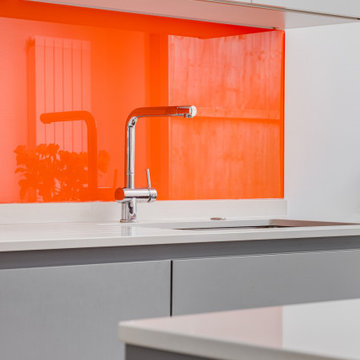
A grey and white handleless kitchen in a London side return extension. The kitchen includes an island with a white Caeserstone quartz worktop,
Источник вдохновения для домашнего уюта: большая серо-белая кухня: освещение в современном стиле с обеденным столом, накладной мойкой, серыми фасадами, столешницей из кварцита, оранжевым фартуком, фартуком из стекла, цветной техникой, светлым паркетным полом, коричневым полом, белой столешницей и сводчатым потолком
Источник вдохновения для домашнего уюта: большая серо-белая кухня: освещение в современном стиле с обеденным столом, накладной мойкой, серыми фасадами, столешницей из кварцита, оранжевым фартуком, фартуком из стекла, цветной техникой, светлым паркетным полом, коричневым полом, белой столешницей и сводчатым потолком
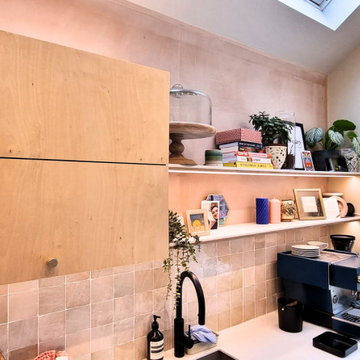
Custom-made, modern-style kitchen with island. Made of plywood, Corian and Fenix NTM laminates.
Стильный дизайн: параллельная кухня среднего размера: освещение в стиле модернизм с обеденным столом, монолитной мойкой, плоскими фасадами, зелеными фасадами, столешницей из акрилового камня, черной техникой, светлым паркетным полом, островом, бежевым полом и белой столешницей - последний тренд
Стильный дизайн: параллельная кухня среднего размера: освещение в стиле модернизм с обеденным столом, монолитной мойкой, плоскими фасадами, зелеными фасадами, столешницей из акрилового камня, черной техникой, светлым паркетным полом, островом, бежевым полом и белой столешницей - последний тренд
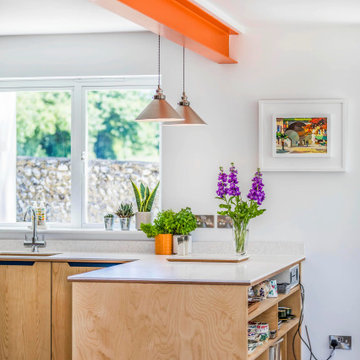
Источник вдохновения для домашнего уюта: большая угловая кухня-гостиная: освещение в стиле модернизм с врезной мойкой, плоскими фасадами, синими фасадами, белым фартуком, техникой из нержавеющей стали, полом из цементной плитки, серым полом, серой столешницей и балками на потолке без острова
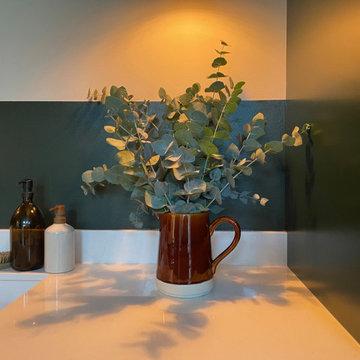
На фото: угловая кухня-гостиная среднего размера: освещение в современном стиле с зелеными фасадами, черной техникой, полом из ламината, островом и коричневым полом с
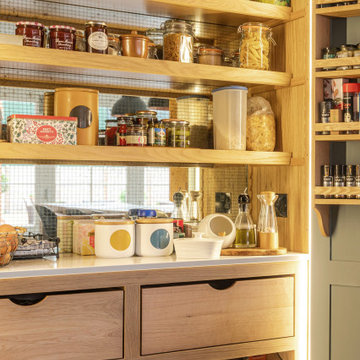
A beautiful hand-painted kitchen from our Et Lorem Bespoke furniture range.
From the industrial island columns to the hand selected elm wood and Antique Venetian glass inside the pantry; our client’s passion for detailing makes this kitchen truly unique, in a style that will never date.
The kitchen has been fitted with Siemens appliances, a Quooker boiling water tap, Silestone worktops and Buster + Punch handles.
We collaborated closely with the owners and Lesley Ann Gentry Interiors on this project with a fantastic result.
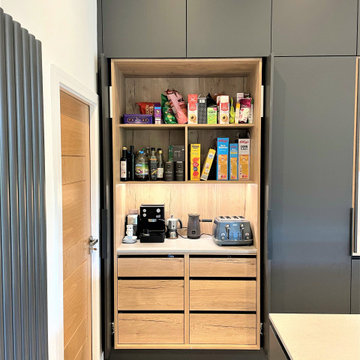
An amazing minimalist inspired breakfasting and dining kitchen project, situated within a split-level open plan living space. Extended height furniture accentuating the room’s vaulted ceiling , adds additional storage and dramatic backdrop to the ‘floating’ effect island and cantilevered breakfast table.
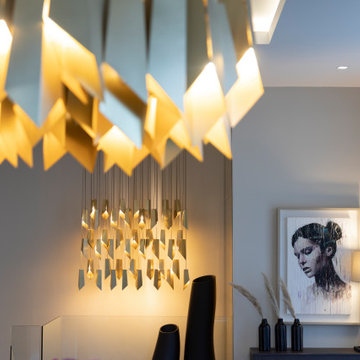
This stunning Hale open plan kitchen was designed in a luxurious, contemporary style featuring bespoke angular lighting and bespoke cabinetry with handcrafted bronze handles. This kitchen space was an award winning design at the Northern Design Awards. The entrance hallway that was also designed in this Cheshire home was lit with carefully selected wall lights that match the same style as the pendant. The rounded doorway was specifically designed to enhance the curved archways that feature throughout the rest of the hallway.
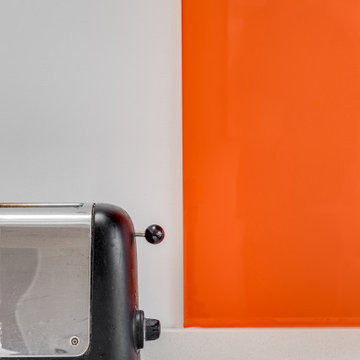
A grey and white handleless kitchen in a London side return extension. The kitchen includes an island with a white Caeserstone quartz worktop,
На фото: большая серо-белая кухня: освещение в современном стиле с обеденным столом, накладной мойкой, серыми фасадами, столешницей из кварцита, оранжевым фартуком, фартуком из стекла, цветной техникой, светлым паркетным полом, коричневым полом, белой столешницей и сводчатым потолком с
На фото: большая серо-белая кухня: освещение в современном стиле с обеденным столом, накладной мойкой, серыми фасадами, столешницей из кварцита, оранжевым фартуком, фартуком из стекла, цветной техникой, светлым паркетным полом, коричневым полом, белой столешницей и сводчатым потолком с
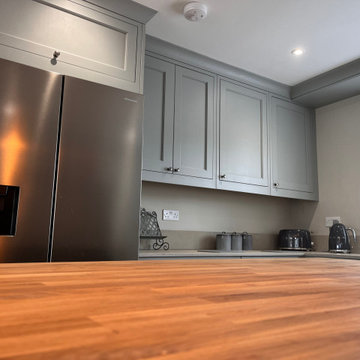
Spires Interiors recently completed a new build project in Earls Colne, near Colchester Essex, encompassing the design and installation of a new kitchen and open-plan dining space, and utility room.
The house is set in an incredibly scenic spot, and the customers have a passion for natural materials and in particular solid wood. They wanted a traditional finish in the kitchen, complemented by a colour palette that wouldn’t date, and found that our in-frame range offered exactly what they were looking for. The combination of different worktops works so well in the space as it adds character, charm, and a natural feel to the room, as well as warmth from the solid wood worktops. There is a living space at the end of the room and the colours and tone of the space reflect the relaxing area created.
Made-to-measure doors and cabinets give us the flexibility to utilise every space in the kitchen by creating little units with pull-outs and custom-sized cabinets to make the room work as functionally as possible. The overmantle itself was manufactured in three parts after getting the specification from the design team and working with the clients to get it as the customers wanted.
Working with these customers and understanding what they wanted was a pleasure, as they brought plenty of ideas to the project and were open to new ideas from our design team. Together we came up with a fantastic kitchen that they can enjoy for many years to come.
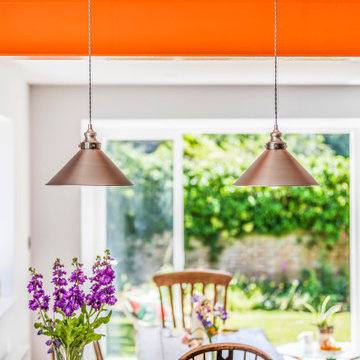
Свежая идея для дизайна: большая угловая кухня-гостиная: освещение в стиле модернизм с врезной мойкой, плоскими фасадами, синими фасадами, белым фартуком, техникой из нержавеющей стали, полом из цементной плитки, серым полом, серой столешницей и балками на потолке без острова - отличное фото интерьера
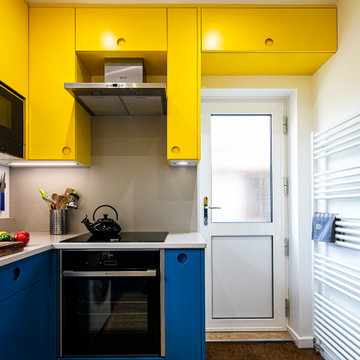
This compact kitchen was carefully designed to make the space work hard for the clients. Our client wanted a highly functional kitchen. We came up with lots of ideas for the small kitchen storage to make every inch count.
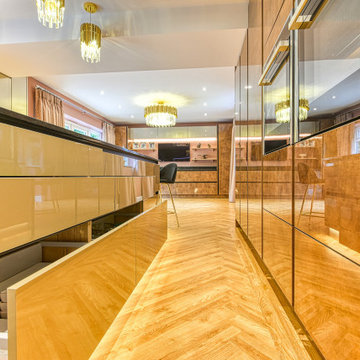
Contemporary British Kitchen in Merstham, Surrey
Two glitzy gloss finishes combine in this designer kitchen, with premium appliance choices and a built-in TV area.
The Brief
A glitzy, designer-style kitchen was required for this kitchen project in Merstham, Surrey, with designer George tasked with combining several textures and finishes to create the desired aesthetic.
Premium appliance choices were also an element of the brief, with an in-keeping TV area also specified as part of the project.
Design Elements
To achieve the designer aesthetic required, two bold finishes from our British supplier Mereway have been combined. The finishes are Champagne Metallic, used for the island and wall units, and Copper Gloss which is used for the base and full-height units.
The furniture has been utilised in handleless form throughout the kitchen, with matt black handrails complimenting the contemporary style of the space.
The layout ensures there is plenty of storage space throughout the kitchen whilst a long island area provides plenty of workspace as well as a place to perch.
Vanilla Noir quartz work surfaces have been used everywhere in the space and to add a feature to the island a waterfall edge has been incorporated.
Special Inclusions
High-tech appliance choices add further to the modern style of this kitchen.
On the island, a Bora Pure venting hob is included opposite two Neff slide & hide ovens. Elsewhere in the kitchen a Neff full-height refrigerator, full-height freezer and dishwasher have been integrated behind furniture.
The Quooker boiling tap removes the need for a traditional kettle and provides a consistent stream of 100°C boiling water.
Near the sink area, a built-in wine cabinet has also been included to chill drinks to a precise temperature.
Project Highlight
At the end of the room, a custom TV area has been created in matching style to the kitchen area. This space nicely frames the TV and adds extra storage to the kitchen space.
Feature shelving has also been included as a place for decorative items, with undercabinet lighting adding to the ambience of this area.
The End Result
The end result of this project is a nicely balanced, bold and impactful kitchen space. The two chosen finishes combine perfectly with other glitzy accents in the room, whilst appliance choices will ensure the kitchen is functional when in use.
If you have similar requirements for a kitchen project, consult our expert designers to see how we can create your dream space.
To arrange a free design appointment, visit a showroom or book an appointment now.
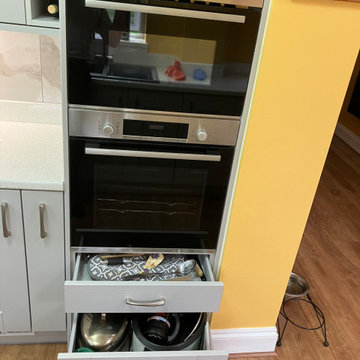
This Shaker Kitchen has been given a modern twist. By using a modern handle, cornice and pelmet this traditional door give a clean modern look. We used storage solutions to make the most of the space available, to maximise the usable area. As you can see in the images we used two corner solution where all baskets are able to come out of the cabinet for complete access to all the storage space.
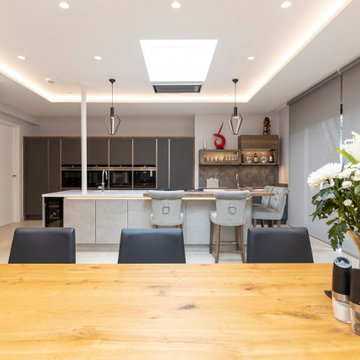
Complete renovation of a property by the owner and wanted a large functional kitchen for hosting guests, spending time with the family and cooking!
Свежая идея для дизайна: большая угловая, серо-белая кухня: освещение в стиле модернизм с обеденным столом, одинарной мойкой, плоскими фасадами, серыми фасадами, столешницей из кварцита, серым фартуком, фартуком из цементной плитки, черной техникой, полом из керамогранита, островом, белым полом, серой столешницей и многоуровневым потолком - отличное фото интерьера
Свежая идея для дизайна: большая угловая, серо-белая кухня: освещение в стиле модернизм с обеденным столом, одинарной мойкой, плоскими фасадами, серыми фасадами, столешницей из кварцита, серым фартуком, фартуком из цементной плитки, черной техникой, полом из керамогранита, островом, белым полом, серой столешницей и многоуровневым потолком - отличное фото интерьера

Stunning new designer kitchen with island flooded with natural light from the new roof lantern.
На фото: угловая кухня среднего размера: освещение в стиле модернизм с обеденным столом, монолитной мойкой, плоскими фасадами, красными фасадами, гранитной столешницей, серым фартуком, фартуком из гранита, техникой под мебельный фасад, полом из винила, островом, коричневым полом, серой столешницей и сводчатым потолком
На фото: угловая кухня среднего размера: освещение в стиле модернизм с обеденным столом, монолитной мойкой, плоскими фасадами, красными фасадами, гранитной столешницей, серым фартуком, фартуком из гранита, техникой под мебельный фасад, полом из винила, островом, коричневым полом, серой столешницей и сводчатым потолком
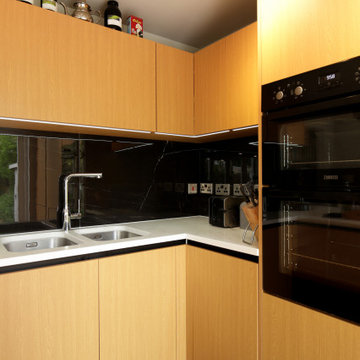
Handleless Kitchen with black profile with breakfast area. To order, call now at 0203 397 8387 & book your Free No-obligation Home Design Visit.
На фото: маленькая параллельная кухня: освещение в современном стиле с обеденным столом, одинарной мойкой, столешницей из кварцита, оранжевым фартуком и белой столешницей для на участке и в саду
На фото: маленькая параллельная кухня: освещение в современном стиле с обеденным столом, одинарной мойкой, столешницей из кварцита, оранжевым фартуком и белой столешницей для на участке и в саду
Оранжевая кухня: освещение – фото дизайна интерьера
1