Черная кухня: освещение – фото дизайна интерьера
Сортировать:
Бюджет
Сортировать:Популярное за сегодня
1 - 20 из 469 фото
1 из 3

Explore this open-plan space of sophistication and style with a dark-coloured kitchen. For this project in Harpenden, the client wanted a cooking space to suit their family requirements but also with a chic and moody feel.
This kitchen features Nobilia's 317 Touch and 340 Lacquer Laminate in Black Supermatt for a luxurious yet understated allure. The sleek 12mm ceramic worktop complements the deep tones, providing a modern touch to the space.
A focal point is the bronze mirror backsplash, a stunning creation by Southern Counties Glass, adding depth to the space. High-end appliances from AEG, Bora, Blanco, and Quooker seamlessly blend functionality with aesthetics to elevate the kitchen's performance. These appliances add efficiency to daily cooking activities.
At the heart of this space stands a large central island for dining and entertaining, while serving as an additional workspace for meal preparation. Suspended above, gold ambient lighting casts a warm glow, adding a touch of glamour to the space. Contrasting with the dark backdrop, teal counter stools inject a pop of colour and vibrancy, creating a delightful visual balance.
Does this Dark Luxurious Kitchen inspire you? Get in touch with us if you want to transform your cooking space.

Clean, minimal and contemporary deep blue kitchen with marble worktop and splashback
Идея дизайна: большая угловая кухня-гостиная: освещение в современном стиле с врезной мойкой, плоскими фасадами, синими фасадами, столешницей из кварцита, белым фартуком, фартуком из кварцевого агломерата, черной техникой, паркетным полом среднего тона, островом и белой столешницей
Идея дизайна: большая угловая кухня-гостиная: освещение в современном стиле с врезной мойкой, плоскими фасадами, синими фасадами, столешницей из кварцита, белым фартуком, фартуком из кварцевого агломерата, черной техникой, паркетным полом среднего тона, островом и белой столешницей

This beautiful new kitchen and dining extension boasts expansive bright vaulted ceilings, double bi-folding doors, a huge kitchen island with a waterfall edge, monochromatic colour scheme with a pop of rust in the impactful feature lights, bar stools and carver dining chairs.

The staircase is a central statement and showpiece of the house, with shadow lighting providing washes of light against the balustrading.
– DGK Architects

На фото: огромная угловая кухня: освещение в стиле модернизм с обеденным столом, врезной мойкой, плоскими фасадами, темными деревянными фасадами, гранитной столешницей, черным фартуком, фартуком из гранита, черной техникой, полом из керамогранита, островом, белым полом и черной столешницей

This luxury kitchen was designed for our clients based in Denham, West London.
Tall ceiling high dark walnut units are designed across the outer of the kitchen.
A stand out island takes centre stage with Siemens gas and induction hobs for cooking and space to fit up to 6 people. A pop up socket with plug and usb power is cleverly hidden within the worktop, allowing easy access to use worktop appliances or laptops when working from home.
Beautifully lit brass shelves are incorporate into the design and match the warm brown and gold colour veins in the worktop.
The kitchen features a bespoke hidden pantry and bar with carbon grey internal units.
Appliances used through out the kitchen include, Siemens, Falmac and Quooker.

Nestled in sophisticated simplicity, this kitchen emanates an aesthetic modern vibe, creating a harmonious balance of calm and elegance. The space is characterized by a soothing ambiance, inviting a sense of tranquility. Its design, though remarkably simple, exudes understated elegance, transforming the kitchen into a serene retreat. With an emphasis on aesthetics and modern charm, this culinary haven strikes the perfect chord between contemporary style and timeless simplicity. With a built in cabinet with very spacious inside
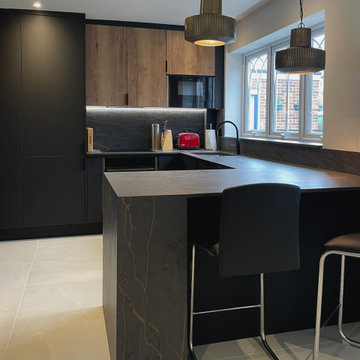
Свежая идея для дизайна: маленькая угловая кухня: освещение в стиле лофт с обеденным столом, двойной мойкой, плоскими фасадами, черными фасадами, столешницей из акрилового камня, черным фартуком, фартуком из каменной плитки, техникой под мебельный фасад, полом из керамической плитки, островом, белым полом и черной столешницей для на участке и в саду - отличное фото интерьера
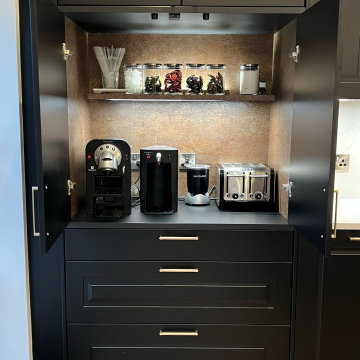
Пример оригинального дизайна: прямая кухня среднего размера: освещение в современном стиле с обеденным столом, накладной мойкой, фасадами в стиле шейкер, черными фасадами, столешницей из кварцита, черной техникой, темным паркетным полом, островом, коричневым полом, белой столешницей и сводчатым потолком
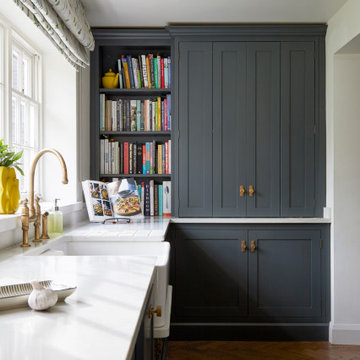
This kitchen renovation replaced an outdated kitchen with dark green shaker style cabinets. A dining area and boot room/utility were also renovated as part of the project.
The aged parquet wooden floor is in keeping with the traditional feel of the home, while the sleek cabinets add a touch of modernity.

This beautiful kitchen extension is a contemporary addition to any home. Featuring modern, sleek lines and an abundance of natural light, it offers a bright and airy feel. The spacious layout includes ample counter space, a large island, and plenty of storage. The addition of modern appliances and a breakfast nook creates a welcoming atmosphere perfect for entertaining. With its inviting aesthetic, this kitchen extension is the perfect place to gather and enjoy the company of family and friends.
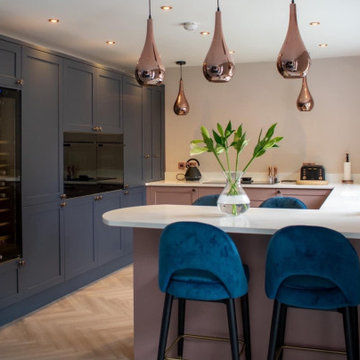
Looking to create a showstopper kitchen that is warm and comfortable, this space combines two beautiful colours; Slate Blue and Vintage Pink to create a space that ties in with the colour scheme of the open-plan living area, while remaining practical.

Пример оригинального дизайна: большая угловая кухня в белых тонах с отделкой деревом: освещение в стиле кантри с с полувстраиваемой мойкой (с передним бортиком), фасадами в стиле шейкер, бирюзовыми фасадами, мраморной столешницей, белым фартуком, фартуком из керамогранитной плитки, техникой из нержавеющей стали, светлым паркетным полом, островом, коричневым полом, разноцветной столешницей, обеденным столом и потолком с обоями

See https://blackandmilk.co.uk/interior-design-portfolio/ for more details.
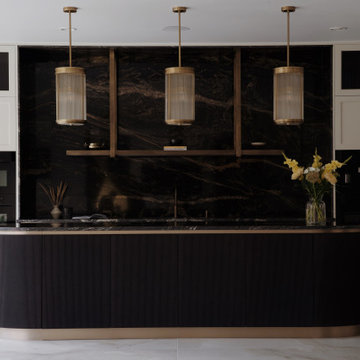
Стильный дизайн: огромная угловая кухня: освещение в современном стиле с обеденным столом, накладной мойкой, фасадами с декоративным кантом, темными деревянными фасадами, гранитной столешницей, черной техникой, полом из керамогранита, островом, белым полом и черной столешницей - последний тренд
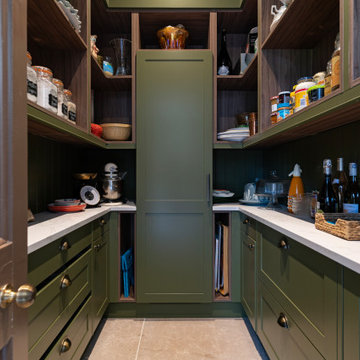
Nestled in Drayton, Abingdon, our latest kitchen showcases the seamless fusion of functionality and aesthetics.
The bespoke Hepworth and Wood furniture takes centre stage, with the double-bevel Bramham door design adding immediate interest to the space. The choice of Benjamin Moore Scuff-X paint, expertly mixed to the client's preference, adds a truly personal touch.
An Artscut worktop, though now a discontinued shade, is testament to the commitment to exceptional design that goes beyond the ordinary.
In this kitchen, every fixture tells a story. The Quooker and Perrin & Rowe taps harmonise seamlessly. An Aga, thoughtfully provided by the client, brings a touch of culinary tradition to the space, while the Falmec hood, Caple wine cooler and Liebherr fridge and freezer complete the ensemble.
Navigating the intricacies of the client's brief, we set out to craft a space that offers grandeur yet exudes the warmth of a family home. The result is a perfect sanctuary for the couple and their grown-up children, allowing them to gather, celebrate, and create cherished memories. With a nod to the former space's history, this kitchen is more than just a room; it champions great design and its ability to transform spaces and enrich lives.
Looking for more inspiration? View our range of bespoke kitchens and explore the potential of your space.
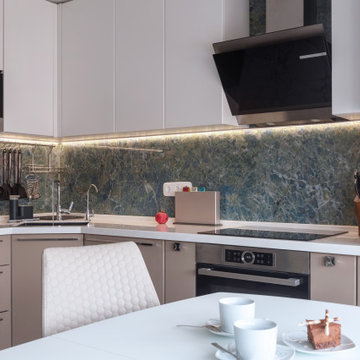
На фото: угловая кухня среднего размера: освещение в современном стиле с обеденным столом, врезной мойкой, плоскими фасадами, бежевыми фасадами, столешницей из акрилового камня, серым фартуком, фартуком из керамической плитки, техникой под мебельный фасад, полом из керамической плитки, серым полом, белой столешницей и любым потолком без острова
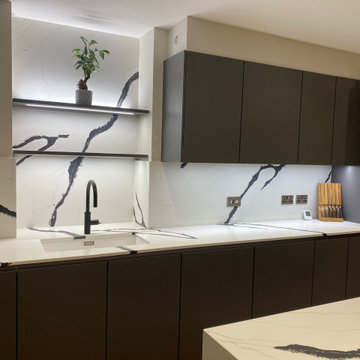
Discover this spacious kitchen in St. Albans. This kitchen was designed to suit the client’s need for an open space with dedicated areas for various activities while fostering a sense of togetherness.
For this kitchen, the Nobilia 317 range was used, featuring a sleek and modern design, combined with the 334 Lacquer Laminate in Slate Gray Matt finish to add a touch of elegance to the overall aesthetic.
The worktops supplied by Algarve Granite were 20mm Calacatta Nero Quartz, providing a durable and low-maintenance surface while contributing to the kitchen's luxurious feel. The contrast between the dark grey cabinets and the light, veined quartz worktops creates a visually appealing look. Equipped with top-of-the-line appliances from Siemens, Bora, Blanco, and Quooker, this kitchen is a cooking haven.
The layout and design of the kitchen prioritise functionality, making it ideal for this busy household. Ample storage solutions, including well-organised cabinets and drawers, and the addition of a walk-in larder help keep the kitchen clutter-free.
The room has an odd shape but we took it as an opportunity to build niche open shelving - perfect for displaying small decor items. The niche is illuminated with ambient lighting to add a warm and cosy atmosphere to the space.
Are you inspired by this kitchen? Contact us so we can start transforming your space.
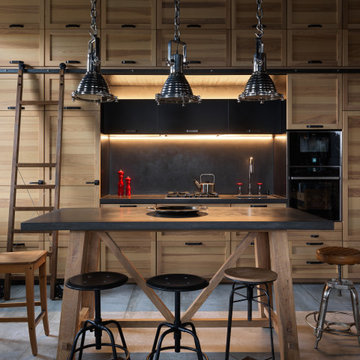
Кухонный гарнитур на всю высоту помещения с библиотечной лестницей для удобного доступа на антресольные секции
На фото: прямая кухня-гостиная среднего размера: освещение в стиле лофт с врезной мойкой, фасадами с утопленной филенкой, фасадами цвета дерева среднего тона, столешницей из бетона, серым фартуком, фартуком из каменной плиты, черной техникой, полом из керамогранита, островом, серым полом и серой столешницей с
На фото: прямая кухня-гостиная среднего размера: освещение в стиле лофт с врезной мойкой, фасадами с утопленной филенкой, фасадами цвета дерева среднего тона, столешницей из бетона, серым фартуком, фартуком из каменной плиты, черной техникой, полом из керамогранита, островом, серым полом и серой столешницей с
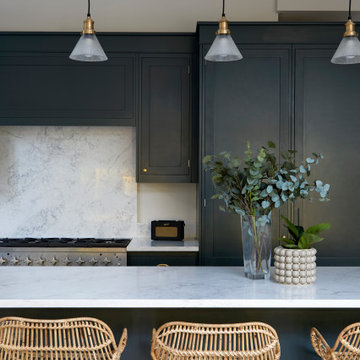
A spacious Victorian semi-detached house nestled in picturesque Harrow on the Hill, undergoing a comprehensive back to brick renovation to cater to the needs of a growing family of six. This project encompassed a full-scale transformation across all three floors, involving meticulous interior design to craft a truly beautiful and functional home.
The renovation includes a large extension, and enhancing key areas bedrooms, living rooms, and bathrooms. The result is a harmonious blend of Victorian charm and contemporary living, creating a space that caters to the evolving needs of this large family.
Черная кухня: освещение – фото дизайна интерьера
1