Освещение на кухне – фото дизайна интерьера
Сортировать:
Бюджет
Сортировать:Популярное за сегодня
121 - 140 из 8 416 фото

Свежая идея для дизайна: большая п-образная кухня-гостиная: освещение в стиле модернизм с островом, накладной мойкой, плоскими фасадами, черными фасадами, столешницей из известняка, белым фартуком, фартуком из известняка, техникой из нержавеющей стали, полом из керамической плитки, бежевым полом и белой столешницей - отличное фото интерьера
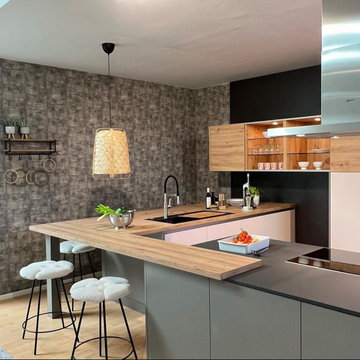
На фото: угловая кухня-гостиная среднего размера: освещение в стиле модернизм с плоскими фасадами, столешницей из кварцита, техникой из нержавеющей стали, полом из ламината, островом, разноцветным полом и черной столешницей с

На фото: большая угловая кухня-гостиная: освещение в современном стиле с монолитной мойкой, плоскими фасадами, столешницей из акрилового камня, черной техникой, светлым паркетным полом, островом, коричневым полом и белой столешницей с
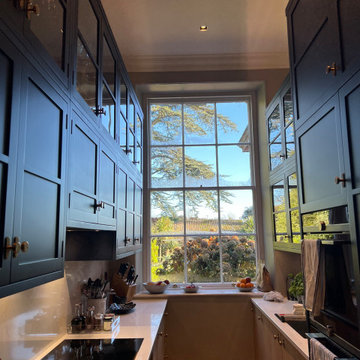
Пример оригинального дизайна: маленькая отдельная, параллельная кухня: освещение в современном стиле с монолитной мойкой, фасадами в стиле шейкер, синими фасадами, столешницей из кварцита, белым фартуком, фартуком из гранита, техникой под мебельный фасад и белой столешницей без острова для на участке и в саду
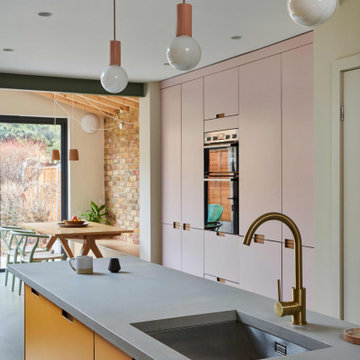
Стильный дизайн: кухня: освещение в современном стиле с врезной мойкой, плоскими фасадами, розовыми фасадами, столешницей из бетона, белым фартуком, фартуком из керамической плитки, полом из линолеума, островом, зеленым полом, серой столешницей и потолком из вагонки - последний тренд

На фото: большая параллельная кухня: освещение в скандинавском стиле с обеденным столом, врезной мойкой, плоскими фасадами, зелеными фасадами, столешницей из кварцита, фартуком цвета металлик, фартуком из металлической плитки, техникой под мебельный фасад, светлым паркетным полом, островом, бежевым полом, белой столешницей и деревянным потолком
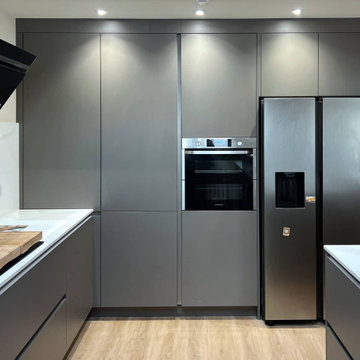
Sleek and modern, this grey kitchen is the perfect space for entertaining and socialising.
The open layout, skylight, and windows create a bright and airy space, while the neutral colour scheme allows easy styling. The kitchen is separated from the living area by an island, which makes it easy to keep an eye on children or socialise with guests whilst cooking.
The Pronorm X-Line cabinetry in Agate Grey adds a chic touch to the space. Meanwhile, the Royal Calacatta Gold quartz worktops and backsplash from Artscut add a luxurious feel with its large veins and subtle gold streaks.
To create a harmonious space, we chose a grey Franke sink and a stainless steel Quooker boiling tap complementing the cabinetry. Lastly, the stainless steel appliances from Siemens create a seamless look throughout the kitchen and offer a high level of functionality.
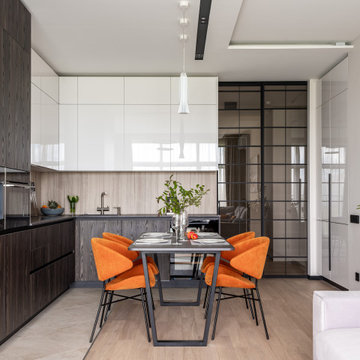
Идея дизайна: угловая кухня среднего размера, в белых тонах с отделкой деревом: освещение в современном стиле с обеденным столом, монолитной мойкой, плоскими фасадами, коричневыми фасадами, столешницей из кварцевого агломерата, бежевым фартуком, фартуком из керамогранитной плитки, черной техникой, светлым паркетным полом, бежевым полом, коричневой столешницей и многоуровневым потолком
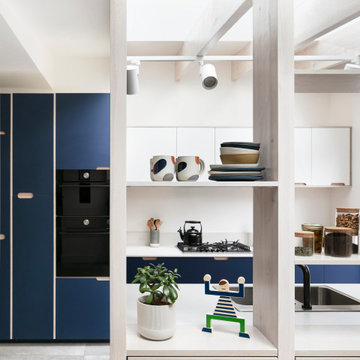
Amos Goldreich Architecture has completed an asymmetric brick extension that celebrates light and modern life for a young family in North London. The new layout gives the family distinct kitchen, dining and relaxation zones, and views to the large rear garden from numerous angles within the home.
The owners wanted to update the property in a way that would maximise the available space and reconnect different areas while leaving them clearly defined. Rather than building the common, open box extension, Amos Goldreich Architecture created distinctly separate yet connected spaces both externally and internally using an asymmetric form united by pale white bricks.
Previously the rear plan of the house was divided into a kitchen, dining room and conservatory. The kitchen and dining room were very dark; the kitchen was incredibly narrow and the late 90’s UPVC conservatory was thermally inefficient. Bringing in natural light and creating views into the garden where the clients’ children often spend time playing were both important elements of the brief. Amos Goldreich Architecture designed a large X by X metre box window in the centre of the sitting room that offers views from both the sitting area and dining table, meaning the clients can keep an eye on the children while working or relaxing.
Amos Goldreich Architecture enlivened and lightened the home by working with materials that encourage the diffusion of light throughout the spaces. Exposed timber rafters create a clever shelving screen, functioning both as open storage and a permeable room divider to maintain the connection between the sitting area and kitchen. A deep blue kitchen with plywood handle detailing creates balance and contrast against the light tones of the pale timber and white walls.
The new extension is clad in white bricks which help to bounce light around the new interiors, emphasise the freshness and newness, and create a clear, distinct separation from the existing part of the late Victorian semi-detached London home. Brick continues to make an impact in the patio area where Amos Goldreich Architecture chose to use Stone Grey brick pavers for their muted tones and durability. A sedum roof spans the entire extension giving a beautiful view from the first floor bedrooms. The sedum roof also acts to encourage biodiversity and collect rainwater.
Continues
Amos Goldreich, Director of Amos Goldreich Architecture says:
“The Framework House was a fantastic project to work on with our clients. We thought carefully about the space planning to ensure we met the brief for distinct zones, while also keeping a connection to the outdoors and others in the space.
“The materials of the project also had to marry with the new plan. We chose to keep the interiors fresh, calm, and clean so our clients could adapt their future interior design choices easily without the need to renovate the space again.”
Clients, Tom and Jennifer Allen say:
“I couldn’t have envisioned having a space like this. It has completely changed the way we live as a family for the better. We are more connected, yet also have our own spaces to work, eat, play, learn and relax.”
“The extension has had an impact on the entire house. When our son looks out of his window on the first floor, he sees a beautiful planted roof that merges with the garden.”
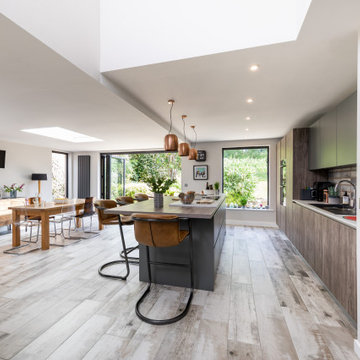
Open plan kitchen diner with great views through to the garden.
Идея дизайна: большая прямая кухня: освещение в современном стиле с обеденным столом, двойной мойкой, плоскими фасадами, черными фасадами, деревянной столешницей, серым фартуком, фартуком из цементной плитки, черной техникой, светлым паркетным полом, островом, серым полом и коричневой столешницей
Идея дизайна: большая прямая кухня: освещение в современном стиле с обеденным столом, двойной мойкой, плоскими фасадами, черными фасадами, деревянной столешницей, серым фартуком, фартуком из цементной плитки, черной техникой, светлым паркетным полом, островом, серым полом и коричневой столешницей
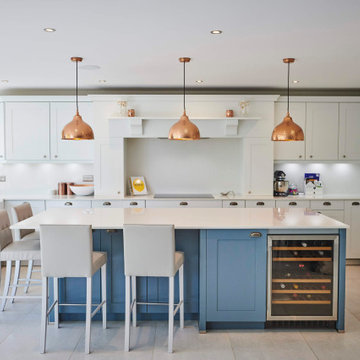
Well designed layout with space for everything
На фото: большая параллельная кухня: освещение в стиле неоклассика (современная классика) с монолитной мойкой, фасадами в стиле шейкер, синими фасадами, столешницей из кварцита, белым фартуком, черной техникой, полом из керамогранита, полуостровом, серым полом и белой столешницей
На фото: большая параллельная кухня: освещение в стиле неоклассика (современная классика) с монолитной мойкой, фасадами в стиле шейкер, синими фасадами, столешницей из кварцита, белым фартуком, черной техникой, полом из керамогранита, полуостровом, серым полом и белой столешницей
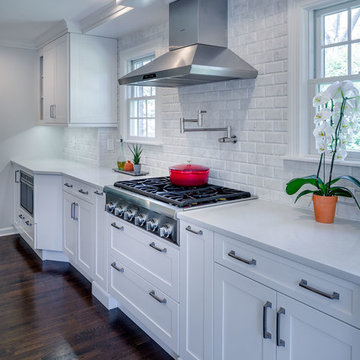
Свежая идея для дизайна: большая отдельная, прямая, серо-белая кухня: освещение в стиле неоклассика (современная классика) с врезной мойкой, фасадами в стиле шейкер, белыми фасадами, столешницей из кварцита, белым фартуком, фартуком из керамической плитки, техникой из нержавеющей стали, темным паркетным полом, островом, коричневым полом и белой столешницей - отличное фото интерьера

Modern Farmhouse kitchen with shaker style cabinet doors and black drawer pull hardware. White Oak floating shelves with LED underlighting over beautiful, Cambria Quartz countertops. The subway tiles were custom made and have what appears to be a texture from a distance, but is actually a herringbone pattern in-lay in the glaze. Wolf brand gas range and oven, and a Wolf steam oven on the left. Rustic black wall scones and large pendant lights over the kitchen island. Brizo satin brass faucet with Kohler undermount rinse sink.
Photo by Molly Rose Photography
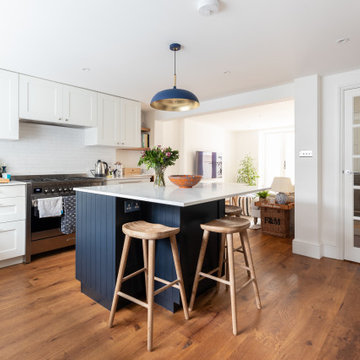
A stunning kitchen renovation with refined features and details. A classic shaker profile kitchen works perfectly with the wood flooring and traditional property style, with the two-tone white + navy kitchen adding timeless character to the space. The kitchen island in the middle, allows an extra dining and working space, while brushed nickel ironmongery complete the overall look of the space.m Renovation by Absolute Project Management.

Свежая идея для дизайна: угловая кухня-гостиная среднего размера: освещение в стиле лофт с двойной мойкой, плоскими фасадами, черными фасадами, столешницей из кварцевого агломерата, черным фартуком, фартуком из кварцевого агломерата, техникой под мебельный фасад, островом, черной столешницей, балками на потолке, паркетным полом среднего тона и коричневым полом - отличное фото интерьера

Ultramodern German Kitchen in Cranleigh, Surrey
This Cranleigh kitchen makes the most of a bold kitchen theme and our design & supply only fitting option.
The Brief
This Cranleigh project sought to make use of our design & supply only service, with a design tailored around the sunny extension being built by a contractor at this property.
The task for our Horsham based kitchen designer George was to create a design to suit the extension in the works as well as the style and daily habits of these Cranleigh clients. A theme from our Horsham Showroom was a favourable design choice for this project, with adjustments required to fit this space.
Design Elements
With the core theme of the kitchen all but decided, the layout of the space was a key consideration to ensure the new space would function as required.
A clever layout places full-height units along the rear wall of this property with all the key work areas of this kitchen below the three angled windows of the extension. The theme combines dark matt black furniture with ferro bronze accents and a bronze splashback.
The handleless profiling throughout is also leant from the display at our Horsham showroom and compliments the ultramodern kitchen theme of black and bronze.
To add a further dark element quartz work surfaces have been used in the Vanilla Noir finish from Caesarstone. A nice touch to this project is an in keeping quartz windowsill used above the sink area.
Special Inclusions
With our completely custom design service, a number of special inclusions have been catered for to add function to the project. A key area of the kitchen where function is added is via the appliances chosen. An array of Neff appliances have been utilised, with high-performance N90 models opted for across a single oven, microwave oven and warming drawer.
Elsewhere, full-height fridge and freezers have been integrated behind furniture, with a Neff dishwasher located near to the sink also integrated behind furniture.
A popular wine cabinet is fitted within furniture around the island space in this kitchen.
Project Highlight
The highlight of this project lays within the coordinated design & supply only service provided for this project.
Designer George tailored our service to this project, with a professional survey undertaken as soon as the area of the extension was constructed. With any adjustments made, the furniture and appliances were conveniently delivered to site for this client’s builder to install.
Our work surface partner then fitted the quartz work surfaces as the final flourish.
The End Result
This project is a fantastic example of the first-class results that can be achieved using our design & supply only fitting option, with the design perfectly tailored to the building work undertaken – plus timely coordination with the builder working on the project.
If you have a similar home project, consult our expert designers to see how we can design your dream space.
To arrange an free design consultation visit a showroom or book an appointment now.
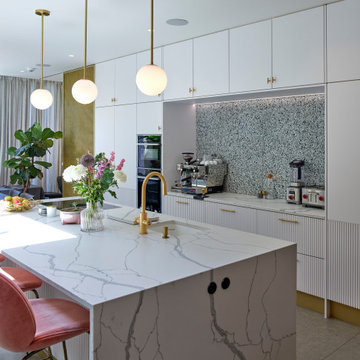
На фото: кухня: освещение в современном стиле с врезной мойкой, плоскими фасадами, белыми фасадами, столешницей из акрилового камня, фартуком из травертина, белой техникой, полом из керамической плитки, островом, серым полом и белой столешницей с
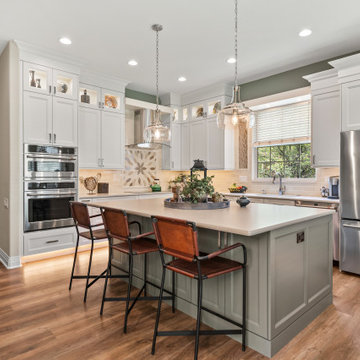
You can see in this photo the island is almost three times the size of the original. In later images you can see the tremendous amount of storage and functionality that was planned in.
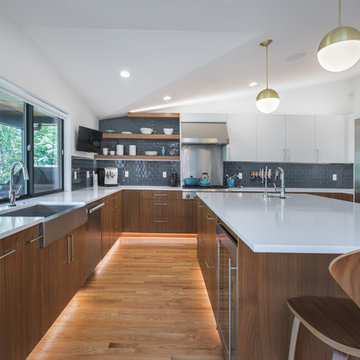
Design by: H2D Architecture + Design
www.h2darchitects.com
Built by: Carlisle Classic Homes
Photos: Christopher Nelson Photography
Свежая идея для дизайна: п-образная кухня в белых тонах с отделкой деревом: освещение в стиле ретро с обеденным столом, с полувстраиваемой мойкой (с передним бортиком), плоскими фасадами, темными деревянными фасадами, столешницей из кварцевого агломерата, синим фартуком, фартуком из плитки кабанчик, техникой из нержавеющей стали, паркетным полом среднего тона, островом, белой столешницей и сводчатым потолком - отличное фото интерьера
Свежая идея для дизайна: п-образная кухня в белых тонах с отделкой деревом: освещение в стиле ретро с обеденным столом, с полувстраиваемой мойкой (с передним бортиком), плоскими фасадами, темными деревянными фасадами, столешницей из кварцевого агломерата, синим фартуком, фартуком из плитки кабанчик, техникой из нержавеющей стали, паркетным полом среднего тона, островом, белой столешницей и сводчатым потолком - отличное фото интерьера
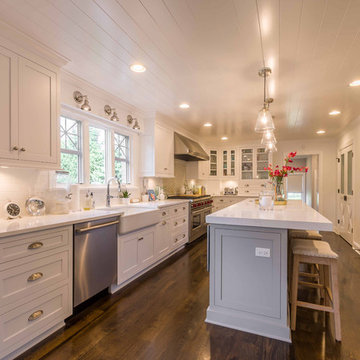
This 1990s brick home had decent square footage and a massive front yard, but no way to enjoy it. Each room needed an update, so the entire house was renovated and remodeled, and an addition was put on over the existing garage to create a symmetrical front. The old brown brick was painted a distressed white.
The 500sf 2nd floor addition includes 2 new bedrooms for their teen children, and the 12'x30' front porch lanai with standing seam metal roof is a nod to the homeowners' love for the Islands. Each room is beautifully appointed with large windows, wood floors, white walls, white bead board ceilings, glass doors and knobs, and interior wood details reminiscent of Hawaiian plantation architecture.
The kitchen was remodeled to increase width and flow, and a new laundry / mudroom was added in the back of the existing garage. The master bath was completely remodeled. Every room is filled with books, and shelves, many made by the homeowner.
Project photography by Kmiecik Imagery.
Освещение на кухне – фото дизайна интерьера
7