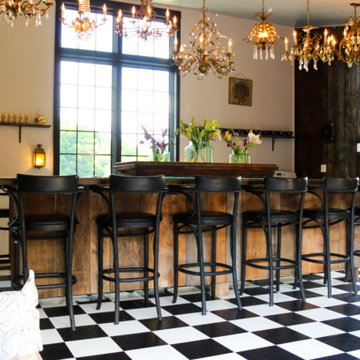Кухня: освещение в стиле рустика – фото дизайна интерьера
Сортировать:
Бюджет
Сортировать:Популярное за сегодня
1 - 20 из 99 фото

Modern design meets rustic in this open kitchen design. Wood, steel, painted cabinets, and a chiseled edge island bring color and texture together in a cohesive manner.

This 1960s split-level has a new spacious Kitchen boasting a generous curved stone-clad island and plenty of custom cabinetry. The Kitchen opens to a large eat-in Dining Room, with a walk-around stone double-sided fireplace between Dining and the new Family room. The stone accent at the island, gorgeous stained wood cabinetry, and wood trim highlight the rustic charm of this home.
Photography by Kmiecik Imagery.
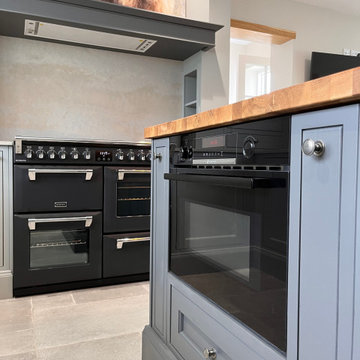
Spires Interiors recently completed a new build project in Earls Colne, near Colchester Essex, encompassing the design and installation of a new kitchen and open-plan dining space, and utility room.
The house is set in an incredibly scenic spot, and the customers have a passion for natural materials and in particular solid wood. They wanted a traditional finish in the kitchen, complemented by a colour palette that wouldn’t date, and found that our in-frame range offered exactly what they were looking for. The combination of different worktops works so well in the space as it adds character, charm, and a natural feel to the room, as well as warmth from the solid wood worktops. There is a living space at the end of the room and the colours and tone of the space reflect the relaxing area created.
Made-to-measure doors and cabinets give us the flexibility to utilise every space in the kitchen by creating little units with pull-outs and custom-sized cabinets to make the room work as functionally as possible. The overmantle itself was manufactured in three parts after getting the specification from the design team and working with the clients to get it as the customers wanted.
Working with these customers and understanding what they wanted was a pleasure, as they brought plenty of ideas to the project and were open to new ideas from our design team. Together we came up with a fantastic kitchen that they can enjoy for many years to come.
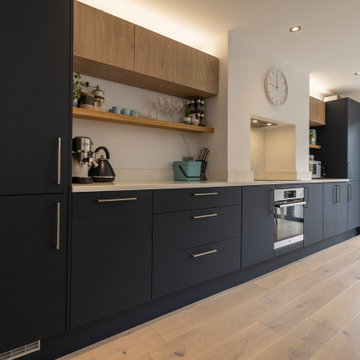
Kitchen extension to enlarge the original space and add a kitchen dining area. Smart, dark blue and light wood cabinetry interspersed with white worktops and light wood flooring. Interiors picked to complement the colour scheme in the form of a blue sofa, white wooden dining table, and white clock with light-coloured numerical demarcations. Skylights allow the light to bounce around the room, and bifold doors add the beautiful, final touch to this project.
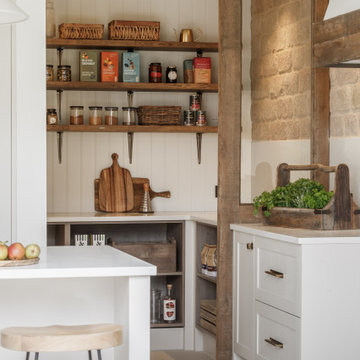
Источник вдохновения для домашнего уюта: кухня: освещение в стиле рустика с обеденным столом, фасадами в стиле шейкер, серыми фасадами, столешницей из кварцита, белым фартуком, фартуком из каменной плиты, техникой под мебельный фасад, островом и белой столешницей
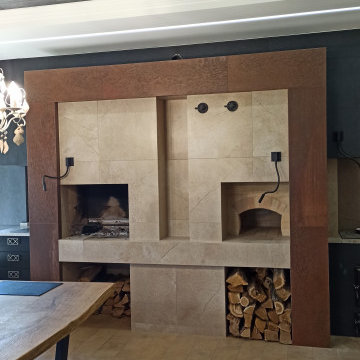
На фото: большая прямая кухня: освещение в стиле рустика с обеденным столом, врезной мойкой, черными фасадами, столешницей из акрилового камня, бежевым фартуком, фартуком из керамогранитной плитки, техникой под мебельный фасад, полом из керамогранита, бежевым полом, бежевой столешницей и деревянным потолком без острова с
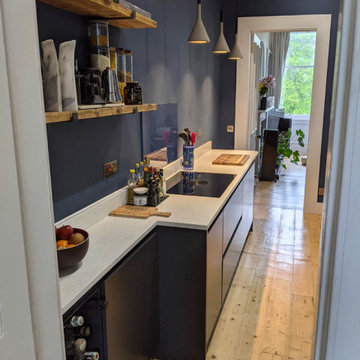
Description: Client was looking for a statement kitchen that would tie with their Edinburgh flat but not look fussy as the kitchen is a walk through to other rooms. The Porter Matt handless is ideal for this and mixing it with the distressed oak shelving to match the floor adds a rustic, warm feel to what can sometimes be a cold style.
Cost £20k including all trades and converting a mezzanine level in a storage cupboard.
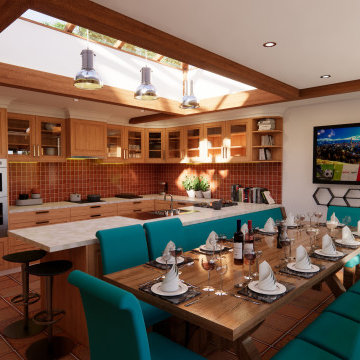
Идея дизайна: п-образная кухня среднего размера: освещение в стиле рустика с обеденным столом, накладной мойкой, фасадами в стиле шейкер, фасадами цвета дерева среднего тона, столешницей из акрилового камня, разноцветным фартуком, фартуком из терракотовой плитки, техникой из нержавеющей стали, полом из известняка, полуостровом, разноцветным полом, белой столешницей и балками на потолке
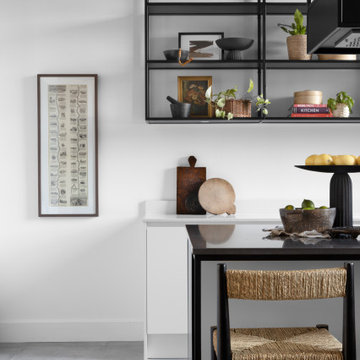
На фото: большая угловая кухня-гостиная: освещение в стиле рустика с монолитной мойкой, плоскими фасадами, белыми фасадами, столешницей из кварцевого агломерата, белым фартуком, фартуком из каменной плиты, техникой из нержавеющей стали, полом из керамогранита, островом, серым полом, черной столешницей и балками на потолке
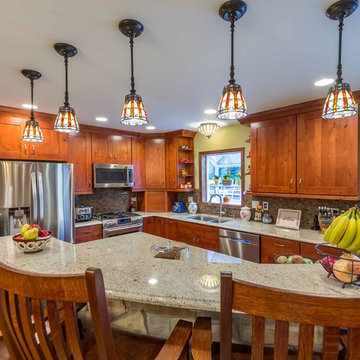
This 1960s split-level has a new spacious Kitchen boasting a generous curved stone-clad island and plenty of custom cabinetry. The Kitchen opens to a large eat-in Dining Room, with a walk-around stone double-sided fireplace between Dining and the new Family room. The stone accent at the island, gorgeous stained wood cabinetry, and wood trim highlight the rustic charm of this home.
Photography by Kmiecik Imagery.
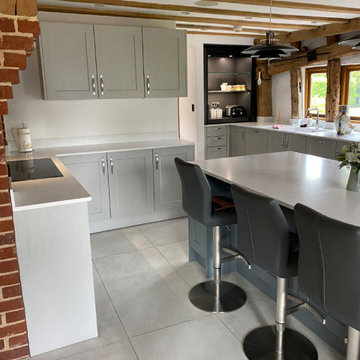
To modernise the existing kitchen in an old barn conversion, with no room for expansion, we had plenty of ideas to make this a glamorous kitchen, to be the heart of the home.
Details:
Range: English - Mereway Town and Country
Colours : Pale Grey and Graphite Grey
Handles: Stainless steel bars
Worktops: Hi-macs Edessay
Appliances : Siemens
Tap: Quooker Hot tap 4:1
Sink: Blanco
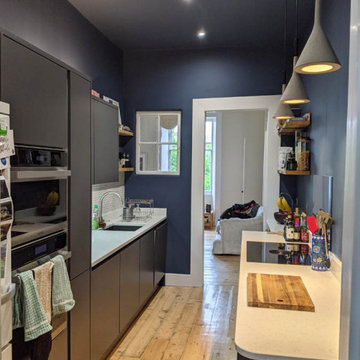
Description: Client was looking for a statement kitchen that would tie with their Edinburgh flat but not look fussy as the kitchen is a walk through to other rooms. The Porter Matt handless is ideal for this and mixing it with the distressed oak shelving to match the floor adds a rustic, warm feel to what can sometimes be a cold style.
Cost £20k including all trades and converting a mezzanine level in a storage cupboard.
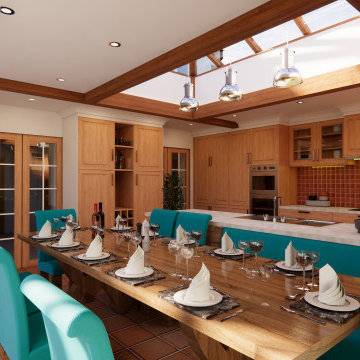
На фото: п-образная кухня среднего размера: освещение в стиле рустика с обеденным столом, накладной мойкой, фасадами в стиле шейкер, фасадами цвета дерева среднего тона, столешницей из акрилового камня, разноцветным фартуком, фартуком из терракотовой плитки, техникой из нержавеющей стали, полом из известняка, полуостровом, разноцветным полом, белой столешницей и балками на потолке

Spires Interiors recently completed a new build project in Earls Colne, near Colchester Essex, encompassing the design and installation of a new kitchen and open-plan dining space, and utility room.
The house is set in an incredibly scenic spot, and the customers have a passion for natural materials and in particular solid wood. They wanted a traditional finish in the kitchen, complemented by a colour palette that wouldn’t date, and found that our in-frame range offered exactly what they were looking for. The combination of different worktops works so well in the space as it adds character, charm, and a natural feel to the room, as well as warmth from the solid wood worktops. There is a living space at the end of the room and the colours and tone of the space reflect the relaxing area created.
Made-to-measure doors and cabinets give us the flexibility to utilise every space in the kitchen by creating little units with pull-outs and custom-sized cabinets to make the room work as functionally as possible. The overmantle itself was manufactured in three parts after getting the specification from the design team and working with the clients to get it as the customers wanted.
Working with these customers and understanding what they wanted was a pleasure, as they brought plenty of ideas to the project and were open to new ideas from our design team. Together we came up with a fantastic kitchen that they can enjoy for many years to come.
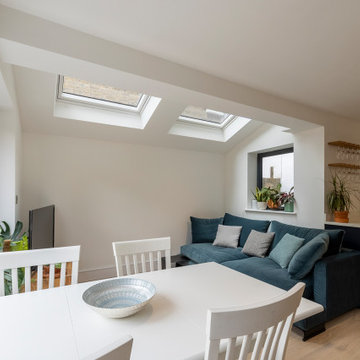
Kitchen extension to enlarge the original space and add a kitchen dining area. Smart, dark blue and light wood cabinetry interspersed with white worktops and light wood flooring. Interiors picked to complement the colour scheme in the form of a blue sofa, white wooden dining table, and white clock with light-coloured numerical demarcations. Skylights allow the light to bounce around the room, and bifold doors add the beautiful, final touch to this project.
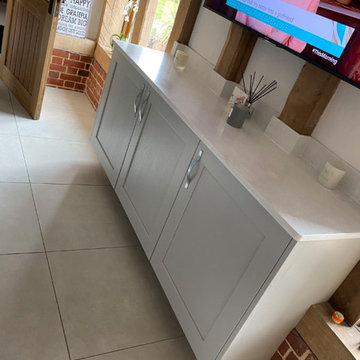
To modernise the existing kitchen in an old barn conversion, with no room for expansion, we had plenty of ideas to make this a glamorous kitchen, to be the heart of the home.
Details:
Range: English - Mereway Town and Country
Colours : Pale Grey and Graphite Grey
Handles: Stainless steel bars
Worktops: Hi-macs Edessay
Appliances : Siemens
Tap: Quooker Hot tap 4:1
Sink: Blanco
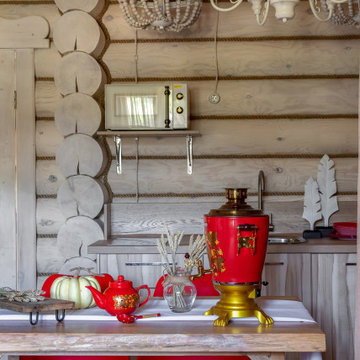
Домик отдыха выполнен в стеле русской избы. Но в современном прочтение. Яркие акценты красного цвета в сочетание бревен слоновой кости создают необычную атмосферу в интерьере. Русский чайник, стол из слэба. Современные решения и традиции русского стиля нашли уникальное авторское сочетание в этом проекте.
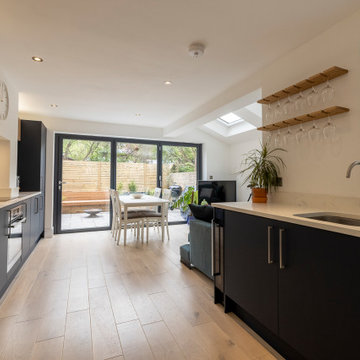
Kitchen extension to enlarge the original space and add a kitchen dining area. Smart, dark blue and light wood cabinetry interspersed with white worktops and light wood flooring. Interiors picked to complement the colour scheme in the form of a blue sofa, white wooden dining table, and white clock with light-coloured numerical demarcations. Skylights allow the light to bounce around the room, and bifold doors add the beautiful, final touch to this project.
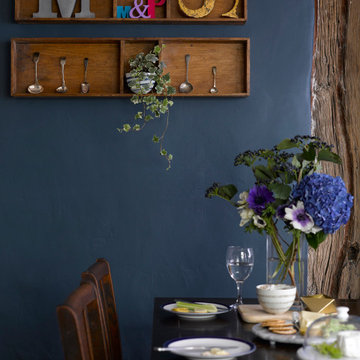
We incorporated Sarah's love of antique and vintage into Sarahs kitchen aesthetic.
Свежая идея для дизайна: кухня: освещение в стиле рустика с обеденным столом, столешницей из акрилового камня, синим фартуком, фартуком из керамической плитки, паркетным полом среднего тона и белой столешницей - отличное фото интерьера
Свежая идея для дизайна: кухня: освещение в стиле рустика с обеденным столом, столешницей из акрилового камня, синим фартуком, фартуком из керамической плитки, паркетным полом среднего тона и белой столешницей - отличное фото интерьера
Кухня: освещение в стиле рустика – фото дизайна интерьера
1
