Кухня: освещение в стиле фьюжн – фото дизайна интерьера
Сортировать:
Бюджет
Сортировать:Популярное за сегодня
1 - 20 из 121 фото
1 из 3

Источник вдохновения для домашнего уюта: угловая, светлая кухня среднего размера: освещение в стиле фьюжн с обеденным столом, врезной мойкой, светлыми деревянными фасадами, столешницей из кварцевого агломерата, серым фартуком, фартуком из кварцевого агломерата, черной техникой, полом из ламината, островом, коричневым полом, серой столешницей и фасадами с утопленной филенкой

Large airy open plan kitchen, flooded with natural light opening onto the garden. Hand made timber units, with feature copper lights, antique timber floor and window seat.
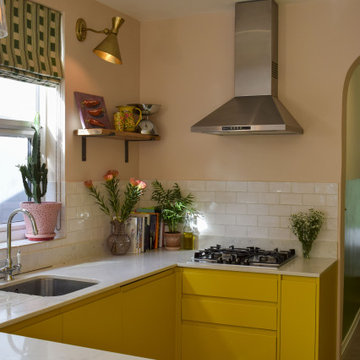
Jewel colours and eclectic artwork were the starting point for this particular client, who’s Sri Lankan roots are playfully echoed throughout this small but impressive home in Queens Park.
Alice’s trademark injection of “chinoiserie chintz” only adds to the rainbow of colours and themes that run through this ground floor apartment, which demanded a little extra creativity due to the relatively tight budget.
The end result is a properly “homey” home which feels eccentric yet harmonious.

Стильный дизайн: маленькая п-образная кухня: освещение в стиле фьюжн с с полувстраиваемой мойкой (с передним бортиком), фасадами в стиле шейкер, желтыми фасадами, столешницей из кварцита, белым фартуком, фартуком из керамической плитки, техникой из нержавеющей стали, полом из терракотовой плитки, коричневым полом, белой столешницей и обеденным столом без острова для на участке и в саду - последний тренд

This bespoke family kitchen was part of the renovation of a period home in Frome. The ground floor is a half basement and struggled with dark rooms and a layout that did not function well for family life. New windows were added to the adjoining dining room and crisp white finishes and clever lighting have transformed the space. Bespoke cabinets maximised the limited head height and corner space. Designed in a classic shaker style and painted in Hopper by Little Greene with classic burnished brass ironmongery, it is a timeless design.

Свежая идея для дизайна: маленькая угловая, серо-белая кухня-гостиная: освещение в стиле фьюжн с накладной мойкой, фасадами в стиле шейкер, белыми фасадами, мраморной столешницей, белым фартуком, фартуком из мрамора, техникой из нержавеющей стали, мраморным полом, полуостровом, белым полом, белой столешницей и многоуровневым потолком для на участке и в саду - отличное фото интерьера

This 1960s split-level home desperately needed a change - not bigger space, just better. We removed the walls between the kitchen, living, and dining rooms to create a large open concept space that still allows a clear definition of space, while offering sight lines between spaces and functions. Homeowners preferred an open U-shape kitchen rather than an island to keep kids out of the cooking area during meal-prep, while offering easy access to the refrigerator and pantry. Green glass tile, granite countertops, shaker cabinets, and rustic reclaimed wood accents highlight the unique character of the home and family. The mix of farmhouse, contemporary and industrial styles make this house their ideal home.
Outside, new lap siding with white trim, and an accent of shake shingles under the gable. The new red door provides a much needed pop of color. Landscaping was updated with a new brick paver and stone front stoop, walk, and landscaping wall.
Project Photography by Kmiecik Imagery.
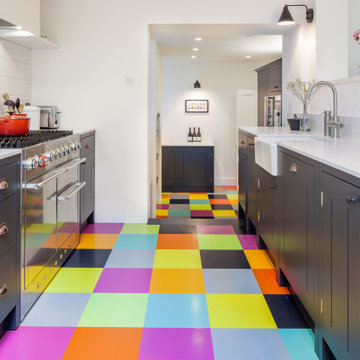
Пример оригинального дизайна: большая отдельная, параллельная кухня: освещение в стиле фьюжн с с полувстраиваемой мойкой (с передним бортиком), плоскими фасадами, серыми фасадами, столешницей из ламината, белым фартуком, фартуком из керамической плитки, техникой из нержавеющей стали, полом из ламината, разноцветным полом и белой столешницей без острова
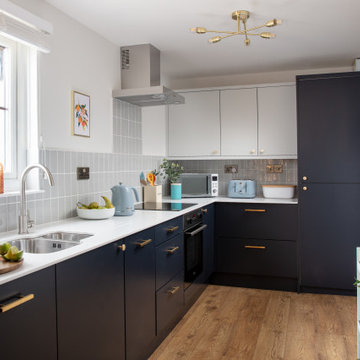
Honouring the eclectic mix of The Old High Street, we used a soft colour palette on the walls and ceilings, with vibrant pops of turmeric, emerald greens, local artwork and bespoke joinery.
The renovation process lasted three months; involving opening up the kitchen to create an open plan living/dining space, along with replacing all the floors, doors and woodwork. Full electrical rewire, as well as boiler install and heating system.
A bespoke kitchen from local Cornish joiners, with metallic door furniture and a strong white worktop has made a wonderful cooking space with views over the water.
Both bedrooms boast woodwork in Lulworth and Oval Room Blue - complimenting the vivid mix of artwork and rich foliage.
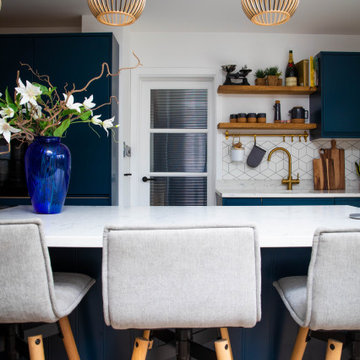
Rear extension to create a large kitchen dining living space with sliding doors to terrace
На фото: прямая кухня-гостиная среднего размера: освещение в стиле фьюжн с одинарной мойкой, плоскими фасадами, синими фасадами, столешницей из кварцита, белым фартуком, фартуком из керамогранитной плитки, техникой из нержавеющей стали, полом из керамогранита, островом, бежевым полом, белой столешницей и сводчатым потолком с
На фото: прямая кухня-гостиная среднего размера: освещение в стиле фьюжн с одинарной мойкой, плоскими фасадами, синими фасадами, столешницей из кварцита, белым фартуком, фартуком из керамогранитной плитки, техникой из нержавеющей стали, полом из керамогранита, островом, бежевым полом, белой столешницей и сводчатым потолком с
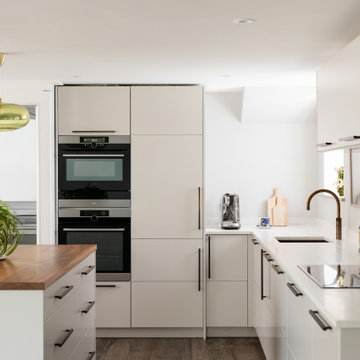
Contemporary bespoke kitchen with quartz worktops
Пример оригинального дизайна: угловая кухня-гостиная среднего размера: освещение в стиле фьюжн с накладной мойкой, плоскими фасадами, серыми фасадами, столешницей из кварцита, белым фартуком, фартуком из стекла, техникой из нержавеющей стали, темным паркетным полом, островом, серым полом и белой столешницей
Пример оригинального дизайна: угловая кухня-гостиная среднего размера: освещение в стиле фьюжн с накладной мойкой, плоскими фасадами, серыми фасадами, столешницей из кварцита, белым фартуком, фартуком из стекла, техникой из нержавеющей стали, темным паркетным полом, островом, серым полом и белой столешницей
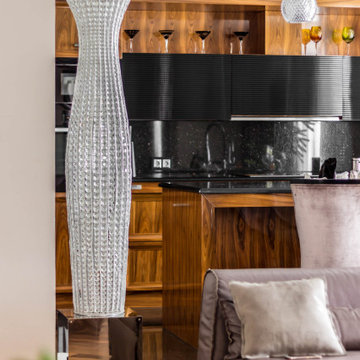
На фото: прямая кухня среднего размера, в белых тонах с отделкой деревом: освещение в стиле фьюжн с обеденным столом, врезной мойкой, плоскими фасадами, коричневыми фасадами, мраморной столешницей, черным фартуком, фартуком из каменной плиты, техникой под мебельный фасад, полом из керамогранита, островом, черным полом, черной столешницей и многоуровневым потолком с

This electric style applied to a listed property as client requested a PEACOCK theme. Infused with and inspired by oriental accents. To see more of our work, please go to: https://www.ihinteriors.co.uk/portfolio

Large airy open plan kitchen, flooded with natural light opening onto the garden. Hand made timber units, with feature copper lights, antique timber floor and window seat.
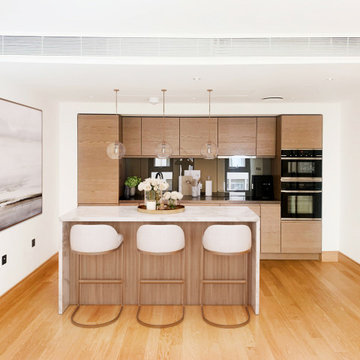
We were invited to turn a completely empty One Bedroom Apartment in Central London into a home. Since there was no space for a dining table we had to integrate a kitchen island that would provide more storage but also serve as a dining table for our clients.
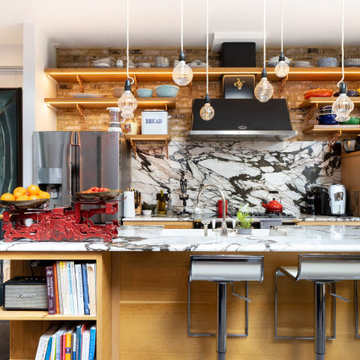
Идея дизайна: прямая кухня среднего размера: освещение в стиле фьюжн с обеденным столом, врезной мойкой, фасадами цвета дерева среднего тона, мраморной столешницей, разноцветным фартуком, фартуком из мрамора, островом, серым полом и серой столешницей

This 1960s split-level home desperately needed a change - not bigger space, just better. We removed the walls between the kitchen, living, and dining rooms to create a large open concept space that still allows a clear definition of space, while offering sight lines between spaces and functions. Homeowners preferred an open U-shape kitchen rather than an island to keep kids out of the cooking area during meal-prep, while offering easy access to the refrigerator and pantry. Green glass tile, granite countertops, shaker cabinets, and rustic reclaimed wood accents highlight the unique character of the home and family. The mix of farmhouse, contemporary and industrial styles make this house their ideal home.
Outside, new lap siding with white trim, and an accent of shake shingles under the gable. The new red door provides a much needed pop of color. Landscaping was updated with a new brick paver and stone front stoop, walk, and landscaping wall.
Project Photography by Kmiecik Imagery.
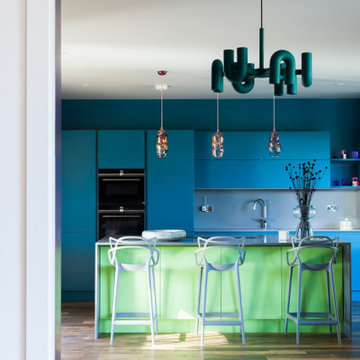
Свежая идея для дизайна: прямая кухня-гостиная среднего размера: освещение в стиле фьюжн с врезной мойкой, плоскими фасадами, синими фасадами, гранитной столешницей, серым фартуком, фартуком из гранита, техникой под мебельный фасад, темным паркетным полом, островом, коричневым полом и серой столешницей - отличное фото интерьера

Стильный дизайн: п-образная кухня-гостиная среднего размера: освещение в стиле фьюжн с плоскими фасадами, желтыми фасадами, мраморной столешницей, белым фартуком, фартуком из керамической плитки и белой столешницей - последний тренд
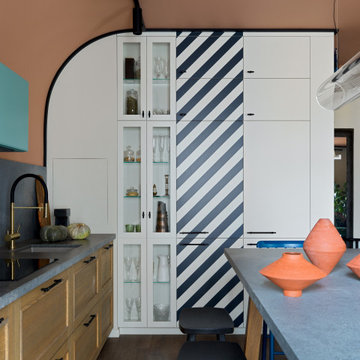
Пример оригинального дизайна: угловая кухня среднего размера: освещение в стиле фьюжн с обеденным столом, врезной мойкой, фасадами с выступающей филенкой, светлыми деревянными фасадами, столешницей из кварцевого агломерата, серым фартуком, фартуком из кварцевого агломерата, черной техникой, полом из ламината, островом, коричневым полом и серой столешницей
Кухня: освещение в стиле фьюжн – фото дизайна интерьера
1