Кухня: освещение с зеркальным фартуком – фото дизайна интерьера
Сортировать:
Бюджет
Сортировать:Популярное за сегодня
1 - 20 из 309 фото
1 из 3

For many years our Creative Director had been dreaming of creating a unique, bespoke and uber cool street art kitchen. It quickly became apparent that the universe had aligned and the perfect opportunity to make her dream become a reality was right in front of her, she found herself surrounded by the most incredible, extensive and amazing street art collection. A cheeky grin appeared on Katies face and she knew exactly what was coming next. Billy the Kid...the much talked about, completely incognito, up and coming street artist, with comparisons to Banksy, was immediately hunted down on Instagram and together via his agents (Walton Fine Arts), in top secret fashion to keep his unknown identity a secret, they collaborated on fusing his bold, bright, personalized and original street art with the luxury Italian kitchen brand Pedini.
The kitchen showcases a beautiful sultry, dark metallic door for depth and texture. Gaggenau Vario refrigeration and cooking appliances and a Quooker tap system in the stunning patinated brass finish.
The island really was the focal point and practically gave the clients a central beautiful working space, Gold Mammorea quartz worktop with its beautiful veining encases the island worktop and sides then the absolutely stunning Fiore Dibosco marble table that is beautifully lit with hidden led channels, wraps the island corner with its gravity defying angled end panels. The unique and individual commissioned Billy the Kid art installation on the back of the island creates total wow factor, the artwork included very personal touches...the family’s names, the dog gets a mention too and positive words that sum up the love this family so evidently share. Even the 3 cherubs Billy created look uncannily like the client’s 3 children, a wonderful touch. This kitchen is a truly unique and stunningly original installation, we love that Billy the Kid jumped on board with the concept presented to him.

This wow-factor kitchen is the Nobilia Riva Slate Grey with stainless steel recessed handles. The client wanted a stunning showstopping kitchen and teamed with this impressive Orinoco Granite worktop; this design commands attention.
The family like to cook and entertain, so we selected top-of-the-range appliances, including a Siemens oven, a Bora hob, Blanco sink, and Quooker hot water tap.

This recent project involved removing a load bearing wall between a public room and a kitchen to form a open plan kitchen/dining room. This is a two tone Matt Cashmere and Matt White kitchen with white solid surface worktops and a Oak Herringbone breakfast bar
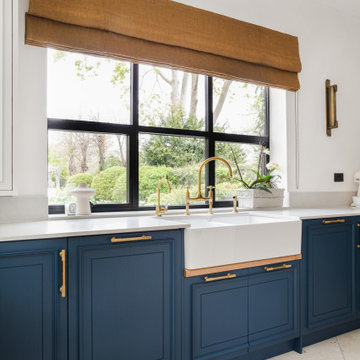
We have been designing and building this family home in phases over 4 years.
After completing the upstairs bathrooms, we set to work on the main kitchen/living area. With architectural input this new space is now filled with light, thanks to the large 3m x 3m skylight above the seating area.
With sustainability in mind, joinery expert Koldo & Co. worked their magic on the original kitchen framework to install elegant blue beaded joinery and Armac Martin industrial satin brass handles.
The limestone diagonal flooring was inspired by a well worn Caribbean villa that brings this family joy. An earthy masculine colour palette grounds the scheme, with a reading area for the adult members of the team.

Идея дизайна: п-образная кухня-гостиная: освещение в классическом стиле с врезной мойкой, фасадами в стиле шейкер, синими фасадами, мраморной столешницей, зеркальным фартуком, техникой из нержавеющей стали, полом из известняка, островом, бежевым полом и серой столешницей
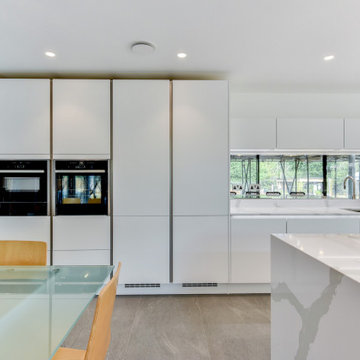
Ultramodern German Kitchen in Ewhurst, Surrey
The Brief
For this project near Ewhurst, Surrey, our contracts team were tasked with creating a minimalist design to suit the extensive construction taking place at this property.
A light and spacious theme was sought by this client, as well as a layout that would flow outdoors to a patio and garden yet make the most of the space available. High-tech appliances were required for function as well as to add to a minimalist design.
Design Elements
For the project, an all-white theme was decided to help the space feel airy with lots of natural light. Kitchen cabinetry is from our trusty German supplier Nobilia, with the client opting for the matt effect furniture of the Fashion range.
In terms of layout, a vast run of full height, then base and wall units are used to incorporate heaps of storage, space for appliances and work surfaces. A large island has been incorporated and adds to the seamless ‘outdoor’ style when bi-fold doors are open in warmer months.
The handleless operation of the kitchen adds to the minimalist feel, with stainless steel rails instead used to access drawers and doors. To add ambience to the space LED strip lighting has been fitted within the handrail, as well as integrated lighting in the wall units.
Special Inclusions
To incorporate high-tech functions Neff cooking appliances, a full-height refrigerator and freezer have been specified in addition to an integrated Neff dishwasher.
As part of the cooking appliance arrangement, a single Slide & Hide oven, combination oven and warming drawer have been utilised each adding heaps of appliance ingenuity. To remove the need for a traditional extractor hood, a Bora Pure venting hob has been placed on the vast island area.
Project Highlight
The work surfaces for this project required extensive attention to detail. Waterfall edges are used on both sides of the island, whilst on the island itself, touch sockets have been fabricated into the quartz using a waterjet to create almost unnoticeable edges.
The veins of the Silestone work surfaces have been matched at joins to create a seamless appearance on the waterfall edges and worktop upstands.
The finish used for the work surfaces is Bianco Calacatta.
The End Result
The outcome of this project is a wonderful kitchen and dining area, that delivers all the elements of the brief. The quartz work surfaces are a particular highlight, as well as the layout that is flexible and can function as a seamless inside-outside kitchen in hotter months.
This project was undertaken by our contract kitchen team. Whether you are a property developer or are looking to renovate your own home, consult our expert designers to see how we can design your dream space.
To arrange an appointment, visit a showroom or book an appointment online.
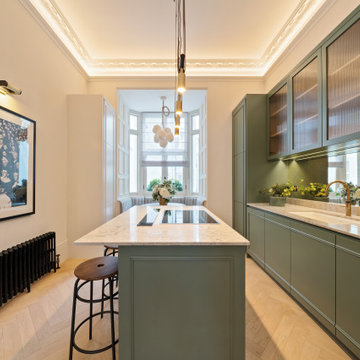
Walls painted in Slaked Lime Mid #149 by Little Greene | Ceilings and coving painted in Loft White #222 by Little Greene | Featured cabinetry painted in Green Smoke #47 by Farrow & Ball - this seamless door design is called 'infinity moulding', and the upper cabinets have a reeded glass inset with oak internals | Ancillary cabinetry and woodwork is painted in Slaked Lime Deep #150 by Little Greene | Counters are Caeserstone 'Moorland Fog' | Stools from West Elm | Quooker kitchen tap in aged brass | Antiqued mirror splashback | Pendant lighting above the island is the Rubn 'Long John' Pendant in the 4 light size, with dark leather straps | Pendant lighting above the dining banquette is the Le Klint 'Bouquet' chandelier in the 7 light size | Picture light is the David 12" Art Light by Thomas O'Brien, in the Bronze & Brass finish
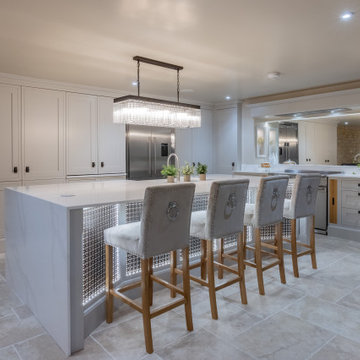
Hidden Pantry, Back Kitchen
Идея дизайна: параллельная кухня среднего размера: освещение в стиле модернизм с обеденным столом, с полувстраиваемой мойкой (с передним бортиком), фасадами в стиле шейкер, серыми фасадами, столешницей из кварцита, белым фартуком, зеркальным фартуком, черной техникой, полом из керамогранита, островом, бежевым полом и белой столешницей
Идея дизайна: параллельная кухня среднего размера: освещение в стиле модернизм с обеденным столом, с полувстраиваемой мойкой (с передним бортиком), фасадами в стиле шейкер, серыми фасадами, столешницей из кварцита, белым фартуком, зеркальным фартуком, черной техникой, полом из керамогранита, островом, бежевым полом и белой столешницей
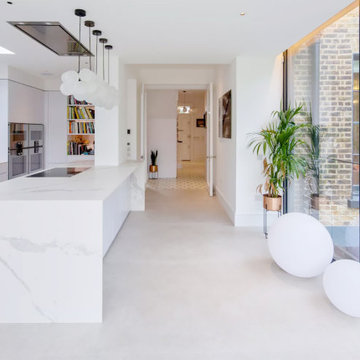
Contemporary white kitchen with marble waterfall island, copper splash back
Стильный дизайн: большая параллельная кухня: освещение в современном стиле с обеденным столом, двойной мойкой, плоскими фасадами, белыми фасадами, мраморной столешницей, фартуком цвета металлик, зеркальным фартуком, техникой из нержавеющей стали, полом из керамогранита, островом, бежевым полом и белой столешницей - последний тренд
Стильный дизайн: большая параллельная кухня: освещение в современном стиле с обеденным столом, двойной мойкой, плоскими фасадами, белыми фасадами, мраморной столешницей, фартуком цвета металлик, зеркальным фартуком, техникой из нержавеющей стали, полом из керамогранита, островом, бежевым полом и белой столешницей - последний тренд
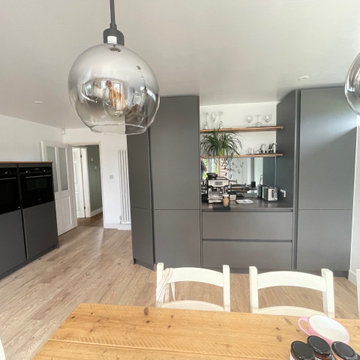
Industrial Elegance.
Стильный дизайн: угловая кухня среднего размера: освещение в современном стиле с обеденным столом, одинарной мойкой, плоскими фасадами, серыми фасадами, столешницей из акрилового камня, фартуком цвета металлик, зеркальным фартуком, светлым паркетным полом, бежевым полом и серой столешницей без острова - последний тренд
Стильный дизайн: угловая кухня среднего размера: освещение в современном стиле с обеденным столом, одинарной мойкой, плоскими фасадами, серыми фасадами, столешницей из акрилового камня, фартуком цвета металлик, зеркальным фартуком, светлым паркетным полом, бежевым полом и серой столешницей без острова - последний тренд
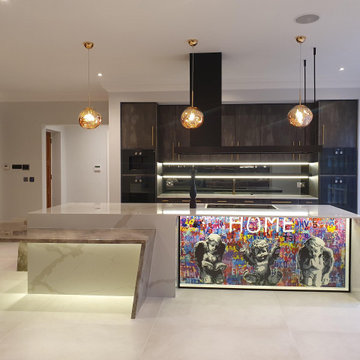
For many years our Creative Director had been dreaming of creating a unique, bespoke and uber cool street art kitchen. It quickly became apparent that the universe had aligned and the perfect opportunity to make her dream become a reality was right in front of her, she found herself surrounded by the most incredible, extensive and amazing street art collection. A cheeky grin appeared on Katies face and she knew exactly what was coming next. Billy the Kid...the much talked about, completely incognito, up and coming street artist, with comparisons to Banksy, was immediately hunted down on Instagram and together via his agents (Walton Fine Arts), in top secret fashion to keep his unknown identity a secret, they collaborated on fusing his bold, bright, personalized and original street art with the luxury Italian kitchen brand Pedini.
The kitchen showcases a beautiful sultry, dark metallic door for depth and texture. Gaggenau Vario refrigeration and cooking appliances and a Quooker tap system in the stunning patinated brass finish.
The island really was the focal point and practically gave the clients a central beautiful working space, Gold Mammorea quartz worktop with its beautiful veining encases the island worktop and sides then the absolutely stunning Fiore Dibosco marble table that is beautifully lit with hidden led channels, wraps the island corner with its gravity defying angled end panels. The unique and individual commissioned Billy the Kid art installation on the back of the island creates total wow factor, the artwork included very personal touches...the family’s names, the dog gets a mention too and positive words that sum up the love this family so evidently share. Even the 3 cherubs Billy created look uncannily like the client’s 3 children, a wonderful touch. This kitchen is a truly unique and stunningly original installation, we love that Billy the Kid jumped on board with the concept presented to him.
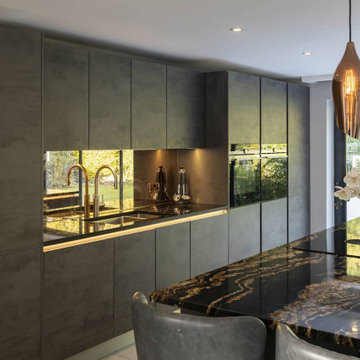
This wow-factor kitchen is the Nobilia Riva Slate Grey with stainless steel recessed handles. The client wanted a stunning showstopping kitchen and teamed with this impressive Orinoco Granite worktop; this design commands attention.
The family like to cook and entertain, so we selected top-of-the-range appliances, including a Siemens oven, a Bora hob, Blanco sink, and Quooker hot water tap.
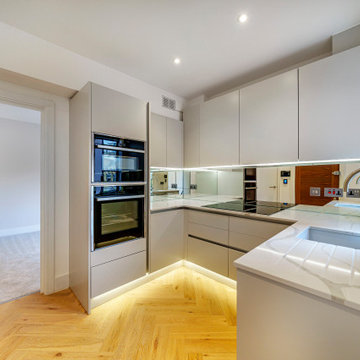
The kitchens for the 4 flats in the brand new, modern, rear block of the development were designed to fit perfectly with the fresh and modern feel throughout the building. A modern, true handleless style was specified throughout, in a neutral, Dove Grey, matt painted finish and paired with Calacatta quartz worktops and top-spec appliances.
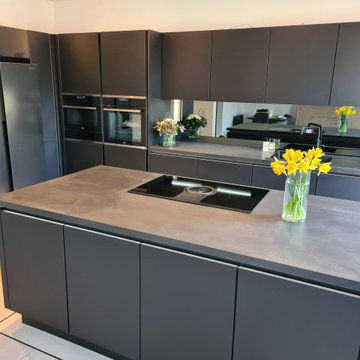
Our stunning easytouch matt graphite door with anti fingerprint technology partnered with the black concrete worktop gave this kitchen the super modern finish that they were looking for in this bright open kitchen diner. Some great appliances included such as the downdraft Nikola Tesla extracting hob and the instant boiling tap from Quooker. All finished with a smoked grey mirror backsplash.
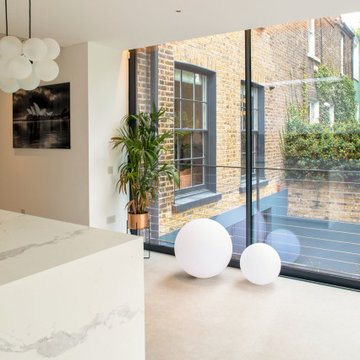
Contemporary white kitchen with marble waterfall island, copper splash back
Пример оригинального дизайна: большая параллельная кухня: освещение в современном стиле с обеденным столом, двойной мойкой, плоскими фасадами, белыми фасадами, мраморной столешницей, фартуком цвета металлик, зеркальным фартуком, техникой из нержавеющей стали, полом из керамогранита, островом, бежевым полом и белой столешницей
Пример оригинального дизайна: большая параллельная кухня: освещение в современном стиле с обеденным столом, двойной мойкой, плоскими фасадами, белыми фасадами, мраморной столешницей, фартуком цвета металлик, зеркальным фартуком, техникой из нержавеющей стали, полом из керамогранита, островом, бежевым полом и белой столешницей
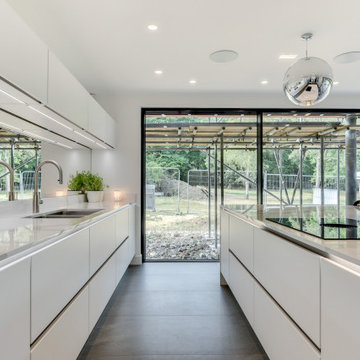
Ultramodern German Kitchen in Ewhurst, Surrey
The Brief
For this project near Ewhurst, Surrey, our contracts team were tasked with creating a minimalist design to suit the extensive construction taking place at this property.
A light and spacious theme was sought by this client, as well as a layout that would flow outdoors to a patio and garden yet make the most of the space available. High-tech appliances were required for function as well as to add to a minimalist design.
Design Elements
For the project, an all-white theme was decided to help the space feel airy with lots of natural light. Kitchen cabinetry is from our trusty German supplier Nobilia, with the client opting for the matt effect furniture of the Fashion range.
In terms of layout, a vast run of full height, then base and wall units are used to incorporate heaps of storage, space for appliances and work surfaces. A large island has been incorporated and adds to the seamless ‘outdoor’ style when bi-fold doors are open in warmer months.
The handleless operation of the kitchen adds to the minimalist feel, with stainless steel rails instead used to access drawers and doors. To add ambience to the space LED strip lighting has been fitted within the handrail, as well as integrated lighting in the wall units.
Special Inclusions
To incorporate high-tech functions Neff cooking appliances, a full-height refrigerator and freezer have been specified in addition to an integrated Neff dishwasher.
As part of the cooking appliance arrangement, a single Slide & Hide oven, combination oven and warming drawer have been utilised each adding heaps of appliance ingenuity. To remove the need for a traditional extractor hood, a Bora Pure venting hob has been placed on the vast island area.
Project Highlight
The work surfaces for this project required extensive attention to detail. Waterfall edges are used on both sides of the island, whilst on the island itself, touch sockets have been fabricated into the quartz using a waterjet to create almost unnoticeable edges.
The veins of the Silestone work surfaces have been matched at joins to create a seamless appearance on the waterfall edges and worktop upstands.
The finish used for the work surfaces is Bianco Calacatta.
The End Result
The outcome of this project is a wonderful kitchen and dining area, that delivers all the elements of the brief. The quartz work surfaces are a particular highlight, as well as the layout that is flexible and can function as a seamless inside-outside kitchen in hotter months.
This project was undertaken by our contract kitchen team. Whether you are a property developer or are looking to renovate your own home, consult our expert designers to see how we can design your dream space.
To arrange an appointment, visit a showroom or book an appointment online.
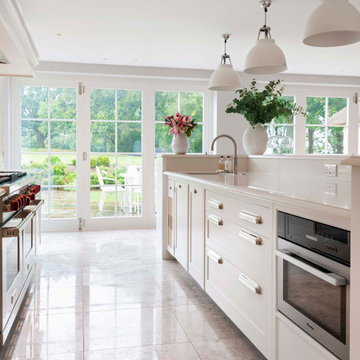
Large white kitchen with island and wooden furniture
На фото: огромная кухня: освещение с обеденным столом, накладной мойкой, фасадами в стиле шейкер, белыми фасадами, столешницей из кварцита, зеркальным фартуком, техникой из нержавеющей стали, островом и белой столешницей
На фото: огромная кухня: освещение с обеденным столом, накладной мойкой, фасадами в стиле шейкер, белыми фасадами, столешницей из кварцита, зеркальным фартуком, техникой из нержавеющей стали, островом и белой столешницей
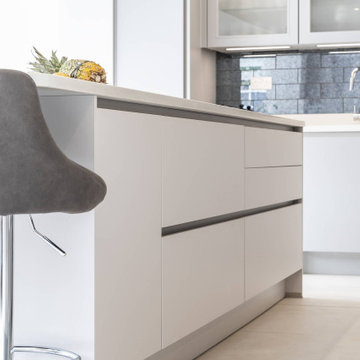
Meticulously crafted, this luxury kitchen design fuses contemporary chic with timeless sophistication, bringing to life the hub of the home for our client.
With frosted glass cabinets concealing culinary treasures within their sleek contours, a mesmerising symphony of light and texture awaits, where translucent glass and understated elegance entwine perfectly.
Behold the captivating feature mirrored tile splashback. Each glistening tile brings luminosity to the space.
The range cooker reigns supreme, with our handleless kitchen’s gleaming centrepiece effortlessly commanding attention. Whether you’re looking forward to a sumptuous feast or an intimate dinner for two, the cooker offers precise control and unrivalled performance.
Illuminate the culinary domain with the ethereal glow of under-cabinet LED lighting. With a gentle touch, the kitchen awakens. Every knife stroke, every spice measured, becomes an enchanting choreography of light and shadow.
Our handleless kitchen embraces the concept of smart storage; every utensil and ingredient finds its perfect sanctuary, artfully concealed within bespoke cabinets. Seamlessly merging aesthetics with practicality, this kitchen design makes organisation effortless.
Embark on an exquisite voyage of inspiration and explore our portfolio of captivating projects – including white handleless kitchens like this one - to unlock a world of design possibilities for your home.
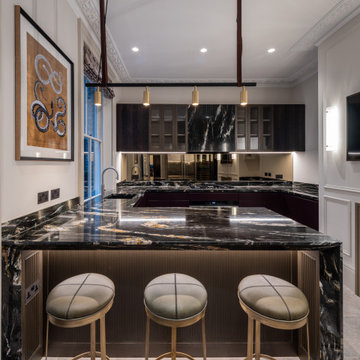
Wall colour: Slaked Lime Mid #149 by Little Greene | Ceilings in Loft White #222 by Little Greene | Pendant light is the Long John 4 light linear fixture by Rubn | Vesper barstools in Laguna Matt & Antique Brass from Barker & Stonehouse | Kitchen joinery custom made by Luxe Projects London (lower cabinetry is sprayed in Corboda #277 by Little Greene) | Stone countertops are Belvedere marble; slabs from Bloom Stones London; cut by AC Stone & Ceramic | Backsplash in toughened bronze mirror | Stone floors are Lombardo marble in a honed finish from Artisans of Devizes
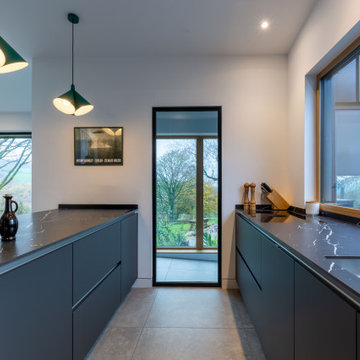
Идея дизайна: угловая кухня-гостиная среднего размера: освещение в стиле лофт с двойной мойкой, плоскими фасадами, серыми фасадами, столешницей из акрилового камня, серым фартуком, зеркальным фартуком, черной техникой, полом из керамогранита, островом, серым полом, черной столешницей и балками на потолке
Кухня: освещение с зеркальным фартуком – фото дизайна интерьера
1