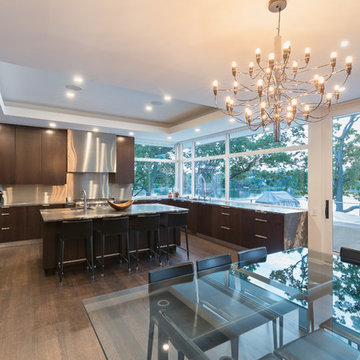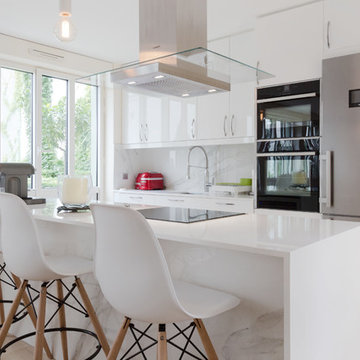Кухня – фото дизайна интерьера
Сортировать:
Бюджет
Сортировать:Популярное за сегодня
141 - 160 из 131 711 фото
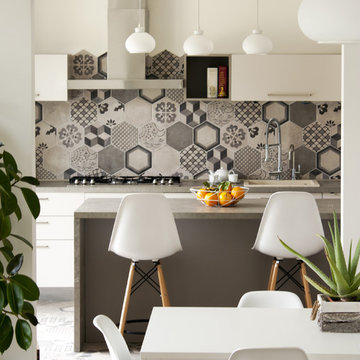
Источник вдохновения для домашнего уюта: прямая кухня среднего размера в современном стиле с разноцветным фартуком, обеденным столом, плоскими фасадами, белыми фасадами, фартуком из керамической плитки и островом

La cucina realizzata sotto al soppalco è interamente laccata di colore bianco con il top in massello di rovere e penisola bianca con sgabelli.
Foto di Simone Marulli
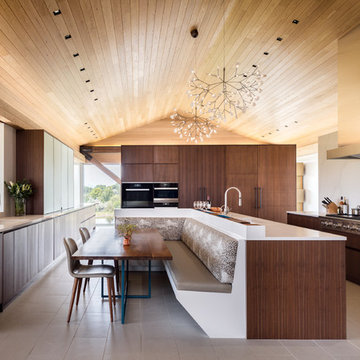
Contemporary and Eclectic Kitchen with Wooden Ceiling and Moooi Lighting, Photo by David Lauer Photography
Источник вдохновения для домашнего уюта: огромная п-образная кухня в современном стиле с обеденным столом, плоскими фасадами, темными деревянными фасадами, фартуком из мрамора, техникой из нержавеющей стали, полом из керамической плитки, островом, врезной мойкой, мраморной столешницей, белым фартуком и бежевым полом
Источник вдохновения для домашнего уюта: огромная п-образная кухня в современном стиле с обеденным столом, плоскими фасадами, темными деревянными фасадами, фартуком из мрамора, техникой из нержавеющей стали, полом из керамической плитки, островом, врезной мойкой, мраморной столешницей, белым фартуком и бежевым полом
Find the right local pro for your project
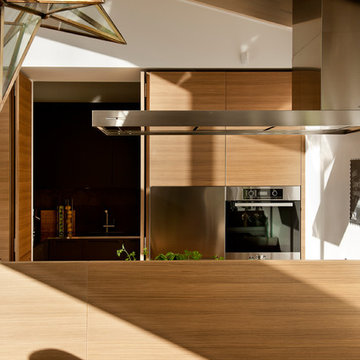
Photograph: Emily Andrews
Стильный дизайн: кухня в стиле модернизм с обеденным столом, монолитной мойкой, плоскими фасадами, фасадами цвета дерева среднего тона, столешницей из нержавеющей стали и островом - последний тренд
Стильный дизайн: кухня в стиле модернизм с обеденным столом, монолитной мойкой, плоскими фасадами, фасадами цвета дерева среднего тона, столешницей из нержавеющей стали и островом - последний тренд
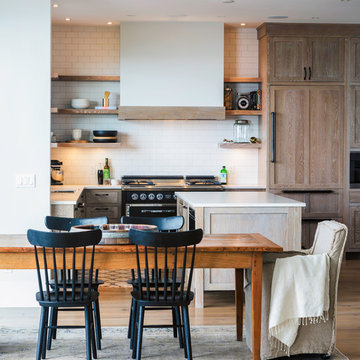
На фото: угловая кухня в морском стиле с обеденным столом, открытыми фасадами, светлыми деревянными фасадами, белым фартуком, фартуком из плитки кабанчик, черной техникой, светлым паркетным полом и островом с
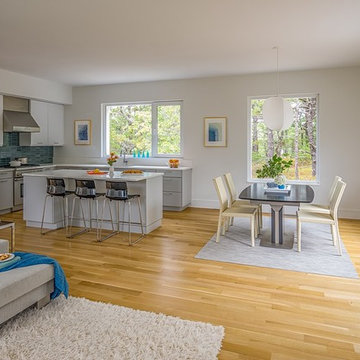
This modern green home offers both a vacation destination on Cape Cod near local family members and an opportunity for rental income.
FAMILY ROOTS. A West Coast couple living in the San Francisco Bay Area sought a permanent East Coast vacation home near family members living on Cape Cod. As academic professionals focused on sustainability, they sought a green, energy efficient home that was well-aligned with their values. With no green homes available for sale on Cape Cod, they decided to purchase land near their family and build their own.
SLOPED SITE. Comprised of a 3/4 acre lot nestled in the pines, the steeply sloping terrain called for a plan that embraced and took advantage of the slope. Of equal priority was optimizing solar exposure, preserving privacy from abutters, and creating outdoor living space. The design accomplished these goals with a simple, rectilinear form, offering living space on the both entry and lower/basement levels. The stepped foundation allows for a walk-out basement level with light-filled living space on the down-hill side of the home. The traditional basement on the eastern, up-hill side houses mechanical equipment and a home gym. The house welcomes natural light throughout, captures views of the forest, and delivers entertainment space that connects indoor living space to outdoor deck and dining patio.
MODERN VISION. The clean building form and uncomplicated finishes pay homage to the modern architectural legacy on the outer Cape. Durable and economical fiber cement panels, fixed with aluminum channels, clad the primary form. Cedar clapboards provide a visual accent at the south-facing living room, which extends a single roof plane to cover the entry porch.
SMART USE OF SPACE. On the entry level, the “L”-shaped living, dining, and kitchen space connects to the exterior living, dining, and grilling spaces to effectively double the home’s summertime entertainment area. Placed at the western end of the entry level (where it can retain privacy but still claim expansive downhill views) is the master suite with a built-in study. The lower level has two guest bedrooms, a second full bathroom, and laundry. The flexibility of the space—crucial in a house with a modest footprint—emerges in one of the guest bedrooms, which doubles as home office by opening the barn-style double doors to connect it to the bright, airy open stair leading up to the entry level. Thoughtful design, generous ceiling heights and large windows transform the modest 1,100 sf* footprint into a well-lit, spacious home. *(total finished space is 1800 sf)
RENTAL INCOME. The property works for its owners by netting rental income when the owners are home in San Francisco. The house especially caters to vacationers bound for nearby Mayo Beach and includes an outdoor shower adjacent to the lower level entry door. In contrast to the bare bones cottages that are typically available on the Cape, this home offers prospective tenants a modern aesthetic, paired with luxurious and green features. Durable finishes inside and out will ensure longevity with the heavier use that comes with a rental property.
COMFORT YEAR-ROUND. The home is super-insulated and air-tight, with mechanical ventilation to provide continuous fresh air from the outside. High performance triple-paned windows complement the building enclosure and maximize passive solar gain while ensuring a warm, draft-free winter, even when sitting close to the glass. A properly sized air source heat pump offers efficient heating & cooling, and includes a carefully designed the duct distribution system to provide even comfort throughout the house. The super-insulated envelope allows us to significantly reduce the equipment capacity, duct size, and airflow quantities, while maintaining unparalleled thermal comfort.
ENERGY EFFICIENT. The building’s shell and mechanical systems play instrumental roles in the home’s exceptional performance. The building enclosure reduces the most significant energy glutton: heating. Continuous super-insulation, thorough air sealing, triple-pane windows, and passive solar gain work together to yield a miniscule heating load. All active energy consumers are extremely efficient: an air source heat pump for heating and cooling, a heat pump hot water heater, LED lighting, energy recovery ventilation (ERV), and high efficiency appliances. The result is a home that uses 70% less energy than a similar new home built to code requirements.
OVERALL. The home embodies the owners’ goals and values while comprehensively enabling thermal comfort, energy efficiency, a vacation respite, and supplementary income.
PROJECT TEAM
ZeroEnergy Design - Architect & Mechanical Designer
A.F. Hultin & Co. - Contractor
Pamet Valley Landscape Design - Landscape & Masonry
Lisa Finch - Original Artwork
European Architectural Supply - Windows
Eric Roth Photography - Photography

Свежая идея для дизайна: угловая кухня в белых тонах с отделкой деревом, среднего размера в современном стиле с обеденным столом, монолитной мойкой, светлыми деревянными фасадами, белым фартуком, бежевым полом, фасадами с декоративным кантом, столешницей из кварцита, фартуком из кварцевого агломерата, техникой под мебельный фасад, полом из керамической плитки и белой столешницей без острова - отличное фото интерьера

The star of this South Carolina mountain home's traditional kitchen is the cast stone hood hanging above a black Lacanche range. The antique brass faucet and pot-filler add vintage sheen and coordinate with the range’s hardware. Dark walnut-stained beams, island and hardwood floors contrast with the ivory plaster walls and ceiling. Cabinets finished in a light taupe paint with chocolate glaze are accented in restoration glass with lead caming and pewter hardware. Black Pearl granite, which has been brushed and enhanced, tops the counters and climbs the backsplash. The stone's flecks of silver, gold and gray add depth. Counter stools covered in cream and taupe striped burlap are trimmed with bronze nails and pull up to the expansive island. Above the island hovers an iron chandelier, shedding light on the white farm sink. This space was designed to fill with friends – prepping, cooking and delighting in each luxurious detail. Just beyond this drool-worthy room is a peek of the home’s stately dining room.
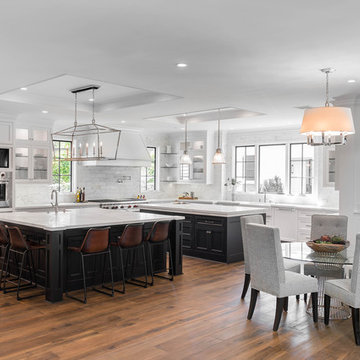
Стильный дизайн: кухня в стиле неоклассика (современная классика) с обеденным столом, фасадами в стиле шейкер, белыми фасадами, белым фартуком, техникой из нержавеющей стали, паркетным полом среднего тона, двумя и более островами и мойкой у окна - последний тренд
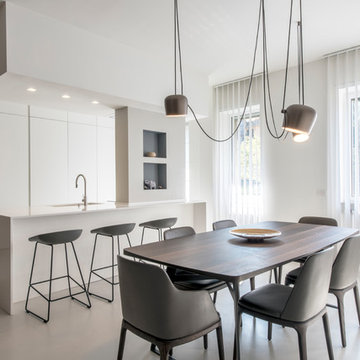
Vista della cucina e sala pranzo. Resina chiara a pavimento, Kerakoll, posata da Tecnicem Srl. Cucina Cesar Cucine, isola con volume sospeso bianco. Sgabelli area snack della Hay. Lampada a sospensione Aim di Flos.
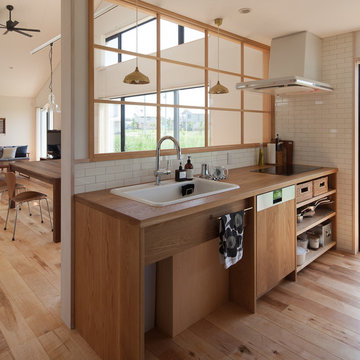
キッチン
Свежая идея для дизайна: кухня в скандинавском стиле - отличное фото интерьера
Свежая идея для дизайна: кухня в скандинавском стиле - отличное фото интерьера
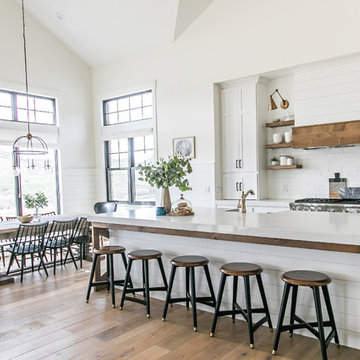
Стильный дизайн: кухня в стиле кантри с обеденным столом, открытыми фасадами, белым фартуком, техникой из нержавеющей стали, светлым паркетным полом и островом - последний тренд

Стильный дизайн: отдельная, светлая кухня в стиле неоклассика (современная классика) с фасадами в стиле шейкер, белыми фасадами, белым фартуком, техникой из нержавеющей стали, темным паркетным полом, островом и коричневым полом - последний тренд
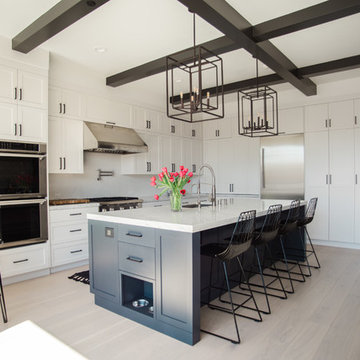
Photography by: Danielle Poff Photography
Interior Design: Diann Kartch Design
Идея дизайна: большая угловая кухня-гостиная в стиле неоклассика (современная классика) с фасадами в стиле шейкер, белыми фасадами, мраморной столешницей, белым фартуком, техникой из нержавеющей стали, светлым паркетным полом, островом, врезной мойкой и бежевым полом
Идея дизайна: большая угловая кухня-гостиная в стиле неоклассика (современная классика) с фасадами в стиле шейкер, белыми фасадами, мраморной столешницей, белым фартуком, техникой из нержавеющей стали, светлым паркетным полом, островом, врезной мойкой и бежевым полом
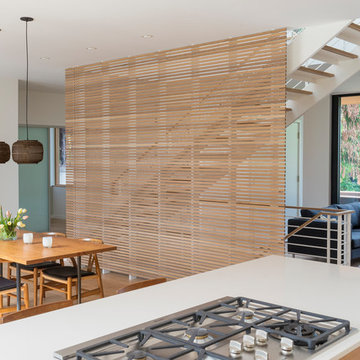
kitchen to dining room view
Eirik Johnson Photographer
Стильный дизайн: параллельная кухня-гостиная среднего размера в стиле модернизм с врезной мойкой, плоскими фасадами, светлыми деревянными фасадами, столешницей из кварцевого агломерата, бежевым фартуком, фартуком из керамической плитки, техникой из нержавеющей стали, светлым паркетным полом и островом - последний тренд
Стильный дизайн: параллельная кухня-гостиная среднего размера в стиле модернизм с врезной мойкой, плоскими фасадами, светлыми деревянными фасадами, столешницей из кварцевого агломерата, бежевым фартуком, фартуком из керамической плитки, техникой из нержавеющей стали, светлым паркетным полом и островом - последний тренд

На фото: маленькая прямая кухня в современном стиле с обеденным столом, накладной мойкой, плоскими фасадами, белыми фасадами, паркетным полом среднего тона, бежевым полом, гранитной столешницей, синим фартуком и техникой под мебельный фасад без острова для на участке и в саду с
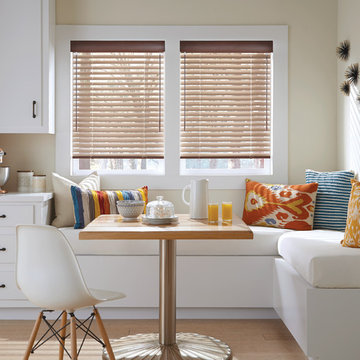
Стильный дизайн: большая кухня в стиле неоклассика (современная классика) с обеденным столом, светлым паркетным полом и бежевым полом - последний тренд
Кухня – фото дизайна интерьера

This home was built in 1904 in the historic district of Ladd’s Addition, Portland’s oldest planned residential development. Right Arm Construction remodeled the kitchen, entryway/pantry, powder bath and main bath. Also included was structural work in the basement and upgrading the plumbing and electrical.
Finishes include:
Countertops for all vanities- Pental Quartz, Color: Altea
Kitchen cabinetry: Custom: inlay, shaker style.
Trim: CVG Fir
Custom shelving in Kitchen-Fir with custom fabricated steel brackets
Bath Vanities: Custom: CVG Fir
Tile: United Tile
Powder Bath Floor: hex tile from Oregon Tile & Marble
Light Fixtures for Kitchen & Powder Room: Rejuvenation
Light Fixtures Bathroom: Schoolhouse Electric
Flooring: White Oak
8
