Кухня с фасадами в стиле шейкер – фото дизайна интерьера
Сортировать:
Бюджет
Сортировать:Популярное за сегодня
1 - 20 из 11 768 фото
1 из 5

Идея дизайна: кухня в стиле кантри с кладовкой, фасадами в стиле шейкер, белыми фасадами, полом из керамической плитки и коричневым полом

На фото: большая угловая кухня в стиле рустика с обеденным столом, фасадами в стиле шейкер, техникой из нержавеющей стали, островом, коричневым полом, темными деревянными фасадами, с полувстраиваемой мойкой (с передним бортиком), столешницей из кварцита, серым фартуком, фартуком из каменной плитки и темным паркетным полом с

Fine House Photography
Пример оригинального дизайна: кухня-гостиная среднего размера в стиле неоклассика (современная классика) с с полувстраиваемой мойкой (с передним бортиком), фасадами в стиле шейкер, синим фартуком, фартуком из плитки кабанчик, светлым паркетным полом, островом, бежевым полом, бежевыми фасадами, бежевой столешницей и двухцветным гарнитуром
Пример оригинального дизайна: кухня-гостиная среднего размера в стиле неоклассика (современная классика) с с полувстраиваемой мойкой (с передним бортиком), фасадами в стиле шейкер, синим фартуком, фартуком из плитки кабанчик, светлым паркетным полом, островом, бежевым полом, бежевыми фасадами, бежевой столешницей и двухцветным гарнитуром

The side of the island has convenient storage for cookbooks and other essentials. The strand woven bamboo flooring looks modern, but tones with the oak flooring in the rest of the house.
Photos by- Michele Lee Willson

Photo by John Merkl
Источник вдохновения для домашнего уюта: светлая кухня-гостиная среднего размера в средиземноморском стиле с одинарной мойкой, фасадами в стиле шейкер, светлыми деревянными фасадами, столешницей из кварцита, разноцветным фартуком, фартуком из керамической плитки, техникой под мебельный фасад, паркетным полом среднего тона, островом, коричневым полом и бежевой столешницей
Источник вдохновения для домашнего уюта: светлая кухня-гостиная среднего размера в средиземноморском стиле с одинарной мойкой, фасадами в стиле шейкер, светлыми деревянными фасадами, столешницей из кварцита, разноцветным фартуком, фартуком из керамической плитки, техникой под мебельный фасад, паркетным полом среднего тона, островом, коричневым полом и бежевой столешницей

Источник вдохновения для домашнего уюта: маленькая угловая кухня-гостиная в стиле неоклассика (современная классика) с двойной мойкой, фасадами в стиле шейкер, мраморной столешницей, фартуком из мрамора, техникой из нержавеющей стали, светлым паркетным полом, островом, белой столешницей и бежевыми фасадами для на участке и в саду

На фото: параллельная кухня в стиле рустика с обеденным столом, фасадами в стиле шейкер, фасадами цвета дерева среднего тона, бежевым фартуком, фартуком из плитки кабанчик, техникой из нержавеющей стали, паркетным полом среднего тона, островом, коричневым полом и бежевой столешницей

This beautiful Spanish/Mediterranean Modern kitchen features UltraCraft's Stickley door style in Rustic Alder with Natural finish and Lakeway door style in Maple with Blue Ash paint. A celebration of natural light and green plants, this kitchen has a warm feel that shouldn't be missed!

©Scott Hargis Photo
На фото: параллельная кухня в классическом стиле с обеденным столом, врезной мойкой, фасадами в стиле шейкер, зелеными фасадами, деревянной столешницей, белым фартуком, фартуком из плитки кабанчик, техникой из нержавеющей стали, темным паркетным полом и островом
На фото: параллельная кухня в классическом стиле с обеденным столом, врезной мойкой, фасадами в стиле шейкер, зелеными фасадами, деревянной столешницей, белым фартуком, фартуком из плитки кабанчик, техникой из нержавеющей стали, темным паркетным полом и островом

Источник вдохновения для домашнего уюта: огромная угловая, светлая кухня в стиле неоклассика (современная классика) с обеденным столом, с полувстраиваемой мойкой (с передним бортиком), фасадами в стиле шейкер, белыми фасадами, мраморной столешницей, бежевым фартуком, фартуком из стеклянной плитки, техникой из нержавеющей стали, паркетным полом среднего тона, островом и коричневым полом

For this client we looked at a number of designs to help them decide whether to extend or not. In the end they decided to open up the ground floor. We widened the patio doors, took down all the internal walls and created an open plan kitchen/dining/living space that the client loves.
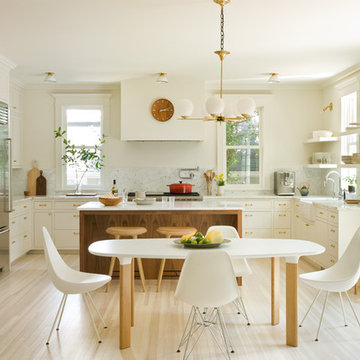
DC HISTORIC HOME RENOVATION
Located in the historic Cleveland Park neighborhood in Washington, DC, this 1905 Dutch Colonial Revival underwent a whole house renovation to update it for modern life. The new mudroom and kitchen addition opens up the floor plan to create light-filled spaces that feel informal and functional. A neutral interior envelope was created to celebrate a large collection of art and furnishings.
Photo Credit: Gordon Beall Photography
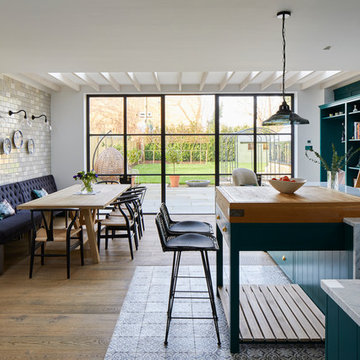
Chris Snook
Пример оригинального дизайна: угловая кухня среднего размера в классическом стиле с фасадами в стиле шейкер, мраморной столешницей, бежевым фартуком, фартуком из керамической плитки, островом, белой столешницей, синими фасадами, полом из цементной плитки, серым полом и красивой плиткой
Пример оригинального дизайна: угловая кухня среднего размера в классическом стиле с фасадами в стиле шейкер, мраморной столешницей, бежевым фартуком, фартуком из керамической плитки, островом, белой столешницей, синими фасадами, полом из цементной плитки, серым полом и красивой плиткой
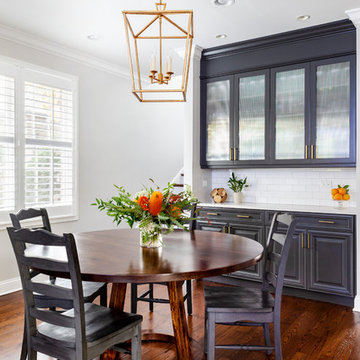
Free ebook, Creating the Ideal Kitchen. DOWNLOAD NOW
We went with a minimalist, clean, industrial look that feels light, bright and airy. The island is a dark charcoal with cool undertones that coordinates with the cabinetry and transom work in both the neighboring mudroom and breakfast area. White subway tile, quartz countertops, white enamel pendants and gold fixtures complete the update. The ends of the island are shiplap material that is also used on the fireplace in the next room.
In the new mudroom, we used a fun porcelain tile on the floor to get a pop of pattern, and walnut accents add some warmth. Each child has their own cubby, and there is a spot for shoes below a long bench. Open shelving with spots for baskets provides additional storage for the room.
Designed by: Susan Klimala, CKBD
Photography by: LOMA Studios
For more information on kitchen and bath design ideas go to: www.kitchenstudio-ge.com
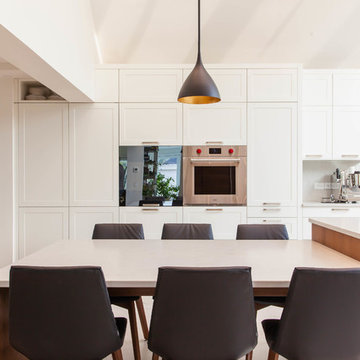
Left to the Wolf oven you are looking at a built-in TV that function just like a lift-up door and mirrored when off!
Источник вдохновения для домашнего уюта: огромная п-образная кухня-гостиная в стиле неоклассика (современная классика) с врезной мойкой, фасадами в стиле шейкер, белыми фасадами, столешницей из кварцевого агломерата, серым фартуком, фартуком из каменной плиты, полом из керамогранита, островом, серым полом, серой столешницей и техникой из нержавеющей стали
Источник вдохновения для домашнего уюта: огромная п-образная кухня-гостиная в стиле неоклассика (современная классика) с врезной мойкой, фасадами в стиле шейкер, белыми фасадами, столешницей из кварцевого агломерата, серым фартуком, фартуком из каменной плиты, полом из керамогранита, островом, серым полом, серой столешницей и техникой из нержавеющей стали

The client was referred to us by the builder to build a vacation home where the family mobile home used to be. Together, we visited Key Largo and once there we understood that the most important thing was to incorporate nature and the sea inside the house. A meeting with the architect took place after and we made a few suggestions that it was taking into consideration as to change the fixed balcony doors by accordion doors or better known as NANA Walls, this detail would bring the ocean inside from the very first moment you walk into the house as if you were traveling in a cruise.
A client's request from the very first day was to have two televisions in the main room, at first I did hesitate about it but then I understood perfectly the purpose and we were fascinated with the final results, it is really impressive!!! and he does not miss any football games, while their children can choose their favorite programs or games. An easy solution to modern times for families to share various interest and time together.
Our purpose from the very first day was to design a more sophisticate style Florida Keys home with a happy vibe for the entire family to enjoy vacationing at a place that had so many good memories for our client and the future generation.
Architecture Photographer : Mattia Bettinelli
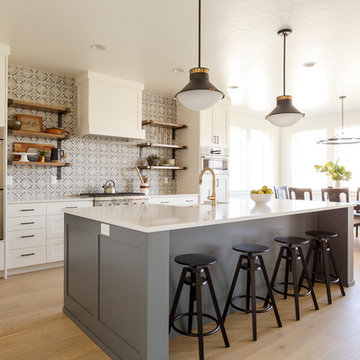
Пример оригинального дизайна: параллельная кухня в стиле неоклассика (современная классика) с обеденным столом, фасадами в стиле шейкер, белыми фасадами, разноцветным фартуком, техникой из нержавеющей стали, светлым паркетным полом, островом, бежевым полом, белой столешницей, двухцветным гарнитуром и красивой плиткой
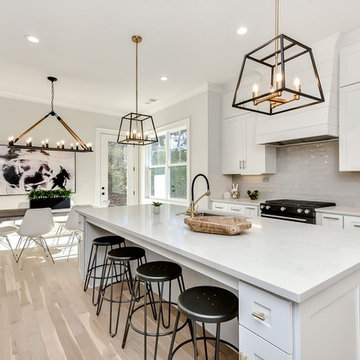
Стильный дизайн: угловая кухня-гостиная среднего размера в стиле кантри с врезной мойкой, фасадами в стиле шейкер, белыми фасадами, столешницей из кварцита, серым фартуком, фартуком из керамической плитки, черной техникой, светлым паркетным полом, островом, бежевым полом и белой столешницей - последний тренд
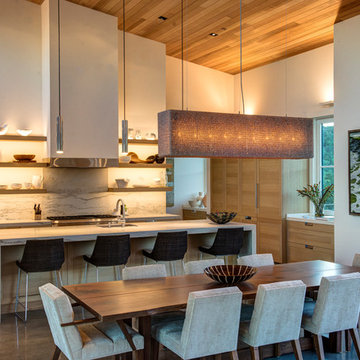
На фото: угловая кухня в современном стиле с обеденным столом, врезной мойкой, фасадами в стиле шейкер, светлыми деревянными фасадами, серым фартуком, техникой из нержавеющей стали, бетонным полом, островом, серым полом и серой столешницей с
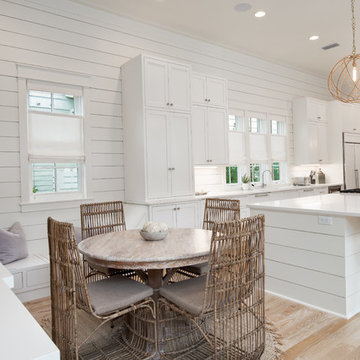
A coastal kitchen nook with built in benches and small round dining table. The wall consists of shiplap, coastal art, and shades of blue abstract art.
Кухня с фасадами в стиле шейкер – фото дизайна интерьера
1