Кухня с открытыми фасадами – фото дизайна интерьера
Сортировать:
Бюджет
Сортировать:Популярное за сегодня
1 - 20 из 283 фото
1 из 3

На фото: параллельная кухня в современном стиле с обеденным столом, монолитной мойкой, открытыми фасадами, черными фасадами, столешницей из нержавеющей стали, черным фартуком, техникой из нержавеющей стали, бетонным полом, островом, серым полом, серой столешницей и двухцветным гарнитуром
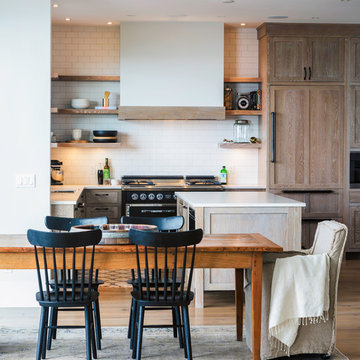
На фото: угловая кухня в морском стиле с обеденным столом, открытыми фасадами, светлыми деревянными фасадами, белым фартуком, фартуком из плитки кабанчик, черной техникой, светлым паркетным полом и островом с
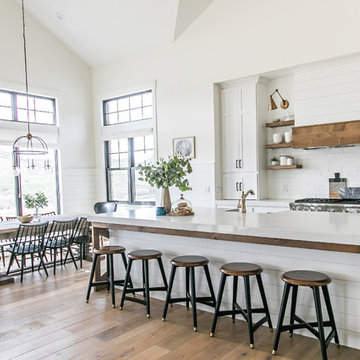
Стильный дизайн: кухня в стиле кантри с обеденным столом, открытыми фасадами, белым фартуком, техникой из нержавеющей стали, светлым паркетным полом и островом - последний тренд

This home was built in 1904 in the historic district of Ladd’s Addition, Portland’s oldest planned residential development. Right Arm Construction remodeled the kitchen, entryway/pantry, powder bath and main bath. Also included was structural work in the basement and upgrading the plumbing and electrical.
Finishes include:
Countertops for all vanities- Pental Quartz, Color: Altea
Kitchen cabinetry: Custom: inlay, shaker style.
Trim: CVG Fir
Custom shelving in Kitchen-Fir with custom fabricated steel brackets
Bath Vanities: Custom: CVG Fir
Tile: United Tile
Powder Bath Floor: hex tile from Oregon Tile & Marble
Light Fixtures for Kitchen & Powder Room: Rejuvenation
Light Fixtures Bathroom: Schoolhouse Electric
Flooring: White Oak
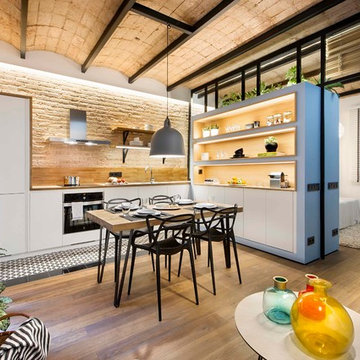
Идея дизайна: угловая кухня в средиземноморском стиле с обеденным столом, открытыми фасадами, бежевым фартуком, черной техникой, светлым паркетным полом, бежевым полом и черно-белыми фасадами
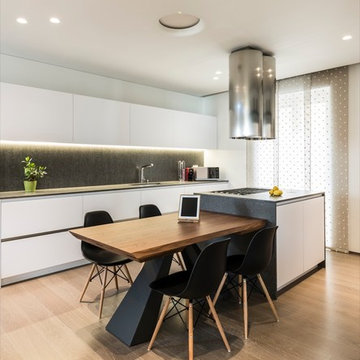
Свежая идея для дизайна: прямая кухня-гостиная среднего размера в стиле модернизм с монолитной мойкой, открытыми фасадами, белыми фасадами, столешницей из кварцевого агломерата, техникой из нержавеющей стали, деревянным полом и островом - отличное фото интерьера

This 400 s.f. studio apartment in NYC’s Greenwich Village serves as a pied-a-terre
for clients whose primary residence is on the West Coast.
Although the clients do not reside here full-time, this tiny space accommodates
all the creature comforts of home.
Bleached hardwood floors, crisp white walls, and high ceilings are the backdrop to
a custom blackened steel and glass partition, layered with raw silk sheer draperies,
to create a private sleeping area, replete with custom built-in closets.
Simple headboard and crisp linens are balanced with a lightly-metallic glazed
duvet and a vintage textile pillow.
The living space boasts a custom Belgian linen sectional sofa that pulls out into a
full-size bed for the couple’s young children who sometimes accompany them.
Efficient and inexpensive dining furniture sits comfortably in the main living space
and lends clean, Scandinavian functionality for sharing meals. The sculptural
handcrafted metal ceiling mobile offsets the architecture’s clean lines, defining the
space while accentuating the tall ceilings.
The kitchenette combines custom cool grey lacquered cabinets with brass fittings,
white beveled subway tile, and a warm brushed brass backsplash; an antique
Boucherouite runner and textural woven stools that pull up to the kitchen’s
coffee counter punctuate the clean palette with warmth and the human scale.
The under-counter freezer and refrigerator, along with the 18” dishwasher, are all
panelled to match the cabinets, and open shelving to the ceiling maximizes the
feeling of the space’s volume.
The entry closet doubles as home for a combination washer/dryer unit.
The custom bathroom vanity, with open brass legs sitting against floor-to-ceiling
marble subway tile, boasts a honed gray marble countertop, with an undermount
sink offset to maximize precious counter space and highlight a pendant light. A
tall narrow cabinet combines closed and open storage, and a recessed mirrored
medicine cabinet conceals additional necessaries.
The stand-up shower is kept minimal, with simple white beveled subway tile and
frameless glass doors, and is large enough to host a teak and stainless bench for
comfort; black sink and bath fittings ground the otherwise light palette.
What had been a generic studio apartment became a rich landscape for living.
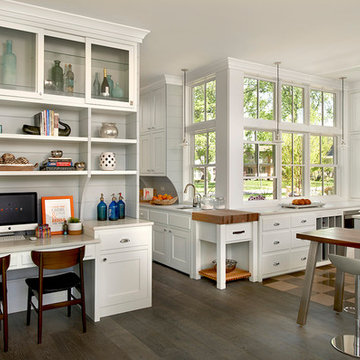
Elmhurst, IL Residence by
Charles Vincent George Architects
Photographs by
Tony Soluri
Свежая идея для дизайна: кухня в стиле кантри с обеденным столом, открытыми фасадами, белыми фасадами и белым фартуком - отличное фото интерьера
Свежая идея для дизайна: кухня в стиле кантри с обеденным столом, открытыми фасадами, белыми фасадами и белым фартуком - отличное фото интерьера

Photographer: Thomas Robert Clark
Идея дизайна: отдельная, параллельная кухня среднего размера в стиле рустика с открытыми фасадами, фасадами цвета дерева среднего тона, столешницей из талькохлорита, белым фартуком, техникой из нержавеющей стали, паркетным полом среднего тона, островом, коричневым полом, с полувстраиваемой мойкой (с передним бортиком) и фартуком из стеклянной плитки
Идея дизайна: отдельная, параллельная кухня среднего размера в стиле рустика с открытыми фасадами, фасадами цвета дерева среднего тона, столешницей из талькохлорита, белым фартуком, техникой из нержавеющей стали, паркетным полом среднего тона, островом, коричневым полом, с полувстраиваемой мойкой (с передним бортиком) и фартуком из стеклянной плитки
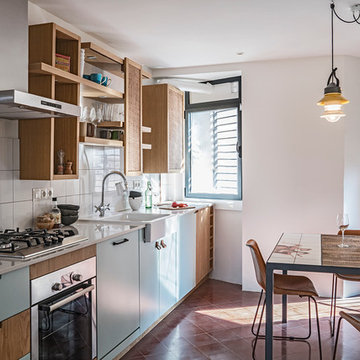
Margaret Stepien
Стильный дизайн: маленькая прямая кухня в средиземноморском стиле с обеденным столом, одинарной мойкой, открытыми фасадами, синими фасадами, столешницей из кварцевого агломерата, белым фартуком, фартуком из керамической плитки, техникой из нержавеющей стали и бетонным полом без острова для на участке и в саду - последний тренд
Стильный дизайн: маленькая прямая кухня в средиземноморском стиле с обеденным столом, одинарной мойкой, открытыми фасадами, синими фасадами, столешницей из кварцевого агломерата, белым фартуком, фартуком из керамической плитки, техникой из нержавеющей стали и бетонным полом без острова для на участке и в саду - последний тренд
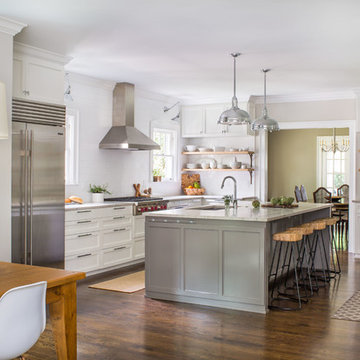
Стильный дизайн: угловая, серо-белая кухня в стиле неоклассика (современная классика) с обеденным столом, врезной мойкой, открытыми фасадами, белым фартуком, фартуком из плитки кабанчик, техникой из нержавеющей стали, темным паркетным полом и островом - последний тренд
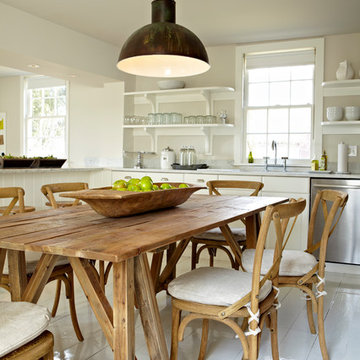
Paul Johnson
Идея дизайна: кухня в стиле кантри с обеденным столом, открытыми фасадами, белыми фасадами и техникой из нержавеющей стали
Идея дизайна: кухня в стиле кантри с обеденным столом, открытыми фасадами, белыми фасадами и техникой из нержавеющей стали
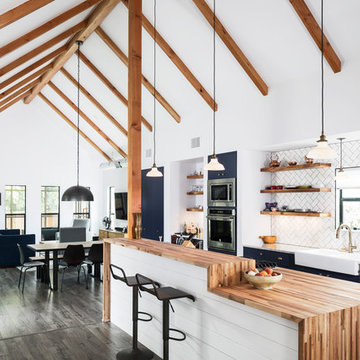
Стильный дизайн: кухня-гостиная в стиле кантри с с полувстраиваемой мойкой (с передним бортиком), открытыми фасадами, белым фартуком, техникой из нержавеющей стали и островом - последний тренд
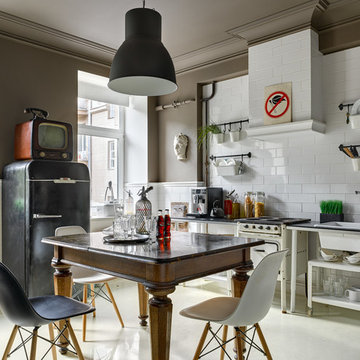
Фотограф: Сергей Ананьев
Свежая идея для дизайна: кухня в стиле фьюжн с накладной мойкой, открытыми фасадами, белым фартуком, фартуком из плитки кабанчик и черной техникой без острова - отличное фото интерьера
Свежая идея для дизайна: кухня в стиле фьюжн с накладной мойкой, открытыми фасадами, белым фартуком, фартуком из плитки кабанчик и черной техникой без острова - отличное фото интерьера

This freestanding brick house had no real useable living spaces for a young family, with no connection to a vast north facing rear yard.
The solution was simple – to separate the ‘old from the new’ – by reinstating the original 1930’s roof line, demolishing the ‘60’s lean-to rear addition, and adding a contemporary open plan pavilion on the same level as the deck and rear yard.
Recycled face bricks, Western Red Cedar and Colorbond roofing make up the restrained palette that blend with the existing house and the large trees found in the rear yard. The pavilion is surrounded by clerestory fixed glazing allowing filtered sunlight through the trees, as well as further enhancing the feeling of bringing the garden ‘into’ the internal living space.
Rainwater is harvested into an above ground tank for reuse for toilet flushing, the washing machine and watering the garden.
The cedar batten screen and hardwood pergola off the rear addition, create a secondary outdoor living space providing privacy from the adjoining neighbours. Large eave overhangs block the high summer sun, while allowing the lower winter sun to penetrate deep into the addition.
Photography by Sarah Braden

Scott Amundson Photography
Свежая идея для дизайна: угловая кухня в современном стиле с одинарной мойкой, открытыми фасадами, фасадами цвета дерева среднего тона, белым фартуком, фартуком из плитки кабанчик, техникой из нержавеющей стали, бетонным полом, островом, серым полом, серой столешницей и барной стойкой - отличное фото интерьера
Свежая идея для дизайна: угловая кухня в современном стиле с одинарной мойкой, открытыми фасадами, фасадами цвета дерева среднего тона, белым фартуком, фартуком из плитки кабанчик, техникой из нержавеющей стали, бетонным полом, островом, серым полом, серой столешницей и барной стойкой - отличное фото интерьера

White herringbone floor with a silver oil in the grain.
The client wanted a white floor to give a clean, contemporary feel to the property, but wanted to incorporate a light element of grey,
The oversize herringbone block works well in a modern living space.
All the blocks are engineered, bevel edged, tongue and grooved on all 4 sides. Compatible with under floor heating.
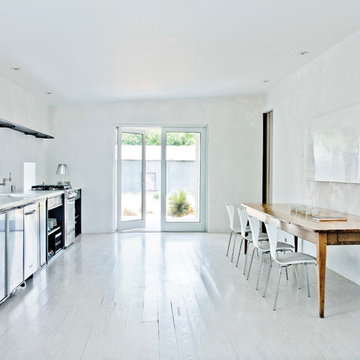
Long and spacious kichen including a dining area with an oversized country table contrasted with Eames dining chairs.
A School House Conversion by Interior Designer Barbara Hill from Houston TX.
Photography by Michel Arnaud
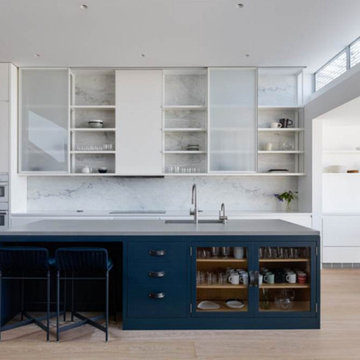
Идея дизайна: большая угловая кухня-гостиная в стиле модернизм с врезной мойкой, открытыми фасадами, белыми фасадами, столешницей из кварцевого агломерата, белым фартуком, фартуком из каменной плиты, техникой из нержавеющей стали, светлым паркетным полом, островом и бежевым полом
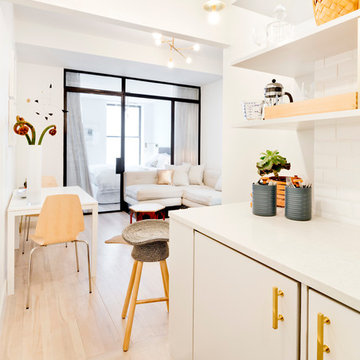
Идея дизайна: маленькая угловая кухня-гостиная в современном стиле с врезной мойкой, открытыми фасадами, белыми фасадами, столешницей из кварцевого агломерата, белым фартуком, фартуком из плитки кабанчик, техникой под мебельный фасад и светлым паркетным полом без острова для на участке и в саду
Кухня с открытыми фасадами – фото дизайна интерьера
1