Кухня с открытыми фасадами – фото дизайна интерьера
Сортировать:
Бюджет
Сортировать:Популярное за сегодня
1 - 20 из 6 973 фото
1 из 2

Architect: Tim Brown Architecture. Photographer: Casey Fry
На фото: большая п-образная кухня в стиле кантри с открытыми фасадами, белым фартуком, бетонным полом, мраморной столешницей, фартуком из плитки кабанчик, техникой из нержавеющей стали, островом, серым полом, белой столешницей, кладовкой и зелеными фасадами
На фото: большая п-образная кухня в стиле кантри с открытыми фасадами, белым фартуком, бетонным полом, мраморной столешницей, фартуком из плитки кабанчик, техникой из нержавеющей стали, островом, серым полом, белой столешницей, кладовкой и зелеными фасадами

Casey Dunn Photography
Пример оригинального дизайна: большая п-образная кухня в морском стиле с островом, белыми фасадами, мраморной столешницей, техникой из нержавеющей стали, светлым паркетным полом, открытыми фасадами, с полувстраиваемой мойкой (с передним бортиком), белым фартуком и фартуком из дерева
Пример оригинального дизайна: большая п-образная кухня в морском стиле с островом, белыми фасадами, мраморной столешницей, техникой из нержавеющей стали, светлым паркетным полом, открытыми фасадами, с полувстраиваемой мойкой (с передним бортиком), белым фартуком и фартуком из дерева

This pantry design shows how two different cabinetry colors work together to create and unique and beautiful space.
Custom Closets Sarasota County Manatee County Custom Storage Sarasota County Manatee County

This whole house remodel integrated the kitchen with the dining room, entertainment center, living room and a walk in pantry. We remodeled a guest bathroom, and added a drop zone in the front hallway dining.

Large walk-in kitchen pantry with rounded corner shelves in 2 far corners. Installed to replace existing builder-grade wire shelving. Custom baking rack for pans. Wall-mounted system with extended height panels and custom trim work for floor-mount look. Open shelving with spacing designed around accommodating client's clear labeled storage bins and other serving items and cookware.

We removed some of the top cabinets and replaced them with open shelves. We also added geometric backsplash tiles and light sconces.
Стильный дизайн: угловая кухня среднего размера в стиле модернизм с обеденным столом, открытыми фасадами, темными деревянными фасадами, столешницей из кварцита, белым фартуком, островом, белой столешницей, накладной мойкой, фартуком из керамической плитки, техникой из нержавеющей стали, темным паркетным полом и коричневым полом - последний тренд
Стильный дизайн: угловая кухня среднего размера в стиле модернизм с обеденным столом, открытыми фасадами, темными деревянными фасадами, столешницей из кварцита, белым фартуком, островом, белой столешницей, накладной мойкой, фартуком из керамической плитки, техникой из нержавеющей стали, темным паркетным полом и коричневым полом - последний тренд

Custom Cabinets: Acadia Cabinets
Backsplash Tile: Daltile
Custom Copper Detail on Hood: Northwest Custom Woodwork
Appliances: Albert Lee/Wolf
Fabric for Custom Romans: Kravet

Идея дизайна: п-образная кухня в стиле кантри с кладовкой, красными фасадами, полом из цементной плитки, разноцветным полом, черной столешницей, открытыми фасадами и красивой плиткой без острова

Photo Credit: Matthew Smith, http://www.msap.co.uk
На фото: угловая кухня среднего размера в стиле модернизм с кладовкой, открытыми фасадами, фартуком из кирпича, полом из керамической плитки и островом
На фото: угловая кухня среднего размера в стиле модернизм с кладовкой, открытыми фасадами, фартуком из кирпича, полом из керамической плитки и островом

Eric Roth Photography
На фото: большая угловая, светлая кухня в стиле кантри с открытыми фасадами, белыми фасадами, фартуком цвета металлик, техникой из нержавеющей стали, светлым паркетным полом, островом, с полувстраиваемой мойкой (с передним бортиком), столешницей из бетона, фартуком из металлической плитки, бежевым полом, серой столешницей и мойкой у окна
На фото: большая угловая, светлая кухня в стиле кантри с открытыми фасадами, белыми фасадами, фартуком цвета металлик, техникой из нержавеющей стали, светлым паркетным полом, островом, с полувстраиваемой мойкой (с передним бортиком), столешницей из бетона, фартуком из металлической плитки, бежевым полом, серой столешницей и мойкой у окна

Kevin Meechan Photographer
Стильный дизайн: кухня в стиле кантри с деревянной столешницей, кладовкой, открытыми фасадами, фасадами цвета дерева среднего тона и темным паркетным полом - последний тренд
Стильный дизайн: кухня в стиле кантри с деревянной столешницей, кладовкой, открытыми фасадами, фасадами цвета дерева среднего тона и темным паркетным полом - последний тренд
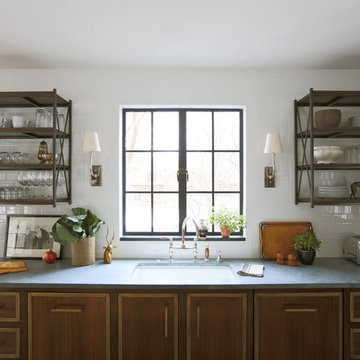
На фото: кухня в стиле фьюжн с фартуком из плитки кабанчик, столешницей из талькохлорита, одинарной мойкой, темными деревянными фасадами, белым фартуком и открытыми фасадами с
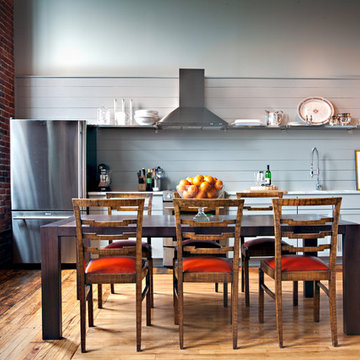
На фото: прямая кухня в современном стиле с техникой из нержавеющей стали, обеденным столом и открытыми фасадами

A large open kitchen pantry with storage and countertop space that wraps around on three walls with lots of countertop space for small kitchen appliances. Both sides of the pantry are large roll-out drawers for ease of getting to all of the contents. Above the counters are open adjustable shelving. On the floor is the continuation of the wood looking porcelain tile that flows throughout most of the home. Th e pantry has two entrances, one off of the kitchen and the other close to the garage entrance.
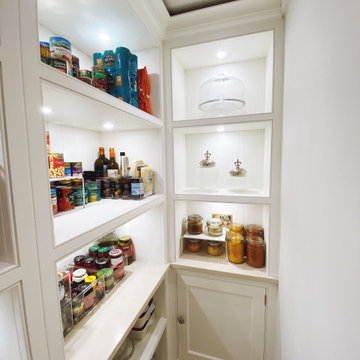
Pantry organisation by Homefulness
Свежая идея для дизайна: угловая кухня среднего размера в стиле кантри с кладовкой, открытыми фасадами, белыми фасадами, деревянной столешницей, белым фартуком, фартуком из дерева и белой столешницей без острова - отличное фото интерьера
Свежая идея для дизайна: угловая кухня среднего размера в стиле кантри с кладовкой, открытыми фасадами, белыми фасадами, деревянной столешницей, белым фартуком, фартуком из дерева и белой столешницей без острова - отличное фото интерьера

Источник вдохновения для домашнего уюта: маленькая кухня в стиле фьюжн с кладовкой, открытыми фасадами, белыми фасадами, деревянной столешницей, техникой из нержавеющей стали, кирпичным полом и коричневой столешницей для на участке и в саду

Свежая идея для дизайна: маленькая прямая кухня в стиле лофт с обеденным столом, врезной мойкой, открытыми фасадами, черными фасадами, столешницей из бетона, черной техникой, паркетным полом среднего тона, островом, коричневым полом и серой столешницей для на участке и в саду - отличное фото интерьера
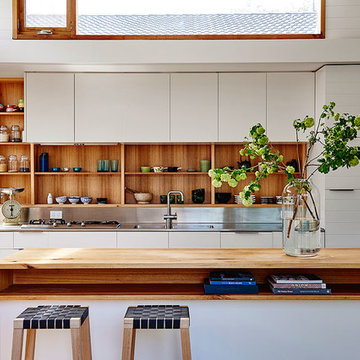
На фото: кухня в морском стиле с монолитной мойкой, открытыми фасадами, светлыми деревянными фасадами, столешницей из нержавеющей стали, фартуком цвета металлик и островом

Источник вдохновения для домашнего уюта: п-образная кухня в стиле неоклассика (современная классика) с кладовкой, открытыми фасадами и серыми фасадами без острова
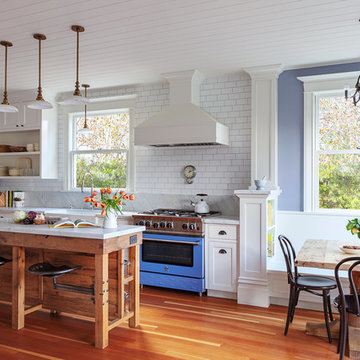
Photo By: Michele Lee Wilson
Идея дизайна: прямая кухня в классическом стиле с обеденным столом, с полувстраиваемой мойкой (с передним бортиком), открытыми фасадами, белыми фасадами, мраморной столешницей, белым фартуком, фартуком из плитки кабанчик, цветной техникой, паркетным полом среднего тона, островом, серой столешницей и мойкой у окна
Идея дизайна: прямая кухня в классическом стиле с обеденным столом, с полувстраиваемой мойкой (с передним бортиком), открытыми фасадами, белыми фасадами, мраморной столешницей, белым фартуком, фартуком из плитки кабанчик, цветной техникой, паркетным полом среднего тона, островом, серой столешницей и мойкой у окна
Кухня с открытыми фасадами – фото дизайна интерьера
1