Кухня с открытыми фасадами – фото дизайна интерьера
Сортировать:
Бюджет
Сортировать:Популярное за сегодня
81 - 100 из 6 969 фото
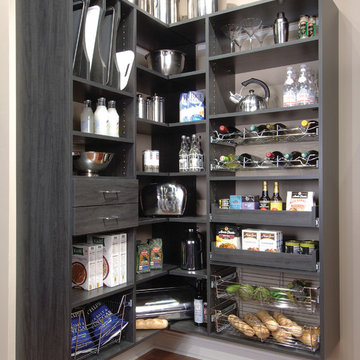
Custom Suspended Pantry System with, tray storage slots, pull out wine racks and pull out drawers and baskets.
Custom Closets Sarasota County Manatee County Custom Storage Sarasota County Manatee County

Black Shaker Kitchen with Granite Worktops
Chris Yacoubian
Свежая идея для дизайна: маленькая угловая кухня в стиле лофт с с полувстраиваемой мойкой (с передним бортиком), черными фасадами, гранитной столешницей, фартуком из цементной плитки и открытыми фасадами для на участке и в саду - отличное фото интерьера
Свежая идея для дизайна: маленькая угловая кухня в стиле лофт с с полувстраиваемой мойкой (с передним бортиком), черными фасадами, гранитной столешницей, фартуком из цементной плитки и открытыми фасадами для на участке и в саду - отличное фото интерьера
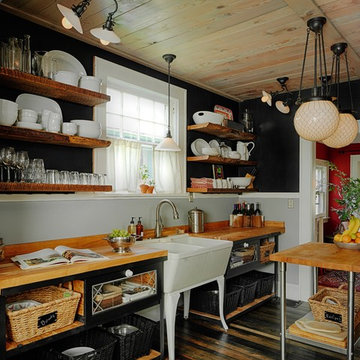
Michael Jones
На фото: кухня в стиле рустика с с полувстраиваемой мойкой (с передним бортиком) и открытыми фасадами
На фото: кухня в стиле рустика с с полувстраиваемой мойкой (с передним бортиком) и открытыми фасадами

カウンターを正面から見ます。
施主が今日まで大事に使ってきた様々な家具・調度品、そして50年の年月を経た梁とのコントラストがよりモダンな印象を与えてくれます。
Источник вдохновения для домашнего уюта: параллельная кухня-гостиная в восточном стиле с врезной мойкой, открытыми фасадами, коричневыми фасадами, столешницей из нержавеющей стали, серым фартуком, техникой под мебельный фасад, светлым паркетным полом и островом
Источник вдохновения для домашнего уюта: параллельная кухня-гостиная в восточном стиле с врезной мойкой, открытыми фасадами, коричневыми фасадами, столешницей из нержавеющей стали, серым фартуком, техникой под мебельный фасад, светлым паркетным полом и островом
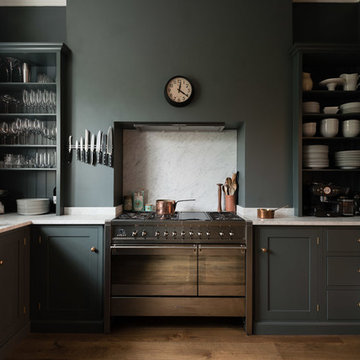
deVOL Kitchens
На фото: кухня в стиле неоклассика (современная классика) с с полувстраиваемой мойкой (с передним бортиком), открытыми фасадами, серыми фасадами, белым фартуком, техникой из нержавеющей стали и паркетным полом среднего тона с
На фото: кухня в стиле неоклассика (современная классика) с с полувстраиваемой мойкой (с передним бортиком), открытыми фасадами, серыми фасадами, белым фартуком, техникой из нержавеющей стали и паркетным полом среднего тона с
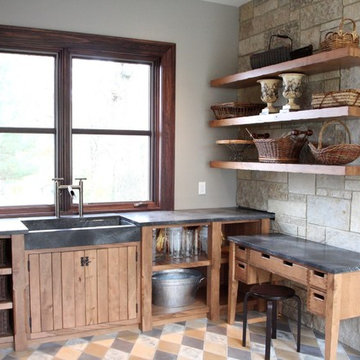
Custom cabinets for a garden shed getaway
Источник вдохновения для домашнего уюта: отдельная кухня среднего размера в стиле рустика с с полувстраиваемой мойкой (с передним бортиком), открытыми фасадами, фасадами цвета дерева среднего тона, столешницей из бетона, полом из керамической плитки и разноцветным полом
Источник вдохновения для домашнего уюта: отдельная кухня среднего размера в стиле рустика с с полувстраиваемой мойкой (с передним бортиком), открытыми фасадами, фасадами цвета дерева среднего тона, столешницей из бетона, полом из керамической плитки и разноцветным полом
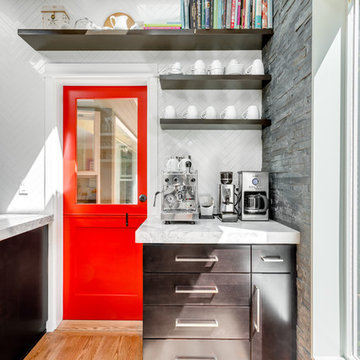
Holland Photography
Стильный дизайн: кухня в стиле неоклассика (современная классика) с открытыми фасадами, темными деревянными фасадами, белым фартуком, паркетным полом среднего тона и столешницей из кварцита - последний тренд
Стильный дизайн: кухня в стиле неоклассика (современная классика) с открытыми фасадами, темными деревянными фасадами, белым фартуком, паркетным полом среднего тона и столешницей из кварцита - последний тренд
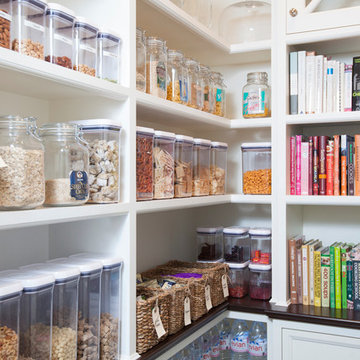
Идея дизайна: кухня среднего размера в классическом стиле с кладовкой, открытыми фасадами и белыми фасадами

Bruce Damonte
Стильный дизайн: светлая кухня в классическом стиле с открытыми фасадами, темным паркетным полом, кладовкой и светлыми деревянными фасадами - последний тренд
Стильный дизайн: светлая кухня в классическом стиле с открытыми фасадами, темным паркетным полом, кладовкой и светлыми деревянными фасадами - последний тренд

Стильный дизайн: маленькая угловая кухня-гостиная в скандинавском стиле с открытыми фасадами, техникой из нержавеющей стали, врезной мойкой, белыми фасадами, столешницей из акрилового камня, белым фартуком, светлым паркетным полом и коричневым полом без острова для на участке и в саду - последний тренд

This freestanding brick house had no real useable living spaces for a young family, with no connection to a vast north facing rear yard.
The solution was simple – to separate the ‘old from the new’ – by reinstating the original 1930’s roof line, demolishing the ‘60’s lean-to rear addition, and adding a contemporary open plan pavilion on the same level as the deck and rear yard.
Recycled face bricks, Western Red Cedar and Colorbond roofing make up the restrained palette that blend with the existing house and the large trees found in the rear yard. The pavilion is surrounded by clerestory fixed glazing allowing filtered sunlight through the trees, as well as further enhancing the feeling of bringing the garden ‘into’ the internal living space.
Rainwater is harvested into an above ground tank for reuse for toilet flushing, the washing machine and watering the garden.
The cedar batten screen and hardwood pergola off the rear addition, create a secondary outdoor living space providing privacy from the adjoining neighbours. Large eave overhangs block the high summer sun, while allowing the lower winter sun to penetrate deep into the addition.
Photography by Sarah Braden
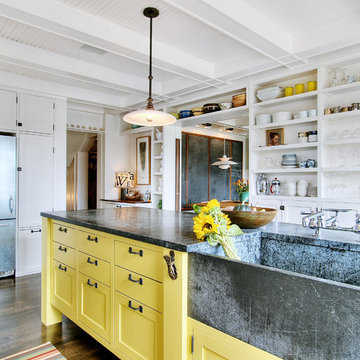
На фото: кухня в стиле фьюжн с техникой из нержавеющей стали, монолитной мойкой, открытыми фасадами, желтыми фасадами и столешницей из талькохлорита с
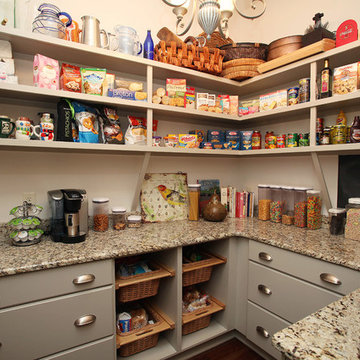
Пример оригинального дизайна: кухня в классическом стиле с открытыми фасадами и кладовкой
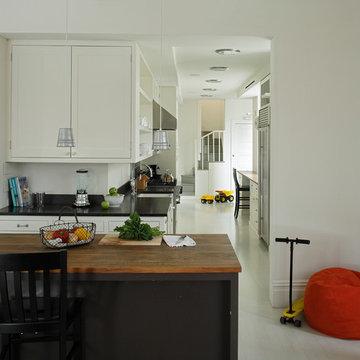
Photographer: Frank Oudeman
Пример оригинального дизайна: параллельная кухня в стиле модернизм с деревянной столешницей, открытыми фасадами и белыми фасадами
Пример оригинального дизайна: параллельная кухня в стиле модернизм с деревянной столешницей, открытыми фасадами и белыми фасадами
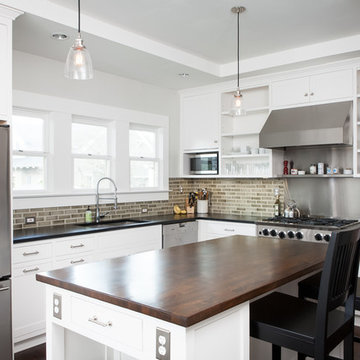
anna m campbell
На фото: кухня в современном стиле с открытыми фасадами, техникой из нержавеющей стали, деревянной столешницей, белыми фасадами, коричневым фартуком, фартуком из плитки кабанчик, барной стойкой и окном
На фото: кухня в современном стиле с открытыми фасадами, техникой из нержавеющей стали, деревянной столешницей, белыми фасадами, коричневым фартуком, фартуком из плитки кабанчик, барной стойкой и окном
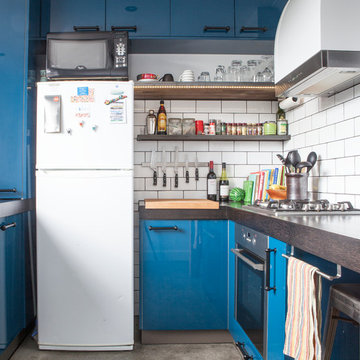
Стильный дизайн: отдельная кухня в современном стиле с открытыми фасадами, белой техникой, деревянной столешницей, белым фартуком, фартуком из плитки кабанчик и синими фасадами - последний тренд
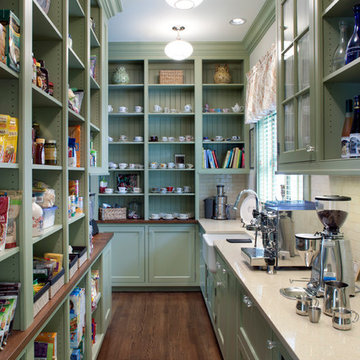
David Dietrich
Источник вдохновения для домашнего уюта: кухня в классическом стиле с открытыми фасадами и кладовкой
Источник вдохновения для домашнего уюта: кухня в классическом стиле с открытыми фасадами и кладовкой
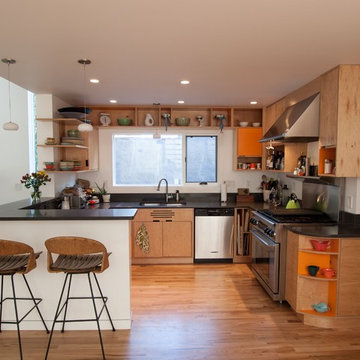
John Prindle © 2012 Houzz
Идея дизайна: кухня в стиле модернизм с техникой из нержавеющей стали, открытыми фасадами и светлыми деревянными фасадами
Идея дизайна: кухня в стиле модернизм с техникой из нержавеющей стали, открытыми фасадами и светлыми деревянными фасадами

A dynamic and multifaceted entertaining area, this kitchen is the center for family gatherings and its open floor plan is conducive to entertaining. The kitchen was designed to accomodate two cooks, and the small island is the perfect place for food preparation while family and guests interact with the host. The informal dining area was enlarged to create a functional eating area, and the space now incorporates a sliding French door that provides easy access to the new rear deck. Skylights that change color on demand to diminish strong, unwanted sunlight were also incorporated in the revamped dining area. A peninsula area located off of the main kitchen and dining room creates a great space for additional entertaining and storage.
Character cherry cabinetry, tiger wood hardwood flooring, and dry stack running bond slate backsplash make bold statements within the space. The island top is a 3" thick Brazilian cherry end grain top, and the brushed black ash granite countertops elsewhere in the kitchen create a beautiful contrast against the cabinetry. A buffet area was incorporated into the adjoining family room to create a flow from space to space and to provide additional storage and a dry bar. Here the character cherry was maintained in the center part of the cabinetry and is flanked by a knotty maple to add more visual interest. The center backsplash is an onyx slate set in a basketweave pattern which is juxtaposed by cherry bead board on either side.
The use of a variety of natural materials lends itself to the rustic style, while the cabinetry style, decorative light fixtures, and open layout provide the space with a contemporary twist. Here bold statements blend with subtle details to create a warm, welcoming, and eclectic space.

Photography by Rob Karosis
Источник вдохновения для домашнего уюта: светлая кухня в классическом стиле с открытыми фасадами, белыми фасадами и кладовкой
Источник вдохновения для домашнего уюта: светлая кухня в классическом стиле с открытыми фасадами, белыми фасадами и кладовкой
Кухня с открытыми фасадами – фото дизайна интерьера
5