Кухня с одинарной мойкой и открытыми фасадами – фото дизайна интерьера
Сортировать:
Бюджет
Сортировать:Популярное за сегодня
1 - 20 из 423 фото
1 из 3

A dynamic and multifaceted entertaining area, this kitchen is the center for family gatherings and its open floor plan is conducive to entertaining. The kitchen was designed to accomodate two cooks, and the small island is the perfect place for food preparation while family and guests interact with the host. The informal dining area was enlarged to create a functional eating area, and the space now incorporates a sliding French door that provides easy access to the new rear deck. Skylights that change color on demand to diminish strong, unwanted sunlight were also incorporated in the revamped dining area. A peninsula area located off of the main kitchen and dining room creates a great space for additional entertaining and storage.
Character cherry cabinetry, tiger wood hardwood flooring, and dry stack running bond slate backsplash make bold statements within the space. The island top is a 3" thick Brazilian cherry end grain top, and the brushed black ash granite countertops elsewhere in the kitchen create a beautiful contrast against the cabinetry. A buffet area was incorporated into the adjoining family room to create a flow from space to space and to provide additional storage and a dry bar. Here the character cherry was maintained in the center part of the cabinetry and is flanked by a knotty maple to add more visual interest. The center backsplash is an onyx slate set in a basketweave pattern which is juxtaposed by cherry bead board on either side.
The use of a variety of natural materials lends itself to the rustic style, while the cabinetry style, decorative light fixtures, and open layout provide the space with a contemporary twist. Here bold statements blend with subtle details to create a warm, welcoming, and eclectic space.

Remodel of a two-story residence in the heart of South Austin. The entire first floor was opened up and the kitchen enlarged and upgraded to meet the demands of the homeowners who love to cook and entertain. The upstairs master bathroom was also completely renovated and features a large, luxurious walk-in shower.
Jennifer Ott Design • http://jenottdesign.com/
Photography by Atelier Wong
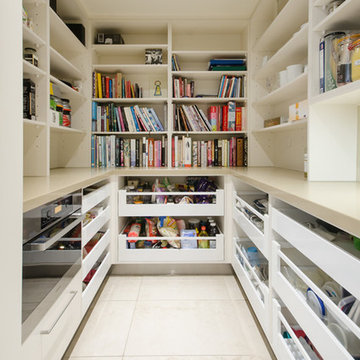
Adrienne Bizzarri Photography
Идея дизайна: большая п-образная кухня в современном стиле с кладовкой, одинарной мойкой, открытыми фасадами, белыми фасадами, столешницей из кварцевого агломерата, белым фартуком, техникой из нержавеющей стали, полом из керамогранита, островом и бежевым полом
Идея дизайна: большая п-образная кухня в современном стиле с кладовкой, одинарной мойкой, открытыми фасадами, белыми фасадами, столешницей из кварцевого агломерата, белым фартуком, техникой из нержавеющей стали, полом из керамогранита, островом и бежевым полом

Side view of kitchen and kitchen island. Island countertop is marble while the countertop along back wall is plastic laminate with a marine grade plywood edge. The cabinetry is a bamboo veneer.
Photographed by Ken Gutmaker

Windows looking out at the garden space and open wood shelves and the custom fabricated hood make this a space where you want to spend time.
Стильный дизайн: кухня в современном стиле с техникой из нержавеющей стали, одинарной мойкой, столешницей из кварцевого агломерата, открытыми фасадами и фасадами цвета дерева среднего тона - последний тренд
Стильный дизайн: кухня в современном стиле с техникой из нержавеющей стали, одинарной мойкой, столешницей из кварцевого агломерата, открытыми фасадами и фасадами цвета дерева среднего тона - последний тренд
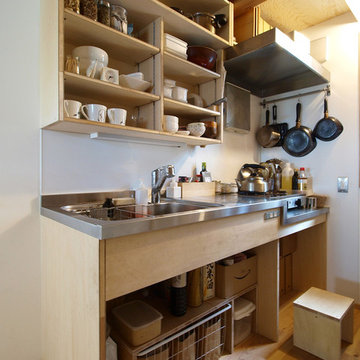
50m2・家族3人と猫の小さな家【LWH003】
シンプルなキッチン。「必要最低限の大きさでいい」と施主は言われた。長さ1.9m・奥行600。
Стильный дизайн: маленькая прямая кухня в восточном стиле с одинарной мойкой, открытыми фасадами, коричневыми фасадами, столешницей из нержавеющей стали, паркетным полом среднего тона и коричневым полом для на участке и в саду - последний тренд
Стильный дизайн: маленькая прямая кухня в восточном стиле с одинарной мойкой, открытыми фасадами, коричневыми фасадами, столешницей из нержавеющей стали, паркетным полом среднего тона и коричневым полом для на участке и в саду - последний тренд
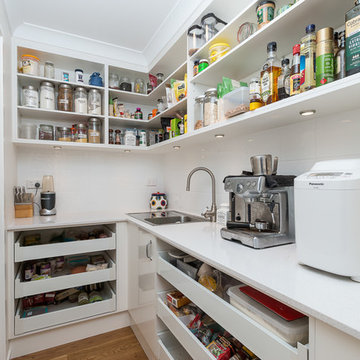
Источник вдохновения для домашнего уюта: маленькая угловая кухня в современном стиле с кладовкой, одинарной мойкой, открытыми фасадами, белыми фасадами, гранитной столешницей, белым фартуком, фартуком из керамической плитки, техникой из нержавеющей стали и светлым паркетным полом без острова для на участке и в саду
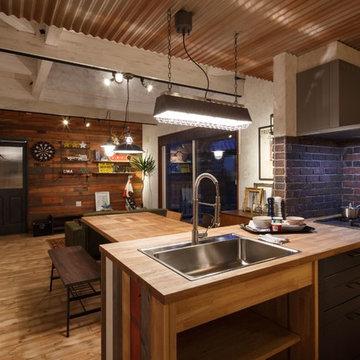
Идея дизайна: кухня в стиле лофт с одинарной мойкой, открытыми фасадами, деревянной столешницей и паркетным полом среднего тона
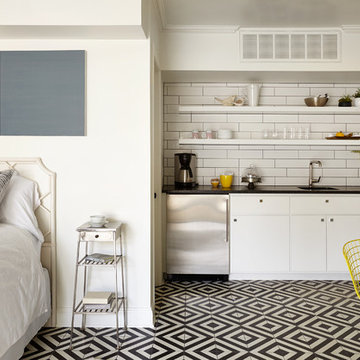
Пример оригинального дизайна: маленькая прямая кухня в стиле неоклассика (современная классика) с одинарной мойкой, открытыми фасадами, белым фартуком, фартуком из плитки кабанчик, техникой из нержавеющей стали, разноцветным полом и черно-белыми фасадами для на участке и в саду
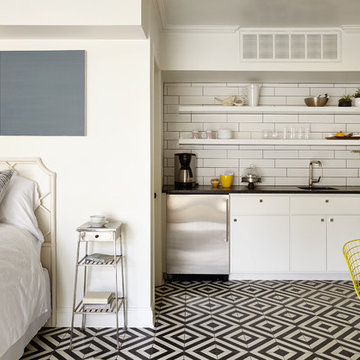
pool house kitchenette, photo by Gieves Anderson
Стильный дизайн: маленькая прямая кухня в стиле неоклассика (современная классика) с одинарной мойкой, открытыми фасадами, белыми фасадами, белым фартуком, фартуком из плитки кабанчик, техникой из нержавеющей стали и разноцветным полом для на участке и в саду - последний тренд
Стильный дизайн: маленькая прямая кухня в стиле неоклассика (современная классика) с одинарной мойкой, открытыми фасадами, белыми фасадами, белым фартуком, фартуком из плитки кабанчик, техникой из нержавеющей стали и разноцветным полом для на участке и в саду - последний тренд
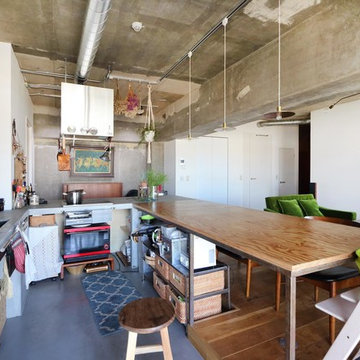
Пример оригинального дизайна: угловая кухня в стиле рустика с одинарной мойкой, открытыми фасадами, столешницей из бетона, бетонным полом, полуостровом и серым полом
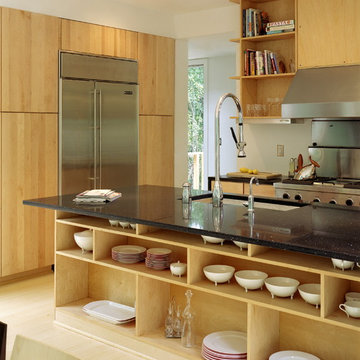
The winning entry of the Dwell Home Design Invitational is situated on a hilly site in North Carolina among seven wooded acres. The home takes full advantage of it’s natural surroundings: bringing in the woodland views and natural light through plentiful windows, generously sized decks off the front and rear facades, and a roof deck with an outdoor fireplace. With 2,400 sf divided among five prefabricated modules, the home offers compact and efficient quarters made up of large open living spaces and cozy private enclaves.
To meet the necessity of creating a livable floor plan and a well-orchestrated flow of space, the ground floor is an open plan module containing a living room, dining area, and a kitchen that can be entirely open to the outside or enclosed by a curtain. Sensitive to the clients’ desire for more defined communal/private spaces, the private spaces are more compartmentalized making up the second floor of the home. The master bedroom at one end of the volume looks out onto a grove of trees, and two bathrooms and a guest/office run along the same axis.
The design of the home responds specifically to the location and immediate surroundings in terms of solar orientation and footprint, therefore maximizing the microclimate. The construction process also leveraged the efficiency of wood-frame modulars, where approximately 80% of the house was built in a factory. By utilizing the opportunities available for off-site construction, the time required of crews on-site was significantly diminished, minimizing the environmental impact on the local ecosystem, the waste that is typically deposited on or near the site, and the transport of crews and materials.
The Dwell Home has become a precedent in demonstrating the superiority of prefabricated building technology over site-built homes in terms of environmental factors, quality and efficiency of building, and the cost and speed of construction and design.
Architects: Joseph Tanney, Robert Luntz
Project Architect: Michael MacDonald
Project Team: Shawn Brown, Craig Kim, Jeff Straesser, Jerome Engelking, Catarina Ferreira
Manufacturer: Carolina Building Solutions
Contractor: Mount Vernon Homes
Photographer: © Jerry Markatos, © Roger Davies, © Wes Milholen

На фото: прямая кухня в стиле лофт с одинарной мойкой, открытыми фасадами, деревянной столешницей, серым фартуком, черной техникой, полуостровом и серым полом с
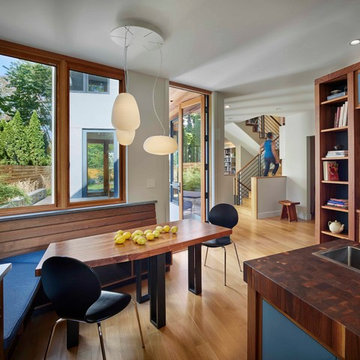
photo by Todd Mason, Halkin Photography
Источник вдохновения для домашнего уюта: кухня среднего размера в современном стиле с обеденным столом, одинарной мойкой, открытыми фасадами, фасадами цвета дерева среднего тона, деревянной столешницей, синим фартуком, фартуком из дерева, техникой из нержавеющей стали, светлым паркетным полом и островом
Источник вдохновения для домашнего уюта: кухня среднего размера в современном стиле с обеденным столом, одинарной мойкой, открытыми фасадами, фасадами цвета дерева среднего тона, деревянной столешницей, синим фартуком, фартуком из дерева, техникой из нержавеющей стали, светлым паркетным полом и островом
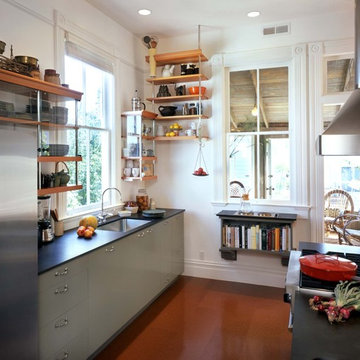
Kitchen island with suspended shelves above. Photos by Linda Svendsen.
Идея дизайна: кухня в стиле лофт с техникой из нержавеющей стали, одинарной мойкой и открытыми фасадами
Идея дизайна: кухня в стиле лофт с техникой из нержавеющей стали, одинарной мойкой и открытыми фасадами
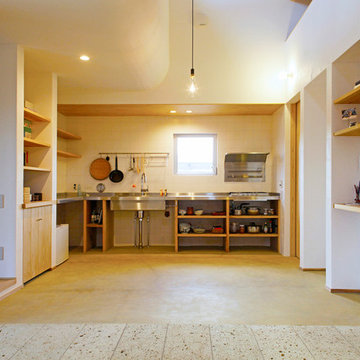
На фото: кухня-гостиная в восточном стиле с одинарной мойкой, открытыми фасадами, столешницей из нержавеющей стали, белым фартуком и коричневым полом
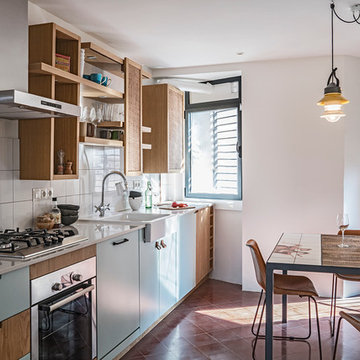
Margaret Stepien
Стильный дизайн: маленькая прямая кухня в средиземноморском стиле с обеденным столом, одинарной мойкой, открытыми фасадами, синими фасадами, столешницей из кварцевого агломерата, белым фартуком, фартуком из керамической плитки, техникой из нержавеющей стали и бетонным полом без острова для на участке и в саду - последний тренд
Стильный дизайн: маленькая прямая кухня в средиземноморском стиле с обеденным столом, одинарной мойкой, открытыми фасадами, синими фасадами, столешницей из кварцевого агломерата, белым фартуком, фартуком из керамической плитки, техникой из нержавеющей стали и бетонным полом без острова для на участке и в саду - последний тренд

The live edge countertop, reclaimed wood from an urban street tree, creates space for dining. The compact kitchen includes two burners, a small sink, and a hotel room sized refrigerator.
photos by Michele Lee Willson
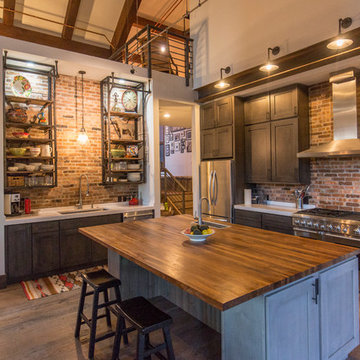
Noah Wetzel Photo
На фото: кухня в стиле лофт с островом, открытыми фасадами, фартуком из кирпича, техникой из нержавеющей стали, одинарной мойкой и темным паркетным полом
На фото: кухня в стиле лофт с островом, открытыми фасадами, фартуком из кирпича, техникой из нержавеющей стали, одинарной мойкой и темным паркетным полом
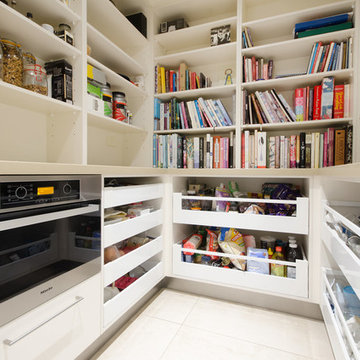
Adrienne Bizzarri Photography
Пример оригинального дизайна: большая п-образная кухня в современном стиле с кладовкой, одинарной мойкой, открытыми фасадами, белыми фасадами, столешницей из кварцевого агломерата, белым фартуком, фартуком из стекла, техникой из нержавеющей стали, полом из керамогранита, островом и бежевым полом
Пример оригинального дизайна: большая п-образная кухня в современном стиле с кладовкой, одинарной мойкой, открытыми фасадами, белыми фасадами, столешницей из кварцевого агломерата, белым фартуком, фартуком из стекла, техникой из нержавеющей стали, полом из керамогранита, островом и бежевым полом
Кухня с одинарной мойкой и открытыми фасадами – фото дизайна интерьера
1