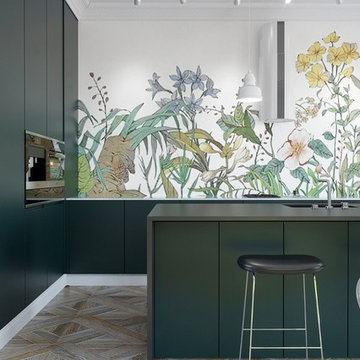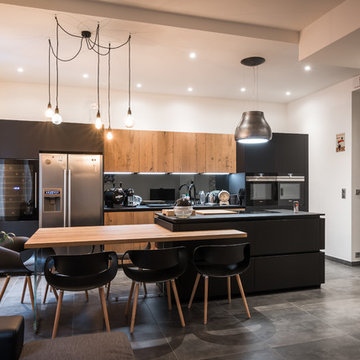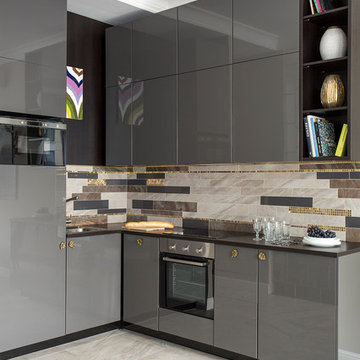Кухня с одинарной мойкой – фото дизайна интерьера
Сортировать:
Бюджет
Сортировать:Популярное за сегодня
1 - 20 из 84 080 фото

Убрав перегородки между прихожей и кухней, а так же между спальней и гостиной, я объединила пространство зоны кухни, столовой и гостиной, а спальню вынесла отдельным помещением. Такое зонирование удалось организовать установив шкаф в кухне, который скрывает в себе электрический щит, трансформаторы от светодиодных лент и трековых светильников.

Кухня в белой отделке и отделке деревом с островом и обеденным столом.
На фото: большая параллельная кухня в скандинавском стиле с обеденным столом, одинарной мойкой, плоскими фасадами, белыми фасадами, столешницей из акрилового камня, серым фартуком, фартуком из кварцевого агломерата, черной техникой, паркетным полом среднего тона, островом, коричневым полом, серой столешницей, сводчатым потолком и двухцветным гарнитуром
На фото: большая параллельная кухня в скандинавском стиле с обеденным столом, одинарной мойкой, плоскими фасадами, белыми фасадами, столешницей из акрилового камня, серым фартуком, фартуком из кварцевого агломерата, черной техникой, паркетным полом среднего тона, островом, коричневым полом, серой столешницей, сводчатым потолком и двухцветным гарнитуром

На фото: маленькая п-образная кухня в стиле хай-тек в стиле лофт с обеденным столом, одинарной мойкой, плоскими фасадами, темными деревянными фасадами, столешницей из цинка, полом из керамогранита, серым полом и серой столешницей для на участке и в саду с

Стильный дизайн: п-образная кухня-гостиная среднего размера, в белых тонах с отделкой деревом в современном стиле с одинарной мойкой, плоскими фасадами, черными фасадами, столешницей из кварцевого агломерата, черным фартуком, фартуком из керамогранитной плитки, черной техникой, паркетным полом среднего тона, полуостровом, коричневым полом, черной столешницей и двухцветным гарнитуром - последний тренд

Источник вдохновения для домашнего уюта: кухня в современном стиле с одинарной мойкой, плоскими фасадами, зелеными фасадами, разноцветным фартуком, черной техникой, светлым паркетным полом, островом и серой столешницей

Источник вдохновения для домашнего уюта: п-образная кухня в классическом стиле с кладовкой, одинарной мойкой, фасадами в стиле шейкер, столешницей из кварцевого агломерата, белым фартуком, фартуком из керамической плитки, техникой из нержавеющей стали, темным паркетным полом, островом и белой столешницей

L-shaped kitchen designed for easy care and minimal fuss, quartz countertops, cold-rolled steel wall with matching open shelves, oak cabinets with fingerpulls.

Welcome to a striking modern kitchen, a delightful interplay between the rich, natural beauty of slab walnut doors and the contemporary allure of cashmere gloss slab doors. This thoughtfully designed space embodies both warmth and luxury, creating an ambience that is stylish yet welcoming.
Immediately upon entering, one is drawn to the stunning walnut slab doors. Their beautifully organic grain patterns and deep, warm hues introduce a touch of nature into the space, providing an inherent homeliness. The broad, flat surfaces of the slabs accentuate the walnut's unique texture and coloration, creating an appealing contrast to the sleek, modern lines of the kitchen's overall design.
Paired with the walnut's earthy tones, the cashmere gloss slab doors present a contemporary elegance. Their soft, neutral shade exudes a sense of serene luxury, akin to the fine texture of cashmere. The high-gloss finish reflects light beautifully, infusing the room with a bright, spacious feel. The slab design keeps the aesthetic clean and modern, subtly mirroring the simple geometry seen throughout the kitchen.
The interplay between the textured walnut and smooth cashmere gloss creates a captivating visual dialogue. The natural warmth and richness of the walnut balance the chic, contemporary vibe of the cashmere gloss, achieving a harmonious blend of styles. The result is a kitchen that feels both cozy and sophisticated, traditional yet cutting-edge.
In this stylish space, integrated state-of-the-art appliances blend seamlessly into the design, their modern lines enhancing the room's minimalist aesthetic. Clever storage solutions within the slab doors ensure the kitchen remains uncluttered, reinforcing its sleek, streamlined look.
This kitchen, with its fusion of slab walnut and cashmere gloss doors, offers an engaging mix of warmth and modernity. Every element of its design, from the choice of materials to the color palette, creates a welcoming atmosphere that doesn't compromise on style or functionality. It's a room that invites you to relax, cook, dine, and celebrate the beauty of contemporary kitchen design.

Designer Sarah Robertson of Studio Dearborn helped a neighbor and friend to update a “builder grade” kitchen into a personal, family space that feels luxurious and inviting.
The homeowner wanted to solve a number of storage and flow problems in the kitchen, including a wasted area dedicated to a desk, too-little pantry storage, and her wish for a kitchen bar. The all white builder kitchen lacked character, and the client wanted to inject color, texture and personality into the kitchen while keeping it classic.

Liadesign
Стильный дизайн: маленькая прямая, серо-белая кухня-гостиная: освещение в стиле лофт с одинарной мойкой, плоскими фасадами, черными фасадами, деревянной столешницей, белым фартуком, фартуком из плитки кабанчик, черной техникой, светлым паркетным полом и многоуровневым потолком без острова для на участке и в саду - последний тренд
Стильный дизайн: маленькая прямая, серо-белая кухня-гостиная: освещение в стиле лофт с одинарной мойкой, плоскими фасадами, черными фасадами, деревянной столешницей, белым фартуком, фартуком из плитки кабанчик, черной техникой, светлым паркетным полом и многоуровневым потолком без острова для на участке и в саду - последний тренд

Custom kitchen design featuring a mix of flat panel cabinetry in a dark stained oak and SW Origami white paint. The countertops are a honed quartz meant to resemble concrete, while the backsplash is a slab of natural quartzite with a polished finish. A locally crafted custom dining table is made from oak and stained a bit lighter than the cabinetry, but darker than the plain sawn oak floors. The artwork was sourced locally through Haen Gallery in Asheville. A pendant from Hubbardton Forge hangs over the dining table.

This addition opened up and strengthened the connection of the Kitchen to the rest of the home, bringing more light and color into the house.
Contractor: Sunrise Construction & Remodeling Inc
Kitchen Cabinets: East Hill Cabinetry
Photography: Philip Jensen-Carter

An Indoor Lady
Стильный дизайн: огромная угловая кухня в современном стиле с обеденным столом, одинарной мойкой, плоскими фасадами, фасадами цвета дерева среднего тона, столешницей из кварцита, белым фартуком, фартуком из каменной плиты, техникой из нержавеющей стали, светлым паркетным полом, островом и белой столешницей - последний тренд
Стильный дизайн: огромная угловая кухня в современном стиле с обеденным столом, одинарной мойкой, плоскими фасадами, фасадами цвета дерева среднего тона, столешницей из кварцита, белым фартуком, фартуком из каменной плиты, техникой из нержавеющей стали, светлым паркетным полом, островом и белой столешницей - последний тренд

撮影:小川重雄
Источник вдохновения для домашнего уюта: угловая кухня-гостиная в стиле модернизм с одинарной мойкой, плоскими фасадами, черными фасадами, столешницей из нержавеющей стали, полуостровом и серым полом
Источник вдохновения для домашнего уюта: угловая кухня-гостиная в стиле модернизм с одинарной мойкой, плоскими фасадами, черными фасадами, столешницей из нержавеющей стали, полуостровом и серым полом

Lotfi Dakhli
На фото: большая параллельная кухня-гостиная в современном стиле с одинарной мойкой, столешницей из ламината, серым фартуком, зеркальным фартуком, черной техникой, полом из керамической плитки, островом и серым полом
На фото: большая параллельная кухня-гостиная в современном стиле с одинарной мойкой, столешницей из ламината, серым фартуком, зеркальным фартуком, черной техникой, полом из керамической плитки, островом и серым полом

Пример оригинального дизайна: маленькая угловая кухня-гостиная в современном стиле с плоскими фасадами, серыми фасадами, фартуком из керамогранитной плитки, одинарной мойкой, разноцветным фартуком, серым полом, техникой из нержавеющей стали и полом из керамогранита без острова для на участке и в саду

Beautiful, expansive Midcentury Modern family home located in Dover Shores, Newport Beach, California. This home was gutted to the studs, opened up to take advantage of its gorgeous views and designed for a family with young children. Every effort was taken to preserve the home's integral Midcentury Modern bones while adding the most functional and elegant modern amenities. Photos: David Cairns, The OC Image

Shultz Photo and Design
Источник вдохновения для домашнего уюта: маленькая параллельная кухня в стиле кантри с одинарной мойкой, фасадами с утопленной филенкой, столешницей из талькохлорита, зеленым фартуком, фартуком из стеклянной плитки, техникой из нержавеющей стали, паркетным полом среднего тона, островом, обеденным столом, бежевым полом и белыми фасадами для на участке и в саду
Источник вдохновения для домашнего уюта: маленькая параллельная кухня в стиле кантри с одинарной мойкой, фасадами с утопленной филенкой, столешницей из талькохлорита, зеленым фартуком, фартуком из стеклянной плитки, техникой из нержавеющей стали, паркетным полом среднего тона, островом, обеденным столом, бежевым полом и белыми фасадами для на участке и в саду

Photo by Grey Crawford
Пример оригинального дизайна: маленькая параллельная кухня в морском стиле с одинарной мойкой, фасадами в стиле шейкер, белыми фасадами, черным фартуком и темным паркетным полом без острова для на участке и в саду
Пример оригинального дизайна: маленькая параллельная кухня в морском стиле с одинарной мойкой, фасадами в стиле шейкер, белыми фасадами, черным фартуком и темным паркетным полом без острова для на участке и в саду

На фото: п-образная кухня среднего размера в классическом стиле с кладовкой, одинарной мойкой, мраморной столешницей, белым фартуком, фартуком из керамической плитки, техникой из нержавеющей стали, островом и серой столешницей с
Кухня с одинарной мойкой – фото дизайна интерьера
1