Кухня с открытыми фасадами и светлыми деревянными фасадами – фото дизайна интерьера
Сортировать:
Бюджет
Сортировать:Популярное за сегодня
1 - 20 из 766 фото
1 из 3
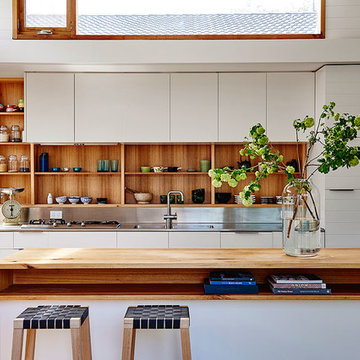
На фото: кухня в морском стиле с монолитной мойкой, открытыми фасадами, светлыми деревянными фасадами, столешницей из нержавеющей стали, фартуком цвета металлик и островом
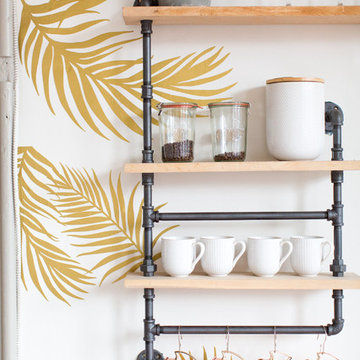
"Palm Fronds" vinyl wall decals in metallic gold on a white wall. 30 vinyl Palm Frond decals per pack in various shapes and sizes, ranging from 2.5" wide x 6" high to 16" wide x 25" high.

The Modern-Style Kitchen Includes Italian custom-made cabinetry, electrically operated, new custom-made pantries, granite backsplash, wood flooring and granite countertops. The kitchen island combined exotic quartzite and accent wood countertops. Appliances included: built-in refrigerator with custom hand painted glass panel, wolf appliances, and amazing Italian Terzani chandelier.
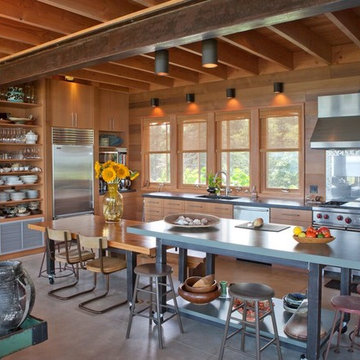
На фото: большая угловая кухня в морском стиле с светлыми деревянными фасадами, техникой из нержавеющей стали, бетонным полом, обеденным столом, врезной мойкой, открытыми фасадами, фартуком из стекла, островом и окном с

На фото: кухня-гостиная в стиле модернизм с одинарной мойкой, открытыми фасадами, светлыми деревянными фасадами, черным фартуком, фартуком из каменной плиты и техникой из нержавеющей стали
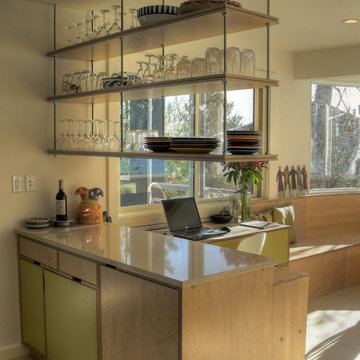
cabinets made by Kerf Design
site built hanging shelves
Contractor: Blue Spruce Construction
Пример оригинального дизайна: кухня в стиле ретро с открытыми фасадами и светлыми деревянными фасадами
Пример оригинального дизайна: кухня в стиле ретро с открытыми фасадами и светлыми деревянными фасадами
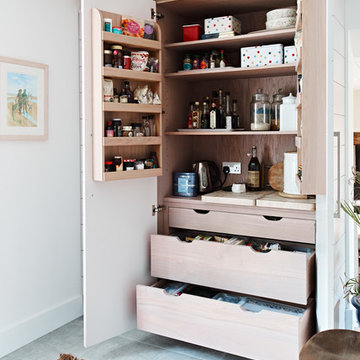
The extra wide bespoke larder with internal spice racks and drawers is situated at the end of the kitchen with power points inside.
Photographer Adam Carter, Stylist Mandy Oestreich
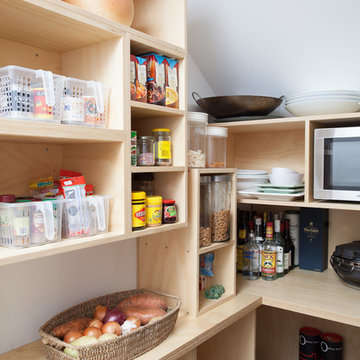
Свежая идея для дизайна: кухня среднего размера в современном стиле с кладовкой, открытыми фасадами и светлыми деревянными фасадами - отличное фото интерьера
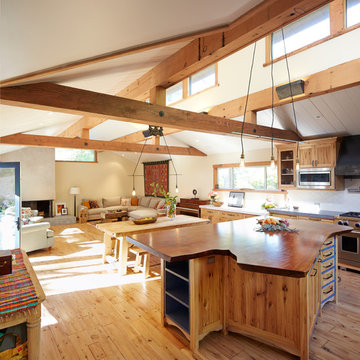
Источник вдохновения для домашнего уюта: большая п-образная кухня-гостиная в стиле рустика с с полувстраиваемой мойкой (с передним бортиком), открытыми фасадами, светлыми деревянными фасадами, столешницей из кварцита, белым фартуком, фартуком из керамической плитки, техникой из нержавеющей стали, светлым паркетным полом и островом

Side view of kitchen and kitchen island. Island countertop is marble while the countertop along back wall is plastic laminate with a marine grade plywood edge. The cabinetry is a bamboo veneer.
Photographed by Ken Gutmaker
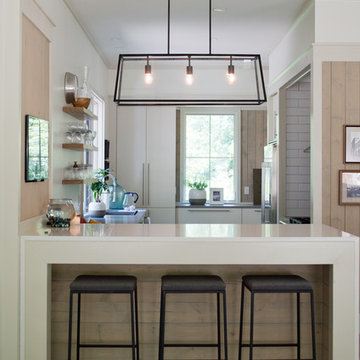
На фото: отдельная, п-образная кухня среднего размера в современном стиле с открытыми фасадами, светлыми деревянными фасадами, светлым паркетным полом, полуостровом, столешницей из кварцевого агломерата, белым фартуком, фартуком из плитки кабанчик, техникой из нержавеющей стали, коричневым полом и барной стойкой
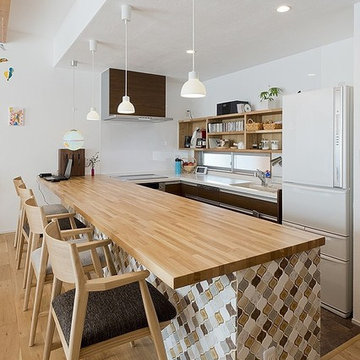
На фото: п-образная кухня в скандинавском стиле с светлым паркетным полом, белой техникой, полуостровом, открытыми фасадами, светлыми деревянными фасадами и красивой плиткой с
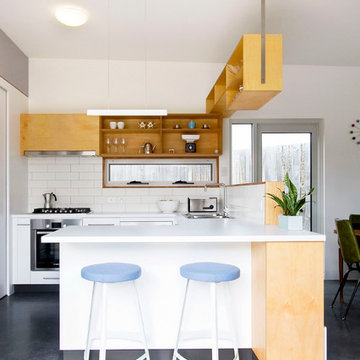
На фото: п-образная кухня-гостиная среднего размера в современном стиле с двойной мойкой, открытыми фасадами, светлыми деревянными фасадами, столешницей из акрилового камня, белым фартуком, фартуком из керамической плитки, техникой из нержавеющей стали, полуостровом и бетонным полом с

This 3 storey mid-terrace townhouse on the Harringay Ladder was in desperate need for some modernisation and general recuperation, having not been altered for several decades.
We were appointed to reconfigure and completely overhaul the outrigger over two floors which included new kitchen/dining and replacement conservatory to the ground with bathroom, bedroom & en-suite to the floor above.
Like all our projects we considered a variety of layouts and paid close attention to the form of the new extension to replace the uPVC conservatory to the rear garden. Conceived as a garden room, this space needed to be flexible forming an extension to the kitchen, containing utilities, storage and a nursery for plants but a space that could be closed off with when required, which led to discrete glazed pocket sliding doors to retain natural light.
We made the most of the north-facing orientation by adopting a butterfly roof form, typical to the London terrace, and introduced high-level clerestory windows, reaching up like wings to bring in morning and evening sunlight. An entirely bespoke glazed roof, double glazed panels supported by exposed Douglas fir rafters, provides an abundance of light at the end of the spacial sequence, a threshold space between the kitchen and the garden.
The orientation also meant it was essential to enhance the thermal performance of the un-insulated and damp masonry structure so we introduced insulation to the roof, floor and walls, installed passive ventilation which increased the efficiency of the external envelope.
A predominantly timber-based material palette of ash veneered plywood, for the garden room walls and new cabinets throughout, douglas fir doors and windows and structure, and an oak engineered floor all contribute towards creating a warm and characterful space.
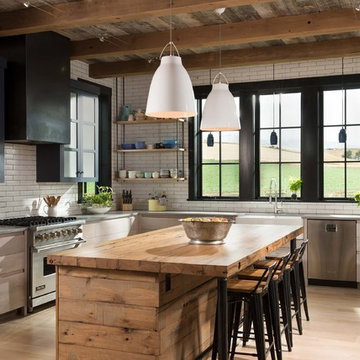
Yonder Farm Residence
Architect: Locati Architects
General Contractor: Northfork Builders
Windows: Kolbe Windows
Photography: Longview Studios, Inc.
Пример оригинального дизайна: угловая кухня в стиле кантри с с полувстраиваемой мойкой (с передним бортиком), открытыми фасадами, светлыми деревянными фасадами, деревянной столешницей, белым фартуком, фартуком из плитки кабанчик, цветной техникой, светлым паркетным полом, островом, бежевым полом и мойкой у окна
Пример оригинального дизайна: угловая кухня в стиле кантри с с полувстраиваемой мойкой (с передним бортиком), открытыми фасадами, светлыми деревянными фасадами, деревянной столешницей, белым фартуком, фартуком из плитки кабанчик, цветной техникой, светлым паркетным полом, островом, бежевым полом и мойкой у окна
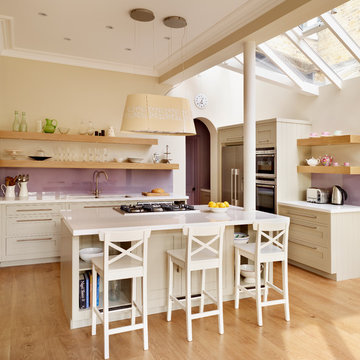
Идея дизайна: угловая кухня в стиле кантри с врезной мойкой, открытыми фасадами, светлыми деревянными фасадами, фартуком из стекла, техникой из нержавеющей стали, светлым паркетным полом, островом и барной стойкой
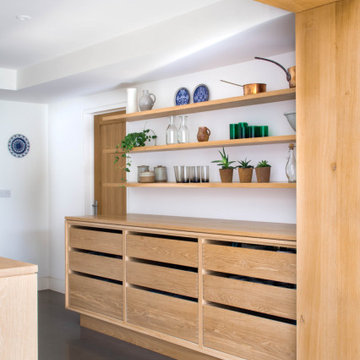
This kitchen makes plentiful use of natural light in this stunning extension to showcase the natural beauty of the grain in the exposed oak cabinetry. The oak architrave between the extension and the original space frames the room like a perfectly composed picture.
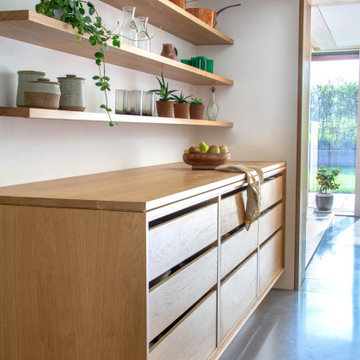
This kitchen makes plentiful use of natural light in this stunning extension to showcase the natural beauty of the grain in the exposed oak cabinetry. The oak architrave between the extension and the original space frames the room like a perfectly composed picture.
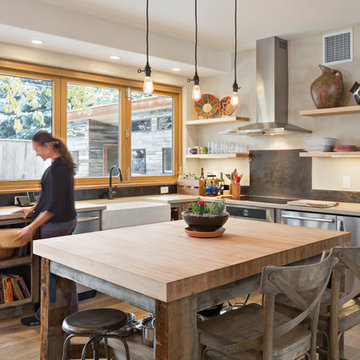
Dane Cronin Photography
Источник вдохновения для домашнего уюта: угловая кухня среднего размера в средиземноморском стиле с обеденным столом, с полувстраиваемой мойкой (с передним бортиком), открытыми фасадами, светлыми деревянными фасадами, серым фартуком, техникой из нержавеющей стали, светлым паркетным полом и островом
Источник вдохновения для домашнего уюта: угловая кухня среднего размера в средиземноморском стиле с обеденным столом, с полувстраиваемой мойкой (с передним бортиком), открытыми фасадами, светлыми деревянными фасадами, серым фартуком, техникой из нержавеющей стали, светлым паркетным полом и островом
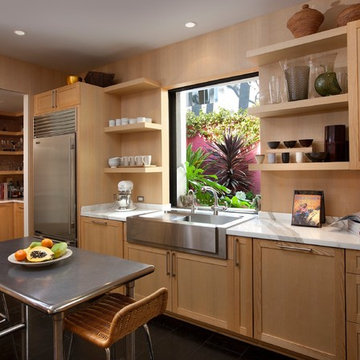
Photo: Jim Bartsch Photography
Свежая идея для дизайна: кухня в современном стиле с накладной мойкой, открытыми фасадами, светлыми деревянными фасадами, мраморной столешницей, техникой из нержавеющей стали и окном - отличное фото интерьера
Свежая идея для дизайна: кухня в современном стиле с накладной мойкой, открытыми фасадами, светлыми деревянными фасадами, мраморной столешницей, техникой из нержавеющей стали и окном - отличное фото интерьера
Кухня с открытыми фасадами и светлыми деревянными фасадами – фото дизайна интерьера
1