Кухня в современном стиле с открытыми фасадами – фото дизайна интерьера
Сортировать:
Бюджет
Сортировать:Популярное за сегодня
1 - 20 из 1 666 фото

David Lauer - www.davidlauerphotography.com
Свежая идея для дизайна: кухня среднего размера в современном стиле с врезной мойкой, столешницей из кварцевого агломерата, фартуком из керамической плитки, техникой из нержавеющей стали, полом из керамической плитки, островом, открытыми фасадами и разноцветным фартуком - отличное фото интерьера
Свежая идея для дизайна: кухня среднего размера в современном стиле с врезной мойкой, столешницей из кварцевого агломерата, фартуком из керамической плитки, техникой из нержавеющей стали, полом из керамической плитки, островом, открытыми фасадами и разноцветным фартуком - отличное фото интерьера
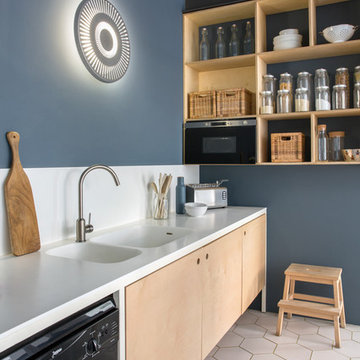
Photography: @angelitabonetti / @monadvisual
Styling: @alessandrachiarelli
На фото: прямая кухня в современном стиле с открытыми фасадами, светлыми деревянными фасадами, черной техникой, белым полом, белой столешницей, белым фартуком и монолитной мойкой с
На фото: прямая кухня в современном стиле с открытыми фасадами, светлыми деревянными фасадами, черной техникой, белым полом, белой столешницей, белым фартуком и монолитной мойкой с

Стильный дизайн: большая угловая кухня-гостиная в современном стиле с открытыми фасадами, белыми фасадами, белым фартуком, техникой под мебельный фасад, светлым паркетным полом, островом, врезной мойкой, мраморной столешницей, фартуком из каменной плиты и окном - последний тренд

Windows looking out at the garden space and open wood shelves and the custom fabricated hood make this a space where you want to spend time.
Стильный дизайн: кухня в современном стиле с техникой из нержавеющей стали, одинарной мойкой, столешницей из кварцевого агломерата, открытыми фасадами и фасадами цвета дерева среднего тона - последний тренд
Стильный дизайн: кухня в современном стиле с техникой из нержавеющей стали, одинарной мойкой, столешницей из кварцевого агломерата, открытыми фасадами и фасадами цвета дерева среднего тона - последний тренд

Reed Brown Photography
Стильный дизайн: кухня в современном стиле с кладовкой, открытыми фасадами, деревянной столешницей, серым полом и коричневой столешницей - последний тренд
Стильный дизайн: кухня в современном стиле с кладовкой, открытыми фасадами, деревянной столешницей, серым полом и коричневой столешницей - последний тренд
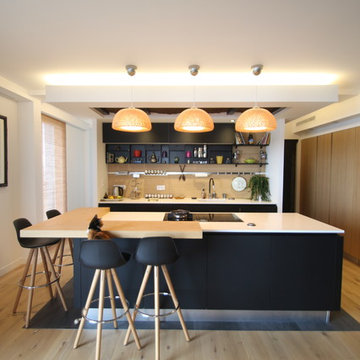
На фото: кухня в современном стиле с открытыми фасадами, бежевым фартуком, светлым паркетным полом, островом, бежевым полом, белой столешницей, черно-белыми фасадами и барной стойкой
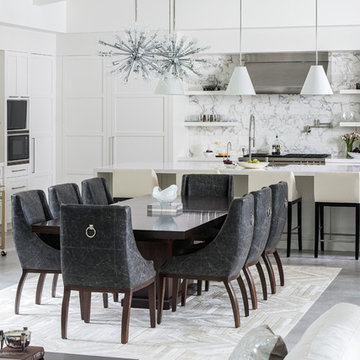
The epitome of modern and warm, this kitchen and dining room combination blend grays, whites, blacks, and metallics into a sleek and contemporary space that is ready for sophisticated entertaining.
Stephen Allen Photography
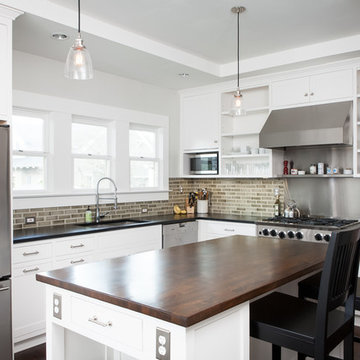
anna m campbell
На фото: кухня в современном стиле с открытыми фасадами, техникой из нержавеющей стали, деревянной столешницей, белыми фасадами, коричневым фартуком, фартуком из плитки кабанчик, барной стойкой и окном
На фото: кухня в современном стиле с открытыми фасадами, техникой из нержавеющей стали, деревянной столешницей, белыми фасадами, коричневым фартуком, фартуком из плитки кабанчик, барной стойкой и окном
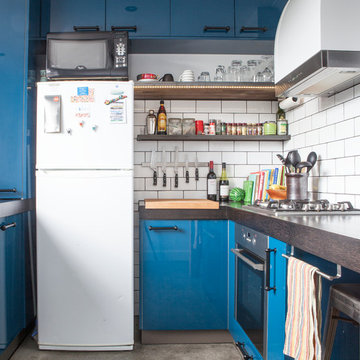
Стильный дизайн: отдельная кухня в современном стиле с открытыми фасадами, белой техникой, деревянной столешницей, белым фартуком, фартуком из плитки кабанчик и синими фасадами - последний тренд

A dynamic and multifaceted entertaining area, this kitchen is the center for family gatherings and its open floor plan is conducive to entertaining. The kitchen was designed to accomodate two cooks, and the small island is the perfect place for food preparation while family and guests interact with the host. The informal dining area was enlarged to create a functional eating area, and the space now incorporates a sliding French door that provides easy access to the new rear deck. Skylights that change color on demand to diminish strong, unwanted sunlight were also incorporated in the revamped dining area. A peninsula area located off of the main kitchen and dining room creates a great space for additional entertaining and storage.
Character cherry cabinetry, tiger wood hardwood flooring, and dry stack running bond slate backsplash make bold statements within the space. The island top is a 3" thick Brazilian cherry end grain top, and the brushed black ash granite countertops elsewhere in the kitchen create a beautiful contrast against the cabinetry. A buffet area was incorporated into the adjoining family room to create a flow from space to space and to provide additional storage and a dry bar. Here the character cherry was maintained in the center part of the cabinetry and is flanked by a knotty maple to add more visual interest. The center backsplash is an onyx slate set in a basketweave pattern which is juxtaposed by cherry bead board on either side.
The use of a variety of natural materials lends itself to the rustic style, while the cabinetry style, decorative light fixtures, and open layout provide the space with a contemporary twist. Here bold statements blend with subtle details to create a warm, welcoming, and eclectic space.

Remodel of a two-story residence in the heart of South Austin. The entire first floor was opened up and the kitchen enlarged and upgraded to meet the demands of the homeowners who love to cook and entertain. The upstairs master bathroom was also completely renovated and features a large, luxurious walk-in shower.
Jennifer Ott Design • http://jenottdesign.com/
Photography by Atelier Wong
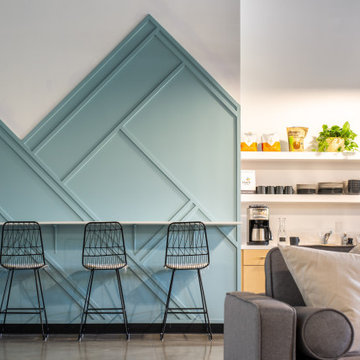
Идея дизайна: прямая кухня-гостиная в современном стиле с открытыми фасадами и белой столешницей
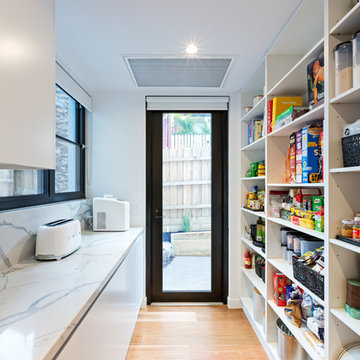
На фото: кухня в современном стиле с открытыми фасадами, белым фартуком, паркетным полом среднего тона, коричневым полом и белой столешницей с

Свежая идея для дизайна: маленькая параллельная кухня в современном стиле с врезной мойкой, открытыми фасадами, фасадами из нержавеющей стали, белым фартуком, фартуком из плитки кабанчик и черным полом для на участке и в саду - отличное фото интерьера
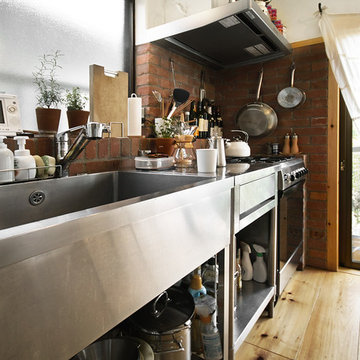
Пример оригинального дизайна: маленькая прямая кухня-гостиная в современном стиле с монолитной мойкой, открытыми фасадами, столешницей из нержавеющей стали, коричневым фартуком, фартуком из кирпича, техникой из нержавеющей стали, паркетным полом среднего тона и бежевым полом без острова для на участке и в саду
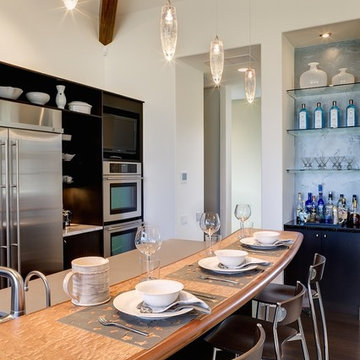
На фото: кухня в современном стиле с обеденным столом, островом, открытыми фасадами, темными деревянными фасадами, деревянной столешницей, техникой из нержавеющей стали, темным паркетным полом и барной стойкой
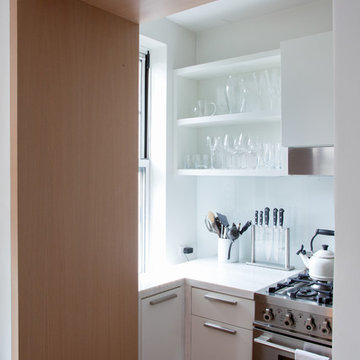
На фото: отдельная кухня в современном стиле с открытыми фасадами, белыми фасадами, белым фартуком, фартуком из стекла и техникой из нержавеющей стали
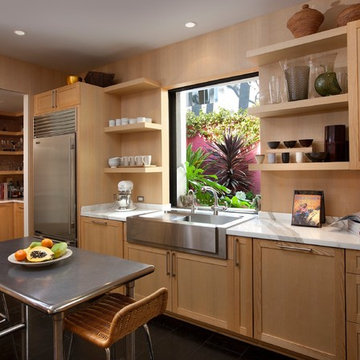
Photo: Jim Bartsch Photography
Свежая идея для дизайна: кухня в современном стиле с накладной мойкой, открытыми фасадами, светлыми деревянными фасадами, мраморной столешницей, техникой из нержавеющей стали и окном - отличное фото интерьера
Свежая идея для дизайна: кухня в современном стиле с накладной мойкой, открытыми фасадами, светлыми деревянными фасадами, мраморной столешницей, техникой из нержавеющей стали и окном - отличное фото интерьера
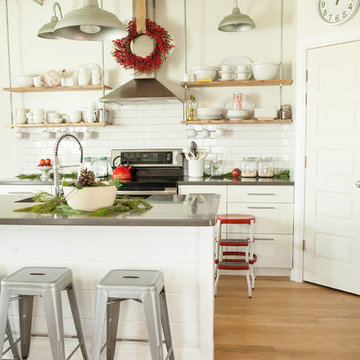
Julie Ranee Photography © 2012 Houzz
На фото: кухня в современном стиле с техникой из нержавеющей стали, открытыми фасадами и столешницей из акрилового камня с
На фото: кухня в современном стиле с техникой из нержавеющей стали, открытыми фасадами и столешницей из акрилового камня с
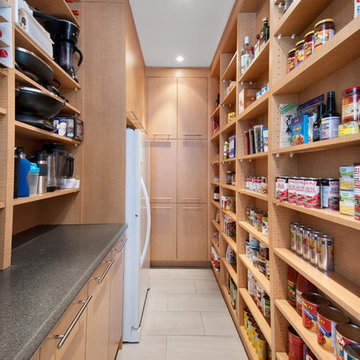
Marc Fowler - Kitchen & Bathroom shots
The interior of the walk-in pantry provides a series of asymmetrical open shelving, tall cabinets, broom storage, and additional refrigeration.
Кухня в современном стиле с открытыми фасадами – фото дизайна интерьера
1