Древесного цвета кухня с открытыми фасадами – фото дизайна интерьера
Сортировать:
Бюджет
Сортировать:Популярное за сегодня
1 - 20 из 103 фото
1 из 3

A Big Chill Retro refrigerator and dishwasher in mint green add cool color to the space.
Идея дизайна: маленькая угловая кухня в стиле кантри с с полувстраиваемой мойкой (с передним бортиком), открытыми фасадами, фасадами цвета дерева среднего тона, деревянной столешницей, белым фартуком, цветной техникой, полом из терракотовой плитки, островом и оранжевым полом для на участке и в саду
Идея дизайна: маленькая угловая кухня в стиле кантри с с полувстраиваемой мойкой (с передним бортиком), открытыми фасадами, фасадами цвета дерева среднего тона, деревянной столешницей, белым фартуком, цветной техникой, полом из терракотовой плитки, островом и оранжевым полом для на участке и в саду

For this traditional kitchen remodel the clients chose Fieldstone cabinets in the Bainbridge door in Cherry wood with Toffee stain. This gave the kitchen a timeless warm look paired with the great new Fusion Max flooring in Chambord. Fusion Max flooring is a great real wood alternative. The flooring has the look and texture of actual wood while providing all the durability of a vinyl floor. This flooring is also more affordable than real wood. It looks fantastic! (Stop in our showroom to see it in person!) The Cambria quartz countertops in Canterbury add a natural stone look with the easy maintenance of quartz. We installed a built in butcher block section to the island countertop to make a great prep station for the cook using the new 36” commercial gas range top. We built a big new walkin pantry and installed plenty of shelving and countertop space for storage.

Kitchen. Photo by Clark Dugger
Идея дизайна: маленькая параллельная, отдельная кухня в современном стиле с врезной мойкой, открытыми фасадами, фасадами цвета дерева среднего тона, паркетным полом среднего тона, деревянной столешницей, коричневым фартуком, фартуком из дерева, техникой под мебельный фасад и коричневым полом без острова для на участке и в саду
Идея дизайна: маленькая параллельная, отдельная кухня в современном стиле с врезной мойкой, открытыми фасадами, фасадами цвета дерева среднего тона, паркетным полом среднего тона, деревянной столешницей, коричневым фартуком, фартуком из дерева, техникой под мебельный фасад и коричневым полом без острова для на участке и в саду

“We wanted contemporary but unpretentious, keeping building materials to a minimum – wood, concrete, and galvanised steel. We wanted to expose some of the construction methods and natural characteristics of the materials. Small living was a big part of our brief, though the high stud, over-height joinery and creative use of space makes it feel bigger. We have achieved a brand-new house with a feeling of warmth and character.”

Пример оригинального дизайна: большая угловая кухня в стиле рустика с открытыми фасадами, гранитной столешницей, бежевым фартуком, фартуком из каменной плитки, полом из керамогранита, островом и фасадами цвета дерева среднего тона

photo by Toshihiro Sobajima
Пример оригинального дизайна: кухня в современном стиле с обеденным столом, врезной мойкой, открытыми фасадами, столешницей из бетона, белым фартуком, фартуком из плитки кабанчик, темным паркетным полом, полуостровом, коричневым полом и серой столешницей
Пример оригинального дизайна: кухня в современном стиле с обеденным столом, врезной мойкой, открытыми фасадами, столешницей из бетона, белым фартуком, фартуком из плитки кабанчик, темным паркетным полом, полуостровом, коричневым полом и серой столешницей
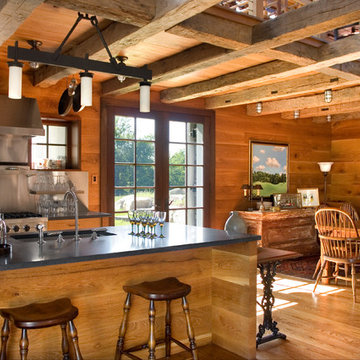
Linda Hall
Свежая идея для дизайна: кухня среднего размера в стиле кантри с обеденным столом, открытыми фасадами, фасадами цвета дерева среднего тона, островом, врезной мойкой, фартуком цвета металлик, техникой из нержавеющей стали, паркетным полом среднего тона и столешницей из талькохлорита - отличное фото интерьера
Свежая идея для дизайна: кухня среднего размера в стиле кантри с обеденным столом, открытыми фасадами, фасадами цвета дерева среднего тона, островом, врезной мойкой, фартуком цвета металлик, техникой из нержавеющей стали, паркетным полом среднего тона и столешницей из талькохлорита - отличное фото интерьера
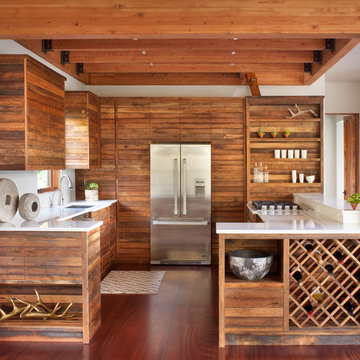
Modern ski chalet with walls of windows to enjoy the mountainous view provided of this ski-in ski-out property. Formal and casual living room areas allow for flexible entertaining.
Construction - Bear Mountain Builders
Interiors - Hunter & Company
Photos - Gibeon Photography
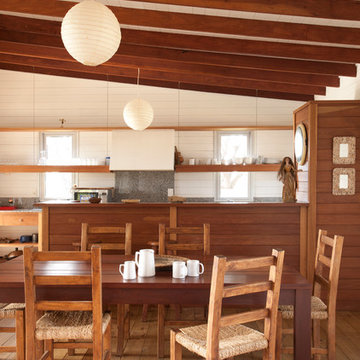
Стильный дизайн: кухня в современном стиле с обеденным столом, открытыми фасадами и фасадами цвета дерева среднего тона - последний тренд
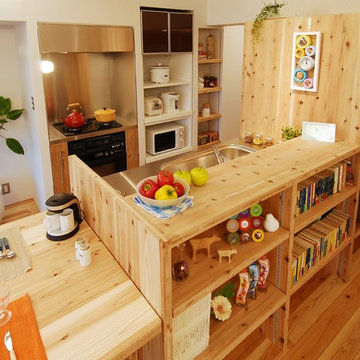
Свежая идея для дизайна: маленькая параллельная кухня-гостиная в современном стиле с монолитной мойкой, открытыми фасадами, коричневыми фасадами, столешницей из нержавеющей стали, фартуком цвета металлик, паркетным полом среднего тона, островом и коричневым полом для на участке и в саду - отличное фото интерьера
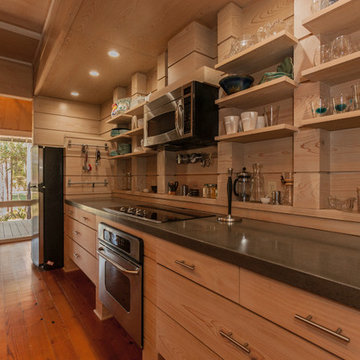
Rick Cooper Photography
Пример оригинального дизайна: параллельная кухня среднего размера в стиле рустика с обеденным столом, врезной мойкой, открытыми фасадами, столешницей из бетона, техникой из нержавеющей стали, паркетным полом среднего тона и коричневым полом
Пример оригинального дизайна: параллельная кухня среднего размера в стиле рустика с обеденным столом, врезной мойкой, открытыми фасадами, столешницей из бетона, техникой из нержавеющей стали, паркетным полом среднего тона и коричневым полом
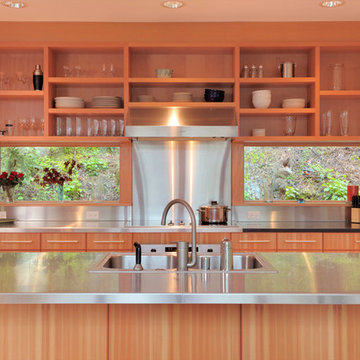
На фото: кухня в современном стиле с открытыми фасадами, фасадами цвета дерева среднего тона, столешницей из нержавеющей стали, фартуком цвета металлик, техникой из нержавеющей стали, фартуком из металлической плитки и окном с
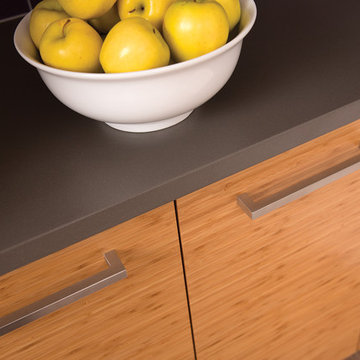
For this kitchen, we wanted to showcase a contemporary styled design featuring Dura Supreme’s Natural Bamboo with a Horizontal Grain pattern.
After selecting the wood species and finish for the cabinetry, we needed to select the rest of the finishes. Since we wanted the cabinetry to take the center stage we decided to keep the flooring and countertop colors neutral to accentuate the grain pattern and color of the Bamboo cabinets. We selected a mid-tone gray Corian solid surface countertop for both the perimeter and the kitchen island countertops. Next, we selected a smoky gray cork flooring which coordinates beautifully with both the countertops and the cabinetry.
For the backsplash, we wanted to add in a pop of color and selected a 3" x 6" subway tile in a deep purple to accent the Bamboo cabinetry.
Request a FREE Dura Supreme Brochure Packet:
http://www.durasupreme.com/request-brochure
Find a Dura Supreme Showroom near you today:
http://www.durasupreme.com/dealer-locator
To learn more about our Exotic Veneer options, go to: http://www.durasupreme.com/wood-species/exotic-veneers

На фото: отдельная, угловая кухня среднего размера в стиле неоклассика (современная классика) с фартуком цвета металлик, техникой из нержавеющей стали, открытыми фасадами, серыми фасадами, деревянной столешницей, фартуком из металлической плитки и полом из керамической плитки без острова с

Architect: Tim Brown Architecture. Photographer: Casey Fry
На фото: большая п-образная кухня в стиле кантри с открытыми фасадами, белым фартуком, бетонным полом, мраморной столешницей, фартуком из плитки кабанчик, техникой из нержавеющей стали, островом, серым полом, белой столешницей, кладовкой и зелеными фасадами
На фото: большая п-образная кухня в стиле кантри с открытыми фасадами, белым фартуком, бетонным полом, мраморной столешницей, фартуком из плитки кабанчик, техникой из нержавеющей стали, островом, серым полом, белой столешницей, кладовкой и зелеными фасадами

На фото: кухня в классическом стиле с белыми фасадами, кладовкой и открытыми фасадами с
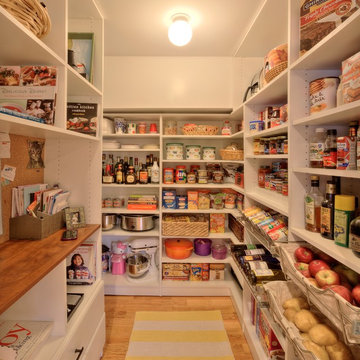
Стильный дизайн: большая п-образная кухня в современном стиле с кладовкой, открытыми фасадами, белыми фасадами, паркетным полом среднего тона и коричневым полом - последний тренд

Shelly Harrison
На фото: светлая кухня в морском стиле с кладовкой, белыми фасадами, деревянной столешницей, техникой из нержавеющей стали и открытыми фасадами с
На фото: светлая кухня в морском стиле с кладовкой, белыми фасадами, деревянной столешницей, техникой из нержавеющей стали и открытыми фасадами с

A dynamic and multifaceted entertaining area, this kitchen is the center for family gatherings and its open floor plan is conducive to entertaining. The kitchen was designed to accomodate two cooks, and the small island is the perfect place for food preparation while family and guests interact with the host. The informal dining area was enlarged to create a functional eating area, and the space now incorporates a sliding French door that provides easy access to the new rear deck. Skylights that change color on demand to diminish strong, unwanted sunlight were also incorporated in the revamped dining area. A peninsula area located off of the main kitchen and dining room creates a great space for additional entertaining and storage.
Character cherry cabinetry, tiger wood hardwood flooring, and dry stack running bond slate backsplash make bold statements within the space. The island top is a 3" thick Brazilian cherry end grain top, and the brushed black ash granite countertops elsewhere in the kitchen create a beautiful contrast against the cabinetry. A buffet area was incorporated into the adjoining family room to create a flow from space to space and to provide additional storage and a dry bar. Here the character cherry was maintained in the center part of the cabinetry and is flanked by a knotty maple to add more visual interest. The center backsplash is an onyx slate set in a basketweave pattern which is juxtaposed by cherry bead board on either side.
The use of a variety of natural materials lends itself to the rustic style, while the cabinetry style, decorative light fixtures, and open layout provide the space with a contemporary twist. Here bold statements blend with subtle details to create a warm, welcoming, and eclectic space.

A European-California influenced Custom Home sits on a hill side with an incredible sunset view of Saratoga Lake. This exterior is finished with reclaimed Cypress, Stucco and Stone. While inside, the gourmet kitchen, dining and living areas, custom office/lounge and Witt designed and built yoga studio create a perfect space for entertaining and relaxation. Nestle in the sun soaked veranda or unwind in the spa-like master bath; this home has it all. Photos by Randall Perry Photography.
Древесного цвета кухня с открытыми фасадами – фото дизайна интерьера
1