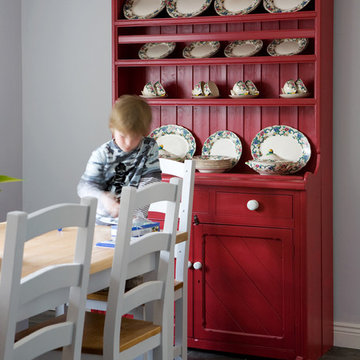Красная кухня – фото дизайна интерьера
Сортировать:
Бюджет
Сортировать:Популярное за сегодня
1 - 20 из 628 фото

This contemporary kitchen design is a dream come true, full of stylish, practical, and one-of-a-kind features. The large kitchen is part of a great room that includes a living area with built in display shelves for artwork. The kitchen features two separate islands, one for entertaining and one for casual dining and food preparation. A 5' Galley Workstation, pop up knife block, and specialized storage accessories complete one island, along with the fabric wrapped banquette and personalized stainless steel corner wrap designed by Woodmaster Kitchens. The second island includes seating and an undercounter refrigerator allowing guests easy access to beverages. Every detail of this kitchen including the waterfall countertop ends, lighting design, tile features, and hardware work together to create a kitchen design that is a masterpiece at the center of this home.
Steven Paul Whitsitt
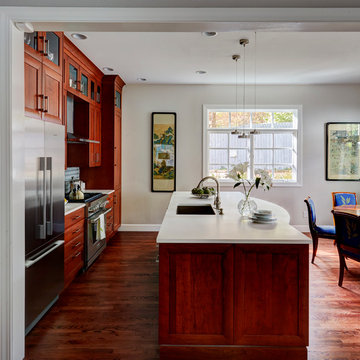
Стильный дизайн: параллельная кухня среднего размера в современном стиле с обеденным столом, одинарной мойкой, фасадами в стиле шейкер, фасадами цвета дерева среднего тона, столешницей из акрилового камня, разноцветным фартуком, фартуком из керамической плитки, техникой из нержавеющей стали, паркетным полом среднего тона и островом - последний тренд

by Brian Walters
На фото: угловая кухня среднего размера в классическом стиле с обеденным столом, фасадами в стиле шейкер, фасадами цвета дерева среднего тона, бежевым фартуком, техникой из нержавеющей стали, врезной мойкой, гранитной столешницей, фартуком из каменной плитки, светлым паркетным полом, островом и бежевым полом
На фото: угловая кухня среднего размера в классическом стиле с обеденным столом, фасадами в стиле шейкер, фасадами цвета дерева среднего тона, бежевым фартуком, техникой из нержавеющей стали, врезной мойкой, гранитной столешницей, фартуком из каменной плитки, светлым паркетным полом, островом и бежевым полом

The Olney Manor is a historic property sitting on a beautiful 7 acre estate and surely provided some interesting design challenges while our design team worked with the Brown family on their home from the 1930's. To unify 400 square feet of kitchen and morning room seating space the team re-configured a structural opening and fireplace to create a beautiful stone wall with floating gas insert as the feature wall for the kitchen. Tasteful two tone painted cabinets with a cherry island and breakfast table created a great traditional and French country style melding that mirrored the classic elegance of the home. A historic property brings many challenges to planning, designing, and building, but our team delivered the Brown's dream kitchen, adding value and beauty to this already famous estate.
http://www.lepaverphotography.com/
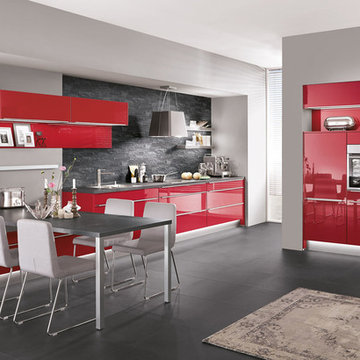
Lacquered laminate, red high gloss cabinet finish
Свежая идея для дизайна: большая угловая кухня в стиле модернизм с обеденным столом, плоскими фасадами и красными фасадами без острова - отличное фото интерьера
Свежая идея для дизайна: большая угловая кухня в стиле модернизм с обеденным столом, плоскими фасадами и красными фасадами без острова - отличное фото интерьера
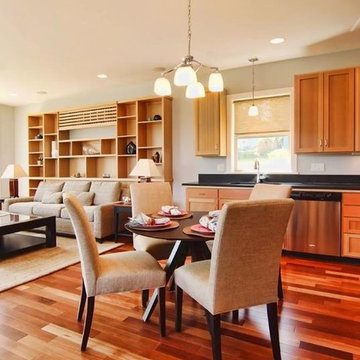
Bachelor Chic, Modern, Contemporary, High-End furnishings, Parker Furniture, High-Low Mix, Custom Cabinetry to disguise ac unit, mini-split
photo credit: www.photosensitiveportraits.com
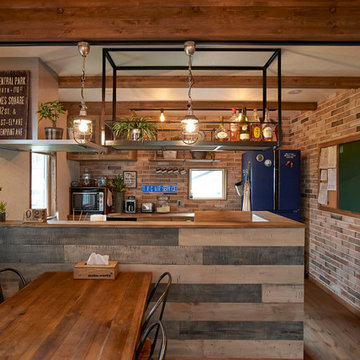
Стильный дизайн: кухня в стиле кантри с обеденным столом, паркетным полом среднего тона и коричневым полом - последний тренд
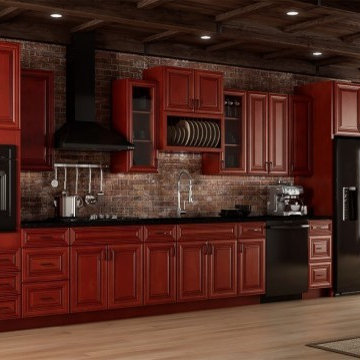
Charleston Series
·Solid Birch Frame with Solid Birch or MDF Center Panel
·Glue & Staple or Metal Clip Assembly · Under Mount Full Extension Soft Close Drawer Glides
·Full Overlay Doors and Drawers · Concealed European Style Hinges with Soft Close Feature
·UV Coated Natural Interior · ½" Plywood Box with Stained or Painted Exterior

Стильный дизайн: кухня в стиле кантри с обеденным столом, фасадами с декоративным кантом, деревянной столешницей, серым фартуком, техникой из нержавеющей стали, зелеными фасадами и окном - последний тренд
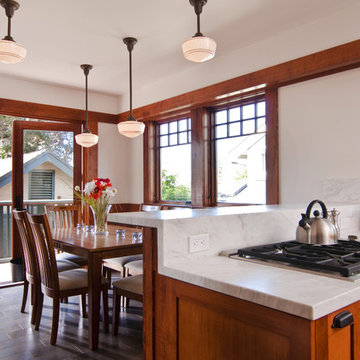
This charming Craftsman classic style home has a large inviting front porch, original architectural details and woodwork throughout. The original two-story 1,963 sq foot home was built in 1912 with 4 bedrooms and 1 bathroom. Our design build project added 700 sq feet to the home and 1,050 sq feet to the outdoor living space. This outdoor living space included a roof top deck and a 2 story lower deck all made of Ipe decking and traditional custom designed railings. In the formal dining room, our master craftsman restored and rebuilt the trim, wainscoting, beamed ceilings, and the built-in hutch. The quaint kitchen was brought back to life with new cabinetry made from douglas fir and also upgraded with a brand new bathroom and laundry room. Throughout the home we replaced the windows with energy effecient double pane windows and new hardwood floors that also provide radiant heating. It is evident that attention to detail was a primary focus during this project as our team worked diligently to maintain the traditional look and feel of the home
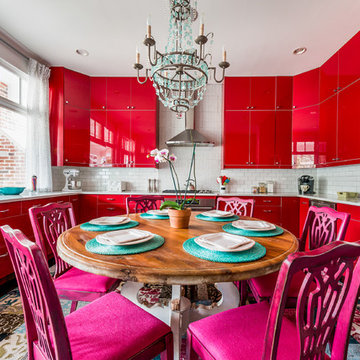
Стильный дизайн: п-образная кухня в стиле фьюжн с обеденным столом, врезной мойкой, плоскими фасадами, красными фасадами, белым фартуком, фартуком из плитки кабанчик, техникой из нержавеющей стали, разноцветным полом и серой столешницей без острова - последний тренд

На фото: параллельная кухня среднего размера в классическом стиле с врезной мойкой, фасадами в стиле шейкер, белыми фасадами, столешницей из кварцевого агломерата, белым фартуком, фартуком из плитки кабанчик, техникой из нержавеющей стали, островом, темным паркетным полом, коричневым полом, серой столешницей и обеденным столом
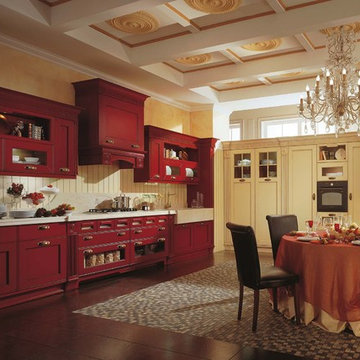
Источник вдохновения для домашнего уюта: большая угловая кухня-гостиная в классическом стиле с монолитной мойкой, бежевыми фасадами, фартуком из каменной плиты, черной техникой, островом, столешницей из кварцевого агломерата, бежевым фартуком и полом из керамической плитки

Joan Bracco
Источник вдохновения для домашнего уюта: огромная прямая кухня-гостиная в современном стиле с черными фасадами, мраморной столешницей, фартуком из мрамора, плоскими фасадами, серым фартуком, паркетным полом среднего тона, коричневым полом и серой столешницей без острова
Источник вдохновения для домашнего уюта: огромная прямая кухня-гостиная в современном стиле с черными фасадами, мраморной столешницей, фартуком из мрамора, плоскими фасадами, серым фартуком, паркетным полом среднего тона, коричневым полом и серой столешницей без острова
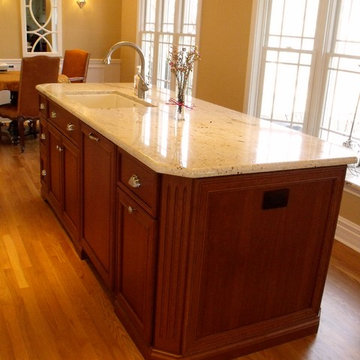
Идея дизайна: угловая кухня среднего размера в стиле неоклассика (современная классика) с обеденным столом, врезной мойкой, фасадами с утопленной филенкой, белыми фасадами, гранитной столешницей, белым фартуком, фартуком из керамогранитной плитки, полом из сланца и островом
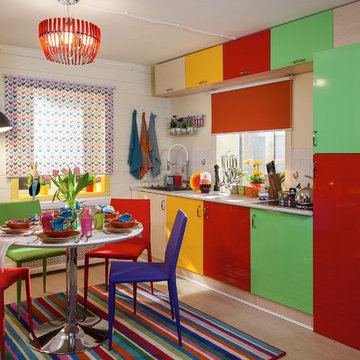
Пример оригинального дизайна: кухня в стиле фьюжн с обеденным столом, одинарной мойкой, плоскими фасадами, техникой под мебельный фасад и светлым паркетным полом
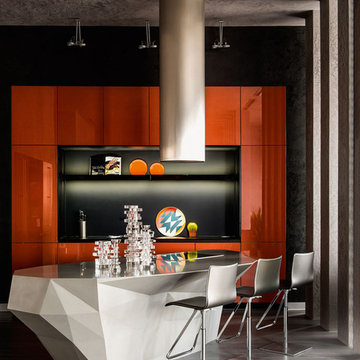
Идея дизайна: прямая кухня в современном стиле с плоскими фасадами, оранжевыми фасадами, островом и обоями на стенах
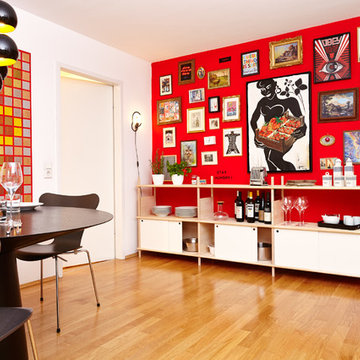
Design: Konrad Lohöfener
Foto: Leopold Fiala Photography
На фото: кухня в современном стиле с
На фото: кухня в современном стиле с
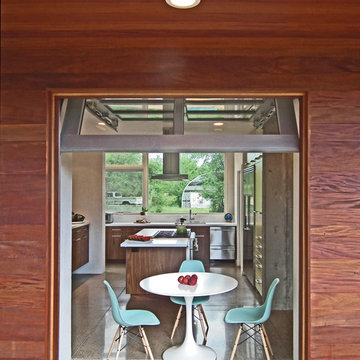
Inspired by modern Mexican architect Barragan, this home's composed rectilinear volumes are accented with bright pops of red, green, and orange, bringing whimsy to order. Built of the innovative environmentally friendly thick-wall material Autoclaved Aerated Concrete, the passively solar sited home is well insulated, acoustically sound, and fire resistant.
Photos: Maggie Flickinger
Красная кухня – фото дизайна интерьера
1
