Большая кухня – фото дизайна интерьера
Сортировать:
Бюджет
Сортировать:Популярное за сегодня
1 - 20 из 17 610 фото

На фото: большая угловая кухня в стиле рустика с обеденным столом, фасадами в стиле шейкер, техникой из нержавеющей стали, островом, коричневым полом, темными деревянными фасадами, с полувстраиваемой мойкой (с передним бортиком), столешницей из кварцита, серым фартуком, фартуком из каменной плитки и темным паркетным полом с

Werner Straube Photography
Источник вдохновения для домашнего уюта: большая п-образная, серо-белая кухня-гостиная в стиле неоклассика (современная классика) с фасадами с утопленной филенкой, белым фартуком, мраморным полом, разноцветным полом, черно-белыми фасадами, двойной мойкой, столешницей из оникса, фартуком из известняка, техникой из нержавеющей стали, полуостровом, черной столешницей, многоуровневым потолком, барной стойкой и окном
Источник вдохновения для домашнего уюта: большая п-образная, серо-белая кухня-гостиная в стиле неоклассика (современная классика) с фасадами с утопленной филенкой, белым фартуком, мраморным полом, разноцветным полом, черно-белыми фасадами, двойной мойкой, столешницей из оникса, фартуком из известняка, техникой из нержавеющей стали, полуостровом, черной столешницей, многоуровневым потолком, барной стойкой и окном

На фото: большая параллельная кухня в современном стиле с обеденным столом, врезной мойкой, плоскими фасадами, фасадами цвета дерева среднего тона, мраморной столешницей, белым фартуком, фартуком из каменной плиты, островом, бежевым полом, белой столешницей, техникой под мебельный фасад и двухцветным гарнитуром

This beautiful Spanish/Mediterranean Modern kitchen features UltraCraft's Stickley door style in Rustic Alder with Natural finish and Lakeway door style in Maple with Blue Ash paint. A celebration of natural light and green plants, this kitchen has a warm feel that shouldn't be missed!

На фото: большая прямая кухня в стиле модернизм с обеденным столом, плоскими фасадами, серыми фасадами, столешницей из акрилового камня, коричневым фартуком, техникой из нержавеющей стали, бетонным полом, островом и двойной мойкой с

Nick Springett Photography
Свежая идея для дизайна: большая угловая кухня-гостиная в современном стиле с врезной мойкой, плоскими фасадами, техникой из нержавеющей стали, островом, серыми фасадами, столешницей из кварцевого агломерата, белым фартуком, фартуком из мрамора, полом из керамогранита и бежевым полом - отличное фото интерьера
Свежая идея для дизайна: большая угловая кухня-гостиная в современном стиле с врезной мойкой, плоскими фасадами, техникой из нержавеющей стали, островом, серыми фасадами, столешницей из кварцевого агломерата, белым фартуком, фартуком из мрамора, полом из керамогранита и бежевым полом - отличное фото интерьера
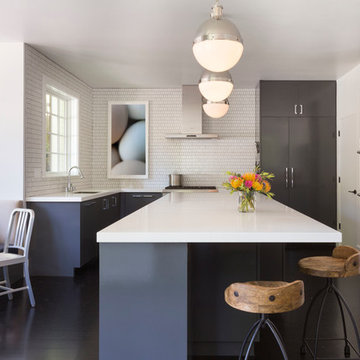
Beginning this full home remodel in the kitchen, we added a cozy banquette, built-in custom cabinets, and a PentalQuartz Super White countertop for a contemporary vibe. The kitchen’s central feature is an inset bar in rich macassar ebony and Flavor Paper’s Monaco gold foil wallpaper that was formerly a fireplace.

ZeroEnergy Design (ZED) created this modern home for a progressive family in the desirable community of Lexington.
Thoughtful Land Connection. The residence is carefully sited on the infill lot so as to create privacy from the road and neighbors, while cultivating a side yard that captures the southern sun. The terraced grade rises to meet the house, allowing for it to maintain a structured connection with the ground while also sitting above the high water table. The elevated outdoor living space maintains a strong connection with the indoor living space, while the stepped edge ties it back to the true ground plane. Siting and outdoor connections were completed by ZED in collaboration with landscape designer Soren Deniord Design Studio.
Exterior Finishes and Solar. The exterior finish materials include a palette of shiplapped wood siding, through-colored fiber cement panels and stucco. A rooftop parapet hides the solar panels above, while a gutter and site drainage system directs rainwater into an irrigation cistern and dry wells that recharge the groundwater.
Cooking, Dining, Living. Inside, the kitchen, fabricated by Henrybuilt, is located between the indoor and outdoor dining areas. The expansive south-facing sliding door opens to seamlessly connect the spaces, using a retractable awning to provide shade during the summer while still admitting the warming winter sun. The indoor living space continues from the dining areas across to the sunken living area, with a view that returns again to the outside through the corner wall of glass.
Accessible Guest Suite. The design of the first level guest suite provides for both aging in place and guests who regularly visit for extended stays. The patio off the north side of the house affords guests their own private outdoor space, and privacy from the neighbor. Similarly, the second level master suite opens to an outdoor private roof deck.
Light and Access. The wide open interior stair with a glass panel rail leads from the top level down to the well insulated basement. The design of the basement, used as an away/play space, addresses the need for both natural light and easy access. In addition to the open stairwell, light is admitted to the north side of the area with a high performance, Passive House (PHI) certified skylight, covering a six by sixteen foot area. On the south side, a unique roof hatch set flush with the deck opens to reveal a glass door at the base of the stairwell which provides additional light and access from the deck above down to the play space.
Energy. Energy consumption is reduced by the high performance building envelope, high efficiency mechanical systems, and then offset with renewable energy. All windows and doors are made of high performance triple paned glass with thermally broken aluminum frames. The exterior wall assembly employs dense pack cellulose in the stud cavity, a continuous air barrier, and four inches exterior rigid foam insulation. The 10kW rooftop solar electric system provides clean energy production. The final air leakage testing yielded 0.6 ACH 50 - an extremely air tight house, a testament to the well-designed details, progress testing and quality construction. When compared to a new house built to code requirements, this home consumes only 19% of the energy.
Architecture & Energy Consulting: ZeroEnergy Design
Landscape Design: Soren Deniord Design
Paintings: Bernd Haussmann Studio
Photos: Eric Roth Photography
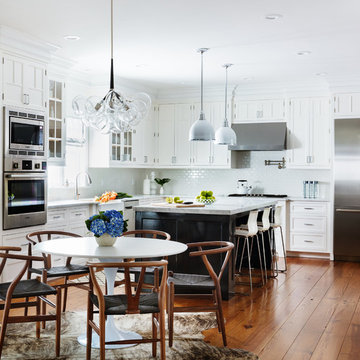
Tim Lenz
Идея дизайна: большая угловая кухня в стиле неоклассика (современная классика) с обеденным столом, мраморной столешницей, техникой из нержавеющей стали, паркетным полом среднего тона, островом, с полувстраиваемой мойкой (с передним бортиком), фасадами с утопленной филенкой, белыми фасадами, белым фартуком, коричневым полом и серой столешницей
Идея дизайна: большая угловая кухня в стиле неоклассика (современная классика) с обеденным столом, мраморной столешницей, техникой из нержавеющей стали, паркетным полом среднего тона, островом, с полувстраиваемой мойкой (с передним бортиком), фасадами с утопленной филенкой, белыми фасадами, белым фартуком, коричневым полом и серой столешницей
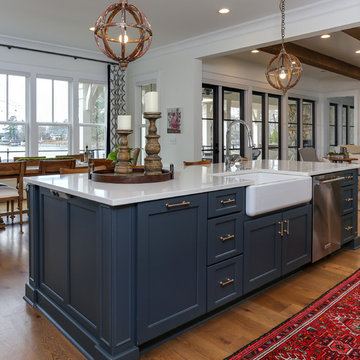
Photos By Tad Davis
Идея дизайна: большая угловая кухня-гостиная в стиле неоклассика (современная классика) с с полувстраиваемой мойкой (с передним бортиком), фасадами с утопленной филенкой, синими фасадами, столешницей из кварцевого агломерата, синим фартуком, техникой из нержавеющей стали, паркетным полом среднего тона, островом и белой столешницей
Идея дизайна: большая угловая кухня-гостиная в стиле неоклассика (современная классика) с с полувстраиваемой мойкой (с передним бортиком), фасадами с утопленной филенкой, синими фасадами, столешницей из кварцевого агломерата, синим фартуком, техникой из нержавеющей стали, паркетным полом среднего тона, островом и белой столешницей
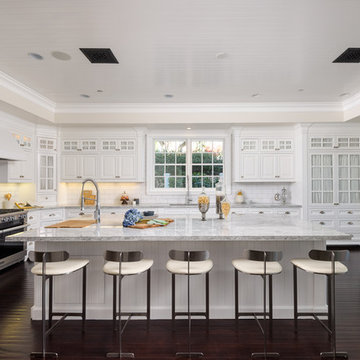
Стильный дизайн: большая угловая кухня в современном стиле с обеденным столом, врезной мойкой, фасадами с выступающей филенкой, белыми фасадами, белым фартуком, фартуком из плитки кабанчик, техникой из нержавеющей стали, темным паркетным полом, островом, коричневым полом, серой столешницей, окном и мойкой у окна - последний тренд

Pom pom pendant lights top off this beautiful, contemporary kitchen remodel. Sleek & modern, there is still plenty of functional use and room to eat at the island.

Benjamin Moore Super White cabinets, walls and ceiling
waterfall edge island
quartz counter tops
Savoy house pendants
Emtek satin brass hardware
Thermador appliances - 30" Fridge and 30" Freezer columns, double oven, coffee maker and 2 dishwashers
Custom hood with metallic paint applied banding and plaster texture
Island legs in metallic paint with black feet
white 4x12 subway tile
smoke glass
double sided fireplace
mountain goat taxidermy
Currey chandelier
acrylic and brass counter stools
Shaker style doors with Ovolo sticking
raspberry runners
oak floors in custom stain
marble cheese trays
Image by @Spacecrafting

Spacecrafting Photography
Пример оригинального дизайна: большая прямая кухня-гостиная в классическом стиле с фасадами с утопленной филенкой, белыми фасадами, белым фартуком, фартуком из плитки кабанчик, темным паркетным полом, островом, коричневым полом, гранитной столешницей, техникой под мебельный фасад, серой столешницей и кессонным потолком
Пример оригинального дизайна: большая прямая кухня-гостиная в классическом стиле с фасадами с утопленной филенкой, белыми фасадами, белым фартуком, фартуком из плитки кабанчик, темным паркетным полом, островом, коричневым полом, гранитной столешницей, техникой под мебельный фасад, серой столешницей и кессонным потолком
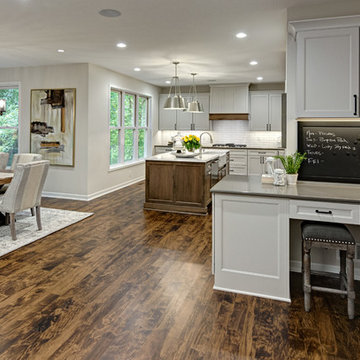
На фото: большая угловая кухня-гостиная в стиле неоклассика (современная классика) с с полувстраиваемой мойкой (с передним бортиком), плоскими фасадами, серыми фасадами, столешницей из кварцевого агломерата, белым фартуком, фартуком из керамической плитки, техникой из нержавеющей стали, паркетным полом среднего тона, островом, коричневым полом и серой столешницей

Пример оригинального дизайна: большая прямая кухня-гостиная в современном стиле с плоскими фасадами, бежевыми фасадами, столешницей из акрилового камня, зеркальным фартуком, полом из известняка, островом, бежевым полом и белой столешницей
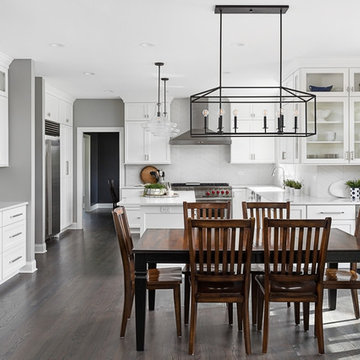
Picture Perfect House
Свежая идея для дизайна: большая п-образная кухня в стиле неоклассика (современная классика) с обеденным столом, белыми фасадами, белым фартуком, фартуком из керамогранитной плитки, техникой из нержавеющей стали, светлым паркетным полом, островом, серым полом и белой столешницей - отличное фото интерьера
Свежая идея для дизайна: большая п-образная кухня в стиле неоклассика (современная классика) с обеденным столом, белыми фасадами, белым фартуком, фартуком из керамогранитной плитки, техникой из нержавеющей стали, светлым паркетным полом, островом, серым полом и белой столешницей - отличное фото интерьера
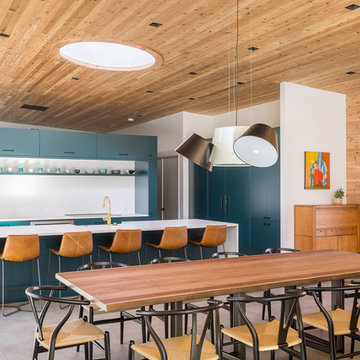
На фото: большая п-образная кухня в современном стиле с с полувстраиваемой мойкой (с передним бортиком), плоскими фасадами, зелеными фасадами, столешницей из кварцевого агломерата, белым фартуком, техникой под мебельный фасад, бетонным полом, островом, серым полом, белой столешницей и обеденным столом с
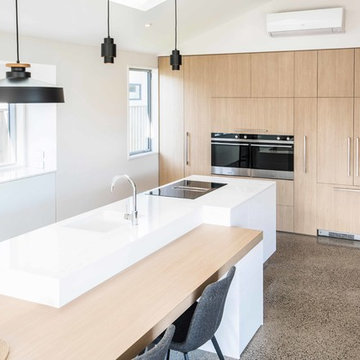
Jess Far
Стильный дизайн: большая угловая кухня-гостиная в стиле модернизм с монолитной мойкой, плоскими фасадами, светлыми деревянными фасадами, столешницей из кварцевого агломерата, черной техникой, бетонным полом, островом, серым полом и белой столешницей - последний тренд
Стильный дизайн: большая угловая кухня-гостиная в стиле модернизм с монолитной мойкой, плоскими фасадами, светлыми деревянными фасадами, столешницей из кварцевого агломерата, черной техникой, бетонным полом, островом, серым полом и белой столешницей - последний тренд

Photos by Whitney Kamman
Пример оригинального дизайна: большая параллельная, светлая кухня в стиле рустика с обеденным столом, светлыми деревянными фасадами, островом, врезной мойкой, фасадами в стиле шейкер, техникой из нержавеющей стали, бежевым полом, столешницей из кварцита, паркетным полом среднего тона и двухцветным гарнитуром
Пример оригинального дизайна: большая параллельная, светлая кухня в стиле рустика с обеденным столом, светлыми деревянными фасадами, островом, врезной мойкой, фасадами в стиле шейкер, техникой из нержавеющей стали, бежевым полом, столешницей из кварцита, паркетным полом среднего тона и двухцветным гарнитуром
Большая кухня – фото дизайна интерьера
1