Кухня с кладовкой – фото дизайна интерьера
Сортировать:
Бюджет
Сортировать:Популярное за сегодня
1 - 20 из 665 фото
1 из 4

Идея дизайна: кухня в стиле кантри с кладовкой, фасадами в стиле шейкер, белыми фасадами, полом из керамической плитки и коричневым полом

The homeowner's favorite part of this kitchen remodel was a gorgeous walk-in pantry, highlighted with opaque glass doors, a beverage center and quartz countertops.
Light Fixture:
Elegant Lighting, Toureag Collection, Ceiling Flush, 8000D12
Door Hardware: Same throughout kitchen but different sizes (Topex Stainless Steel Collection, Rectangle)
Glass Shelves:
OpiWhite Low Iron Glass
Pantry Door Glass:
Starphire Low Iron Glass (Frosted)
Kate Benjamin Photography

Пример оригинального дизайна: п-образная кухня среднего размера в стиле кантри с кладовкой, плоскими фасадами, фасадами цвета дерева среднего тона, столешницей из акрилового камня, полом из керамогранита и серым полом без острова
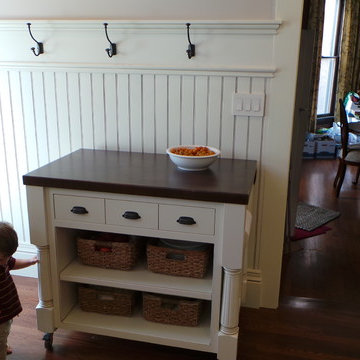
Roman Stoll / Barb Reuter Design / Stoll's Woodworking
Пример оригинального дизайна: п-образная кухня среднего размера в стиле кантри с кладовкой, врезной мойкой, фасадами с декоративным кантом, светлыми деревянными фасадами, гранитной столешницей, бежевым фартуком, фартуком из керамической плитки, техникой из нержавеющей стали, темным паркетным полом и островом
Пример оригинального дизайна: п-образная кухня среднего размера в стиле кантри с кладовкой, врезной мойкой, фасадами с декоративным кантом, светлыми деревянными фасадами, гранитной столешницей, бежевым фартуком, фартуком из керамической плитки, техникой из нержавеющей стали, темным паркетным полом и островом
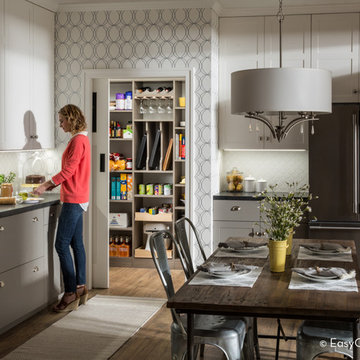
Driftwood Walk-in Pantry
Pamper the cook in your kitchen with a beautiful walk-in pantry. Shown here in Driftwood, it blends gracefully into your home, multiplying your storage space to keep countertops clear and make way for prepping food and entertaining. Tall shelving towers and deep corner shelves can be stocked with your favorite groceries, small appliances, and cookbooks. A built-in wine rack and stemware holder stores bottles above and glasses below, keeping them safe and convenient to reach. Tray dividers store cookie sheets, cutting boards, and platters on their sides to maximize storage space, and slide-out wire baskets keep produce visible and easily accessible.
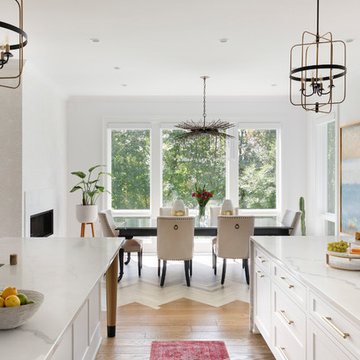
Benjamin Moore Super White
Island legs in metallic paint with black feet
raspberry runners
oak floors in custom stain
Ombre tile in chevron pattern
double sided fireplace
marblized wallpaper
Currey chandelier
Savoy House lanterns
grey table
leather chairs
oak floors in custom stain
Ombre tile in chevron pattern
double sided fireplace
marblized wallpaper
Currey chandelier
grey table
Benjamin Moore Super White
waterfall edge countertop
custom cabinetry
Image by @Spacecrafting
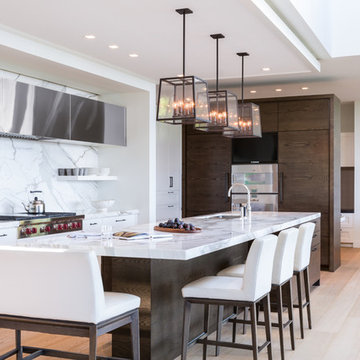
Ema Peters
На фото: большая угловая кухня в современном стиле с врезной мойкой, белыми фасадами, мраморной столешницей, белым фартуком, фартуком из каменной плиты, техникой из нержавеющей стали, светлым паркетным полом, бежевым полом, кладовкой и фасадами в стиле шейкер с
На фото: большая угловая кухня в современном стиле с врезной мойкой, белыми фасадами, мраморной столешницей, белым фартуком, фартуком из каменной плиты, техникой из нержавеющей стали, светлым паркетным полом, бежевым полом, кладовкой и фасадами в стиле шейкер с
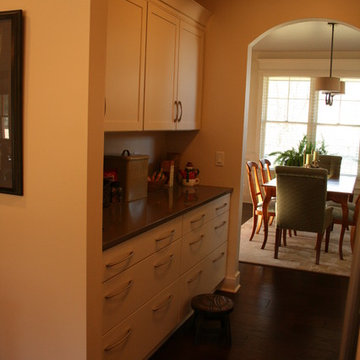
На фото: угловая кухня среднего размера в стиле неоклассика (современная классика) с кладовкой, стеклянными фасадами, белыми фасадами, столешницей из кварцевого агломерата, техникой из нержавеющей стали, темным паркетным полом и островом
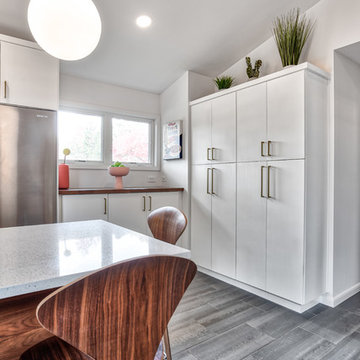
The corner of this kitchen used to hold a small kitchen table but now it has been transformed to be extra storage and counter space.
Photos by Chris Veith.
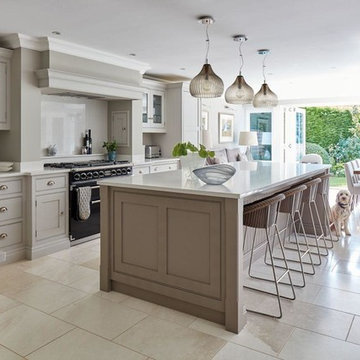
На фото: огромная п-образная кухня в стиле модернизм с кладовкой, серыми фасадами, столешницей из известняка, серым фартуком, полом из сланца, бежевым полом и бежевой столешницей с
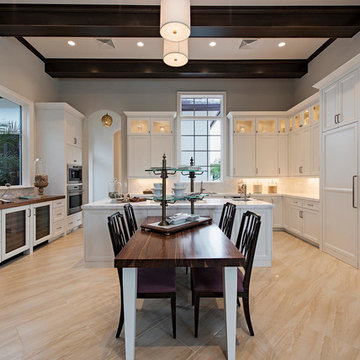
Идея дизайна: большая п-образная кухня в стиле неоклассика (современная классика) с кладовкой, врезной мойкой, фасадами в стиле шейкер, белыми фасадами, мраморной столешницей, белым фартуком, фартуком из каменной плитки, техникой из нержавеющей стали, полом из керамогранита и двумя и более островами
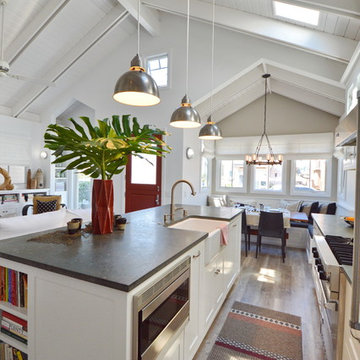
Пример оригинального дизайна: кухня в белых тонах с отделкой деревом в морском стиле с с полувстраиваемой мойкой (с передним бортиком), фасадами с утопленной филенкой, белыми фасадами, столешницей из бетона, техникой из нержавеющей стали, светлым паркетным полом, островом, кладовкой, белым фартуком, фартуком из керамической плитки, коричневым полом, белой столешницей, балками на потолке и эркером
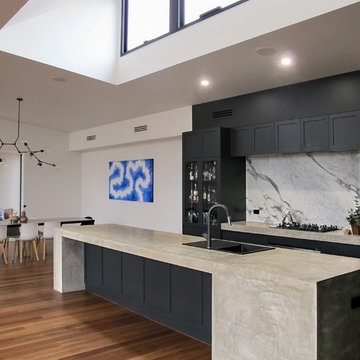
Natural Marble Splashback installed by CR Stone
На фото: параллельная кухня в стиле модернизм с кладовкой, двойной мойкой, плоскими фасадами, черными фасадами, столешницей из бетона, серым фартуком, фартуком из мрамора, техникой из нержавеющей стали, паркетным полом среднего тона, островом, коричневым полом и серой столешницей
На фото: параллельная кухня в стиле модернизм с кладовкой, двойной мойкой, плоскими фасадами, черными фасадами, столешницей из бетона, серым фартуком, фартуком из мрамора, техникой из нержавеющей стали, паркетным полом среднего тона, островом, коричневым полом и серой столешницей
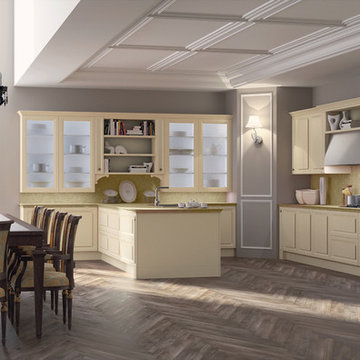
The identity of Diamante is expressed by the freedom to mix antique sensations with modern elements, fashion of classic style and sobriety of forms and proportion, typical of our times. The door clew where is set the handless door opening, comes from a real wood oak frame with different wooden colours. Decorative elements all around create unique furniture elements, actual and not permeable to the transient style.
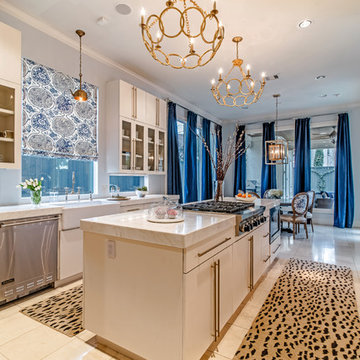
Идея дизайна: большая параллельная кухня в стиле неоклассика (современная классика) с кладовкой, с полувстраиваемой мойкой (с передним бортиком), плоскими фасадами, белыми фасадами, мраморной столешницей, разноцветным фартуком, фартуком из плитки мозаики, техникой из нержавеющей стали, темным паркетным полом, островом и коричневым полом
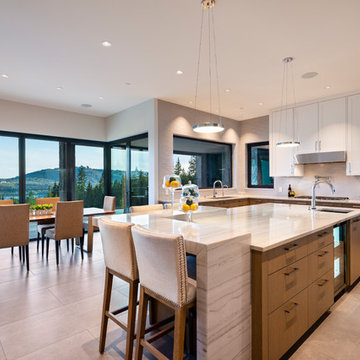
For a family that loves hosting large gatherings, this expansive home is a dream; boasting two unique entertaining spaces, each expanding onto outdoor-living areas, that capture its magnificent views. The sheer size of the home allows for various ‘experiences’; from a rec room perfect for hosting game day and an eat-in wine room escape on the lower-level, to a calming 2-story family greatroom on the main. Floors are connected by freestanding stairs, framing a custom cascading-pendant light, backed by a stone accent wall, and facing a 3-story waterfall. A custom metal art installation, templated from a cherished tree on the property, both brings nature inside and showcases the immense vertical volume of the house.
Photography: Paul Grdina
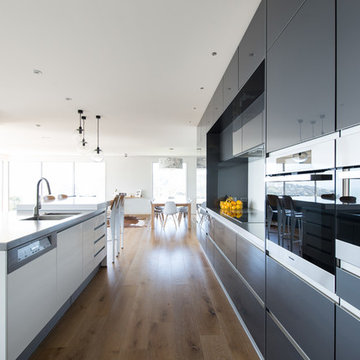
Award winning Palazzo kitchen!
This large high gloss modern kitchen offers an enormous amount of storage, compliments all the natural beauty of the home.
The various textures, layers and negative details have been meticulously thought out, and created an stunning master piece.
The island feature a split level bench top.
The first tier is a durable stainless steel work surface. The matching stainless steel tap make a predominant statement, and moved away from the typical chrome finish.
The Island raises onto a sleek and welcoming solid surface - engineered stone.
The 2 textures work with with the high gloss acrylic wall units.
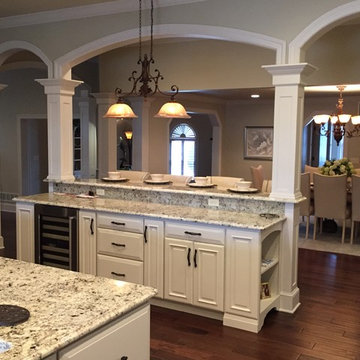
This homeowner inspired of a French Colonial kitchen & master bath in his expansive new addition. We were able to incorporate his favorite design elements while staying within budget for a truly breathtaking finished product! The kitchen was designed using Starmark Cabinetry's Huntingford Maple door style finished in a tinted varnish color called Macadamia. The hardware used is from Berenson's Opus Collection in Rubbed Bronze.
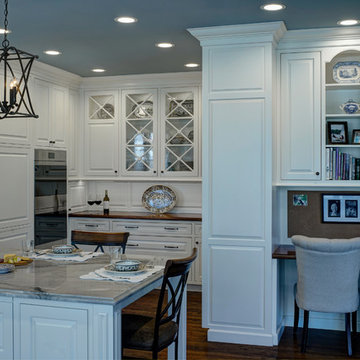
Inspiration can come from many things. In the case of this kitchen remodel, it’s inspiration came from the handcrafted beauty of the homeowner’s Portuguese dinnerware collection and their traditional elegant style.
How do you design a kitchen that’s suited for small intimate gatherings but also can accommodate catered parties for 250 guests? A large island was designed to be perfect to cozy up to but also large enough to be cleared off and used as a large serving station.
Plenty of storage wraps around the room and hides every small appliance, leaving ample spare countertop space. Large openings into the family room and solarium allow guests to easily come and go without halting traffic.
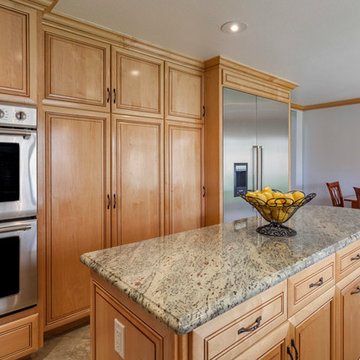
Maddox Photography
Свежая идея для дизайна: большая параллельная кухня в классическом стиле с кладовкой, накладной мойкой, фасадами с выступающей филенкой, фасадами цвета дерева среднего тона, гранитной столешницей, серым фартуком, фартуком из каменной плитки, техникой из нержавеющей стали, полом из керамогранита, островом и серым полом - отличное фото интерьера
Свежая идея для дизайна: большая параллельная кухня в классическом стиле с кладовкой, накладной мойкой, фасадами с выступающей филенкой, фасадами цвета дерева среднего тона, гранитной столешницей, серым фартуком, фартуком из каменной плитки, техникой из нержавеющей стали, полом из керамогранита, островом и серым полом - отличное фото интерьера
Кухня с кладовкой – фото дизайна интерьера
1