Кухня с оранжевыми фасадами – фото дизайна интерьера
Сортировать:
Бюджет
Сортировать:Популярное за сегодня
1 - 20 из 48 фото
1 из 3

Источник вдохновения для домашнего уюта: параллельная кухня-гостиная среднего размера в стиле модернизм с двумя и более островами, врезной мойкой, плоскими фасадами, оранжевыми фасадами, мраморной столешницей, техникой из нержавеющей стали и паркетным полом среднего тона
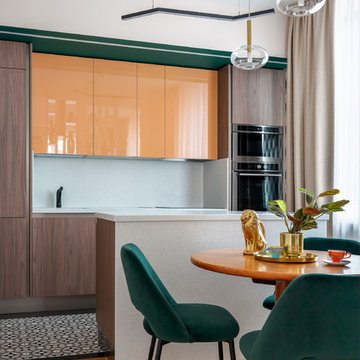
Пример оригинального дизайна: прямая кухня в современном стиле с обеденным столом, плоскими фасадами, оранжевыми фасадами, белым фартуком, островом, разноцветным полом, белой столешницей и техникой из нержавеющей стали
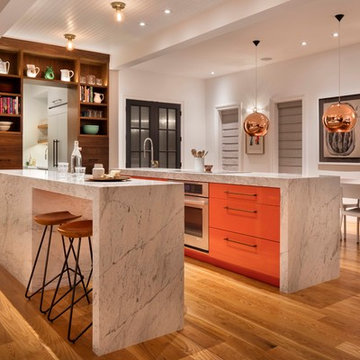
Стильный дизайн: параллельная кухня в современном стиле с обеденным столом, врезной мойкой, плоскими фасадами, оранжевыми фасадами, техникой из нержавеющей стали, паркетным полом среднего тона, двумя и более островами, коричневым полом и белой столешницей - последний тренд

Николай Ковалевский
Стильный дизайн: маленькая прямая кухня в современном стиле с белым фартуком, фартуком из стекла, белой техникой, полом из винила, коричневым полом, плоскими фасадами, оранжевыми фасадами, обеденным столом и обоями на стенах без острова для на участке и в саду - последний тренд
Стильный дизайн: маленькая прямая кухня в современном стиле с белым фартуком, фартуком из стекла, белой техникой, полом из винила, коричневым полом, плоскими фасадами, оранжевыми фасадами, обеденным столом и обоями на стенах без острова для на участке и в саду - последний тренд
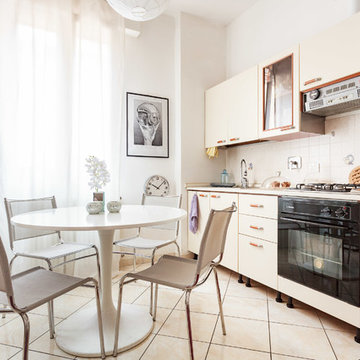
На фото: маленькая прямая кухня в скандинавском стиле с обеденным столом, плоскими фасадами, бежевым фартуком, черной техникой, бежевым полом, оранжевыми фасадами, полом из керамической плитки и шторами на окнах без острова для на участке и в саду с
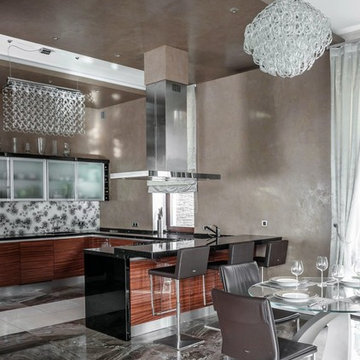
кухня с островом
Источник вдохновения для домашнего уюта: п-образная кухня среднего размера в современном стиле с обеденным столом, врезной мойкой, плоскими фасадами, оранжевыми фасадами, мраморной столешницей, белым фартуком, фартуком из керамогранитной плитки, черной техникой, мраморным полом, островом, коричневым полом и черной столешницей
Источник вдохновения для домашнего уюта: п-образная кухня среднего размера в современном стиле с обеденным столом, врезной мойкой, плоскими фасадами, оранжевыми фасадами, мраморной столешницей, белым фартуком, фартуком из керамогранитной плитки, черной техникой, мраморным полом, островом, коричневым полом и черной столешницей
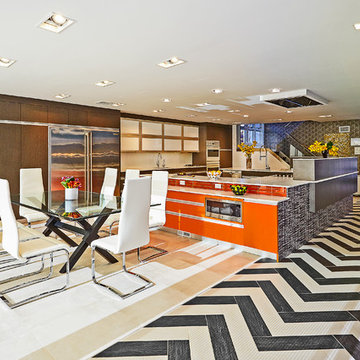
Пример оригинального дизайна: кухня в современном стиле с обеденным столом, плоскими фасадами, оранжевыми фасадами, белым фартуком, фартуком из стекла, техникой из нержавеющей стали и островом
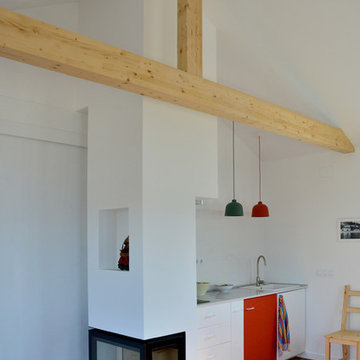
La chimenea queda en el centro de la vivienda para poder calentar todas las estancias, a la manera del "lar" o fuego de las casas tradicionales gallegas.
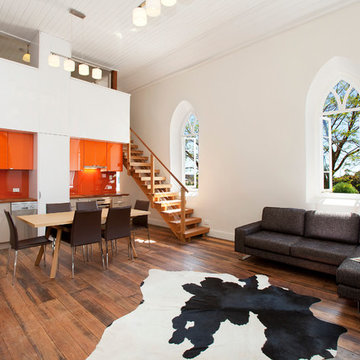
The kitchen divides the main space ans supports the mezzanine bedroom over.
Свежая идея для дизайна: прямая, глянцевая кухня-гостиная в стиле лофт с врезной мойкой, плоскими фасадами, оранжевыми фасадами, оранжевым фартуком, фартуком из стекла и техникой из нержавеющей стали - отличное фото интерьера
Свежая идея для дизайна: прямая, глянцевая кухня-гостиная в стиле лофт с врезной мойкой, плоскими фасадами, оранжевыми фасадами, оранжевым фартуком, фартуком из стекла и техникой из нержавеющей стали - отличное фото интерьера
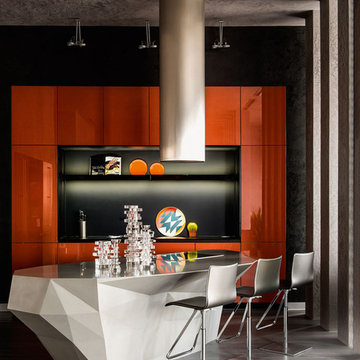
Идея дизайна: прямая кухня в современном стиле с плоскими фасадами, оранжевыми фасадами, островом и обоями на стенах
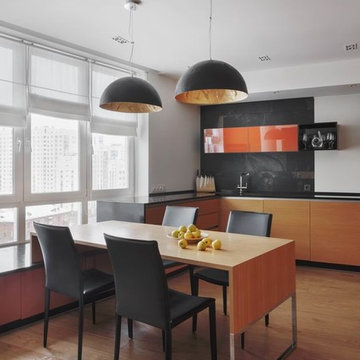
На фото: угловая кухня среднего размера в современном стиле с обеденным столом, плоскими фасадами, столешницей из акрилового камня, полом из ламината, черной столешницей, оранжевыми фасадами, черным фартуком и двухцветным гарнитуром

Modern luxury meets warm farmhouse in this Southampton home! Scandinavian inspired furnishings and light fixtures create a clean and tailored look, while the natural materials found in accent walls, casegoods, the staircase, and home decor hone in on a homey feel. An open-concept interior that proves less can be more is how we’d explain this interior. By accentuating the “negative space,” we’ve allowed the carefully chosen furnishings and artwork to steal the show, while the crisp whites and abundance of natural light create a rejuvenated and refreshed interior.
This sprawling 5,000 square foot home includes a salon, ballet room, two media rooms, a conference room, multifunctional study, and, lastly, a guest house (which is a mini version of the main house).
Project Location: Southamptons. Project designed by interior design firm, Betty Wasserman Art & Interiors. From their Chelsea base, they serve clients in Manhattan and throughout New York City, as well as across the tri-state area and in The Hamptons.
For more about Betty Wasserman, click here: https://www.bettywasserman.com/
To learn more about this project, click here: https://www.bettywasserman.com/spaces/southampton-modern-farmhouse/
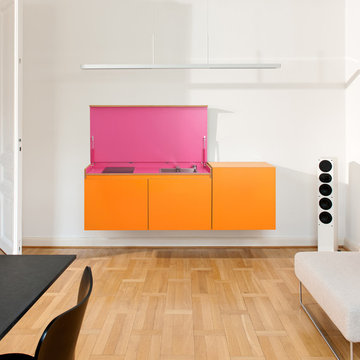
miniki – the invisible kitchen disguised as an elegant sideboard
miniki is the first kitchen system that transforms into an elevated sideboard after use. There is nothing there to betray the actual function of this piece of furniture. So the surprise is even greater when a fully functional kitchen is revealed after it’s opened. When miniki was designed, priority was given not only to an elegant form but above all to functionality and absolute practicality for everyday use. All the requirements of a kitchen are organized into the smallest of spaces. And space is often at a premium.
Different modules are available to match all individual requirements. These modules can be combined to suit all tastes and so provide the perfect kitchen for all purposes. There are kitchens for all requirements – from the mini-kitchen with just one sink and some storage room for small offices to kitchenettes with, for instance, a fridge and two cooking zones, or a fully equipped eat-in kitchen with the full range of functions. This makes miniki a flexible, versatile, multi-purpose kitchen system. Simple to assemble and with its numerous combination options, the modules can be adapted swiftly and easily to any kind of setting.
miniki facts
module miniki
: 3 modules – mk 1, mk 2, mk 3
: module dimensions 120 x 60 x 60 cm / 60 x 60 x 60 cm (H x W x D)
: birch plywood with HPL laminate and sealed edges
: 15 colors
: mk 1 from 4,090 EUR (net plus devices)
: mk 3 from 1,260 EUR (net)
For further information see http://miniki.eu/en/home.html
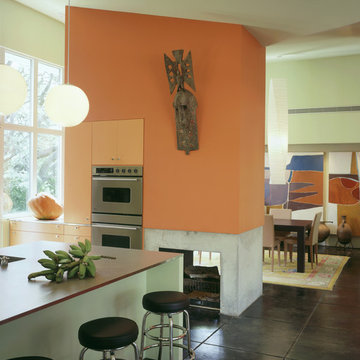
© Paul Bardagjy Photography
Источник вдохновения для домашнего уюта: кухня в стиле ретро с плоскими фасадами, оранжевыми фасадами и акцентной стеной
Источник вдохновения для домашнего уюта: кухня в стиле ретро с плоскими фасадами, оранжевыми фасадами и акцентной стеной
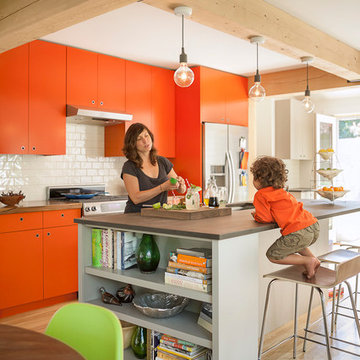
The kitchen and dining area fulfills the owners' desire for an airy, open plan, while the materials exemplify the firm's ability to blend the traditional (natural wood posts and beams) with the modern (colorful, low-maintenance kitchen cabinets
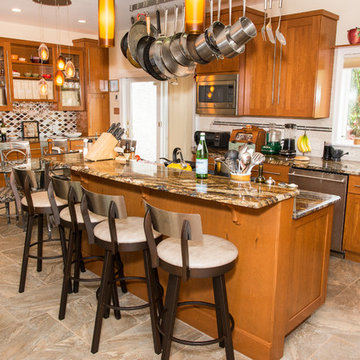
Идея дизайна: огромная угловая кухня в современном стиле с обеденным столом, одинарной мойкой, фасадами в стиле шейкер, оранжевыми фасадами, гранитной столешницей, бежевым фартуком, фартуком из каменной плитки, техникой из нержавеющей стали, полом из керамогранита, островом и коричневым полом
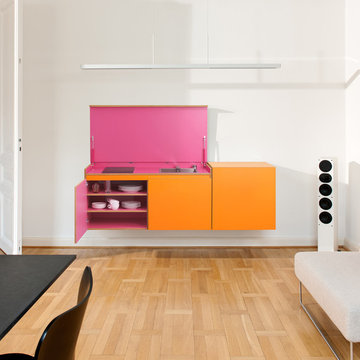
miniki – the invisible kitchen disguised as an elegant sideboard
miniki is the first kitchen system that transforms into an elevated sideboard after use. There is nothing there to betray the actual function of this piece of furniture. So the surprise is even greater when a fully functional kitchen is revealed after it’s opened. When miniki was designed, priority was given not only to an elegant form but above all to functionality and absolute practicality for everyday use. All the requirements of a kitchen are organized into the smallest of spaces. And space is often at a premium.
Different modules are available to match all individual requirements. These modules can be combined to suit all tastes and so provide the perfect kitchen for all purposes. There are kitchens for all requirements – from the mini-kitchen with just one sink and some storage room for small offices to kitchenettes with, for instance, a fridge and two cooking zones, or a fully equipped eat-in kitchen with the full range of functions. This makes miniki a flexible, versatile, multi-purpose kitchen system. Simple to assemble and with its numerous combination options, the modules can be adapted swiftly and easily to any kind of setting.
miniki facts
module miniki
: 3 modules – mk 1, mk 2, mk 3
: module dimensions 120 x 60 x 60 cm / 60 x 60 x 60 cm (H x W x D)
: birch plywood with HPL laminate and sealed edges
: 15 colors
: mk 1 from 4,090 EUR (net plus devices)
: mk 3 from 1,260 EUR (net)
For further information see http://miniki.eu/en/home.html
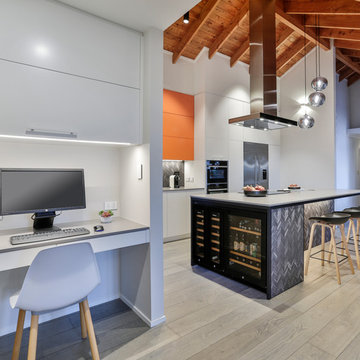
Designed by Natalie Du Bois of Du Bois Design
Photo taken by Jamie Cobel
Идея дизайна: параллельная кухня среднего размера в стиле модернизм с обеденным столом, одинарной мойкой, плоскими фасадами, оранжевыми фасадами, столешницей из кварцевого агломерата, черным фартуком, фартуком из керамогранитной плитки, черной техникой, деревянным полом, островом, серым полом и серой столешницей
Идея дизайна: параллельная кухня среднего размера в стиле модернизм с обеденным столом, одинарной мойкой, плоскими фасадами, оранжевыми фасадами, столешницей из кварцевого агломерата, черным фартуком, фартуком из керамогранитной плитки, черной техникой, деревянным полом, островом, серым полом и серой столешницей
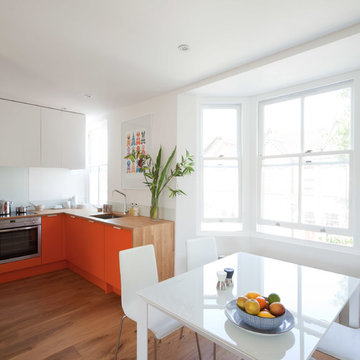
Stale Eriksen
Стильный дизайн: маленькая угловая кухня-гостиная в современном стиле с врезной мойкой, плоскими фасадами, оранжевыми фасадами, деревянной столешницей, белым фартуком, фартуком из стекла, техникой из нержавеющей стали и светлым паркетным полом без острова для на участке и в саду - последний тренд
Стильный дизайн: маленькая угловая кухня-гостиная в современном стиле с врезной мойкой, плоскими фасадами, оранжевыми фасадами, деревянной столешницей, белым фартуком, фартуком из стекла, техникой из нержавеющей стали и светлым паркетным полом без острова для на участке и в саду - последний тренд
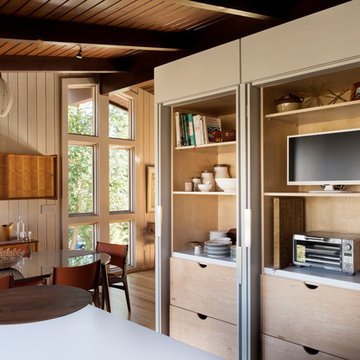
Свежая идея для дизайна: угловая кухня среднего размера в стиле ретро с обеденным столом, двойной мойкой, фасадами в стиле шейкер, оранжевыми фасадами, столешницей из акрилового камня, техникой из нержавеющей стали, светлым паркетным полом и островом - отличное фото интерьера
Кухня с оранжевыми фасадами – фото дизайна интерьера
1