Кухня с белым полом – фото дизайна интерьера
Сортировать:
Бюджет
Сортировать:Популярное за сегодня
1 - 20 из 857 фото
1 из 3

Pom pom pendant lights top off this beautiful, contemporary kitchen remodel. Sleek & modern, there is still plenty of functional use and room to eat at the island.

vaulted ceilings and clean finishes highlight the mix of contemporary design and cottage details in this light filled kitchen and dining space
Источник вдохновения для домашнего уюта: угловая кухня среднего размера в морском стиле с обеденным столом, врезной мойкой, плоскими фасадами, белыми фасадами, столешницей из кварцевого агломерата, белым фартуком, фартуком из плитки мозаики, техникой из нержавеющей стали, светлым паркетным полом, островом, серой столешницей, белым полом и балками на потолке
Источник вдохновения для домашнего уюта: угловая кухня среднего размера в морском стиле с обеденным столом, врезной мойкой, плоскими фасадами, белыми фасадами, столешницей из кварцевого агломерата, белым фартуком, фартуком из плитки мозаики, техникой из нержавеющей стали, светлым паркетным полом, островом, серой столешницей, белым полом и балками на потолке
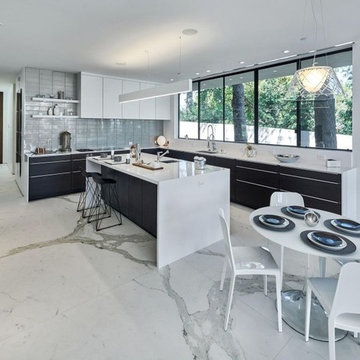
Пример оригинального дизайна: большая угловая кухня-гостиная в стиле модернизм с врезной мойкой, плоскими фасадами, белыми фасадами, столешницей из кварцита, серым фартуком, техникой из нержавеющей стали, мраморным полом, островом и белым полом

ph. by Luca Miserocchi
Источник вдохновения для домашнего уюта: большая угловая кухня в морском стиле с обеденным столом, плоскими фасадами, белыми фасадами, столешницей из кварцевого агломерата, синим фартуком, техникой из нержавеющей стали, бетонным полом, врезной мойкой и белым полом без острова
Источник вдохновения для домашнего уюта: большая угловая кухня в морском стиле с обеденным столом, плоскими фасадами, белыми фасадами, столешницей из кварцевого агломерата, синим фартуком, техникой из нержавеющей стали, бетонным полом, врезной мойкой и белым полом без острова

The Barefoot Bay Cottage is the first-holiday house to be designed and built for boutique accommodation business, Barefoot Escapes (www.barefootescapes.com.au). Working with many of The Designory’s favourite brands, it has been designed with an overriding luxe Australian coastal style synonymous with Sydney based team. The newly renovated three bedroom cottage is a north facing home which has been designed to capture the sun and the cooling summer breeze. Inside, the home is light-filled, open plan and imbues instant calm with a luxe palette of coastal and hinterland tones. The contemporary styling includes layering of earthy, tribal and natural textures throughout providing a sense of cohesiveness and instant tranquillity allowing guests to prioritise rest and rejuvenation.
Images captured by Jessie Prince

На фото: прямая кухня среднего размера в современном стиле с обеденным столом, монолитной мойкой, плоскими фасадами, серыми фасадами, столешницей из акрилового камня, фартуком из стекла, техникой под мебельный фасад, паркетным полом среднего тона, белым полом и белой столешницей без острова с

We are absolutely thrilled to share the finished photos of this year's Homearama we were lucky to be apart of thanks to G.A. White Homes. This week we will be sharing the kitchen, pantry, and living area. All of these spaces use Marsh Furniture's Apex door style to create a uniquely clean and modern living space. The Apex door style is very minimal making it the perfect cabinet to showcase statement pieces like a stunning counter top or floating shelves. The muted color palette of whites and grays help the home look even more open and airy.
Designer: Aaron Mauk
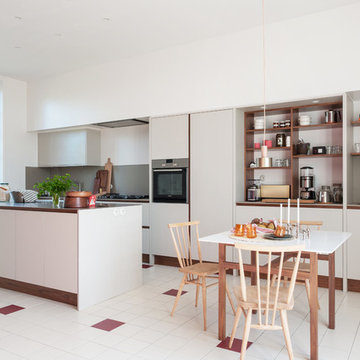
Идея дизайна: прямая кухня в современном стиле с обеденным столом, плоскими фасадами, белыми фасадами, серым фартуком, островом и белым полом

Simon Devitt Photograher
Стильный дизайн: угловая кухня в современном стиле с обеденным столом, плоскими фасадами, черными фасадами, столешницей из нержавеющей стали, серым фартуком, техникой из нержавеющей стали, полуостровом, белым полом, серой столешницей и монолитной мойкой - последний тренд
Стильный дизайн: угловая кухня в современном стиле с обеденным столом, плоскими фасадами, черными фасадами, столешницей из нержавеющей стали, серым фартуком, техникой из нержавеющей стали, полуостровом, белым полом, серой столешницей и монолитной мойкой - последний тренд
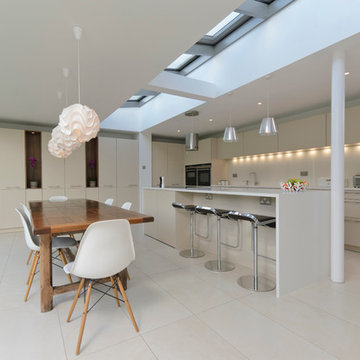
Стильный дизайн: параллельная кухня в современном стиле с обеденным столом, плоскими фасадами, бежевыми фасадами и белым полом - последний тренд
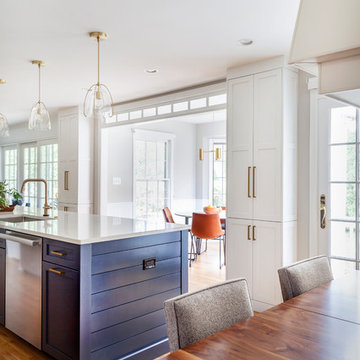
Free ebook, Creating the Ideal Kitchen. DOWNLOAD NOW
The new galley style configuration features a simple work triangle of a Kitchenaid refrigerator, Wolf range and Elkay sink. With plenty of the seating nearby, we opted to utilize the back of the island for storage. In addition, the two tall cabinets flanking the opening of the breakfast room feature additional pantry storage. An appliance garage to the left of the range features roll out shelves.
The tall cabinets and wall cabinets feature simple white shaker doors while the base cabinets and island are Benjamin Moore “Hale Navy”. Hanstone Campina quartz countertops, walnut accents and gold hardware and lighting make for a stylish and up-to-date feeling space.
The backsplash is a 5" Natural Stone hex. Faucet is a Litze by Brizo in Brilliant Luxe Gold. Hardware is It Pull from Atlas in Vintage Brass and Lighting was purchased by the owner from Schoolhouse Electric.
Designed by: Susan Klimala, CKBD
Photography by: LOMA Studios
For more information on kitchen and bath design ideas go to: www.kitchenstudio-ge.com
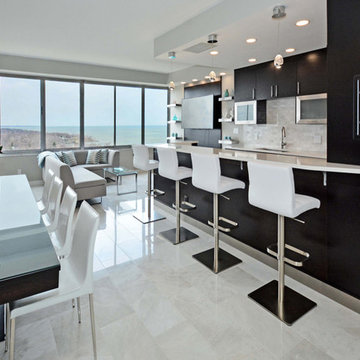
На фото: п-образная кухня-гостиная среднего размера в стиле модернизм с врезной мойкой, плоскими фасадами, черными фасадами, столешницей из кварцита, белым фартуком, фартуком из мрамора, техникой из нержавеющей стали, мраморным полом, полуостровом и белым полом с

LDK
中庭を望むLDK 随所に素材を替え変化を持たせております。石張りのTV背面、MDFを用いた壁、高さの違う天井。
Идея дизайна: кухня-гостиная в стиле модернизм с монолитной мойкой, плоскими фасадами, черными фасадами, мраморным полом и белым полом
Идея дизайна: кухня-гостиная в стиле модернизм с монолитной мойкой, плоскими фасадами, черными фасадами, мраморным полом и белым полом
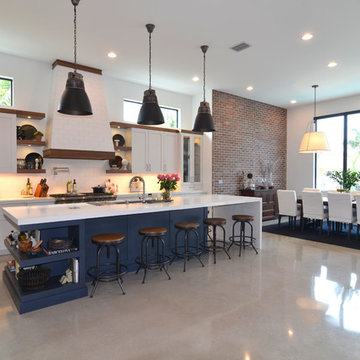
На фото: кухня-гостиная среднего размера в стиле неоклассика (современная классика) с белыми фасадами, столешницей из кварцевого агломерата, белым фартуком, фартуком из мрамора, техникой из нержавеющей стали, мраморным полом, островом, белым полом и фасадами в стиле шейкер с
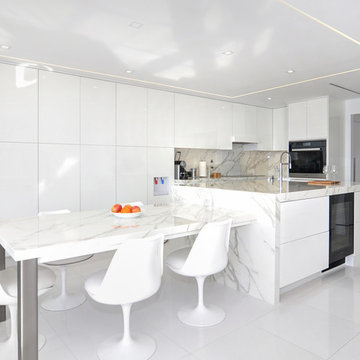
Стильный дизайн: параллельная кухня в стиле модернизм с обеденным столом, плоскими фасадами, белыми фасадами, черной техникой, островом и белым полом - последний тренд
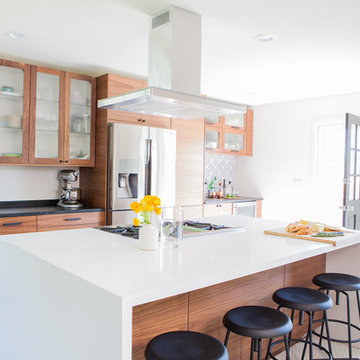
John Shum
Идея дизайна: кухня-гостиная в стиле ретро с с полувстраиваемой мойкой (с передним бортиком), плоскими фасадами, фасадами цвета дерева среднего тона, столешницей из кварцевого агломерата, разноцветным фартуком, фартуком из керамической плитки, техникой из нержавеющей стали, полом из керамогранита, островом и белым полом
Идея дизайна: кухня-гостиная в стиле ретро с с полувстраиваемой мойкой (с передним бортиком), плоскими фасадами, фасадами цвета дерева среднего тона, столешницей из кварцевого агломерата, разноцветным фартуком, фартуком из керамической плитки, техникой из нержавеющей стали, полом из керамогранита, островом и белым полом

Fully integrated Signature Estate featuring Creston controls and Crestron panelized lighting, and Crestron motorized shades and draperies, whole-house audio and video, HVAC, voice and video communication atboth both the front door and gate. Modern, warm, and clean-line design, with total custom details and finishes. The front includes a serene and impressive atrium foyer with two-story floor to ceiling glass walls and multi-level fire/water fountains on either side of the grand bronze aluminum pivot entry door. Elegant extra-large 47'' imported white porcelain tile runs seamlessly to the rear exterior pool deck, and a dark stained oak wood is found on the stairway treads and second floor. The great room has an incredible Neolith onyx wall and see-through linear gas fireplace and is appointed perfectly for views of the zero edge pool and waterway. The center spine stainless steel staircase has a smoked glass railing and wood handrail.

The kitchen/dining/family area overlooks the garden to the rear of the plot. The kitchen can be screened off from the rest of the ground floor with sliding birch ply panels.
The kitchen comprises of 2 freestanding units from Bulthaup (one with a sink), an American fridge/freezer, a 100cm wide range cooker and a free standing dishwasher. It is a linear kitchen with the dining table occupying the space where one might choose to place an island. We felt that an island would be intrusive in the space and interrupt the flow of space from front courtyard to rear garden.
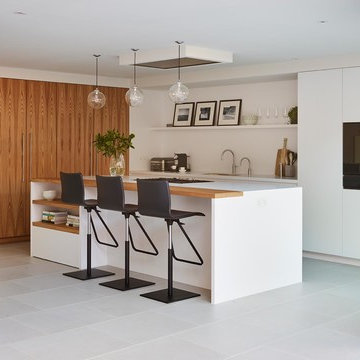
Photo by: Darren Chung
Источник вдохновения для домашнего уюта: большая угловая кухня-гостиная в скандинавском стиле с врезной мойкой, фасадами с утопленной филенкой, фасадами цвета дерева среднего тона, столешницей из акрилового камня, белым фартуком, полом из керамогранита, островом, белым полом и белой столешницей
Источник вдохновения для домашнего уюта: большая угловая кухня-гостиная в скандинавском стиле с врезной мойкой, фасадами с утопленной филенкой, фасадами цвета дерева среднего тона, столешницей из акрилового камня, белым фартуком, полом из керамогранита, островом, белым полом и белой столешницей
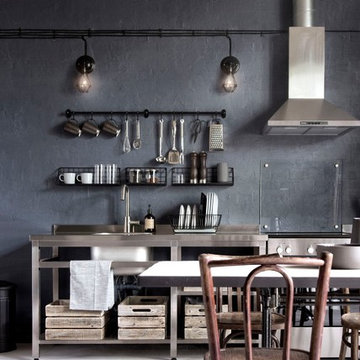
INT2 architecture
Пример оригинального дизайна: маленькая прямая кухня-гостиная в стиле лофт с открытыми фасадами, фасадами из нержавеющей стали, столешницей из нержавеющей стали, техникой из нержавеющей стали, деревянным полом и белым полом без острова для на участке и в саду
Пример оригинального дизайна: маленькая прямая кухня-гостиная в стиле лофт с открытыми фасадами, фасадами из нержавеющей стали, столешницей из нержавеющей стали, техникой из нержавеющей стали, деревянным полом и белым полом без острова для на участке и в саду
Кухня с белым полом – фото дизайна интерьера
1